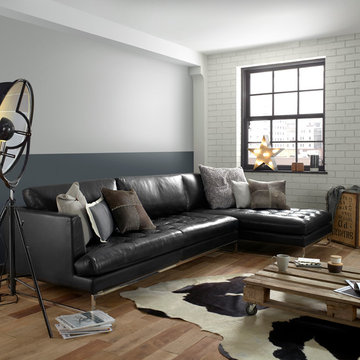31.350 fotos de zonas de estar industriales
Filtrar por
Presupuesto
Ordenar por:Popular hoy
41 - 60 de 31.350 fotos
Artículo 1 de 3
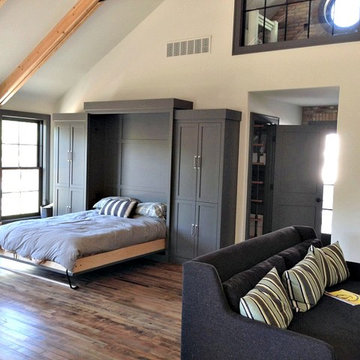
Modelo de salón para visitas tipo loft industrial de tamaño medio sin chimenea y televisor con paredes blancas y suelo de madera oscura
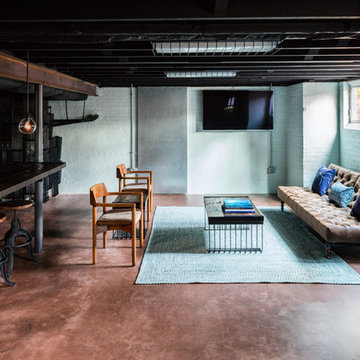
We began to flesh out the space by creating focused areas for entertaining such as the sitting area by the tv with a big comfy leather sofa that can also lay flat to act as a bench or if the game goes into the wee hours it can be used as a bed to sleep.
We know when there is a big game there is a need for ample seating so we also found wood chairs that had the nice bold curves and lines that tie the room together. We refinished the wood and re-upholstered the seats using repurposed leather scraps to create an aviator inspired custom seat cushion design.
Photos by Keith Isaacs

Diseño de sala de juegos en casa cerrada industrial de tamaño medio sin chimenea y televisor con paredes grises, suelo de madera en tonos medios y suelo marrón
Encuentra al profesional adecuado para tu proyecto

PORTE DES LILAS/M° SAINT-FARGEAU
A quelques minutes à pied des portes de Paris, les inconditionnels de volumes non-conformistes sauront apprécier cet exemple de lieu industriel magnifiquement transformé en véritable loft d'habitation.
Après avoir traversé une cour paysagère et son bassin en eau, surplombée d'une terrasse fleurie, vous y découvrirez :
En rez-de-chaussée : un vaste espace de Réception (Usage professionnel possible), une cuisine dînatoire, une salle à manger et un WC indépendant.
Au premier étage : un séjour cathédrale aux volumes impressionnants et sa baie vitrée surplombant le jardin, qui se poursuit d'une chambre accompagnée d'une salle de bains résolument contemporaine et d'un accès à la terrasse, d'un dressing et d'un WC indépendant.
Une cave saine en accès direct complète cet ensemble
Enfin, une dépendance composée d'une salle de bains et de deux chambres accueillera vos grands enfants ou vos amis de passage.
Star incontestée des plus grands magazines de décoration, ce spectaculaire lieu de vie tendance, calme et ensoleillé, n'attend plus que votre présence...
BIEN NON SOUMIS AU STATUT DE LA COPROPRIETE
Pour obtenir plus d'informations sur ce bien,
Contactez Benoit WACHBAR au : 07 64 09 69 68

With a beautiful light taupe color pallet, this shabby chic retreat combines beautiful natural stone and rustic barn board wood to create a farmhouse like abode. High ceilings, open floor plans and unique design touches all work together in creating this stunning retreat.
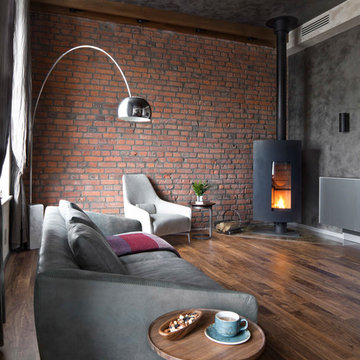
Modelo de salón abierto industrial con paredes grises, suelo de madera oscura y estufa de leña
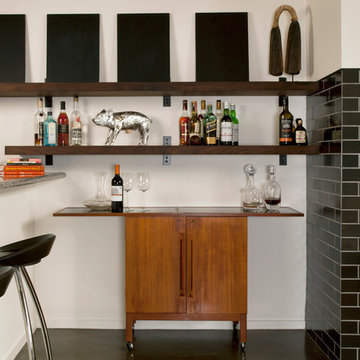
Photo: Margot Hartford © 2016 Houzz
Imagen de bar en casa con carrito de bar urbano pequeño con puertas de armario de madera oscura y suelo negro
Imagen de bar en casa con carrito de bar urbano pequeño con puertas de armario de madera oscura y suelo negro
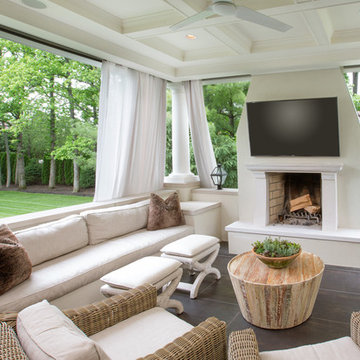
JE Evans Photography
Foto de galería industrial de tamaño medio con suelo de baldosas de cerámica y suelo gris
Foto de galería industrial de tamaño medio con suelo de baldosas de cerámica y suelo gris

Not a 1970's A frame anymore. This lake house got the treatment from top to bottom in sprucing up! Sometimes the goal to "get rid of all the oak" ends up as a painted lady that needs some of the wood back. In this case, the homeowners allowed for milder transformation and embracing the rustic lodge that they loved so well!
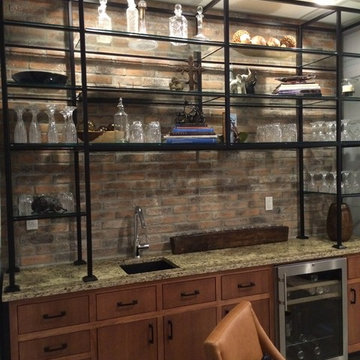
Wet bar area adjacent to the Media Room. Photo by Jody Williams, centric projects
Modelo de sótano con ventanas industrial de tamaño medio
Modelo de sótano con ventanas industrial de tamaño medio

Diseño de salón abierto industrial grande sin chimenea con paredes negras, suelo de madera pintada, televisor colgado en la pared y suelo negro
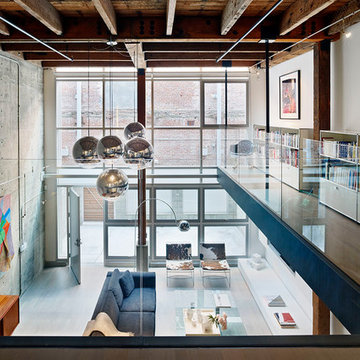
Bruce Damonte
Foto de biblioteca en casa tipo loft urbana pequeña con paredes blancas, suelo de madera clara y pared multimedia
Foto de biblioteca en casa tipo loft urbana pequeña con paredes blancas, suelo de madera clara y pared multimedia
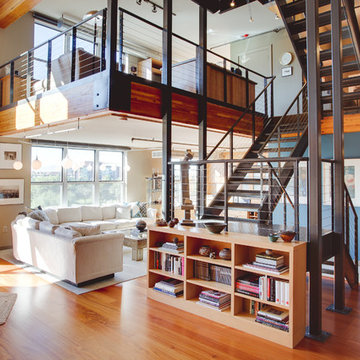
James Stewart
Imagen de salón tipo loft urbano grande sin chimenea y televisor con suelo de madera en tonos medios y paredes beige
Imagen de salón tipo loft urbano grande sin chimenea y televisor con suelo de madera en tonos medios y paredes beige
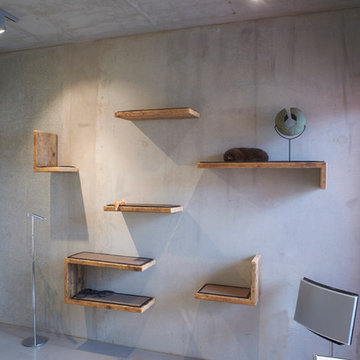
Foto: Urs Kuckertz Photography
Modelo de salón para visitas tipo loft urbano extra grande con paredes grises, suelo de cemento y suelo gris
Modelo de salón para visitas tipo loft urbano extra grande con paredes grises, suelo de cemento y suelo gris

Michael Stadler - Stadler Studio
Foto de sala de juegos en casa abierta urbana grande con suelo de madera en tonos medios, televisor colgado en la pared y paredes multicolor
Foto de sala de juegos en casa abierta urbana grande con suelo de madera en tonos medios, televisor colgado en la pared y paredes multicolor
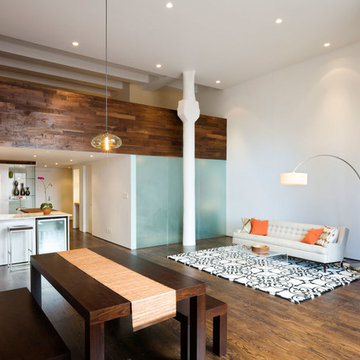
Modelo de salón para visitas abierto industrial grande sin chimenea y televisor con paredes blancas, suelo marrón y suelo de madera oscura

Tyler Henderson
tylermarkhenderson.com
Modelo de sala de estar abierta urbana pequeña con paredes blancas, suelo de cemento, televisor independiente y alfombra
Modelo de sala de estar abierta urbana pequeña con paredes blancas, suelo de cemento, televisor independiente y alfombra
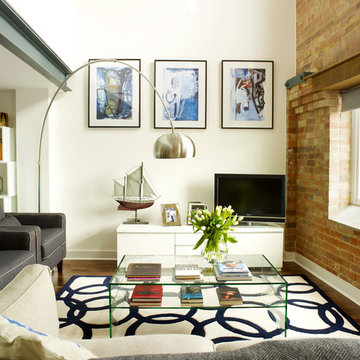
Rachael Smith
Foto de salón industrial pequeño con paredes blancas y televisor independiente
Foto de salón industrial pequeño con paredes blancas y televisor independiente
31.350 fotos de zonas de estar industriales
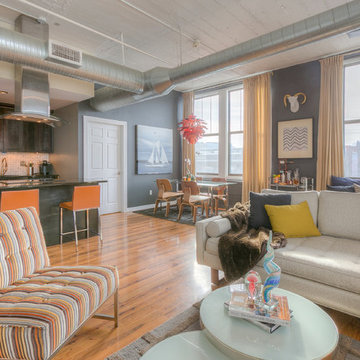
Mid Century Condo
Kansas City, MO
- Mid Century Modern Design
- Bentwood Chairs
- Geometric Lattice Wall Pattern
- New Mixed with Retro
Wesley Piercy, Haus of You Photography
3






