434 fotos de zonas de estar industriales con paredes multicolor
Filtrar por
Presupuesto
Ordenar por:Popular hoy
1 - 20 de 434 fotos
Artículo 1 de 3

Michael Stadler - Stadler Studio
Foto de sala de juegos en casa abierta urbana grande con suelo de madera en tonos medios, televisor colgado en la pared y paredes multicolor
Foto de sala de juegos en casa abierta urbana grande con suelo de madera en tonos medios, televisor colgado en la pared y paredes multicolor

The homeowners had a very specific vision for their large daylight basement. To begin, Neil Kelly's team, led by Portland Design Consultant Fabian Genovesi, took down numerous walls to completely open up the space, including the ceilings, and removed carpet to expose the concrete flooring. The concrete flooring was repaired, resurfaced and sealed with cracks in tact for authenticity. Beams and ductwork were left exposed, yet refined, with additional piping to conceal electrical and gas lines. Century-old reclaimed brick was hand-picked by the homeowner for the east interior wall, encasing stained glass windows which were are also reclaimed and more than 100 years old. Aluminum bar-top seating areas in two spaces. A media center with custom cabinetry and pistons repurposed as cabinet pulls. And the star of the show, a full 4-seat wet bar with custom glass shelving, more custom cabinetry, and an integrated television-- one of 3 TVs in the space. The new one-of-a-kind basement has room for a professional 10-person poker table, pool table, 14' shuffleboard table, and plush seating.

Photography by Eduard Hueber / archphoto
North and south exposures in this 3000 square foot loft in Tribeca allowed us to line the south facing wall with two guest bedrooms and a 900 sf master suite. The trapezoid shaped plan creates an exaggerated perspective as one looks through the main living space space to the kitchen. The ceilings and columns are stripped to bring the industrial space back to its most elemental state. The blackened steel canopy and blackened steel doors were designed to complement the raw wood and wrought iron columns of the stripped space. Salvaged materials such as reclaimed barn wood for the counters and reclaimed marble slabs in the master bathroom were used to enhance the industrial feel of the space.

Mid Century Condo
Kansas City, MO
- Mid Century Modern Design
- Bentwood Chairs
- Geometric Lattice Wall Pattern
- New Mixed with Retro
Wesley Piercy, Haus of You Photography

Modelo de salón abierto urbano pequeño sin chimenea con paredes multicolor, suelo de madera clara, televisor colgado en la pared y suelo marrón
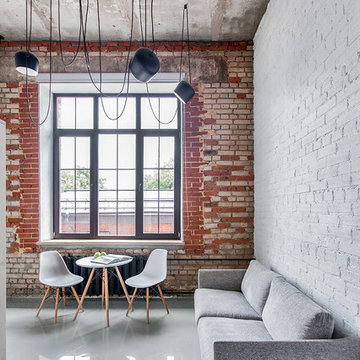
Imagen de salón para visitas abierto industrial con paredes multicolor y televisor independiente
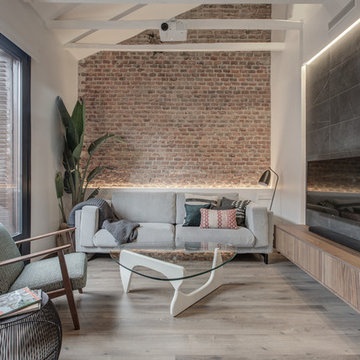
oovivoo, fotografoADP, Nacho Useros
Foto de salón abierto urbano de tamaño medio con paredes multicolor, suelo laminado, televisor colgado en la pared y suelo marrón
Foto de salón abierto urbano de tamaño medio con paredes multicolor, suelo laminado, televisor colgado en la pared y suelo marrón

Евгения Петрова
Imagen de salón abierto urbano con paredes multicolor, suelo de madera oscura y televisor colgado en la pared
Imagen de salón abierto urbano con paredes multicolor, suelo de madera oscura y televisor colgado en la pared
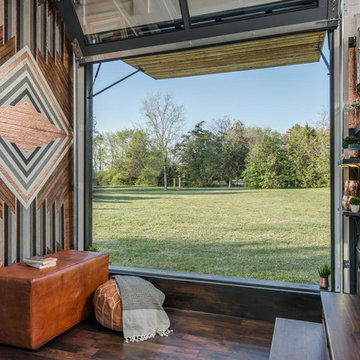
StudioBell
Modelo de sala de estar abierta urbana con paredes multicolor, suelo de madera oscura y suelo marrón
Modelo de sala de estar abierta urbana con paredes multicolor, suelo de madera oscura y suelo marrón

Toby Scott
Imagen de sala de estar tipo loft urbana de tamaño medio con paredes multicolor, suelo de cemento, estufa de leña, marco de chimenea de hormigón y televisor colgado en la pared
Imagen de sala de estar tipo loft urbana de tamaño medio con paredes multicolor, suelo de cemento, estufa de leña, marco de chimenea de hormigón y televisor colgado en la pared
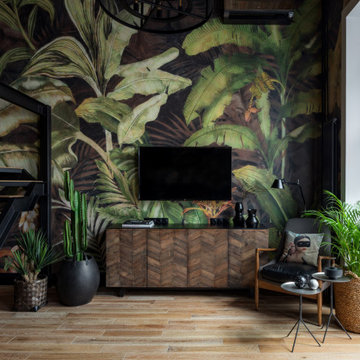
Diseño de salón tipo loft urbano pequeño con paredes multicolor, suelo de madera clara, televisor colgado en la pared y suelo beige

living room transformation. industrial style.
photo by Gerard Garcia
Ejemplo de sala de juegos en casa abierta industrial de tamaño medio con suelo de baldosas de cerámica, chimenea lineal, marco de chimenea de hormigón, televisor colgado en la pared, paredes multicolor y suelo negro
Ejemplo de sala de juegos en casa abierta industrial de tamaño medio con suelo de baldosas de cerámica, chimenea lineal, marco de chimenea de hormigón, televisor colgado en la pared, paredes multicolor y suelo negro
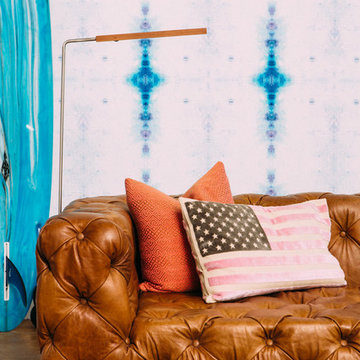
Ashley Batz
Foto de salón tipo loft industrial grande sin chimenea y televisor con paredes multicolor y suelo de cemento
Foto de salón tipo loft industrial grande sin chimenea y televisor con paredes multicolor y suelo de cemento
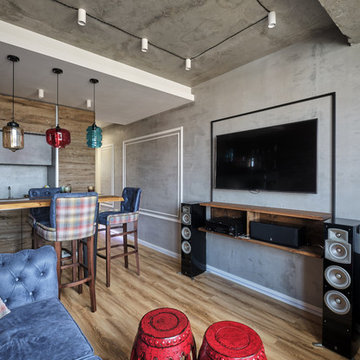
Modelo de salón con barra de bar cerrado urbano pequeño con paredes multicolor, suelo laminado, televisor colgado en la pared y suelo beige
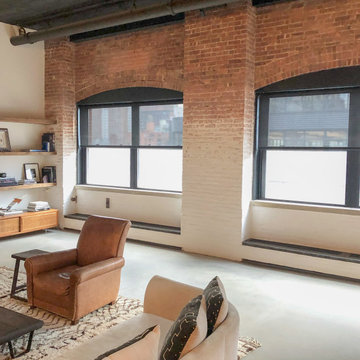
manually operated 5% solar shades in black fabric from Rollease Acmeda.
Modelo de salón tipo loft urbano grande con paredes multicolor y suelo de linóleo
Modelo de salón tipo loft urbano grande con paredes multicolor y suelo de linóleo
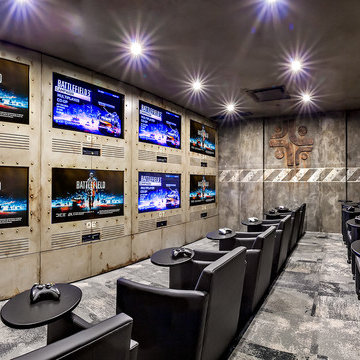
A very cool multi player gaming room. Many Thanks to Tom Johnson of Open Art Inc. who was responsible for the artistic design, build, and paint of this unique and fun space!

The homeowners had a very specific vision for their large daylight basement. To begin, Neil Kelly's team, led by Portland Design Consultant Fabian Genovesi, took down numerous walls to completely open up the space, including the ceilings, and removed carpet to expose the concrete flooring. The concrete flooring was repaired, resurfaced and sealed with cracks in tact for authenticity. Beams and ductwork were left exposed, yet refined, with additional piping to conceal electrical and gas lines. Century-old reclaimed brick was hand-picked by the homeowner for the east interior wall, encasing stained glass windows which were are also reclaimed and more than 100 years old. Aluminum bar-top seating areas in two spaces. A media center with custom cabinetry and pistons repurposed as cabinet pulls. And the star of the show, a full 4-seat wet bar with custom glass shelving, more custom cabinetry, and an integrated television-- one of 3 TVs in the space. The new one-of-a-kind basement has room for a professional 10-person poker table, pool table, 14' shuffleboard table, and plush seating.
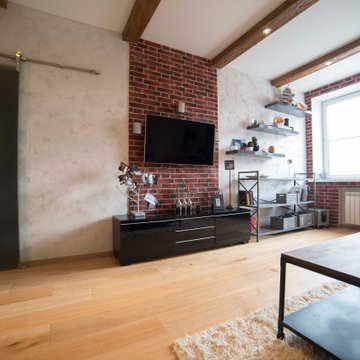
Ejemplo de salón cerrado urbano grande con paredes multicolor, televisor colgado en la pared, suelo beige, vigas vistas y ladrillo
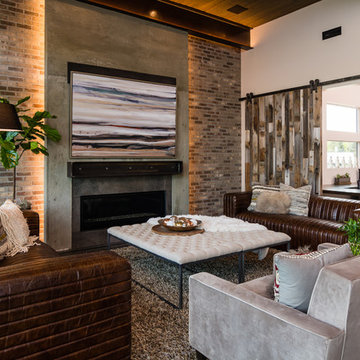
Diseño de salón abierto industrial de tamaño medio sin televisor con paredes multicolor, suelo de madera clara, chimenea lineal y marco de chimenea de hormigón
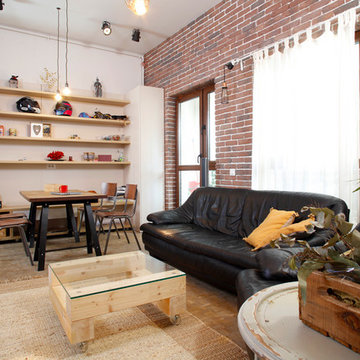
Diseño de salón abierto urbano pequeño sin chimenea con paredes multicolor, suelo de madera clara, televisor colgado en la pared y suelo marrón
434 fotos de zonas de estar industriales con paredes multicolor
1





