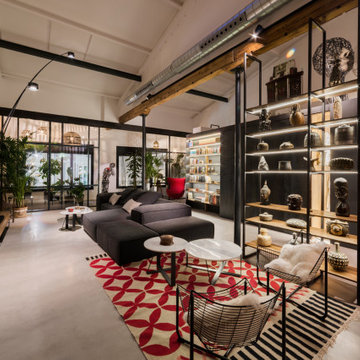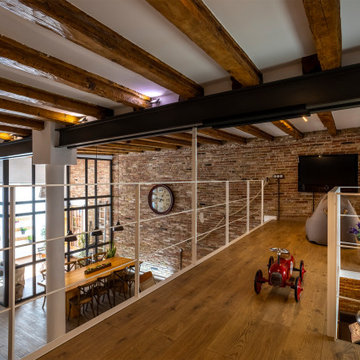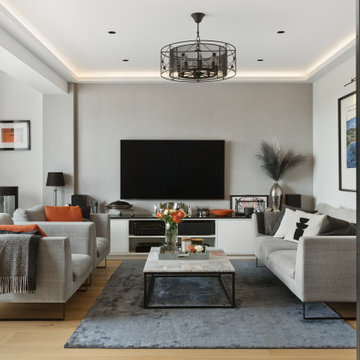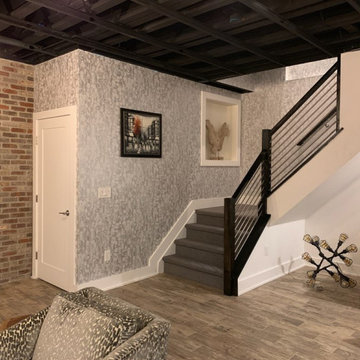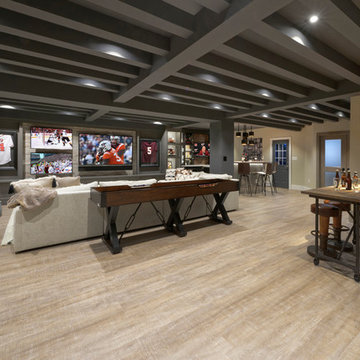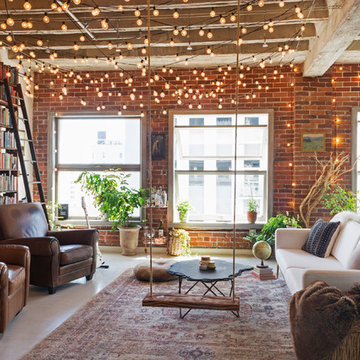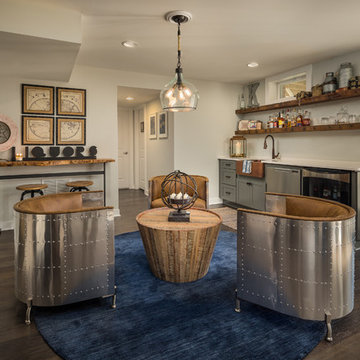7.035 fotos de zonas de estar industriales marrones
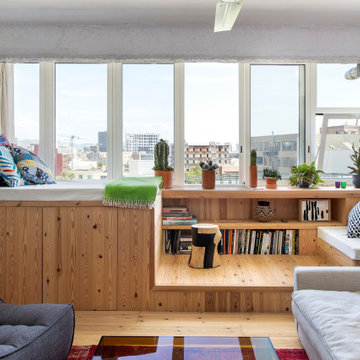
Foto: Jordi Folch / ©Houzz España 2022
Foto de sala de estar industrial con alfombra
Foto de sala de estar industrial con alfombra

Basement Media Room
Ejemplo de sótano en el subsuelo negro urbano con paredes blancas y suelo blanco
Ejemplo de sótano en el subsuelo negro urbano con paredes blancas y suelo blanco

In this project, Rochman Design Build converted an unfinished basement of a new Ann Arbor home into a stunning home pub and entertaining area, with commercial grade space for the owners' craft brewing passion. The feel is that of a speakeasy as a dark and hidden gem found in prohibition time. The materials include charcoal stained concrete floor, an arched wall veneered with red brick, and an exposed ceiling structure painted black. Bright copper is used as the sparkling gem with a pressed-tin-type ceiling over the bar area, which seats 10, copper bar top and concrete counters. Old style light fixtures with bare Edison bulbs, well placed LED accent lights under the bar top, thick shelves, steel supports and copper rivet connections accent the feel of the 6 active taps old-style pub. Meanwhile, the brewing room is splendidly modern with large scale brewing equipment, commercial ventilation hood, wash down facilities and specialty equipment. A large window allows a full view into the brewing room from the pub sitting area. In addition, the space is large enough to feel cozy enough for 4 around a high-top table or entertain a large gathering of 50. The basement remodel also includes a wine cellar, a guest bathroom and a room that can be used either as guest room or game room, and a storage area.

Modelo de sótano con ventanas urbano sin chimenea con paredes marrones, suelo de madera en tonos medios y suelo marrón

The new basement is the ultimate multi-functional space. A bar, foosball table, dartboard, and glass garage door with direct access to the back provide endless entertainment for guests; a cozy seating area with a whiteboard and pop-up television is perfect for Mike's work training sessions (or relaxing!); and a small playhouse and fun zone offer endless possibilities for the family's son, James.
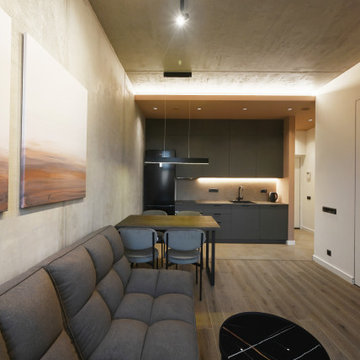
Апартаменты 36 кв.м. в ЖК «B’aires» (Москва, Стрешнево) в индустриальном стиле c теплыми акцентами.
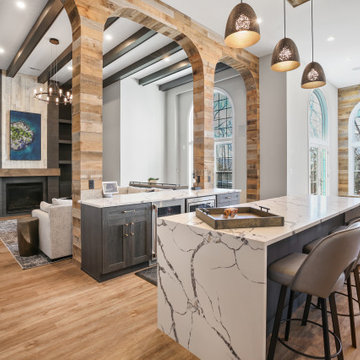
Complete remodel of this unique, two story 14 ft ceiling height basement. Create bar area, seating area and poker table area. Created arches and covered with reclaimed wood. Hidden door created in TV room. Added custom carpentry and weathered tile for accent. Created the perfect party space for everyone.

Диван в центре гостиной отлично зонирует пространство. При этом не Делает его невероятно уютным.
Imagen de salón para visitas abierto industrial de tamaño medio con paredes rojas, suelo de madera oscura, televisor independiente, suelo marrón y ladrillo
Imagen de salón para visitas abierto industrial de tamaño medio con paredes rojas, suelo de madera oscura, televisor independiente, suelo marrón y ladrillo
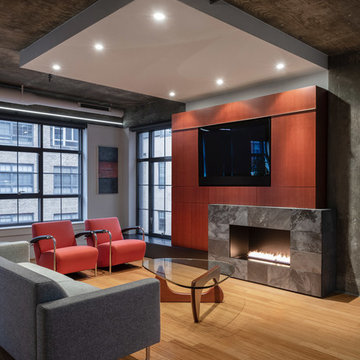
Imagen de salón industrial con suelo de madera clara, chimenea lineal y pared multimedia
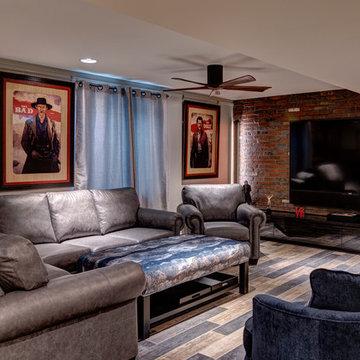
Photo by: Andy Warren
Ejemplo de sótano con ventanas industrial de tamaño medio con paredes grises y suelo multicolor
Ejemplo de sótano con ventanas industrial de tamaño medio con paredes grises y suelo multicolor
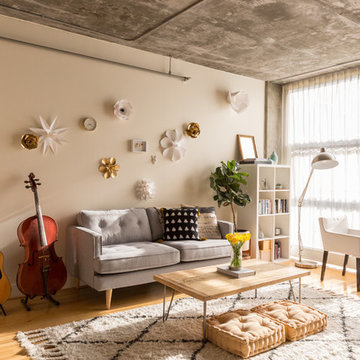
Photo: Lauren Andersen © 2017 Houzz
Modelo de salón industrial con paredes beige, suelo de madera en tonos medios y suelo marrón
Modelo de salón industrial con paredes beige, suelo de madera en tonos medios y suelo marrón
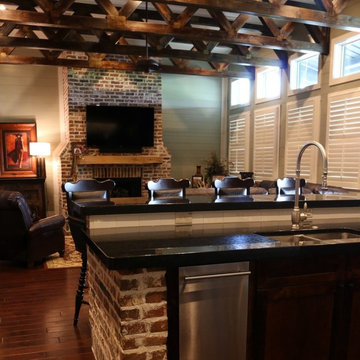
View of Great Room From Kitchen
Ejemplo de sala de estar abierta urbana grande con paredes verdes, suelo de madera en tonos medios, todas las chimeneas, marco de chimenea de ladrillo y televisor colgado en la pared
Ejemplo de sala de estar abierta urbana grande con paredes verdes, suelo de madera en tonos medios, todas las chimeneas, marco de chimenea de ladrillo y televisor colgado en la pared
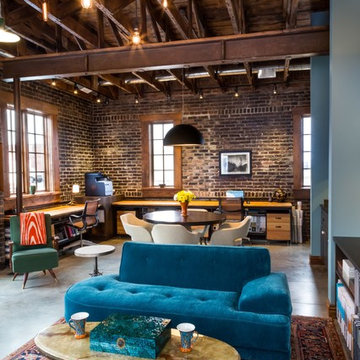
Modelo de salón abierto industrial de tamaño medio sin chimenea y televisor con paredes amarillas y suelo de cemento
7.035 fotos de zonas de estar industriales marrones
1






