3.910 fotos de zonas de estar industriales con todas las televisiones
Filtrar por
Presupuesto
Ordenar por:Popular hoy
1 - 20 de 3910 fotos
Artículo 1 de 3

Jenn Baker
Diseño de sala de estar abierta industrial grande con paredes grises, suelo de cemento, chimenea lineal, marco de chimenea de ladrillo, televisor colgado en la pared y suelo gris
Diseño de sala de estar abierta industrial grande con paredes grises, suelo de cemento, chimenea lineal, marco de chimenea de ladrillo, televisor colgado en la pared y suelo gris
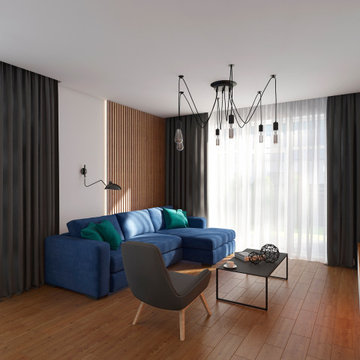
Diseño de salón urbano de tamaño medio con paredes blancas, suelo laminado, todas las chimeneas, televisor colgado en la pared y suelo marrón

La demande était d'unifier l'entrée du salon en assemblant un esprit naturel dans un style industriel. Pour cela nous avons créé un espace ouvert et confortable en associant le bois et le métal tout en rajoutant des accessoires doux et chaleureux. Une atmosphère feutrée de l'entrée au salon liée par un meuble sur mesure qui allie les deux pièces et permet de différencier le salon de la salle à manger.
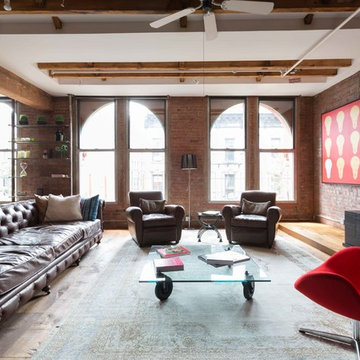
Imagen de salón abierto urbano con suelo de madera en tonos medios, televisor independiente y suelo marrón

Ejemplo de sala de juegos en casa industrial sin chimenea con paredes blancas, suelo de cemento, televisor colgado en la pared y suelo gris

Imagen de cine en casa cerrado industrial con paredes negras, suelo de cemento, televisor colgado en la pared y suelo gris

Modelo de salón abierto industrial pequeño sin chimenea con suelo de cemento, televisor colgado en la pared y paredes beige
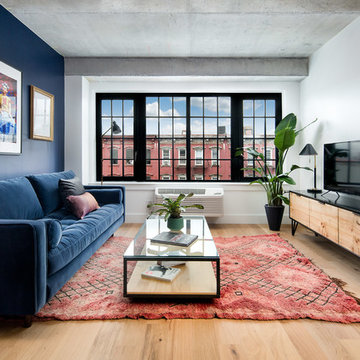
Ejemplo de salón cerrado industrial con paredes multicolor, suelo de madera en tonos medios, televisor independiente y suelo marrón

Phil Crozier
Modelo de salón abierto industrial pequeño con paredes beige, suelo vinílico y televisor colgado en la pared
Modelo de salón abierto industrial pequeño con paredes beige, suelo vinílico y televisor colgado en la pared
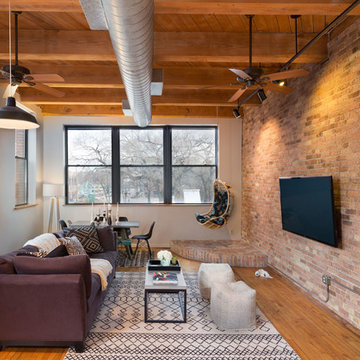
Blending exposed brick with graphic prints. Jerrica Zaric Interior Design furnished this open-concept condo that overlooks Milwaukee's Third Ward neighborhood. We paired graphic geometrical, tribal and Asian prints with modern accents and this condo's historical Cream City brick.

© JC Buck
Diseño de sala de estar urbana con paredes multicolor, suelo de cemento y televisor colgado en la pared
Diseño de sala de estar urbana con paredes multicolor, suelo de cemento y televisor colgado en la pared

LOFT | Luxury Industrial Loft Makeover Downtown LA | FOUR POINT DESIGN BUILD INC
A gorgeous and glamorous 687 sf Loft Apartment in the Heart of Downtown Los Angeles, CA. Small Spaces...BIG IMPACT is the theme this year: A wide open space and infinite possibilities. The Challenge: Only 3 weeks to design, resource, ship, install, stage and photograph a Downtown LA studio loft for the October 2014 issue of @dwellmagazine and the 2014 @dwellondesign home tour! So #Grateful and #honored to partner with the wonderful folks at #MetLofts and #DwellMagazine for the incredible design project!
Photography by Riley Jamison
#interiordesign #loftliving #StudioLoftLiving #smallspacesBIGideas #loft #DTLA
AS SEEN IN
Dwell Magazine
LA Design Magazine

A custom millwork piece in the living room was designed to house an entertainment center, work space, and mud room storage for this 1700 square foot loft in Tribeca. Reclaimed gray wood clads the storage and compliments the gray leather desk. Blackened Steel works with the gray material palette at the desk wall and entertainment area. An island with customization for the family dog completes the large, open kitchen. The floors were ebonized to emphasize the raw materials in the space.

Michael Stadler - Stadler Studio
Foto de sala de juegos en casa abierta urbana grande con suelo de madera en tonos medios, televisor colgado en la pared y paredes multicolor
Foto de sala de juegos en casa abierta urbana grande con suelo de madera en tonos medios, televisor colgado en la pared y paredes multicolor

Ejemplo de sala de estar abierta industrial de tamaño medio sin chimenea con paredes beige, suelo de madera clara, televisor independiente y suelo beige

Ejemplo de salón abierto urbano de tamaño medio sin chimenea con paredes blancas, suelo de cemento, suelo gris y televisor independiente

Зона гостиной.
Дизайн проект: Семен Чечулин
Стиль: Наталья Орешкова
Foto de biblioteca en casa abierta y gris y blanca urbana de tamaño medio con paredes grises, suelo vinílico, pared multimedia, suelo marrón y madera
Foto de biblioteca en casa abierta y gris y blanca urbana de tamaño medio con paredes grises, suelo vinílico, pared multimedia, suelo marrón y madera

Ejemplo de sala de estar abierta urbana de tamaño medio con paredes negras, suelo de madera en tonos medios, chimenea de doble cara, marco de chimenea de metal, televisor retractable, suelo beige y madera
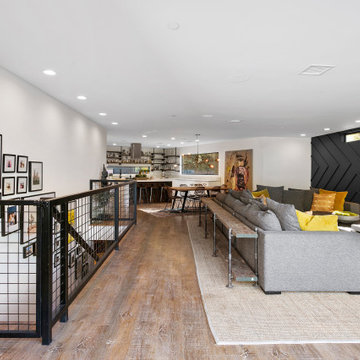
Imagen de salón abierto urbano con paredes grises, suelo de madera en tonos medios, televisor colgado en la pared, suelo marrón y panelado

This 2,500 square-foot home, combines the an industrial-meets-contemporary gives its owners the perfect place to enjoy their rustic 30- acre property. Its multi-level rectangular shape is covered with corrugated red, black, and gray metal, which is low-maintenance and adds to the industrial feel.
Encased in the metal exterior, are three bedrooms, two bathrooms, a state-of-the-art kitchen, and an aging-in-place suite that is made for the in-laws. This home also boasts two garage doors that open up to a sunroom that brings our clients close nature in the comfort of their own home.
The flooring is polished concrete and the fireplaces are metal. Still, a warm aesthetic abounds with mixed textures of hand-scraped woodwork and quartz and spectacular granite counters. Clean, straight lines, rows of windows, soaring ceilings, and sleek design elements form a one-of-a-kind, 2,500 square-foot home
3.910 fotos de zonas de estar industriales con todas las televisiones
1





