5.829 fotos de zonas de estar retro con todas las televisiones
Filtrar por
Presupuesto
Ordenar por:Popular hoy
1 - 20 de 5829 fotos
Artículo 1 de 3

Living room opens out to front deck.
Scott Hargis Photography.
Imagen de salón abierto retro grande con paredes blancas, suelo de madera clara, todas las chimeneas, marco de chimenea de baldosas y/o azulejos y televisor colgado en la pared
Imagen de salón abierto retro grande con paredes blancas, suelo de madera clara, todas las chimeneas, marco de chimenea de baldosas y/o azulejos y televisor colgado en la pared

Custom built-ins designed to hold a record collection and library of books. The fireplace got a facelift with a fresh mantle and tile surround.
Foto de sala de estar con biblioteca abierta retro grande con paredes blancas, suelo de baldosas de porcelana, todas las chimeneas, marco de chimenea de baldosas y/o azulejos, televisor colgado en la pared y suelo negro
Foto de sala de estar con biblioteca abierta retro grande con paredes blancas, suelo de baldosas de porcelana, todas las chimeneas, marco de chimenea de baldosas y/o azulejos, televisor colgado en la pared y suelo negro

Our Indianapolis design studio designed a gut renovation of this home which opened up the floorplan and radically changed the functioning of the footprint. It features an array of patterned wallpaper, tiles, and floors complemented with a fresh palette, and statement lights.
Photographer - Sarah Shields
---
Project completed by Wendy Langston's Everything Home interior design firm, which serves Carmel, Zionsville, Fishers, Westfield, Noblesville, and Indianapolis.
For more about Everything Home, click here: https://everythinghomedesigns.com/
To learn more about this project, click here:
https://everythinghomedesigns.com/portfolio/country-estate-transformation/

At our San Salvador project, we did a complete kitchen remodel, redesigned the fireplace in the living room and installed all new porcelain wood-looking tile throughout.
Before the kitchen was outdated, very dark and closed in with a soffit lid and old wood cabinetry. The fireplace wall was original to the home and needed to be redesigned to match the new modern style. We continued the porcelain tile from an earlier phase to go into the newly remodeled areas. We completely removed the lid above the kitchen, creating a much more open and inviting space. Then we opened up the pantry wall that previously closed in the kitchen, allowing a new view and creating a modern bar area.
The young family wanted to brighten up the space with modern selections, finishes and accessories. Our clients selected white textured laminate cabinetry for the kitchen with marble-looking quartz countertops and waterfall edges for the island with mid-century modern barstools. For the backsplash, our clients decided to do something more personalized by adding white marble porcelain tile, installed in a herringbone pattern. In the living room, for the new fireplace design we moved the TV above the firebox for better viewing and brought it all the way up to the ceiling. We added a neutral stone-looking porcelain tile and floating shelves on each side to complete the modern style of the home.
Our clients did a great job furnishing and decorating their house, it almost felt like it was staged which we always appreciate and love.

Transfer from Chicago to San Francisco. We did his home in Chicago. Which incidentally appeared on the cover of Chicago Home Interiors. The client is a google executive transplanted. The home is roughly 1500 sq. ft and sits right in the middle of the Castro District. Art deco and arts and craft detailing. The client opted to go with color, and they drove the color scheme. The living room was awkward with only one plain wall. It needed to accommodate entertaining, audio and video use, and be a workspace. Additionally, the client wanted the room to transition easily weather it was just him and his partner or many guests. We opted to do central furniture arrangements. Therefore, we took advantage of the fireplace, large window focal point and added a media wall as a third focal point. Dining is a large square table with two large buffets. The unique feature is a ceiling mural. The color scheme is moody browns greens and purples.

Diseño de sala de estar con biblioteca abierta vintage con paredes blancas, suelo de madera clara, todas las chimeneas, marco de chimenea de hormigón y pared multimedia
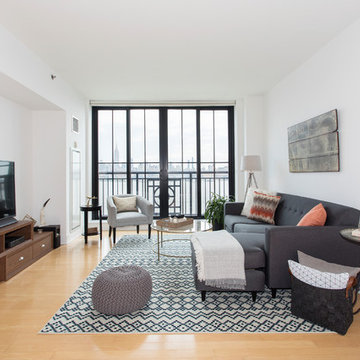
We designed this apartment for a couple who had just moved into a Hoboken rental for a one year term. Our goal was to create a bright and airy space that was inviting quickly and on a budget. The turnaround time from our initial meeting to move in was short, but we helped to make them immediately feel at home.
Photos: WalkThisHouse.com
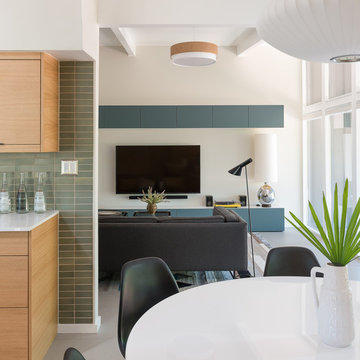
Matt Vacca
Modelo de sala de estar abierta vintage de tamaño medio sin chimenea con paredes blancas, suelo de baldosas de porcelana, televisor colgado en la pared y suelo gris
Modelo de sala de estar abierta vintage de tamaño medio sin chimenea con paredes blancas, suelo de baldosas de porcelana, televisor colgado en la pared y suelo gris
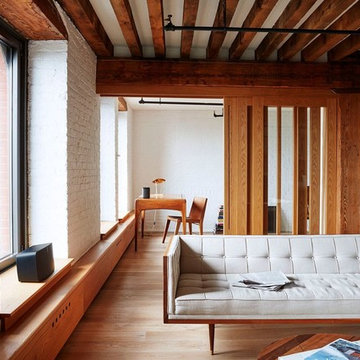
Ejemplo de salón para visitas abierto retro de tamaño medio sin chimenea con paredes blancas, suelo de madera en tonos medios, televisor colgado en la pared y suelo marrón
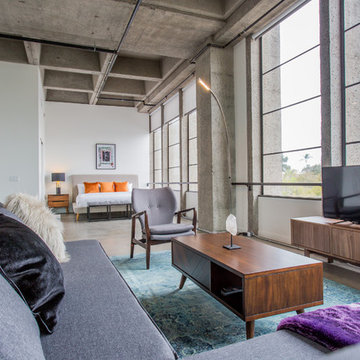
BRADLEY SCHWEIT PHOTOGRAPHY
Modelo de salón tipo loft retro pequeño sin chimenea con paredes grises, suelo de cemento y televisor independiente
Modelo de salón tipo loft retro pequeño sin chimenea con paredes grises, suelo de cemento y televisor independiente
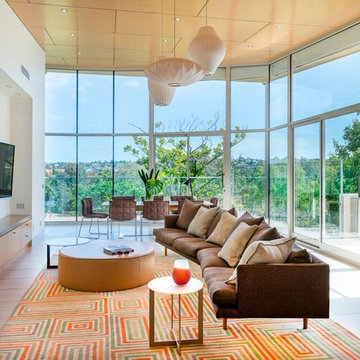
Contemporary riverside residence designed to highlight the owners' love of earthy colours. Interiors filled with light, art and soul
Diseño de salón abierto vintage de tamaño medio sin chimenea con paredes blancas, televisor colgado en la pared, suelo de baldosas de cerámica y suelo beige
Diseño de salón abierto vintage de tamaño medio sin chimenea con paredes blancas, televisor colgado en la pared, suelo de baldosas de cerámica y suelo beige
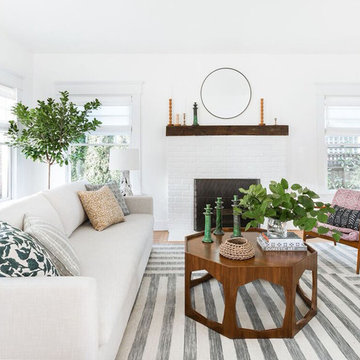
Haris Kenjar
Ejemplo de salón para visitas cerrado retro de tamaño medio con paredes blancas, suelo de madera clara, todas las chimeneas, marco de chimenea de ladrillo, televisor colgado en la pared y suelo beige
Ejemplo de salón para visitas cerrado retro de tamaño medio con paredes blancas, suelo de madera clara, todas las chimeneas, marco de chimenea de ladrillo, televisor colgado en la pared y suelo beige

Luxurious modern sanctuary, remodeled 1957 mid-century architectural home is located in the hills just off the Famous Sunset Strip. The living area has 2 separate sitting areas that adorn a large stone fireplace while looking over a stunning view of the city.
I wanted to keep the original footprint of the house and some of the existing furniture. With the magic of fabric, rugs, accessories and upholstery this property was transformed into a new modern property.
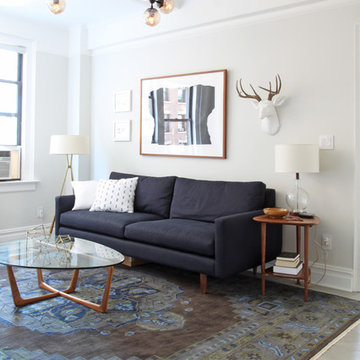
The spacious living room faces south and offers great natural light. We bleached and stained the original herringbone wood flooring. Contemporary chandelier and owner's art collection offers focus to the room. Photo by Maletz Design
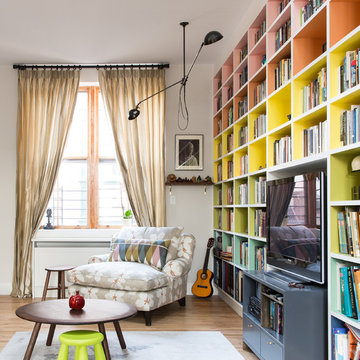
Photo by Alice Gao
Imagen de sala de estar con biblioteca vintage con paredes grises, suelo de madera en tonos medios y pared multimedia
Imagen de sala de estar con biblioteca vintage con paredes grises, suelo de madera en tonos medios y pared multimedia
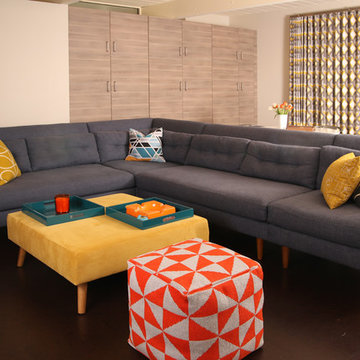
Christy Wood Wright
Foto de salón cerrado retro pequeño con paredes beige, suelo de corcho, televisor colgado en la pared y suelo marrón
Foto de salón cerrado retro pequeño con paredes beige, suelo de corcho, televisor colgado en la pared y suelo marrón
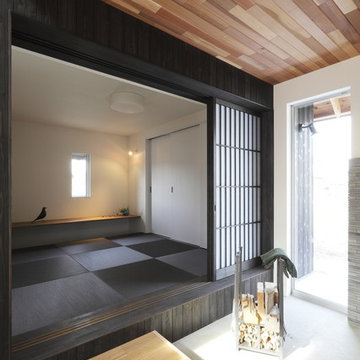
Imagen de sala de estar abierta retro de tamaño medio con paredes negras, tatami, televisor colgado en la pared y suelo negro
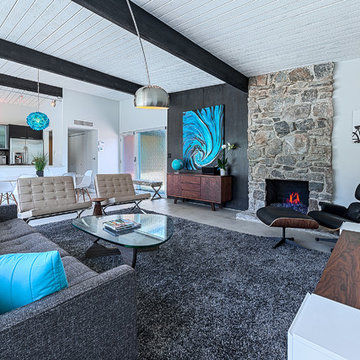
original Palm Springs Mid-century Home furnished by Neil Curry from House & Homes Palm Springs
Modelo de salón vintage con paredes blancas, suelo de cemento, marco de chimenea de piedra y televisor colgado en la pared
Modelo de salón vintage con paredes blancas, suelo de cemento, marco de chimenea de piedra y televisor colgado en la pared

This mid-century modern was a full restoration back to this home's former glory. The vertical grain fir ceilings were reclaimed, refinished, and reinstalled. The floors were a special epoxy blend to imitate terrazzo floors that were so popular during this period. Reclaimed light fixtures, hardware, and appliances put the finishing touches on this remodel.
Photo credit - Inspiro 8 Studios
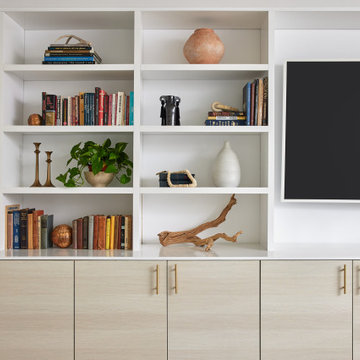
This full home mid-century remodel project is in an affluent community perched on the hills known for its spectacular views of Los Angeles. Our retired clients were returning to sunny Los Angeles from South Carolina. Amidst the pandemic, they embarked on a two-year-long remodel with us - a heartfelt journey to transform their residence into a personalized sanctuary.
Opting for a crisp white interior, we provided the perfect canvas to showcase the couple's legacy art pieces throughout the home. Carefully curating furnishings that complemented rather than competed with their remarkable collection. It's minimalistic and inviting. We created a space where every element resonated with their story, infusing warmth and character into their newly revitalized soulful home.
5.829 fotos de zonas de estar retro con todas las televisiones
1





