2.286 fotos de zonas de estar industriales sin chimenea
Filtrar por
Presupuesto
Ordenar por:Popular hoy
1 - 20 de 2286 fotos

Diseño de sótano con ventanas urbano grande sin chimenea con paredes blancas y suelo de cemento

Daniel Shea
Imagen de sala de estar abierta urbana grande sin chimenea con paredes blancas, suelo de madera clara, televisor colgado en la pared y suelo beige
Imagen de sala de estar abierta urbana grande sin chimenea con paredes blancas, suelo de madera clara, televisor colgado en la pared y suelo beige

LOFT | Luxury Industrial Loft Makeover Downtown LA | FOUR POINT DESIGN BUILD INC
A gorgeous and glamorous 687 sf Loft Apartment in the Heart of Downtown Los Angeles, CA. Small Spaces...BIG IMPACT is the theme this year: A wide open space and infinite possibilities. The Challenge: Only 3 weeks to design, resource, ship, install, stage and photograph a Downtown LA studio loft for the October 2014 issue of @dwellmagazine and the 2014 @dwellondesign home tour! So #Grateful and #honored to partner with the wonderful folks at #MetLofts and #DwellMagazine for the incredible design project!
Photography by Riley Jamison
#interiordesign #loftliving #StudioLoftLiving #smallspacesBIGideas #loft #DTLA
AS SEEN IN
Dwell Magazine
LA Design Magazine
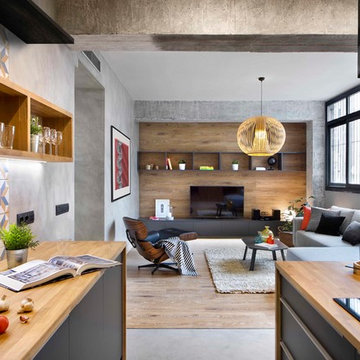
Diseño de sala de estar abierta industrial de tamaño medio sin chimenea con suelo de cemento, suelo gris, televisor independiente y alfombra

Black steel railings pop against exposed brick walls. Exposed wood beams with recessed lighting and exposed ducts create an industrial-chic living space.

Diseño de sala de juegos en casa cerrada industrial de tamaño medio sin chimenea y televisor con paredes grises, suelo de madera en tonos medios y suelo marrón

Lindsay Long Photography
Ejemplo de sala de juegos en casa abierta urbana grande sin chimenea con paredes blancas, suelo de cemento, televisor colgado en la pared, suelo gris y alfombra
Ejemplo de sala de juegos en casa abierta urbana grande sin chimenea con paredes blancas, suelo de cemento, televisor colgado en la pared, suelo gris y alfombra

Modelo de salón abierto industrial de tamaño medio sin chimenea con paredes blancas, televisor independiente, suelo de madera en tonos medios y suelo marrón
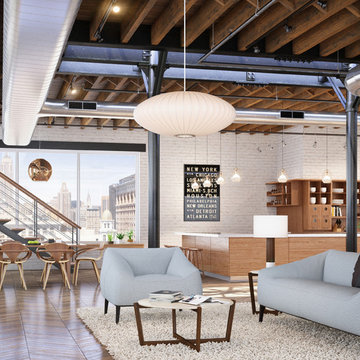
Ray Olivares
Modelo de salón para visitas industrial sin chimenea y televisor con paredes blancas y suelo de madera en tonos medios
Modelo de salón para visitas industrial sin chimenea y televisor con paredes blancas y suelo de madera en tonos medios

A custom millwork piece in the living room was designed to house an entertainment center, work space, and mud room storage for this 1700 square foot loft in Tribeca. Reclaimed gray wood clads the storage and compliments the gray leather desk. Blackened Steel works with the gray material palette at the desk wall and entertainment area. An island with customization for the family dog completes the large, open kitchen. The floors were ebonized to emphasize the raw materials in the space.
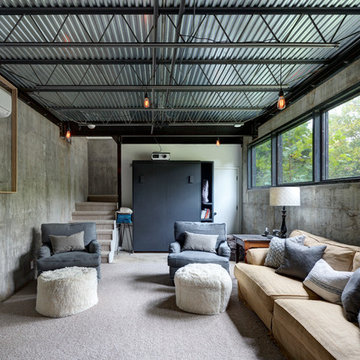
Michael Hsu
Foto de sótano con ventanas urbano grande sin chimenea con paredes grises, moqueta y suelo gris
Foto de sótano con ventanas urbano grande sin chimenea con paredes grises, moqueta y suelo gris
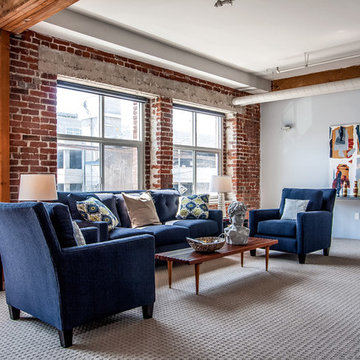
Modelo de salón urbano de tamaño medio sin chimenea con moqueta y paredes grises

The new basement is the ultimate multi-functional space. A bar, foosball table, dartboard, and glass garage door with direct access to the back provide endless entertainment for guests; a cozy seating area with a whiteboard and pop-up television is perfect for Mike's work training sessions (or relaxing!); and a small playhouse and fun zone offer endless possibilities for the family's son, James.
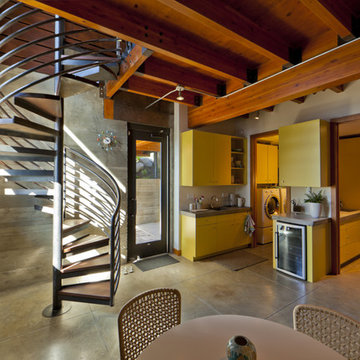
The goal of the project was to create a modern log cabin on Coeur D’Alene Lake in North Idaho. Uptic Studios considered the combined occupancy of two families, providing separate spaces for privacy and common rooms that bring everyone together comfortably under one roof. The resulting 3,000-square-foot space nestles into the site overlooking the lake. A delicate balance of natural materials and custom amenities fill the interior spaces with stunning views of the lake from almost every angle.
The whole project was featured in Jan/Feb issue of Design Bureau Magazine.
See the story here:
http://www.wearedesignbureau.com/projects/cliff-family-robinson/

Modelo de salón abierto urbano pequeño sin chimenea con paredes multicolor, suelo de madera clara, televisor colgado en la pared y suelo marrón

Ejemplo de biblioteca en casa tipo loft urbana pequeña sin chimenea con paredes blancas, suelo de cemento, televisor retractable y suelo blanco

Interior Designer Rebecca Robeson designed this downtown loft to reflect the homeowners LOVE FOR THE LOFT! With an energetic look on life, this homeowner wanted a high-quality home with casual sensibility. Comfort and easy maintenance were high on the list...
Rebecca and her team went to work transforming this 2,000-sq ft. condo in a record 6 months.
Contractor Ryan Coats (Earthwood Custom Remodeling, Inc.) lead a team of highly qualified sub-contractors throughout the project and over the finish line.
8" wide hardwood planks of white oak replaced low quality wood floors, 6'8" French doors were upgraded to 8' solid wood and frosted glass doors, used brick veneer and barn wood walls were added as well as new lighting throughout. The outdated Kitchen was gutted along with Bathrooms and new 8" baseboards were installed. All new tile walls and backsplashes as well as intricate tile flooring patterns were brought in while every countertop was updated and replaced. All new plumbing and appliances were included as well as hardware and fixtures. Closet systems were designed by Robeson Design and executed to perfection. State of the art sound system, entertainment package and smart home technology was integrated by Ryan Coats and his team.
Exquisite Kitchen Design, (Denver Colorado) headed up the custom cabinetry throughout the home including the Kitchen, Lounge feature wall, Bathroom vanities and the Living Room entertainment piece boasting a 9' slab of Fumed White Oak with a live edge (shown, left side of photo). Paul Anderson of EKD worked closely with the team at Robeson Design on Rebecca's vision to insure every detail was built to perfection.
The project was completed on time and the homeowners are thrilled... And it didn't hurt that the ball field was the awesome view out the Living Room window.
Earthwood Custom Remodeling, Inc.
Exquisite Kitchen Design
Rocky Mountain Hardware
Tech Lighting - Black Whale Lighting
Photos by Ryan Garvin Photography
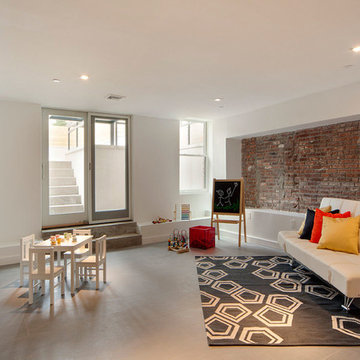
Modelo de sótano con puerta industrial sin chimenea con paredes blancas y suelo gris
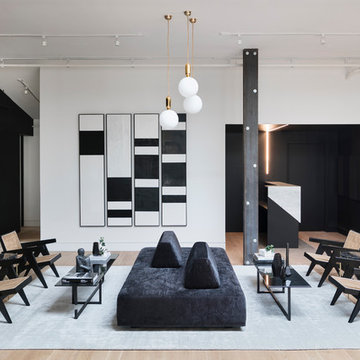
Imagen de salón para visitas abierto urbano grande sin chimenea con paredes blancas, suelo de madera clara y suelo beige
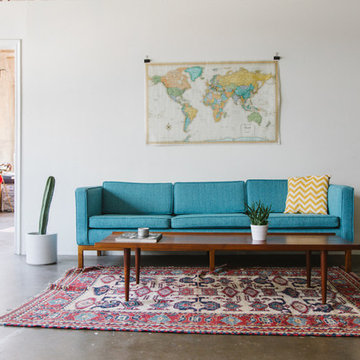
Lumitrix
Modelo de salón cerrado industrial de tamaño medio sin chimenea y televisor con paredes blancas, suelo de cemento y suelo gris
Modelo de salón cerrado industrial de tamaño medio sin chimenea y televisor con paredes blancas, suelo de cemento y suelo gris
2.286 fotos de zonas de estar industriales sin chimenea
1





