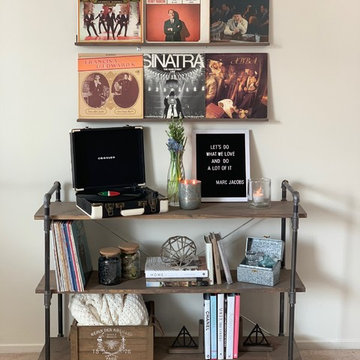1.087 fotos de zonas de estar industriales con suelo beige
Filtrar por
Presupuesto
Ordenar por:Popular hoy
1 - 20 de 1087 fotos
Artículo 1 de 3
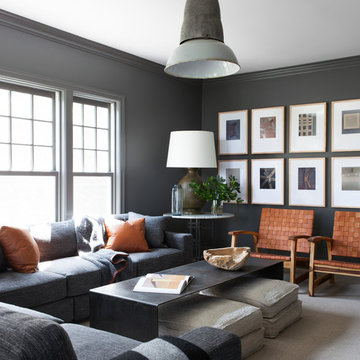
Diseño de sala de estar industrial con paredes grises, moqueta y suelo beige

Living Room (AFTER)
Modelo de sala de estar abierta urbana con paredes rojas, suelo de madera clara, televisor colgado en la pared y suelo beige
Modelo de sala de estar abierta urbana con paredes rojas, suelo de madera clara, televisor colgado en la pared y suelo beige
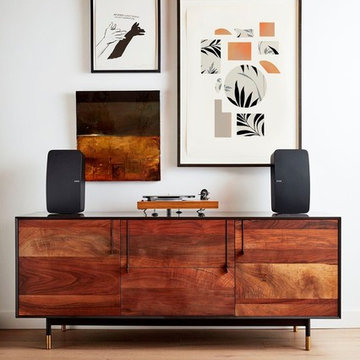
Ejemplo de salón para visitas abierto urbano de tamaño medio sin chimenea y televisor con paredes blancas, suelo de madera en tonos medios y suelo beige
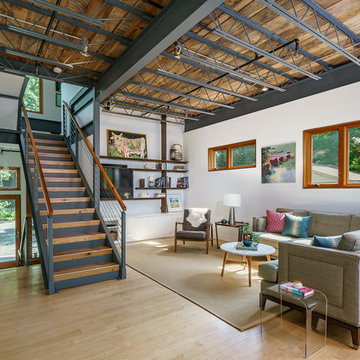
Modelo de sala de estar abierta industrial de tamaño medio sin chimenea con paredes blancas, suelo de madera clara, pared multimedia, suelo beige y alfombra

Diseño de sótano con puerta urbano de tamaño medio con paredes grises, moqueta, todas las chimeneas, marco de chimenea de piedra y suelo beige
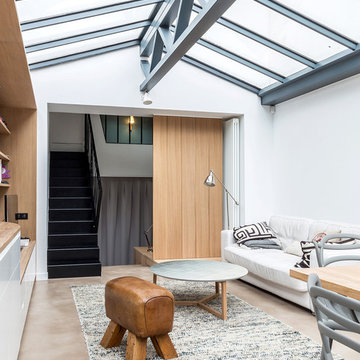
Matthis Mouchot
Modelo de sala de estar abierta industrial pequeña sin chimenea con suelo beige
Modelo de sala de estar abierta industrial pequeña sin chimenea con suelo beige
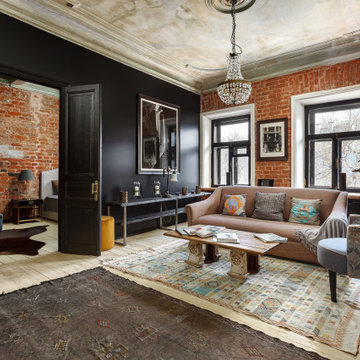
Modelo de salón urbano con suelo de madera clara, suelo beige y ladrillo

This 1600+ square foot basement was a diamond in the rough. We were tasked with keeping farmhouse elements in the design plan while implementing industrial elements. The client requested the space include a gym, ample seating and viewing area for movies, a full bar , banquette seating as well as area for their gaming tables - shuffleboard, pool table and ping pong. By shifting two support columns we were able to bury one in the powder room wall and implement two in the custom design of the bar. Custom finishes are provided throughout the space to complete this entertainers dream.
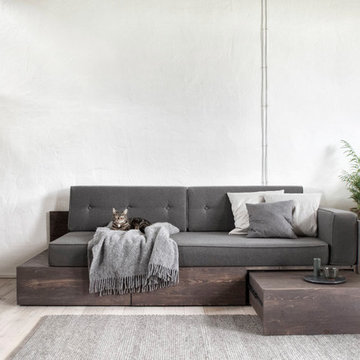
INT2 architecture
Imagen de salón abierto urbano de tamaño medio sin televisor con paredes blancas, suelo de madera pintada y suelo beige
Imagen de salón abierto urbano de tamaño medio sin televisor con paredes blancas, suelo de madera pintada y suelo beige

Daniel Shea
Imagen de sala de estar abierta urbana grande sin chimenea con paredes blancas, suelo de madera clara, televisor colgado en la pared y suelo beige
Imagen de sala de estar abierta urbana grande sin chimenea con paredes blancas, suelo de madera clara, televisor colgado en la pared y suelo beige

Modelo de salón abierto y beige y blanco industrial grande con paredes blancas, suelo de baldosas de cerámica, televisor colgado en la pared, suelo beige, vigas vistas y piedra

This home was too dark and brooding for the homeowners, so we came in and warmed up the space. With the use of large windows to accentuate the view, as well as hardwood with a lightened clay colored hue, the space became that much more welcoming. We kept the industrial roots without sacrificing the integrity of the house but still giving it that much needed happier makeover.
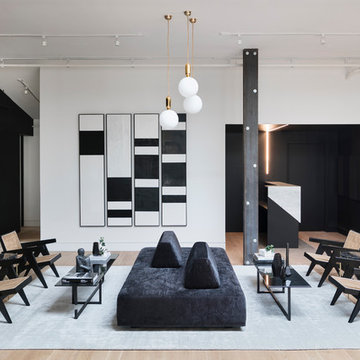
Imagen de salón para visitas abierto urbano grande sin chimenea con paredes blancas, suelo de madera clara y suelo beige

Photo Credit: Dust Studios, Elena Kaloupek
Imagen de sala de estar urbana con paredes grises, moqueta y suelo beige
Imagen de sala de estar urbana con paredes grises, moqueta y suelo beige
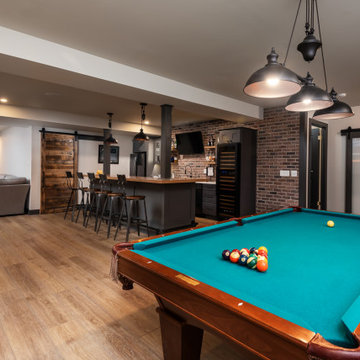
This 1600+ square foot basement was a diamond in the rough. We were tasked with keeping farmhouse elements in the design plan while implementing industrial elements. The client requested the space include a gym, ample seating and viewing area for movies, a full bar , banquette seating as well as area for their gaming tables - shuffleboard, pool table and ping pong. By shifting two support columns we were able to bury one in the powder room wall and implement two in the custom design of the bar. Custom finishes are provided throughout the space to complete this entertainers dream.

The fireplace is the focal point for the gray room. We expanded the scale of the fireplace. It's clad and steel panels, approximately 13 feet wide with a custom concrete part.
Greg Boudouin, Interiors
Alyssa Rosenheck: Photos

The soaring ceiling height of the living areas of this warehouse-inspired house
Diseño de salón abierto industrial de tamaño medio con paredes blancas, suelo de madera clara, estufa de leña, suelo beige, vigas vistas y madera
Diseño de salón abierto industrial de tamaño medio con paredes blancas, suelo de madera clara, estufa de leña, suelo beige, vigas vistas y madera
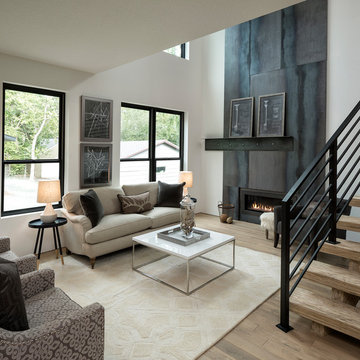
Imagen de sala de estar abierta industrial de tamaño medio sin televisor con paredes blancas, suelo de madera clara, chimenea lineal, marco de chimenea de metal, suelo beige y alfombra
1.087 fotos de zonas de estar industriales con suelo beige
1







