1.154 fotos de zonas de estar industriales con televisor independiente
Filtrar por
Presupuesto
Ordenar por:Popular hoy
1 - 20 de 1154 fotos
Artículo 1 de 3

Diseño de salón industrial con suelo de madera clara, televisor independiente, madera y madera
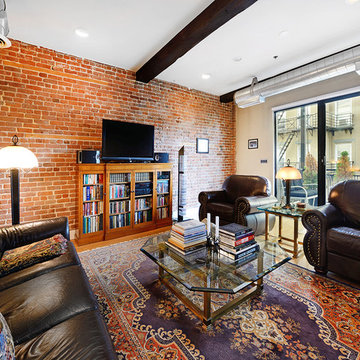
True Loft. Unique in design, unmatched
in finish, this 1,405 square foot condo
features an elevator that opens directly
into your home, a large private terrace with
triple floor to ceiling glass sliding doors, true
chef’s kitchen, 10 ft. honed granite counters,
large breakfast bar, Viking 6 burner range,
Bosch DW & Viking refrigerator & wine cooler.
Master suite with walk-through closets, private
bath with radiant heat floors, oversized soaking
tub, European shower & contemporary double
vanity. Lofty wood beamed ceilings, exposed
brick & ductwork, hardwood floors, recessed
lighting, handy ½ bath, laundry room with
extra storage & tons of closet space. Excellent
midtown location, close to transportation, NYC
bus, shopping restaurants and markets. Rental
parking available 2 blocks away.
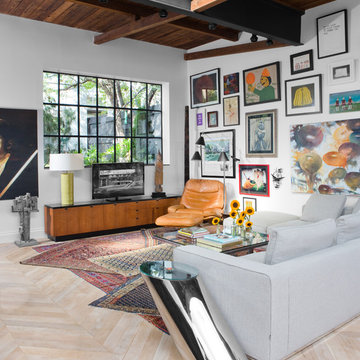
Foto de salón abierto industrial de tamaño medio sin chimenea con paredes blancas, televisor independiente, suelo de madera clara y suelo beige
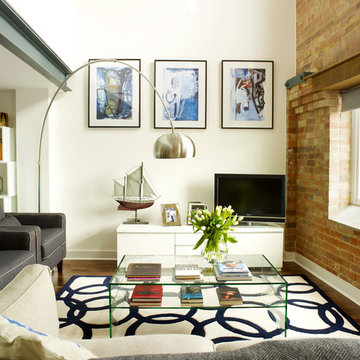
Rachael Smith
Foto de salón industrial pequeño con paredes blancas y televisor independiente
Foto de salón industrial pequeño con paredes blancas y televisor independiente
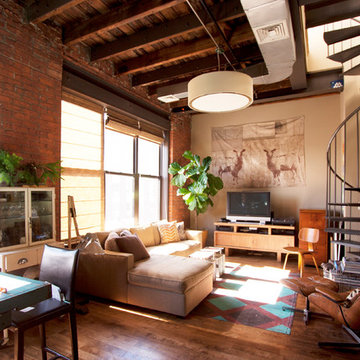
Chris Dorsey Photography © 2012 Houzz
Ejemplo de salón urbano con paredes beige y televisor independiente
Ejemplo de salón urbano con paredes beige y televisor independiente

Modern studio apartment for the young girl.
Visualisation by Sergey Groshkov
Foto de salón para visitas tipo loft industrial de tamaño medio sin chimenea con paredes blancas, suelo laminado, televisor independiente y suelo beige
Foto de salón para visitas tipo loft industrial de tamaño medio sin chimenea con paredes blancas, suelo laminado, televisor independiente y suelo beige

Greg Hadley
Modelo de sala de estar industrial grande sin chimenea con televisor independiente, paredes blancas y suelo de madera en tonos medios
Modelo de sala de estar industrial grande sin chimenea con televisor independiente, paredes blancas y suelo de madera en tonos medios

Ejemplo de sala de estar abierta industrial de tamaño medio sin chimenea con paredes beige, suelo de madera clara, televisor independiente y suelo beige

Established in 1895 as a warehouse for the spice trade, 481 Washington was built to last. With its 25-inch-thick base and enchanting Beaux Arts facade, this regal structure later housed a thriving Hudson Square printing company. After an impeccable renovation, the magnificent loft building’s original arched windows and exquisite cornice remain a testament to the grandeur of days past. Perfectly anchored between Soho and Tribeca, Spice Warehouse has been converted into 12 spacious full-floor lofts that seamlessly fuse Old World character with modern convenience. Steps from the Hudson River, Spice Warehouse is within walking distance of renowned restaurants, famed art galleries, specialty shops and boutiques. With its golden sunsets and outstanding facilities, this is the ideal destination for those seeking the tranquil pleasures of the Hudson River waterfront.
Expansive private floor residences were designed to be both versatile and functional, each with 3 to 4 bedrooms, 3 full baths, and a home office. Several residences enjoy dramatic Hudson River views.
This open space has been designed to accommodate a perfect Tribeca city lifestyle for entertaining, relaxing and working.
This living room design reflects a tailored “old world” look, respecting the original features of the Spice Warehouse. With its high ceilings, arched windows, original brick wall and iron columns, this space is a testament of ancient time and old world elegance.
The design choices are a combination of neutral, modern finishes such as the Oak natural matte finish floors and white walls, white shaker style kitchen cabinets, combined with a lot of texture found in the brick wall, the iron columns and the various fabrics and furniture pieces finishes used thorughout the space and highlited by a beautiful natural light brought in through a wall of arched windows.
The layout is open and flowing to keep the feel of grandeur of the space so each piece and design finish can be admired individually.
As soon as you enter, a comfortable Eames Lounge chair invites you in, giving her back to a solid brick wall adorned by the “cappucino” art photography piece by Francis Augustine and surrounded by flowing linen taupe window drapes and a shiny cowhide rug.
The cream linen sectional sofa takes center stage, with its sea of textures pillows, giving it character, comfort and uniqueness. The living room combines modern lines such as the Hans Wegner Shell chairs in walnut and black fabric with rustic elements such as this one of a kind Indonesian antique coffee table, giant iron antique wall clock and hand made jute rug which set the old world tone for an exceptional interior.
Photography: Francis Augustine

Диван в центре гостиной отлично зонирует пространство. При этом не Делает его невероятно уютным.
Imagen de salón para visitas abierto industrial de tamaño medio con paredes rojas, suelo de madera oscura, televisor independiente, suelo marrón y ladrillo
Imagen de salón para visitas abierto industrial de tamaño medio con paredes rojas, suelo de madera oscura, televisor independiente, suelo marrón y ladrillo
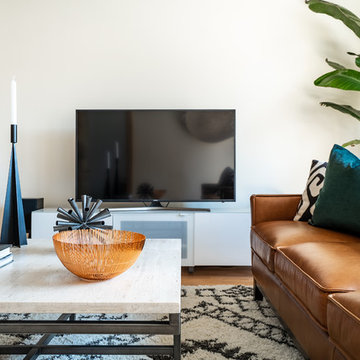
Neutral Contemporary Loft Living Room Layered With Textures.
A white palette makes this loft living room feel larger than it is while placing the emphasis on the city views just outside. Teal pillows and a plant add fun color to the space, with linen curtains and a graphic-patterned rug also adding texture and interest.

Photo Credit: Mark Woods
Modelo de salón abierto industrial de tamaño medio sin chimenea con suelo de cemento, paredes blancas y televisor independiente
Modelo de salón abierto industrial de tamaño medio sin chimenea con suelo de cemento, paredes blancas y televisor independiente
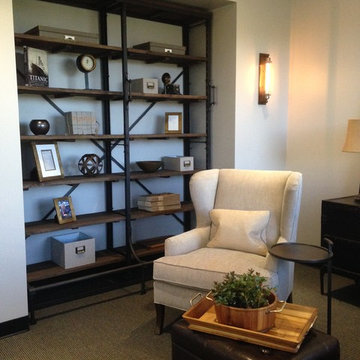
Diseño de biblioteca en casa industrial con paredes grises y televisor independiente
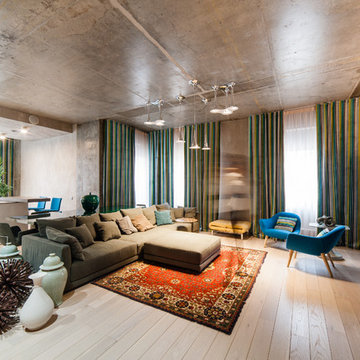
Как бы ни был популярен стиль лофт в современном мире, комфортно жить и чувствовать себя в нем сможет далеко не каждый человек. Лофт функционален, минималистичен, аскетичен. Он не терпит случайных деталей и лишних предметов, появляющихся в интерьере в процессе его обживания. Но в этом случае, лофт — мечта наших клиентов. Он отражает их взгляды на жизнь, их уклады и привычки.
Квартира общей площадью 125 кв.м. расположена в элитном жилом доме «Fenix de Luxe». Интерьер выполнен в характерных для этого стиля материалах: бетоне, кирпиче, грубых естественных фактурах, металле. Но благодаря белому цвету и яркому текстилю в портьерах и мебели, пространства комнат получились просторными, светлыми и по-домашнему уютными, несмотря на индустриальность стилистики. Все конструктивные элементы помещения: бетонные пилоны и потолок, кирпичная кладка стен – всё это осталось без изменений, разве что было отполировано и покрыто лаком для практичности. Мебель выбрана минималистичная и функциональная. Например, кухня – это на первый взгляд чистые фасады, но за ними скрыта вся кухонная индустрия: чайник, посуда, различная техника и рабочая поверхность, что позволяет более рационально использовать эту зону. Помещение спальни, гостевого санузла и прихожей по своим покрытиям осталось практически без изменений…лишь текстиль, мебель и освещение – это то, что появилось здесь в процессе проектирования. Эта квартира, словно драгоценный камень, который требовал от работы дизайнера лишь огранки.
Руководитель проекта Серскова Анна, разработала проект Захарова Юлия.

http://www.A dramatic chalet made of steel and glass. Designed by Sandler-Kilburn Architects, it is awe inspiring in its exquisitely modern reincarnation. Custom walnut cabinets frame the kitchen, a Tulikivi soapstone fireplace separates the space, a stainless steel Japanese soaking tub anchors the master suite. For the car aficionado or artist, the steel and glass garage is a delight and has a separate meter for gas and water. Set on just over an acre of natural wooded beauty adjacent to Mirrormont.
Fred Uekert-FJU Photo
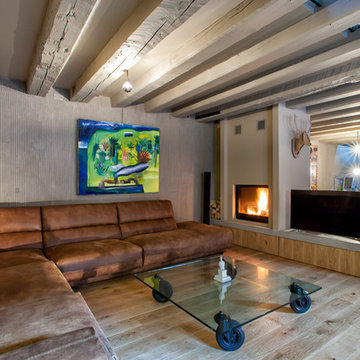
sofa - Metroarea
Diseño de sala de estar industrial de tamaño medio con chimenea de doble cara, marco de chimenea de yeso, televisor independiente y suelo de madera clara
Diseño de sala de estar industrial de tamaño medio con chimenea de doble cara, marco de chimenea de yeso, televisor independiente y suelo de madera clara
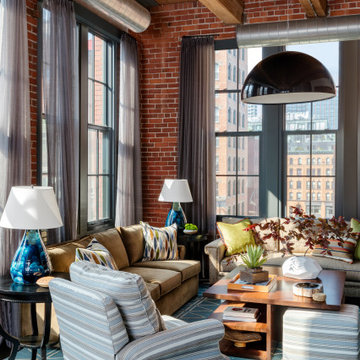
Our Cambridge interior design studio gave a warm and welcoming feel to this converted loft featuring exposed-brick walls and wood ceilings and beams. Comfortable yet stylish furniture, metal accents, printed wallpaper, and an array of colorful rugs add a sumptuous, masculine vibe.
---
Project designed by Boston interior design studio Dane Austin Design. They serve Boston, Cambridge, Hingham, Cohasset, Newton, Weston, Lexington, Concord, Dover, Andover, Gloucester, as well as surrounding areas.
For more about Dane Austin Design, see here: https://daneaustindesign.com/
To learn more about this project, see here:
https://daneaustindesign.com/luxury-loft
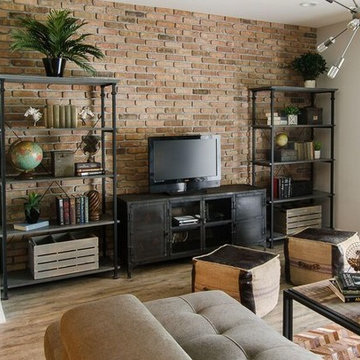
John Lennon
Imagen de salón abierto industrial pequeño con paredes grises, suelo vinílico y televisor independiente
Imagen de salón abierto industrial pequeño con paredes grises, suelo vinílico y televisor independiente
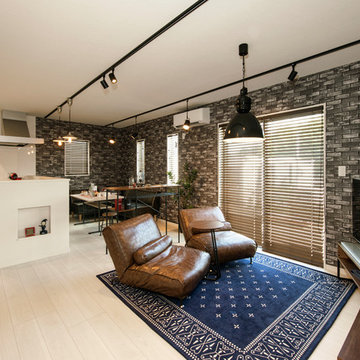
Foto de salón abierto industrial pequeño con televisor independiente, suelo beige y suelo de madera clara
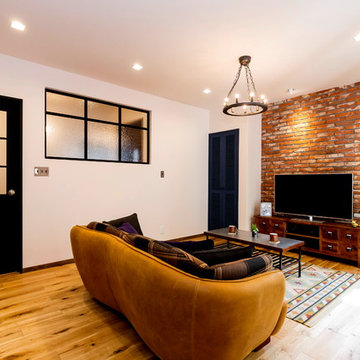
Modelo de sala de estar industrial con paredes blancas, suelo de madera en tonos medios, televisor independiente y suelo marrón
1.154 fotos de zonas de estar industriales con televisor independiente
1





