462 fotos de zonas de estar industriales con bar en casa
Filtrar por
Presupuesto
Ordenar por:Popular hoy
1 - 20 de 462 fotos
Artículo 1 de 3

In this project, Rochman Design Build converted an unfinished basement of a new Ann Arbor home into a stunning home pub and entertaining area, with commercial grade space for the owners' craft brewing passion. The feel is that of a speakeasy as a dark and hidden gem found in prohibition time. The materials include charcoal stained concrete floor, an arched wall veneered with red brick, and an exposed ceiling structure painted black. Bright copper is used as the sparkling gem with a pressed-tin-type ceiling over the bar area, which seats 10, copper bar top and concrete counters. Old style light fixtures with bare Edison bulbs, well placed LED accent lights under the bar top, thick shelves, steel supports and copper rivet connections accent the feel of the 6 active taps old-style pub. Meanwhile, the brewing room is splendidly modern with large scale brewing equipment, commercial ventilation hood, wash down facilities and specialty equipment. A large window allows a full view into the brewing room from the pub sitting area. In addition, the space is large enough to feel cozy enough for 4 around a high-top table or entertain a large gathering of 50. The basement remodel also includes a wine cellar, a guest bathroom and a room that can be used either as guest room or game room, and a storage area.

Interior Designer Rebecca Robeson designed this downtown loft to reflect the homeowners LOVE FOR THE LOFT! With an energetic look on life, this homeowner wanted a high-quality home with casual sensibility. Comfort and easy maintenance were high on the list...
Rebecca and team went to work transforming this 2,000-sq.ft. condo in a record 6 months.
Contractor Ryan Coats (Earthwood Custom Remodeling, Inc.) lead a team of highly qualified sub-contractors throughout the project and over the finish line.
8" wide hardwood planks of white oak replaced low quality wood floors, 6'8" French doors were upgraded to 8' solid wood and frosted glass doors, used brick veneer and barn wood walls were added as well as new lighting throughout. The outdated Kitchen was gutted along with Bathrooms and new 8" baseboards were installed. All new tile walls and backsplashes as well as intricate tile flooring patterns were brought in while every countertop was updated and replaced. All new plumbing and appliances were included as well as hardware and fixtures. Closet systems were designed by Robeson Design and executed to perfection. State of the art sound system, entertainment package and smart home technology was integrated by Ryan Coats and his team.
Exquisite Kitchen Design, (Denver Colorado) headed up the custom cabinetry throughout the home including the Kitchen, Lounge feature wall, Bathroom vanities and the Living Room entertainment piece boasting a 9' slab of Fumed White Oak with a live edge. Paul Anderson of EKD worked closely with the team at Robeson Design on Rebecca's vision to insure every detail was built to perfection.
The project was completed on time and the homeowners are thrilled... And it didn't hurt that the ball field was the awesome view out the Living Room window.
In this home, all of the window treatments, built-in cabinetry and many of the furniture pieces, are custom designs by Interior Designer Rebecca Robeson made specifically for this project.
Rocky Mountain Hardware
Earthwood Custom Remodeling, Inc.
Exquisite Kitchen Design
Rugs - Aja Rugs, LaJolla
Photos by Ryan Garvin Photography

The homeowners had a very specific vision for their large daylight basement. To begin, Neil Kelly's team, led by Portland Design Consultant Fabian Genovesi, took down numerous walls to completely open up the space, including the ceilings, and removed carpet to expose the concrete flooring. The concrete flooring was repaired, resurfaced and sealed with cracks in tact for authenticity. Beams and ductwork were left exposed, yet refined, with additional piping to conceal electrical and gas lines. Century-old reclaimed brick was hand-picked by the homeowner for the east interior wall, encasing stained glass windows which were are also reclaimed and more than 100 years old. Aluminum bar-top seating areas in two spaces. A media center with custom cabinetry and pistons repurposed as cabinet pulls. And the star of the show, a full 4-seat wet bar with custom glass shelving, more custom cabinetry, and an integrated television-- one of 3 TVs in the space. The new one-of-a-kind basement has room for a professional 10-person poker table, pool table, 14' shuffleboard table, and plush seating.

Custom designed bar by Shelley Starr, glass shelving with leather strapping, upholstered swivel chairs in Italian Leather, Pewter finish. Jeri Kogel
Diseño de sala de estar con barra de bar abierta industrial de tamaño medio con paredes grises, todas las chimeneas y marco de chimenea de hormigón
Diseño de sala de estar con barra de bar abierta industrial de tamaño medio con paredes grises, todas las chimeneas y marco de chimenea de hormigón
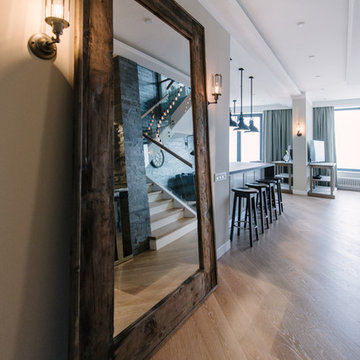
buro5, архитектор Борис Денисюк, architect Boris Denisyuk. Photo: Luciano Spinelli
Ejemplo de salón con barra de bar abierto industrial grande con paredes beige, suelo de madera clara, televisor colgado en la pared y suelo beige
Ejemplo de salón con barra de bar abierto industrial grande con paredes beige, suelo de madera clara, televisor colgado en la pared y suelo beige

Un superbe salon/salle à manger aux teintes exotiques et chaudes ! Un bleu-vert très franc pour ce mur, une couleur peu commune. Le canapé orange, là encore très original, est paré et entouré de mobilier en tissu wax aux motifs hypnotisant. Le tout répond à un coin dînatoire en partie haute pour 6 personnes. Le tout en bois et métal, assorti aux suspensions et à la verrière, pour rajouter un look industriel à l'ensemble. Un vrai mélange de styles !!
https://www.nevainteriordesign.com
http://www.cotemaison.fr/loft-appartement/diaporama/appartement-paris-9-avant-apres-d-un-33-m2-pour-un-couple_30796.html
https://www.houzz.fr/ideabooks/114511574/list/visite-privee-exotic-attitude-pour-un-33-m%C2%B2-parisien
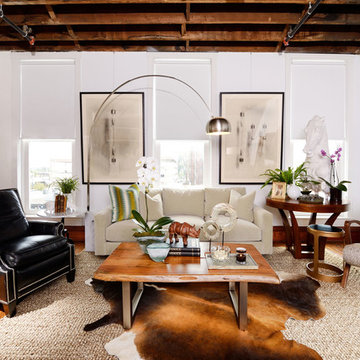
Photos by Jeremy Mason McGraw
Modelo de salón con barra de bar cerrado urbano de tamaño medio sin televisor y chimenea con paredes blancas y suelo de madera en tonos medios
Modelo de salón con barra de bar cerrado urbano de tamaño medio sin televisor y chimenea con paredes blancas y suelo de madera en tonos medios
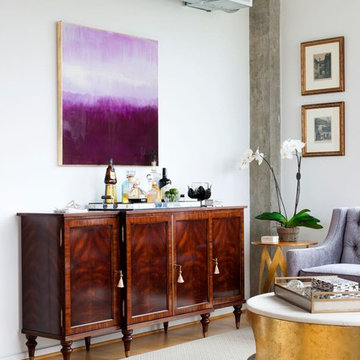
Imagen de salón con barra de bar industrial con paredes blancas y suelo de madera en tonos medios
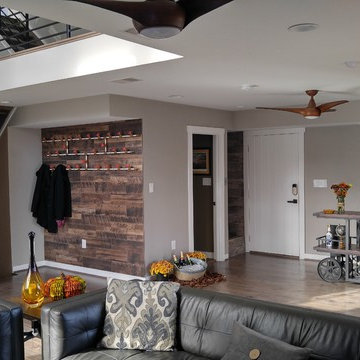
Diseño de salón con barra de bar abierto industrial grande con paredes grises, suelo de madera en tonos medios y suelo marrón
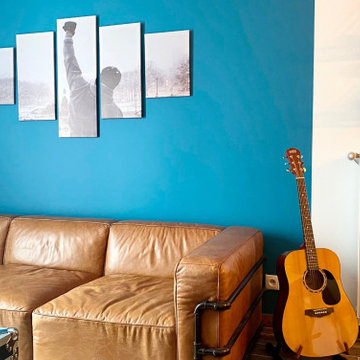
Le 7ème art se pratique souvent avec passion. C'est ce que fait Karl, dans la vie de tous les jours. Il travaille dans l'industrie du cinéma. Mais sa passion, il voulait aussi la vivre chez lui. Il nous a donc contacté au départ pour un conseil couleurs. Puis le conseil s'est prolongé par une shopping liste pour meubler son appartement fraichement acheté. WherDeco, lui a proposé une décoration 100% sur le thème du cinéma avec ce côté industriel et ce bleu qui rappelle la couleur de ses yeux. L'ensemble donne un espace très convivial et chaleureux, où l'on a envie de se poser pour regarder un bon film ou jouer à la PS4 ;-)
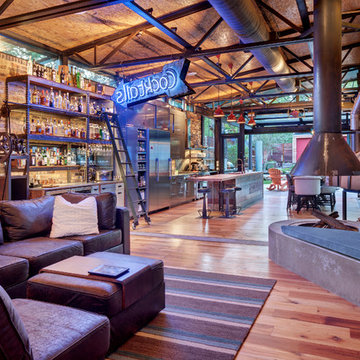
Photo: Charles Davis Smith, AIA
Ejemplo de salón con barra de bar abierto industrial pequeño con suelo de madera en tonos medios, chimeneas suspendidas, marco de chimenea de hormigón y televisor colgado en la pared
Ejemplo de salón con barra de bar abierto industrial pequeño con suelo de madera en tonos medios, chimeneas suspendidas, marco de chimenea de hormigón y televisor colgado en la pared
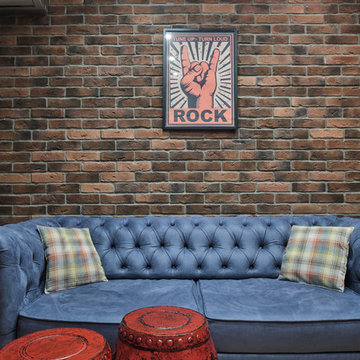
Ejemplo de salón con barra de bar cerrado urbano pequeño con paredes multicolor, suelo laminado, televisor colgado en la pared y suelo beige
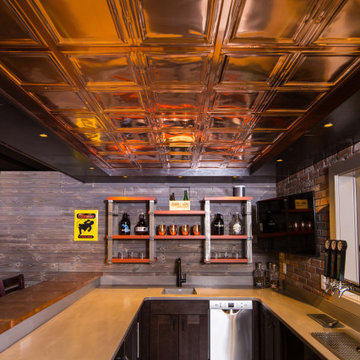
In this project, Rochman Design Build converted an unfinished basement of a new Ann Arbor home into a stunning home pub and entertaining area, with commercial grade space for the owners' craft brewing passion. The feel is that of a speakeasy as a dark and hidden gem found in prohibition time. The materials include charcoal stained concrete floor, an arched wall veneered with red brick, and an exposed ceiling structure painted black. Bright copper is used as the sparkling gem with a pressed-tin-type ceiling over the bar area, which seats 10, copper bar top and concrete counters. Old style light fixtures with bare Edison bulbs, well placed LED accent lights under the bar top, thick shelves, steel supports and copper rivet connections accent the feel of the 6 active taps old-style pub. Meanwhile, the brewing room is splendidly modern with large scale brewing equipment, commercial ventilation hood, wash down facilities and specialty equipment. A large window allows a full view into the brewing room from the pub sitting area. In addition, the space is large enough to feel cozy enough for 4 around a high-top table or entertain a large gathering of 50. The basement remodel also includes a wine cellar, a guest bathroom and a room that can be used either as guest room or game room, and a storage area.
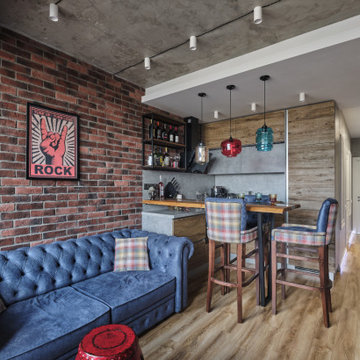
Foto de salón con barra de bar abierto urbano pequeño con suelo de linóleo, suelo marrón y paredes grises

Gerard Garcia
Modelo de salón con barra de bar tipo loft urbano grande sin chimenea con suelo de madera en tonos medios, paredes grises, televisor independiente y suelo marrón
Modelo de salón con barra de bar tipo loft urbano grande sin chimenea con suelo de madera en tonos medios, paredes grises, televisor independiente y suelo marrón
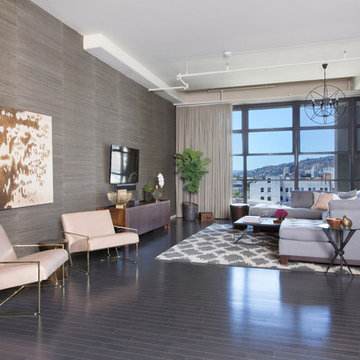
Masculine and modern loft in the heart of Hollywood, CA.
Renovation and Full Furnishing by dmar interiors.
Photography: Stephen Busken
Foto de salón con barra de bar tipo loft urbano de tamaño medio sin chimenea con paredes grises, suelo de madera oscura y televisor colgado en la pared
Foto de salón con barra de bar tipo loft urbano de tamaño medio sin chimenea con paredes grises, suelo de madera oscura y televisor colgado en la pared
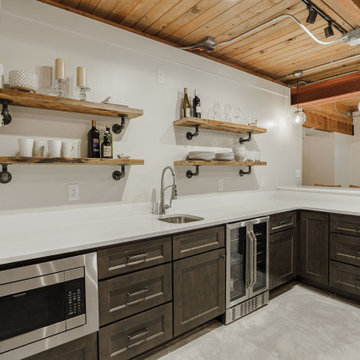
Call it what you want: a man cave, kid corner, or a party room, a basement is always a space in a home where the imagination can take liberties. Phase One accentuated the clients' wishes for an industrial lower level complete with sealed flooring, a full kitchen and bathroom and plenty of open area to let loose.

Basement custom home bar,
Imagen de sótano en el subsuelo industrial con bar en casa, paredes beige, suelo de cemento y suelo beige
Imagen de sótano en el subsuelo industrial con bar en casa, paredes beige, suelo de cemento y suelo beige
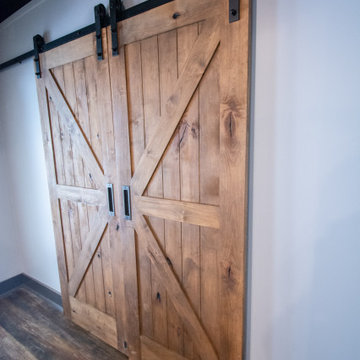
Custom barn doors for a flex space in the Industrial Basement Bar.
Ejemplo de sótano industrial con bar en casa y paredes amarillas
Ejemplo de sótano industrial con bar en casa y paredes amarillas
462 fotos de zonas de estar industriales con bar en casa
1






