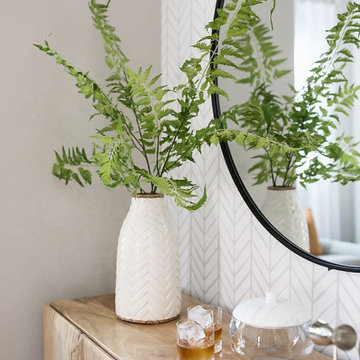448 fotos de zonas de estar retro con bar en casa
Filtrar por
Presupuesto
Ordenar por:Popular hoy
1 - 20 de 448 fotos
Artículo 1 de 3

A reimagined empty and dark corner, adding 3 windows and a large corner window seat that connects with the harp of the renovated brick fireplace, while adding ample of storage and an opportunity to gather with friends and family. We also added a small partition that functions as a small bar area serving the dining space.

Living: pavimento originale in quadrotti di rovere massello; arredo vintage unito ad arredi disegnati su misura (panca e mobile bar) Tavolo in vetro con gambe anni 50; sedie da regista; divano anni 50 con nuovo tessuto blu/verde in armonia con il colore blu/verde delle pareti. Poltroncine anni 50 danesi; camino originale. Lampada tavolo originale Albini.
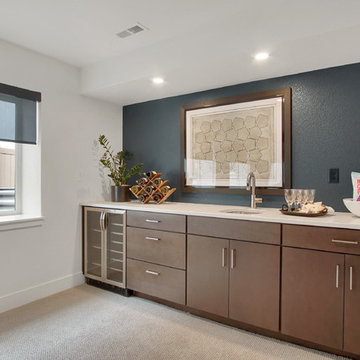
Finished lower level wetbar area attached to the recreation room with wine fridge and bar sink.
Ejemplo de sala de estar con barra de bar abierta retro grande con paredes blancas, moqueta, televisor colgado en la pared y suelo beige
Ejemplo de sala de estar con barra de bar abierta retro grande con paredes blancas, moqueta, televisor colgado en la pared y suelo beige

To update this existing fireplace, the brick was painted Sherwin-Williams Iron Ore (SW 7069), a new walnut mantle was added, and large-format black tiles installed at the fireplace hearth.

Family room in the finished basement with an orange and gray color palette and built-in bar.
Imagen de sala de estar con barra de bar vintage grande sin chimenea con paredes blancas, moqueta, televisor independiente y suelo gris
Imagen de sala de estar con barra de bar vintage grande sin chimenea con paredes blancas, moqueta, televisor independiente y suelo gris
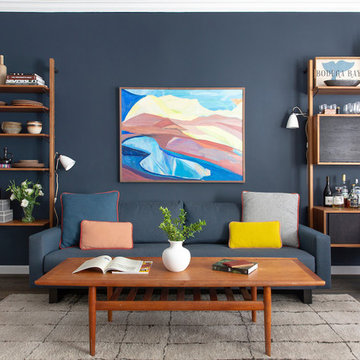
Vivian Johnson
Diseño de salón con barra de bar cerrado vintage de tamaño medio sin chimenea y televisor con paredes negras, suelo de madera oscura, suelo marrón y alfombra
Diseño de salón con barra de bar cerrado vintage de tamaño medio sin chimenea y televisor con paredes negras, suelo de madera oscura, suelo marrón y alfombra
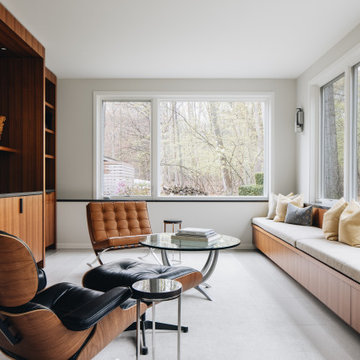
Imagen de salón con barra de bar abierto vintage con paredes beige, suelo de baldosas de porcelana y suelo gris

The Cerulean Blues became more than a pop color in this living room. Here they speak as part of the wall painting, glass cylinder lamp, X-Bench from JA, and the geometric area rug pattern. These blues run like a thread thoughout the room, binding these cohesive elements together. Downtown High Rise Apartment, Stratus, Seattle, WA. Belltown Design. Photography by Robbie Liddane and Paula McHugh

Warm, light, and inviting with characteristic knot vinyl floors that bring a touch of wabi-sabi to every room. This rustic maple style is ideal for Japanese and Scandinavian-inspired spaces.

They needed new custom cabinetry to accommodate their new 75" flat screen so we worked with the cabinetry and AV vendors to design a unit that would encompass all of the AV plus display and storage extending all the way to the window seat.
The clients also wanted to be able to eat dinner in the room while watching TV but there was no room for a regular dining table so we designed a custom silver leaf bar table to sit behind the sectional with a custom 1 1/2" Thinkglass art glass top.
We designed a new coffered ceiling with lighting in each bay. And built out the fireplace with dimensional tile to the ceiling.
The color scheme was kept intentionally monochromatic to show off the different textures with the only color being touches of blue in the pillows and accessories to pick up the art glass.
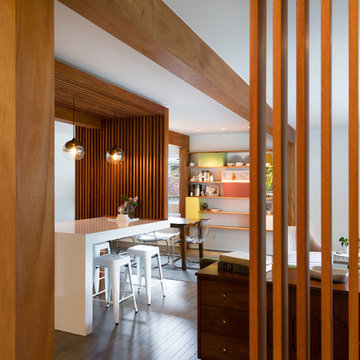
Mid-Century house remodel. Design by aToM. Construction and installation of mahogany structure and custom cabinetry by d KISER design.construct, inc. Photograph by Colin Conces Photography
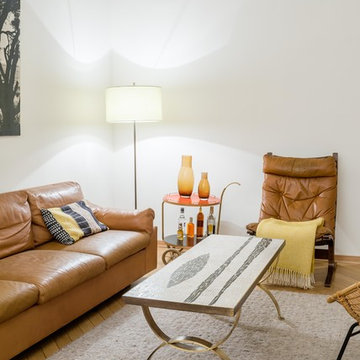
Mehr ein Gefühl als eine Farbe. // Fotograf: Martin Gaissert, Köln
Modelo de sala de estar con barra de bar vintage de tamaño medio con paredes blancas, suelo de madera en tonos medios y suelo marrón
Modelo de sala de estar con barra de bar vintage de tamaño medio con paredes blancas, suelo de madera en tonos medios y suelo marrón
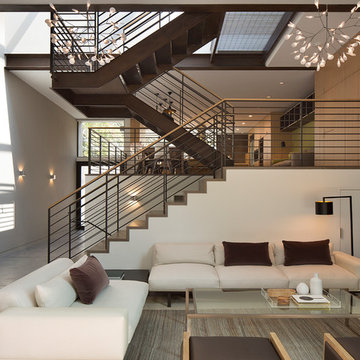
John Lum Architecture
Paul Dyer Photography
Ejemplo de salón con barra de bar tipo loft vintage pequeño con paredes blancas, suelo de cemento, todas las chimeneas, marco de chimenea de metal y televisor colgado en la pared
Ejemplo de salón con barra de bar tipo loft vintage pequeño con paredes blancas, suelo de cemento, todas las chimeneas, marco de chimenea de metal y televisor colgado en la pared
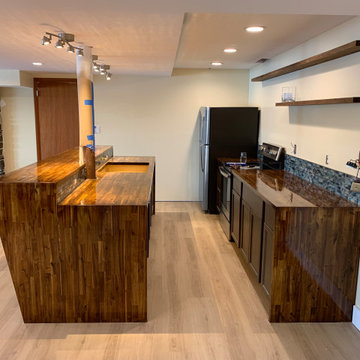
Custom Acacia wood countertops with a waterfall detail. Glass subway tile in midnight blue. Food safe Spar urethane coating applied.
Modelo de sótano con puerta vintage grande con bar en casa, paredes beige, suelo vinílico y suelo marrón
Modelo de sótano con puerta vintage grande con bar en casa, paredes beige, suelo vinílico y suelo marrón
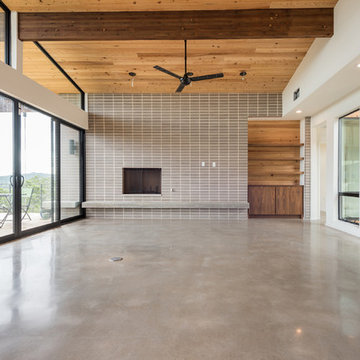
Amy Johnston Harper
Foto de sala de estar con barra de bar abierta vintage extra grande con paredes blancas, suelo de cemento, todas las chimeneas, marco de chimenea de ladrillo y televisor colgado en la pared
Foto de sala de estar con barra de bar abierta vintage extra grande con paredes blancas, suelo de cemento, todas las chimeneas, marco de chimenea de ladrillo y televisor colgado en la pared
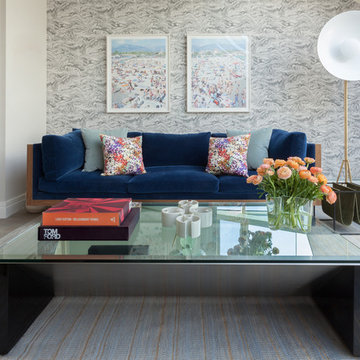
Notable decor elements include: Schumacher Romeo in cararra wallpaper, Mark Nelson Design custom mohair and jute rug, vintage coffee table in lacquered wood with glass from Compasso, Parabola floor lamp from L’Arcobaleno, custom sofa by Manzanares upholstered in Stark Neva blue velvet fabric, Stark Lobos summer bouquet and Creation Baumann Vida pillows and Espasso Domino magazine rack.
Photos: Francesco Bertocci
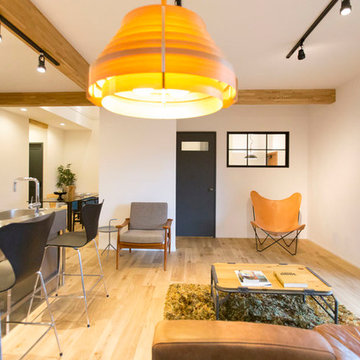
「HOUSE WITH THE WOOD DECK」photo by HACO
Foto de salón con barra de bar abierto retro grande sin chimenea con paredes blancas y suelo de madera clara
Foto de salón con barra de bar abierto retro grande sin chimenea con paredes blancas y suelo de madera clara

The client wanted to update her tired, dated family room. They had grown accustomed to having reclining seats so one challenge was to create a new reclining sectional that looked fresh and contemporary. This one has three reclining seats plus convenient USB ports.
The clients also wanted to be able to eat dinner in the room while watching TV but there was no room for a regular dining table so we designed a custom silver leaf bar table to sit behind the sectional with a custom 1 1/2" Thinkglass art glass top.
New dark wood floors were installed and a custom wool and silk area rug was designed that ties all the pieces together.
We designed a new coffered ceiling with lighting in each bay. And built out the fireplace with dimensional tile to the ceiling.
The color scheme was kept intentionally monochromatic to show off the different textures with the only color being touches of blue in the pillows and accessories to pick up the art glass.
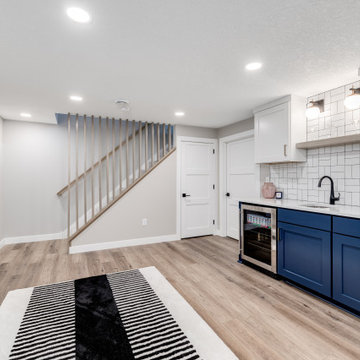
We love finishing basements and this one was no exception. Creating a new family friendly space from dark and dingy is always so rewarding.
Tschida Construction facilitated the construction end and we made sure even though it was a small space, we had some big style. The slat stairwell feature males the space feel more open and spacious and the artisan tile in a basketweave pattern elevates the space.
Installing luxury vinyl plank on the floor in a warm brown undertone and light wall color also makes the space feel less basement and more open and airy.
448 fotos de zonas de estar retro con bar en casa
1






