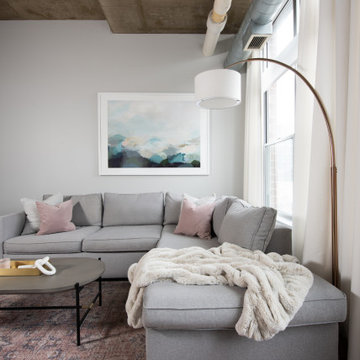468 fotos de zonas de estar industriales con bar en casa
Filtrar por
Presupuesto
Ordenar por:Popular hoy
81 - 100 de 468 fotos
Artículo 1 de 3
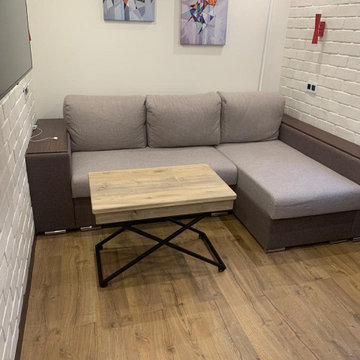
Imagen de salón con barra de bar abierto industrial pequeño sin chimenea con paredes blancas, suelo laminado, televisor colgado en la pared y suelo beige
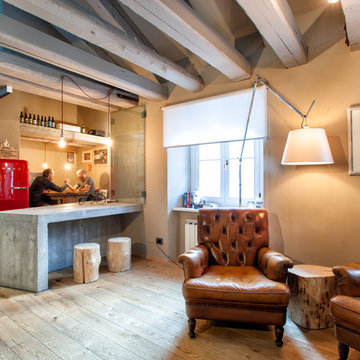
kitchen counter - Metroarea
Ejemplo de salón con barra de bar abierto urbano de tamaño medio con paredes beige y suelo de madera clara
Ejemplo de salón con barra de bar abierto urbano de tamaño medio con paredes beige y suelo de madera clara
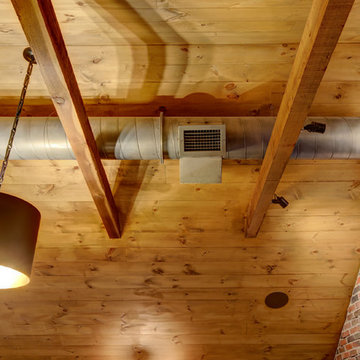
New View Photography
Foto de sala de estar con barra de bar tipo loft industrial de tamaño medio sin chimenea con paredes grises, suelo de madera oscura, televisor colgado en la pared y suelo marrón
Foto de sala de estar con barra de bar tipo loft industrial de tamaño medio sin chimenea con paredes grises, suelo de madera oscura, televisor colgado en la pared y suelo marrón
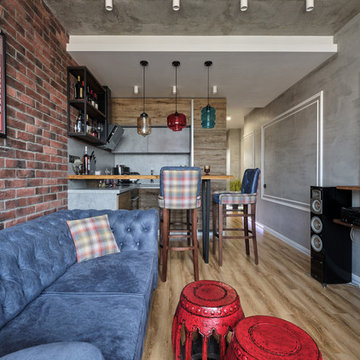
Modelo de salón con barra de bar cerrado industrial pequeño con paredes multicolor, suelo laminado, televisor colgado en la pared y suelo beige
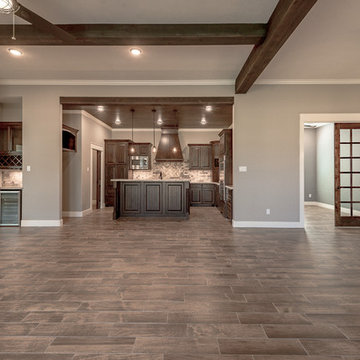
michelle yeatts
Diseño de sala de estar con barra de bar abierta urbana grande con todas las chimeneas, marco de chimenea de piedra, televisor colgado en la pared y suelo marrón
Diseño de sala de estar con barra de bar abierta urbana grande con todas las chimeneas, marco de chimenea de piedra, televisor colgado en la pared y suelo marrón
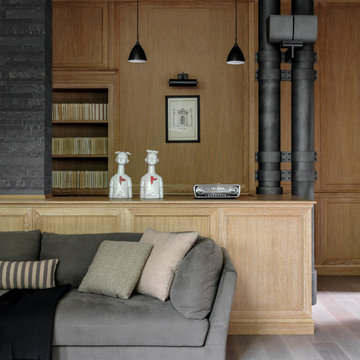
Металлические стальные колонны с хомутами в стиле лофт Бар со стеновыми панелями диван MERIDIANI
Diseño de sala de estar con barra de bar urbana grande con paredes beige, suelo de madera clara, suelo gris y boiserie
Diseño de sala de estar con barra de bar urbana grande con paredes beige, suelo de madera clara, suelo gris y boiserie
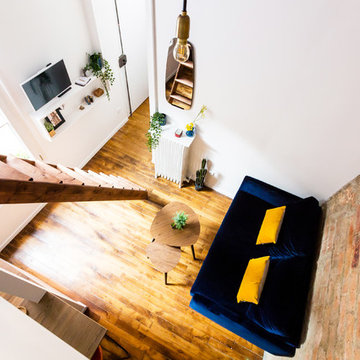
Vue imprenable depuis la mezzanine ! Un joli salon sur fond de mur brique, son canapé en face de sa télévision, un coin effet cheminée avec ce radiateur recouvert d'une tablette et d'un miroir ; l'ensemble accessible grâce à cette échelle en bois amovible !
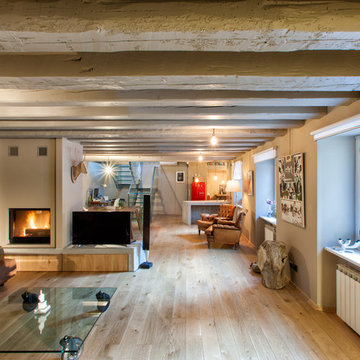
Metroarea
Ejemplo de salón con barra de bar tipo loft urbano de tamaño medio con paredes beige, suelo de madera en tonos medios, chimenea de doble cara, marco de chimenea de yeso y televisor independiente
Ejemplo de salón con barra de bar tipo loft urbano de tamaño medio con paredes beige, suelo de madera en tonos medios, chimenea de doble cara, marco de chimenea de yeso y televisor independiente
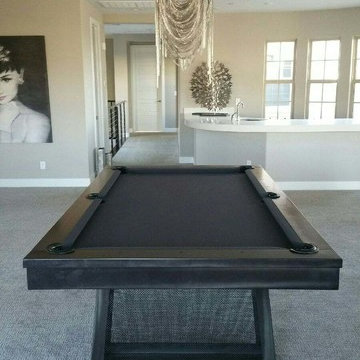
Industrial Ixabel Steel Pool Table by Plank & Hide . Visit this item on HOUZZ!
Foto de salón con barra de bar tipo loft urbano grande
Foto de salón con barra de bar tipo loft urbano grande
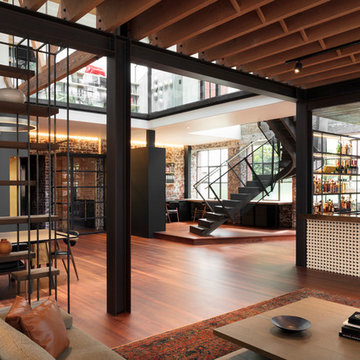
Dianna Snape
Modelo de salón con barra de bar abierto industrial grande sin televisor con suelo de madera en tonos medios y suelo marrón
Modelo de salón con barra de bar abierto industrial grande sin televisor con suelo de madera en tonos medios y suelo marrón
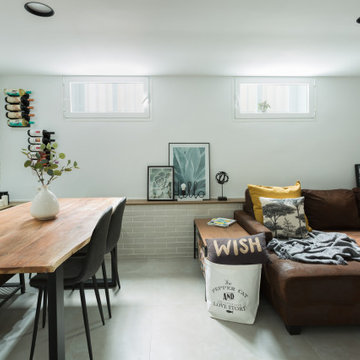
Este espacio, por debajo del nivel de calle, presentaba el reto de tener que mantener un reborde perimetral en toda la planta baja. Decidimos aprovechar ese reborde como soporte decorativo, a la vez que de apoyo estético en el salón. Jugamos con la madera para dar calidez al espacio e iluminación empotrada regulable en techo y pared de ladrillo visto. Además, una lámpara auxiliar en la esquina para dar luz ambiente en el salón.
Además hemos incorporado una chimenea eléctrica que brinda calidez al espacio.
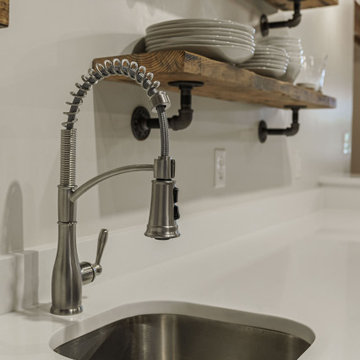
Call it what you want: a man cave, kid corner, or a party room, a basement is always a space in a home where the imagination can take liberties. Phase One accentuated the clients' wishes for an industrial lower level complete with sealed flooring, a full kitchen and bathroom and plenty of open area to let loose.
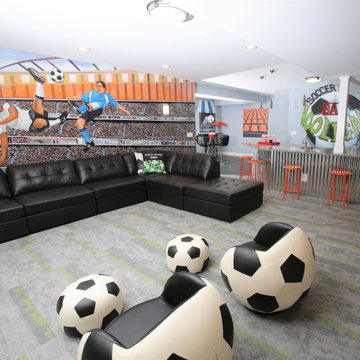
soccer themed entertainment area, soccer chairs, soccer mural, orange metal barstools, galvanized metal island, gray green pattern carpet tiles
Modelo de sótano en el subsuelo industrial grande con bar en casa, paredes azules, moqueta y suelo gris
Modelo de sótano en el subsuelo industrial grande con bar en casa, paredes azules, moqueta y suelo gris
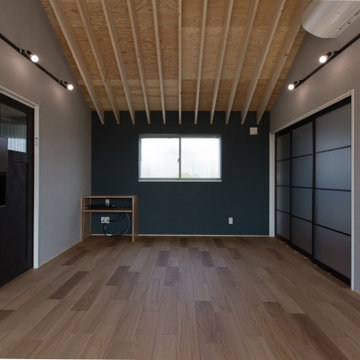
Ejemplo de salón con barra de bar cerrado, abovedado y beige urbano pequeño sin chimenea con paredes grises, suelo de madera en tonos medios, televisor colgado en la pared, suelo beige y papel pintado
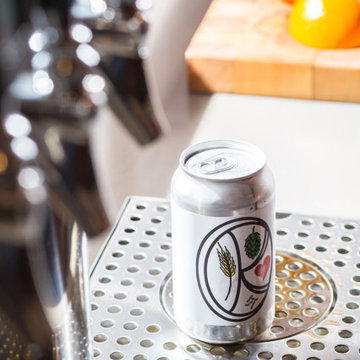
In this project, Rochman Design Build converted an unfinished basement of a new Ann Arbor home into a stunning home pub and entertaining area, with commercial grade space for the owners' craft brewing passion. The feel is that of a speakeasy as a dark and hidden gem found in prohibition time. The materials include charcoal stained concrete floor, an arched wall veneered with red brick, and an exposed ceiling structure painted black. Bright copper is used as the sparkling gem with a pressed-tin-type ceiling over the bar area, which seats 10, copper bar top and concrete counters. Old style light fixtures with bare Edison bulbs, well placed LED accent lights under the bar top, thick shelves, steel supports and copper rivet connections accent the feel of the 6 active taps old-style pub. Meanwhile, the brewing room is splendidly modern with large scale brewing equipment, commercial ventilation hood, wash down facilities and specialty equipment. A large window allows a full view into the brewing room from the pub sitting area. In addition, the space is large enough to feel cozy enough for 4 around a high-top table or entertain a large gathering of 50. The basement remodel also includes a wine cellar, a guest bathroom and a room that can be used either as guest room or game room, and a storage area.
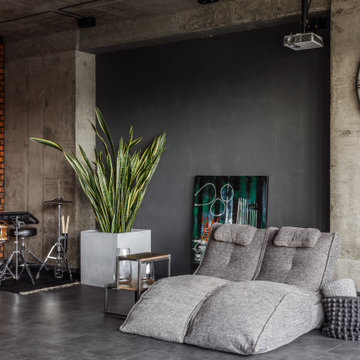
Гостиная с барабанной установкой и проектором.
Modelo de salón con barra de bar abierto urbano de tamaño medio con paredes grises, suelo vinílico, televisor colgado en la pared, suelo gris y ladrillo
Modelo de salón con barra de bar abierto urbano de tamaño medio con paredes grises, suelo vinílico, televisor colgado en la pared, suelo gris y ladrillo
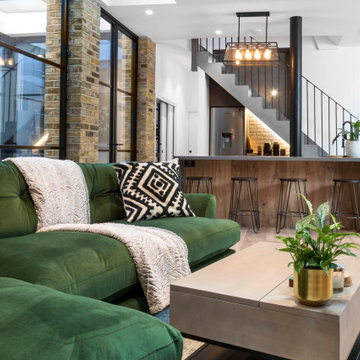
Diseño de sótano con ventanas abovedado industrial de tamaño medio con bar en casa, paredes blancas, suelo de madera pintada, suelo beige y ladrillo
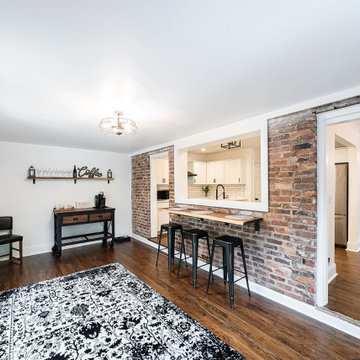
We transformed an old porch addition into a flex space which is curently used as a coffe/wine room for relaxing, working, or drinking wine. Fabulous live edge breakfast bar with metals stools overlooking kitchen/dining/family room. Hardwood floors stained in provincial, walls painted in Sherwin Williams Pure White
468 fotos de zonas de estar industriales con bar en casa
5






