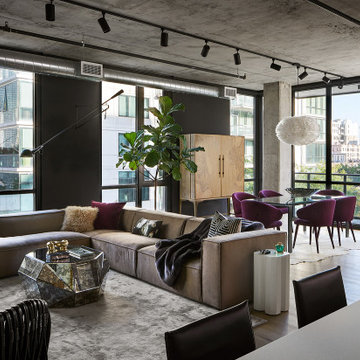2.137 fotos de zonas de estar industriales con televisor colgado en la pared
Filtrar por
Presupuesto
Ordenar por:Popular hoy
1 - 20 de 2137 fotos
Artículo 1 de 3
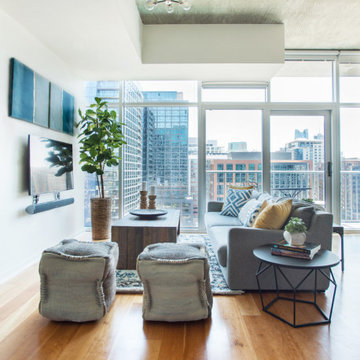
Imagen de salón abierto urbano pequeño sin chimenea con paredes blancas, suelo de madera clara y televisor colgado en la pared

Living Room (AFTER)
Modelo de sala de estar abierta urbana con paredes rojas, suelo de madera clara, televisor colgado en la pared y suelo beige
Modelo de sala de estar abierta urbana con paredes rojas, suelo de madera clara, televisor colgado en la pared y suelo beige

This energetic and inviting space offers entertainment, relaxation, quiet comfort or spirited revelry for the whole family. The fan wall proudly and safely displays treasures from favorite teams adding life and energy to the space while bringing the whole room together.

Ejemplo de sala de estar con biblioteca cerrada urbana pequeña sin chimenea con paredes negras, suelo de madera clara y televisor colgado en la pared
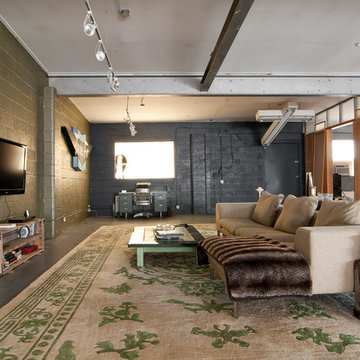
Lucy Call © 2013 Houzz
Modelo de salón abierto urbano con televisor colgado en la pared y alfombra
Modelo de salón abierto urbano con televisor colgado en la pared y alfombra
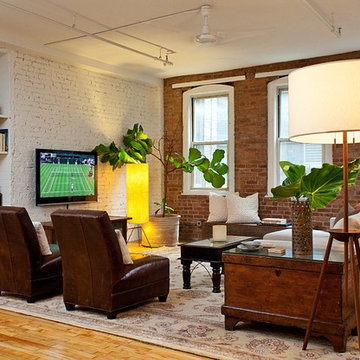
Imagen de salón urbano con suelo de madera en tonos medios y televisor colgado en la pared

Ejemplo de sala de estar cerrada urbana de tamaño medio sin chimenea con paredes grises, suelo de cemento, televisor colgado en la pared y suelo gris

LOFT | Luxury Industrial Loft Makeover Downtown LA | FOUR POINT DESIGN BUILD INC
A gorgeous and glamorous 687 sf Loft Apartment in the Heart of Downtown Los Angeles, CA. Small Spaces...BIG IMPACT is the theme this year: A wide open space and infinite possibilities. The Challenge: Only 3 weeks to design, resource, ship, install, stage and photograph a Downtown LA studio loft for the October 2014 issue of @dwellmagazine and the 2014 @dwellondesign home tour! So #Grateful and #honored to partner with the wonderful folks at #MetLofts and #DwellMagazine for the incredible design project!
Photography by Riley Jamison
#interiordesign #loftliving #StudioLoftLiving #smallspacesBIGideas #loft #DTLA
AS SEEN IN
Dwell Magazine
LA Design Magazine
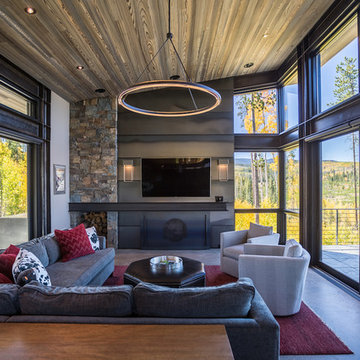
Ry Cox
Diseño de salón para visitas cerrado industrial con suelo de cemento, todas las chimeneas, marco de chimenea de metal, paredes blancas, televisor colgado en la pared y suelo gris
Diseño de salón para visitas cerrado industrial con suelo de cemento, todas las chimeneas, marco de chimenea de metal, paredes blancas, televisor colgado en la pared y suelo gris
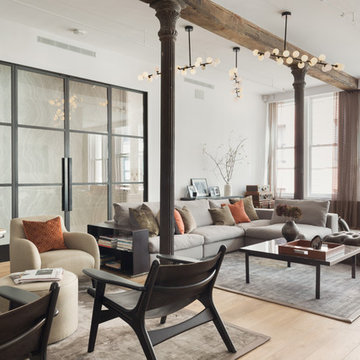
Paul Craig
Modelo de salón abierto urbano grande con paredes blancas, suelo de madera clara, chimenea de doble cara, marco de chimenea de yeso y televisor colgado en la pared
Modelo de salón abierto urbano grande con paredes blancas, suelo de madera clara, chimenea de doble cara, marco de chimenea de yeso y televisor colgado en la pared

View of Great Room From Kitchen
Imagen de sala de estar abierta urbana grande con paredes verdes, suelo de madera en tonos medios, todas las chimeneas, marco de chimenea de ladrillo y televisor colgado en la pared
Imagen de sala de estar abierta urbana grande con paredes verdes, suelo de madera en tonos medios, todas las chimeneas, marco de chimenea de ladrillo y televisor colgado en la pared
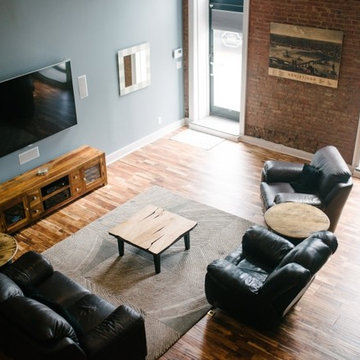
Modelo de salón abierto industrial de tamaño medio sin chimenea con paredes azules, suelo vinílico y televisor colgado en la pared
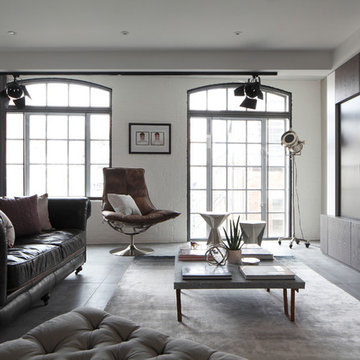
This loft apartment living room was designed with a neutral palette of white and grey blended with chocolate and whispers of pink and mauve. Velvety soft aged leather mingles with draped linen and a shimmering silver rug, tempering the sharp geometry of the cabinetry and Tom Dixon side tables.

Photography-Hedrich Blessing
Glass House:
The design objective was to build a house for my wife and three kids, looking forward in terms of how people live today. To experiment with transparency and reflectivity, removing borders and edges from outside to inside the house, and to really depict “flowing and endless space”. To construct a house that is smart and efficient in terms of construction and energy, both in terms of the building and the user. To tell a story of how the house is built in terms of the constructability, structure and enclosure, with the nod to Japanese wood construction in the method in which the concrete beams support the steel beams; and in terms of how the entire house is enveloped in glass as if it was poured over the bones to make it skin tight. To engineer the house to be a smart house that not only looks modern, but acts modern; every aspect of user control is simplified to a digital touch button, whether lights, shades/blinds, HVAC, communication/audio/video, or security. To develop a planning module based on a 16 foot square room size and a 8 foot wide connector called an interstitial space for hallways, bathrooms, stairs and mechanical, which keeps the rooms pure and uncluttered. The base of the interstitial spaces also become skylights for the basement gallery.
This house is all about flexibility; the family room, was a nursery when the kids were infants, is a craft and media room now, and will be a family room when the time is right. Our rooms are all based on a 16’x16’ (4.8mx4.8m) module, so a bedroom, a kitchen, and a dining room are the same size and functions can easily change; only the furniture and the attitude needs to change.
The house is 5,500 SF (550 SM)of livable space, plus garage and basement gallery for a total of 8200 SF (820 SM). The mathematical grid of the house in the x, y and z axis also extends into the layout of the trees and hardscapes, all centered on a suburban one-acre lot.

Daniel Shea
Imagen de sala de estar abierta urbana grande sin chimenea con paredes blancas, suelo de madera clara, televisor colgado en la pared y suelo beige
Imagen de sala de estar abierta urbana grande sin chimenea con paredes blancas, suelo de madera clara, televisor colgado en la pared y suelo beige

Modelo de salón abierto y beige y blanco industrial grande con paredes blancas, suelo de baldosas de cerámica, televisor colgado en la pared, suelo beige, vigas vistas y piedra

Foto de salón tipo loft urbano con paredes grises, televisor colgado en la pared, suelo azul y marco de chimenea de piedra
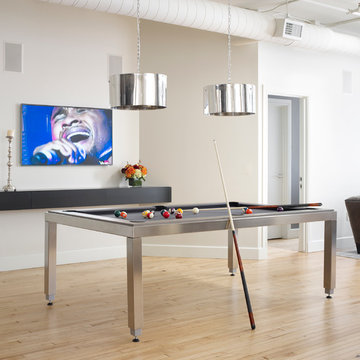
Photography by: Werner Straube
Foto de sala de estar abierta industrial con paredes blancas, suelo de madera clara y televisor colgado en la pared
Foto de sala de estar abierta industrial con paredes blancas, suelo de madera clara y televisor colgado en la pared

Liadesign
Ejemplo de salón abierto urbano pequeño con paredes grises, suelo de madera clara, televisor colgado en la pared y bandeja
Ejemplo de salón abierto urbano pequeño con paredes grises, suelo de madera clara, televisor colgado en la pared y bandeja
2.137 fotos de zonas de estar industriales con televisor colgado en la pared
1






