4.363 fotos de zonas de estar de estilo americano con televisor colgado en la pared
Filtrar por
Presupuesto
Ordenar por:Popular hoy
1 - 20 de 4363 fotos
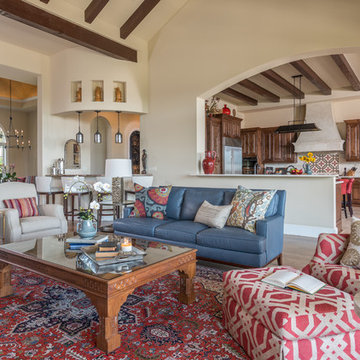
Photography: Michael Hunter
Diseño de salón abierto de estilo americano grande con paredes beige, suelo de madera en tonos medios, todas las chimeneas, televisor colgado en la pared y marco de chimenea de baldosas y/o azulejos
Diseño de salón abierto de estilo americano grande con paredes beige, suelo de madera en tonos medios, todas las chimeneas, televisor colgado en la pared y marco de chimenea de baldosas y/o azulejos

Diseño de salón machihembrado y abovedado de estilo americano con paredes blancas, suelo de madera clara, todas las chimeneas, televisor colgado en la pared y machihembrado
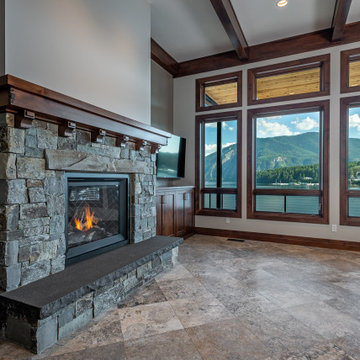
A stunning beauty with gorgeous lakefront views. A craftsman style with touches of rustic.
Diseño de salón abierto de estilo americano con todas las chimeneas, piedra de revestimiento y televisor colgado en la pared
Diseño de salón abierto de estilo americano con todas las chimeneas, piedra de revestimiento y televisor colgado en la pared

Cathedral ceilings are warmed by natural wooden beams. Blue cabinets host a wine refrigerator and add a pop of color. The L-shaped sofa allows for lounging while looking at the fireplace and the tv.
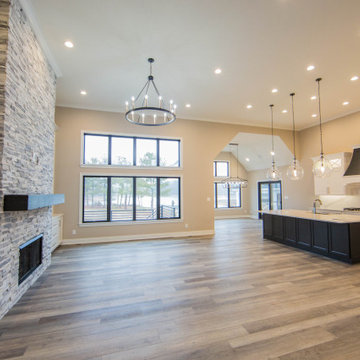
The living room's fireplace and built-in shelves help to anchor this large living space.
Diseño de salón abierto de estilo americano grande con paredes beige, suelo de madera en tonos medios, todas las chimeneas, piedra de revestimiento, televisor colgado en la pared y suelo marrón
Diseño de salón abierto de estilo americano grande con paredes beige, suelo de madera en tonos medios, todas las chimeneas, piedra de revestimiento, televisor colgado en la pared y suelo marrón

This gorgeous lake home sits right on the water's edge. It features a harmonious blend of rustic and and modern elements, including a rough-sawn pine floor, gray stained cabinetry, and accents of shiplap and tongue and groove throughout.

Located near the base of Scottsdale landmark Pinnacle Peak, the Desert Prairie is surrounded by distant peaks as well as boulder conservation easements. This 30,710 square foot site was unique in terrain and shape and was in close proximity to adjacent properties. These unique challenges initiated a truly unique piece of architecture.
Planning of this residence was very complex as it weaved among the boulders. The owners were agnostic regarding style, yet wanted a warm palate with clean lines. The arrival point of the design journey was a desert interpretation of a prairie-styled home. The materials meet the surrounding desert with great harmony. Copper, undulating limestone, and Madre Perla quartzite all blend into a low-slung and highly protected home.
Located in Estancia Golf Club, the 5,325 square foot (conditioned) residence has been featured in Luxe Interiors + Design’s September/October 2018 issue. Additionally, the home has received numerous design awards.
Desert Prairie // Project Details
Architecture: Drewett Works
Builder: Argue Custom Homes
Interior Design: Lindsey Schultz Design
Interior Furnishings: Ownby Design
Landscape Architect: Greey|Pickett
Photography: Werner Segarra
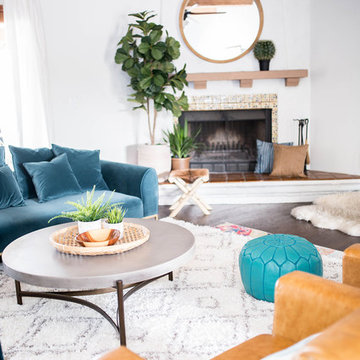
VELVET teal sofas from Article.com paired with camel leather accent chairs and layered colorful rugs is this spaces jam. Spanish Style
Foto de sala de estar abierta de estilo americano de tamaño medio con paredes blancas, suelo de madera oscura, chimenea de esquina, marco de chimenea de baldosas y/o azulejos, televisor colgado en la pared, suelo marrón y alfombra
Foto de sala de estar abierta de estilo americano de tamaño medio con paredes blancas, suelo de madera oscura, chimenea de esquina, marco de chimenea de baldosas y/o azulejos, televisor colgado en la pared, suelo marrón y alfombra

Great room features 14ft vaulted ceiling with stained beams, and white built-ins surround fireplace.
Modelo de sala de estar abierta de estilo americano grande con paredes blancas, suelo de madera en tonos medios, televisor colgado en la pared, suelo marrón, todas las chimeneas, marco de chimenea de baldosas y/o azulejos y vigas vistas
Modelo de sala de estar abierta de estilo americano grande con paredes blancas, suelo de madera en tonos medios, televisor colgado en la pared, suelo marrón, todas las chimeneas, marco de chimenea de baldosas y/o azulejos y vigas vistas

The family room is the primary living space in the home, with beautifully detailed fireplace and built-in shelving surround, as well as a complete window wall to the lush back yard. The stained glass windows and panels were designed and made by the homeowner.
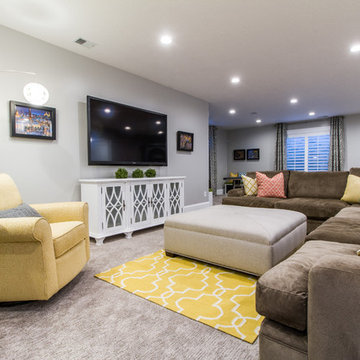
Diseño de sala de estar abierta de estilo americano de tamaño medio sin chimenea con paredes grises, moqueta, televisor colgado en la pared y suelo beige
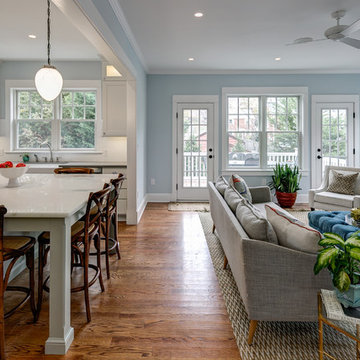
Diseño de sala de estar abierta de estilo americano de tamaño medio con paredes azules, suelo de madera en tonos medios, todas las chimeneas, marco de chimenea de yeso y televisor colgado en la pared
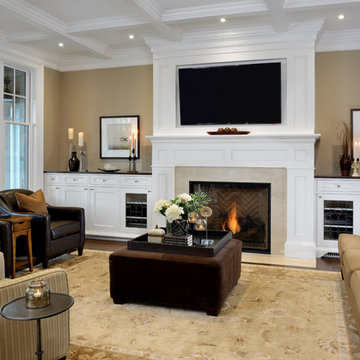
The family room is a warm and cozy room featuring arts and crafts style detail in the plaster trim and built-in, Craftsman-style cabinetry. Photography by Arnal Photography. Wall Colour: Manchester Tan by Benjamin Moore.
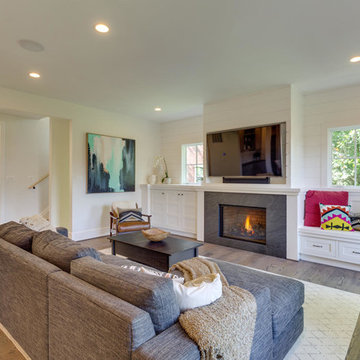
The Craftsman shiplap continues into the Living Room/Great room, providing a relaxed, yet finished look on the walls. The built-in's provide space for storage, display and additional seating, helping to make this space functional and flexible.
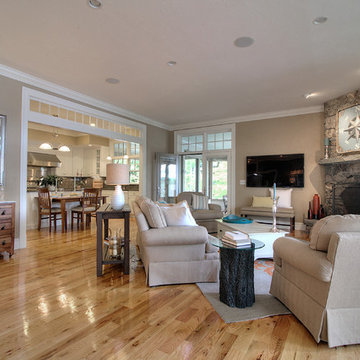
great room
Ejemplo de salón abierto de estilo americano extra grande con suelo de madera en tonos medios, chimenea de esquina, marco de chimenea de piedra, televisor colgado en la pared y paredes beige
Ejemplo de salón abierto de estilo americano extra grande con suelo de madera en tonos medios, chimenea de esquina, marco de chimenea de piedra, televisor colgado en la pared y paredes beige
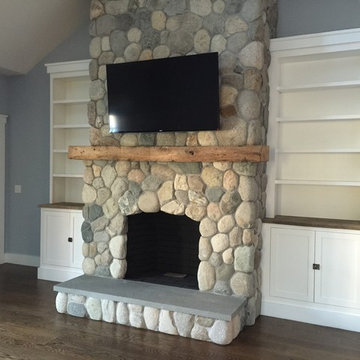
Foto de sala de estar cerrada de estilo americano de tamaño medio con paredes azules, suelo de madera oscura, todas las chimeneas, marco de chimenea de piedra y televisor colgado en la pared
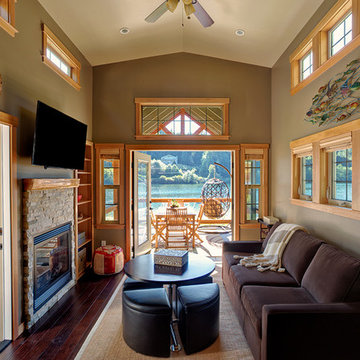
Diane Padys Photography
Modelo de salón abierto de estilo americano con paredes beige, suelo de madera oscura, todas las chimeneas, marco de chimenea de piedra y televisor colgado en la pared
Modelo de salón abierto de estilo americano con paredes beige, suelo de madera oscura, todas las chimeneas, marco de chimenea de piedra y televisor colgado en la pared
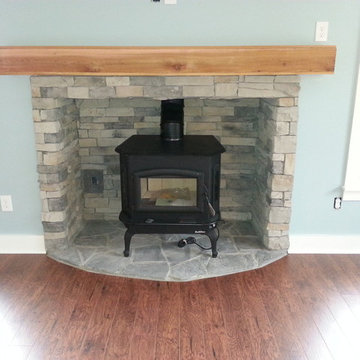
Free standing wood burning pot belly fireplace.
Ejemplo de salón para visitas cerrado de estilo americano grande con paredes azules, suelo de madera en tonos medios, estufa de leña, marco de chimenea de piedra, televisor colgado en la pared y suelo marrón
Ejemplo de salón para visitas cerrado de estilo americano grande con paredes azules, suelo de madera en tonos medios, estufa de leña, marco de chimenea de piedra, televisor colgado en la pared y suelo marrón
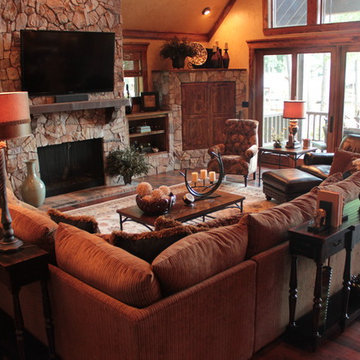
The main living area of this lakehouse combines both rustic and modern elements to create a comfortable but sophisticated feel.
Ejemplo de sala de estar abierta de estilo americano grande con paredes beige, suelo de madera oscura, todas las chimeneas, marco de chimenea de piedra, televisor colgado en la pared y suelo beige
Ejemplo de sala de estar abierta de estilo americano grande con paredes beige, suelo de madera oscura, todas las chimeneas, marco de chimenea de piedra, televisor colgado en la pared y suelo beige
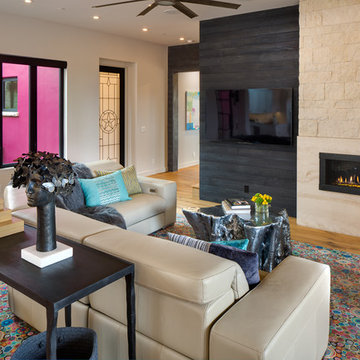
Brady Architectural Photography
Foto de sala de estar de estilo americano con paredes blancas, suelo de madera en tonos medios, chimenea lineal, marco de chimenea de piedra, televisor colgado en la pared y suelo marrón
Foto de sala de estar de estilo americano con paredes blancas, suelo de madera en tonos medios, chimenea lineal, marco de chimenea de piedra, televisor colgado en la pared y suelo marrón
4.363 fotos de zonas de estar de estilo americano con televisor colgado en la pared
1





