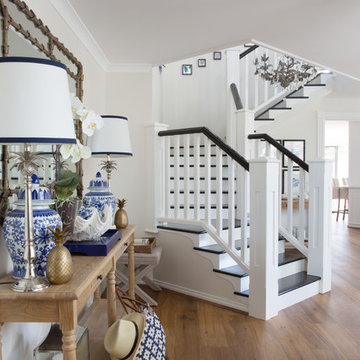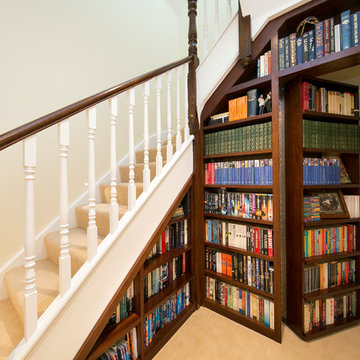545.246 fotos de escaleras
Filtrar por
Presupuesto
Ordenar por:Popular hoy
1041 - 1060 de 545.246 fotos
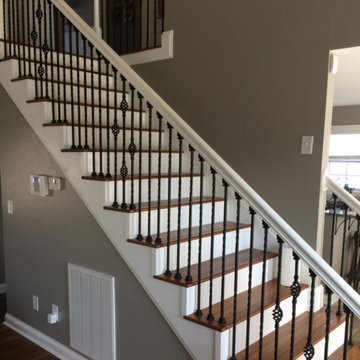
Imagen de escalera recta clásica de tamaño medio con escalones de madera, contrahuellas de madera pintada y barandilla de metal

FAMILY HOME IN SURREY
The architectural remodelling, fitting out and decoration of a lovely semi-detached Edwardian house in Weybridge, Surrey.
We were approached by an ambitious couple who’d recently sold up and moved out of London in pursuit of a slower-paced life in Surrey. They had just bought this house and already had grand visions of transforming it into a spacious, classy family home.
Architecturally, the existing house needed a complete rethink. It had lots of poky rooms with a small galley kitchen, all connected by a narrow corridor – the typical layout of a semi-detached property of its era; dated and unsuitable for modern life.
MODERNIST INTERIOR ARCHITECTURE
Our plan was to remove all of the internal walls – to relocate the central stairwell and to extend out at the back to create one giant open-plan living space!
To maximise the impact of this on entering the house, we wanted to create an uninterrupted view from the front door, all the way to the end of the garden.
Working closely with the architect, structural engineer, LPA and Building Control, we produced the technical drawings required for planning and tendering and managed both of these stages of the project.
QUIRKY DESIGN FEATURES
At our clients’ request, we incorporated a contemporary wall mounted wood burning stove in the dining area of the house, with external flue and dedicated log store.
The staircase was an unusually simple design, with feature LED lighting, designed and built as a real labour of love (not forgetting the secret cloak room inside!)
The hallway cupboards were designed with asymmetrical niches painted in different colours, backlit with LED strips as a central feature of the house.
The side wall of the kitchen is broken up by three slot windows which create an architectural feel to the space.
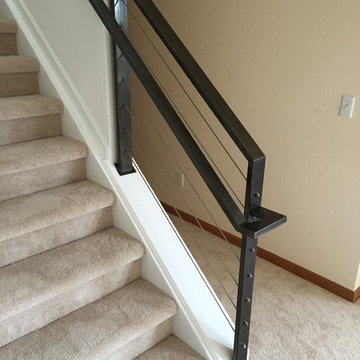
M. Vagts
Ejemplo de escalera recta minimalista de tamaño medio con escalones enmoquetados, contrahuellas enmoquetadas y barandilla de metal
Ejemplo de escalera recta minimalista de tamaño medio con escalones enmoquetados, contrahuellas enmoquetadas y barandilla de metal
Encuentra al profesional adecuado para tu proyecto
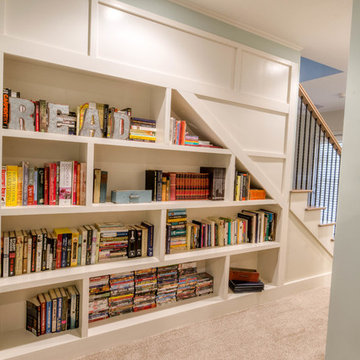
Take it Digital
Imagen de escalera recta de estilo de casa de campo con escalones de madera y contrahuellas de madera
Imagen de escalera recta de estilo de casa de campo con escalones de madera y contrahuellas de madera
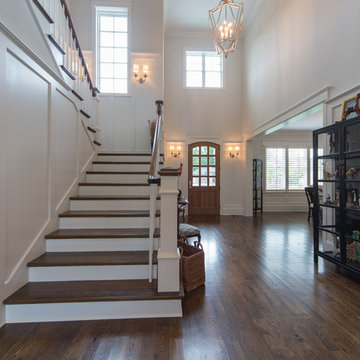
Open staircase to a open foyer with panels up the staircase.
Studio iDesign, Serena Apostal
Modelo de escalera en U tradicional renovada grande con escalones de madera y contrahuellas de madera pintada
Modelo de escalera en U tradicional renovada grande con escalones de madera y contrahuellas de madera pintada
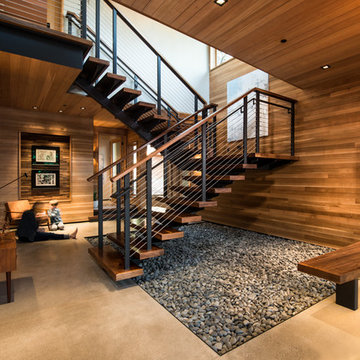
Interior Staircase
Modelo de escalera suspendida rústica grande sin contrahuella con escalones de madera
Modelo de escalera suspendida rústica grande sin contrahuella con escalones de madera
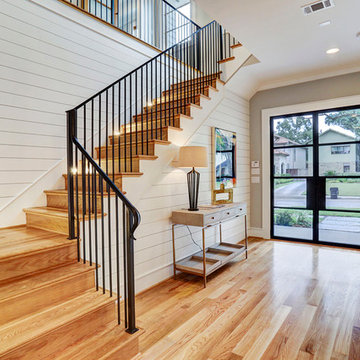
Entry and Staircase
Modelo de escalera en L de estilo de casa de campo de tamaño medio con escalones de madera, contrahuellas de madera y barandilla de metal
Modelo de escalera en L de estilo de casa de campo de tamaño medio con escalones de madera, contrahuellas de madera y barandilla de metal
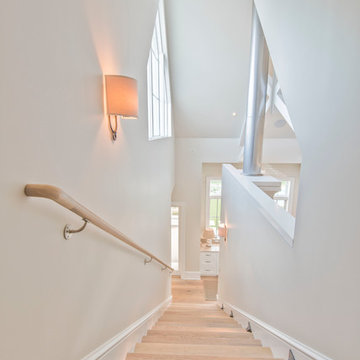
Beautifully appointed custom home near Venice Beach, FL. Designed with the south Florida cottage style that is prevalent in Naples. Every part of this home is detailed to show off the work of the craftsmen that created it.
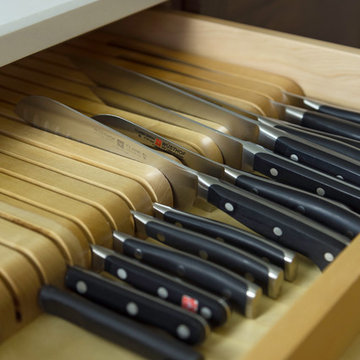
Strategic and clever in-drawer organization and storage management solutions for the ergonomic kitchen:
Cutlery dividers
Modelo de escalera tradicional renovada grande
Modelo de escalera tradicional renovada grande
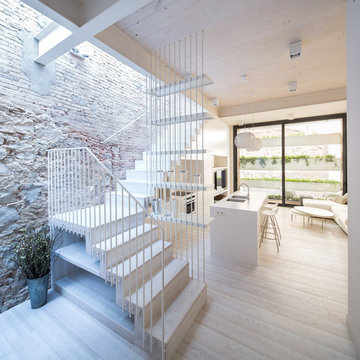
Pol Viladoms
Ejemplo de escalera en L contemporánea de tamaño medio con escalones de madera y contrahuellas de madera
Ejemplo de escalera en L contemporánea de tamaño medio con escalones de madera y contrahuellas de madera
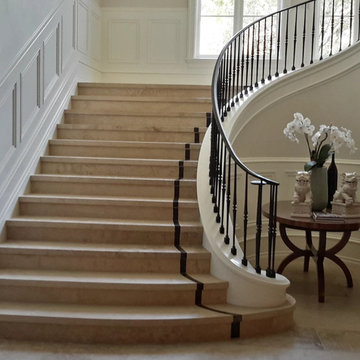
Imagen de escalera curva extra grande con escalones con baldosas y contrahuellas con baldosas y/o azulejos
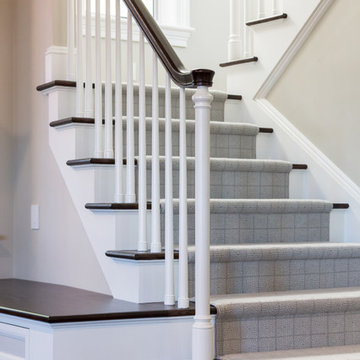
The stair curves to open into the room, and the second tread extends to form a window seat.
Interior Designer: Adams Interior Design
Photo by: Daniel Contelmo Jr.
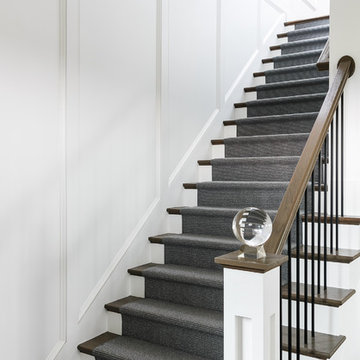
Modelo de escalera recta tradicional renovada grande con escalones de madera y contrahuellas de madera pintada
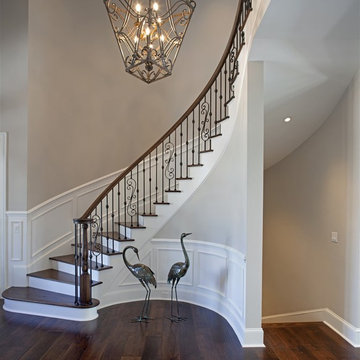
John McManus
Modelo de escalera curva tradicional grande con escalones de madera y contrahuellas de madera pintada
Modelo de escalera curva tradicional grande con escalones de madera y contrahuellas de madera pintada
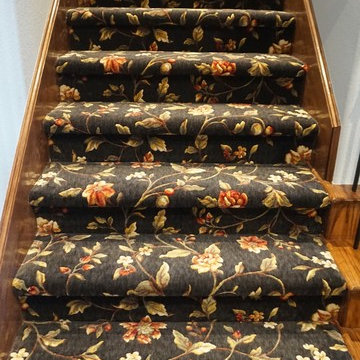
Imagen de escalera recta tradicional grande con escalones enmoquetados y contrahuellas enmoquetadas
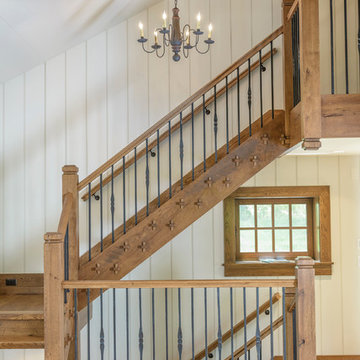
Jim Graham Photography
Diseño de escalera en U campestre con escalones de madera y contrahuellas de madera pintada
Diseño de escalera en U campestre con escalones de madera y contrahuellas de madera pintada
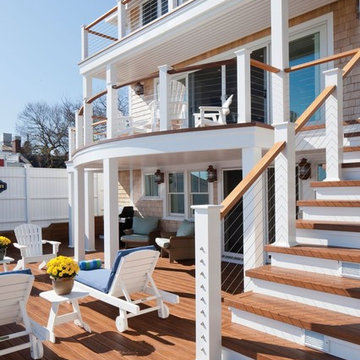
Ejemplo de escalera recta contemporánea de tamaño medio con escalones de madera, contrahuellas de madera pintada y barandilla de cable
545.246 fotos de escaleras
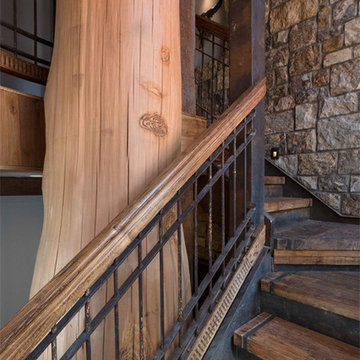
This unique project has heavy Asian influences due to the owner’s strong connection to Indonesia, along with a Mountain West flare creating a unique and rustic contemporary composition. This mountain contemporary residence is tucked into a mature ponderosa forest in the beautiful high desert of Flagstaff, Arizona. The site was instrumental on the development of our form and structure in early design. The 60 to 100 foot towering ponderosas on the site heavily impacted the location and form of the structure. The Asian influence combined with the vertical forms of the existing ponderosa forest led to the Flagstaff House trending towards a horizontal theme.
53
