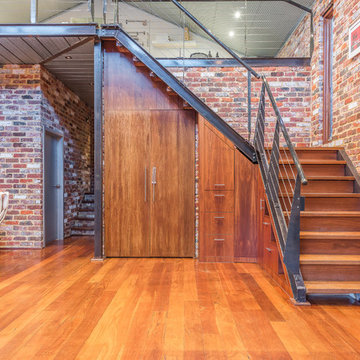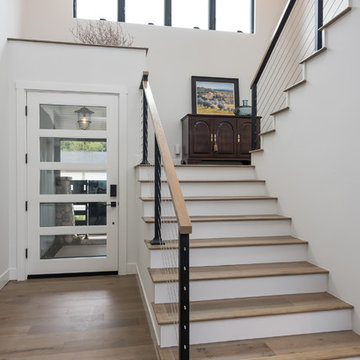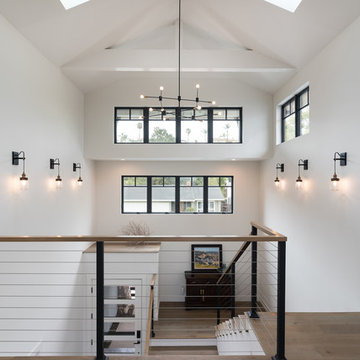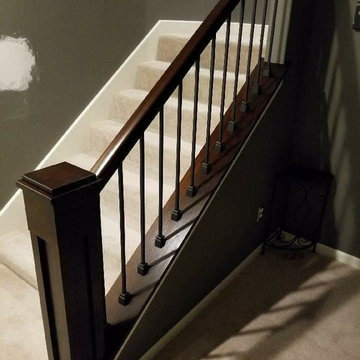12.956 fotos de escaleras de estilo americano
Filtrar por
Presupuesto
Ordenar por:Popular hoy
1 - 20 de 12.956 fotos
Artículo 1 de 2

Pond House interior stairwell with Craftsman detailing and hardwood floors.
Gridley Graves
Ejemplo de escalera recta de estilo americano de tamaño medio con escalones de madera, contrahuellas de madera pintada y barandilla de madera
Ejemplo de escalera recta de estilo americano de tamaño medio con escalones de madera, contrahuellas de madera pintada y barandilla de madera
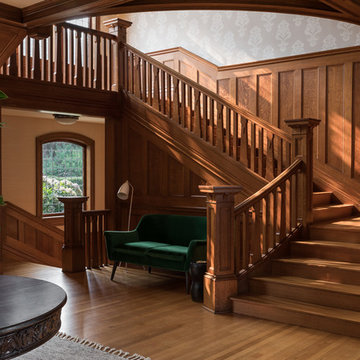
Haris Kenjar Photography and Design
Diseño de escalera en L de estilo americano grande con escalones de madera, contrahuellas de madera y barandilla de madera
Diseño de escalera en L de estilo americano grande con escalones de madera, contrahuellas de madera y barandilla de madera
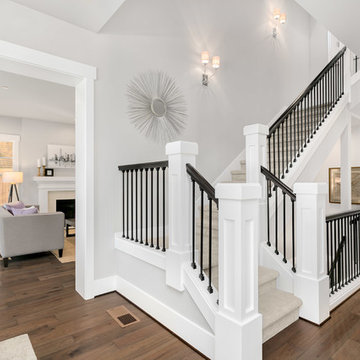
Foto de escalera en L de estilo americano de tamaño medio con escalones enmoquetados, contrahuellas enmoquetadas y barandilla de varios materiales
Encuentra al profesional adecuado para tu proyecto
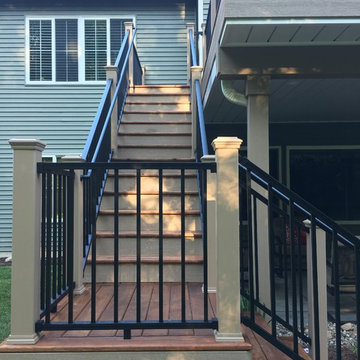
deck projects
Modelo de escalera en L de estilo americano de tamaño medio con escalones de madera, contrahuellas de madera y barandilla de metal
Modelo de escalera en L de estilo americano de tamaño medio con escalones de madera, contrahuellas de madera y barandilla de metal
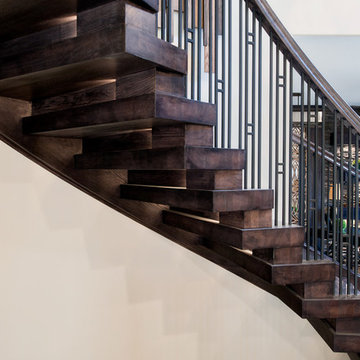
The designers of this home brought us a real challenge; to build a unsupported curved stair that looks like stacked lumber. We believe this solid oak curved stair meets that challenge. LED lighting adds a modern touch to a rustic project. The widening effect at the bottom of the stair creates a welcoming impression. Our innovative design creates a look that floats on air.
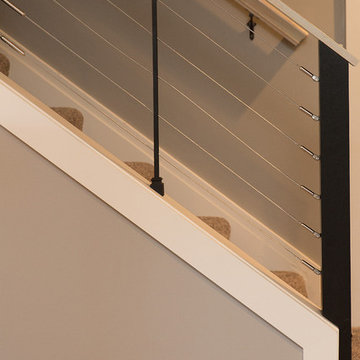
Abigail Rose Photography
Ejemplo de escalera de estilo americano grande
Ejemplo de escalera de estilo americano grande
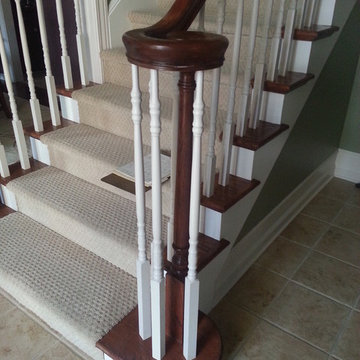
Imagen de escalera recta de estilo americano de tamaño medio con escalones enmoquetados y contrahuellas enmoquetadas
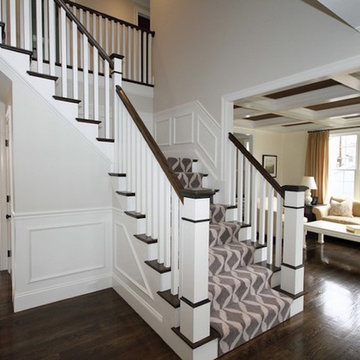
Imagen de escalera curva de estilo americano de tamaño medio con contrahuellas de madera pintada y escalones de madera
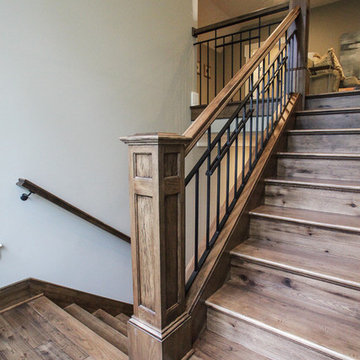
Foto de escalera en U de estilo americano grande con escalones de madera y contrahuellas de madera
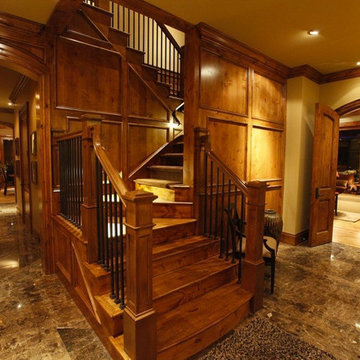
Ejemplo de escalera en U de estilo americano grande con escalones de madera, contrahuellas de madera y barandilla de varios materiales
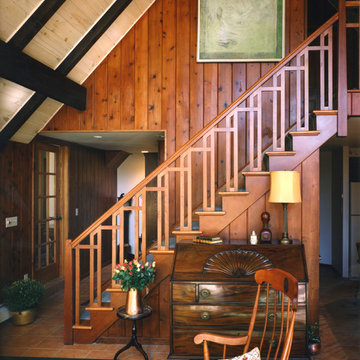
The renovated staircase with beautiful new Arts & Crafts style balusters. Photo Credit: David A. Beckwith
Imagen de escalera recta de estilo americano de tamaño medio con escalones de madera y contrahuellas de madera
Imagen de escalera recta de estilo americano de tamaño medio con escalones de madera y contrahuellas de madera
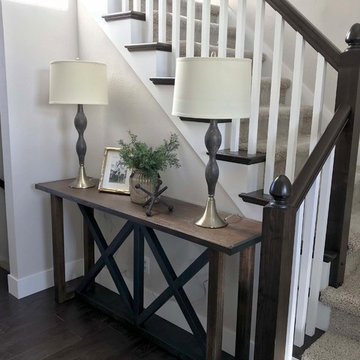
Foto de escalera en L de estilo americano de tamaño medio con escalones enmoquetados, contrahuellas de madera y barandilla de madera
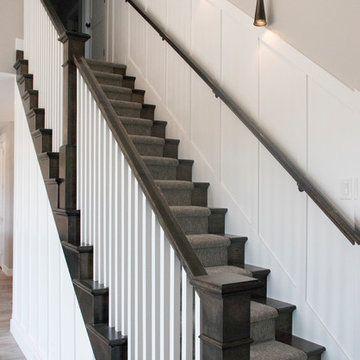
Two Tone Wood Staircase
Foto de escalera recta de estilo americano de tamaño medio con escalones enmoquetados, contrahuellas enmoquetadas y barandilla de madera
Foto de escalera recta de estilo americano de tamaño medio con escalones enmoquetados, contrahuellas enmoquetadas y barandilla de madera
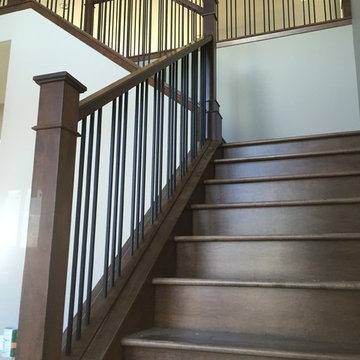
Modelo de escalera en L de estilo americano con escalones de madera, contrahuellas de madera y barandilla de varios materiales
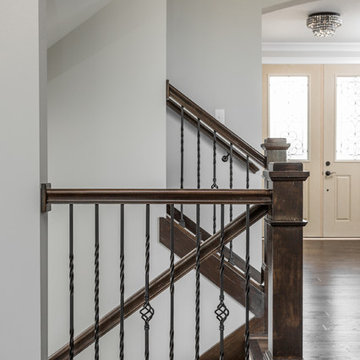
Cory Phillips The Home Aesthetic
Ejemplo de escalera en U de estilo americano grande con escalones de madera y contrahuellas de madera
Ejemplo de escalera en U de estilo americano grande con escalones de madera y contrahuellas de madera
12.956 fotos de escaleras de estilo americano
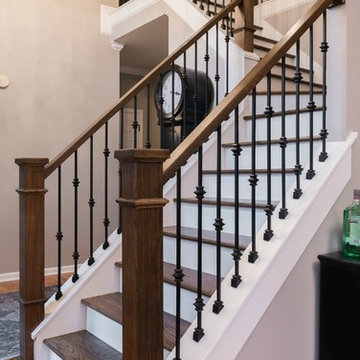
Foto de escalera en L de estilo americano con escalones de madera y contrahuellas de madera pintada
1
