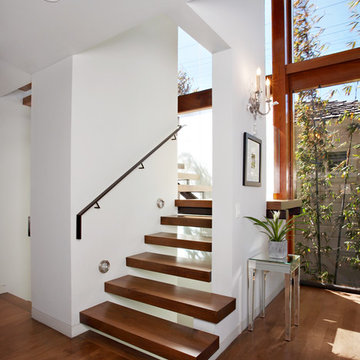10.458 fotos de escaleras suspendidas
Filtrar por
Presupuesto
Ordenar por:Popular hoy
1 - 20 de 10.458 fotos
Artículo 1 de 3
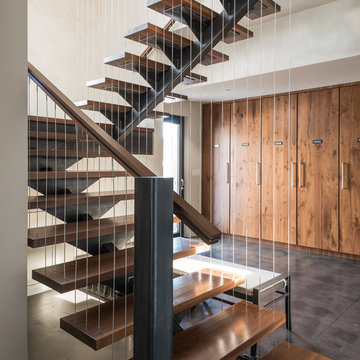
Imagen de escalera suspendida contemporánea de tamaño medio sin contrahuella con escalones de madera

Joshua McHugh
Modelo de escalera suspendida minimalista grande con escalones de madera, contrahuellas de madera y barandilla de vidrio
Modelo de escalera suspendida minimalista grande con escalones de madera, contrahuellas de madera y barandilla de vidrio
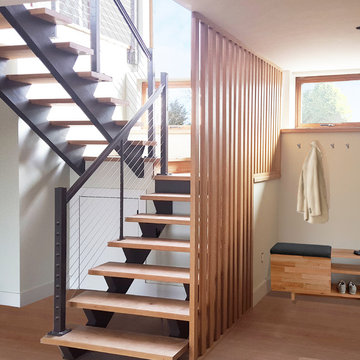
Modelo de escalera suspendida actual de tamaño medio sin contrahuella con escalones de madera

Modern staircase with black metal railing, large windows and black sconces.
Diseño de escalera suspendida minimalista de tamaño medio con escalones de madera, contrahuellas de madera y barandilla de metal
Diseño de escalera suspendida minimalista de tamaño medio con escalones de madera, contrahuellas de madera y barandilla de metal

Imagen de escalera suspendida nórdica pequeña con escalones de madera, contrahuellas de madera, barandilla de madera y papel pintado

Imagen de escalera suspendida minimalista de tamaño medio con escalones de hormigón y contrahuellas de hormigón

Modelo de escalera suspendida moderna sin contrahuella con escalones de madera y barandilla de metal

Fully integrated Signature Estate featuring Creston controls and Crestron panelized lighting, and Crestron motorized shades and draperies, whole-house audio and video, HVAC, voice and video communication atboth both the front door and gate. Modern, warm, and clean-line design, with total custom details and finishes. The front includes a serene and impressive atrium foyer with two-story floor to ceiling glass walls and multi-level fire/water fountains on either side of the grand bronze aluminum pivot entry door. Elegant extra-large 47'' imported white porcelain tile runs seamlessly to the rear exterior pool deck, and a dark stained oak wood is found on the stairway treads and second floor. The great room has an incredible Neolith onyx wall and see-through linear gas fireplace and is appointed perfectly for views of the zero edge pool and waterway.
The club room features a bar and wine featuring a cable wine racking system, comprised of cables made from the finest grade of stainless steel that makes it look as though the wine is floating on air. A center spine stainless steel staircase has a smoked glass railing and wood handrail.
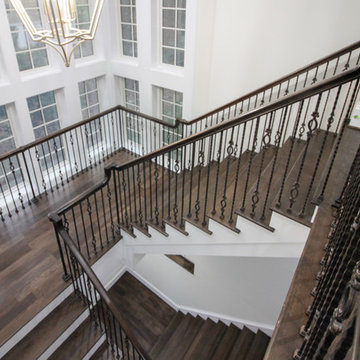
This design utilizes the available well-lit interior space (complementing the existing architecture aesthetic), a floating mezzanine area surrounded by straight flights composed of 1” hickory treads, a hand-forged metal balustrade system, and a stained wooden handrail to match finished flooring. The balcony/mezzanine area is visually open to the floor space below and above, and it is supported by a concealed structural beam. CSC 1976-2020 © Century Stair Company. ® All Rights Reserved.
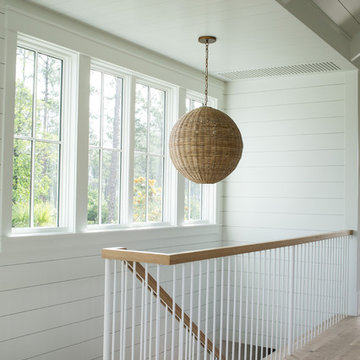
Ejemplo de escalera suspendida campestre de tamaño medio con escalones de madera y barandilla de varios materiales

Foto de escalera suspendida contemporánea pequeña con escalones de metal, contrahuellas de metal y barandilla de metal

Gut renovation of 1880's townhouse. New vertical circulation and dramatic rooftop skylight bring light deep in to the middle of the house. A new stair to roof and roof deck complete the light-filled vertical volume. Programmatically, the house was flipped: private spaces and bedrooms are on lower floors, and the open plan Living Room, Dining Room, and Kitchen is located on the 3rd floor to take advantage of the high ceiling and beautiful views. A new oversized front window on 3rd floor provides stunning views across New York Harbor to Lower Manhattan.
The renovation also included many sustainable and resilient features, such as the mechanical systems were moved to the roof, radiant floor heating, triple glazed windows, reclaimed timber framing, and lots of daylighting.
All photos: Lesley Unruh http://www.unruhphoto.com/

David O. Marlow
Diseño de escalera suspendida actual extra grande con escalones de madera, contrahuellas de madera y barandilla de vidrio
Diseño de escalera suspendida actual extra grande con escalones de madera, contrahuellas de madera y barandilla de vidrio
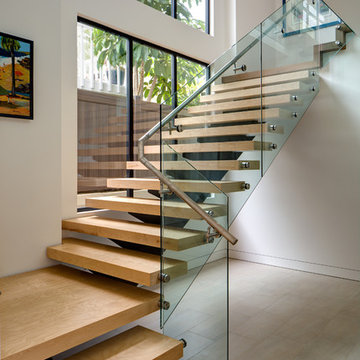
Jim Brady
Modelo de escalera suspendida moderna grande sin contrahuella con escalones de madera y barandilla de vidrio
Modelo de escalera suspendida moderna grande sin contrahuella con escalones de madera y barandilla de vidrio
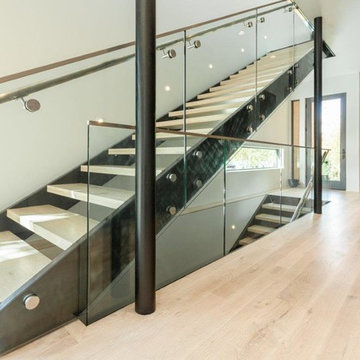
Diseño de escalera suspendida minimalista grande sin contrahuella con escalones de madera y barandilla de metal
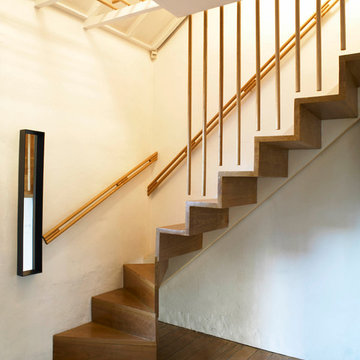
Nick Bowers Photography
Modelo de escalera suspendida actual pequeña con escalones de madera, contrahuellas de madera y barandilla de madera
Modelo de escalera suspendida actual pequeña con escalones de madera, contrahuellas de madera y barandilla de madera

Tyler Rippel Photography
Modelo de escalera suspendida de estilo de casa de campo extra grande sin contrahuella con escalones de madera
Modelo de escalera suspendida de estilo de casa de campo extra grande sin contrahuella con escalones de madera
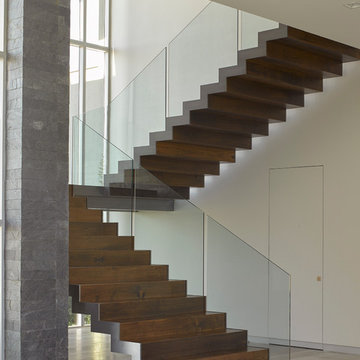
Ken Gutmaker Architectural Photography
Diseño de escalera suspendida contemporánea grande con escalones de madera, contrahuellas de madera y barandilla de vidrio
Diseño de escalera suspendida contemporánea grande con escalones de madera, contrahuellas de madera y barandilla de vidrio

Main staircase near entry
Joe Fletcher
Diseño de escalera suspendida minimalista pequeña sin contrahuella con escalones de madera
Diseño de escalera suspendida minimalista pequeña sin contrahuella con escalones de madera
10.458 fotos de escaleras suspendidas
1
