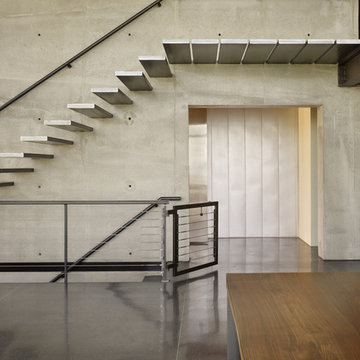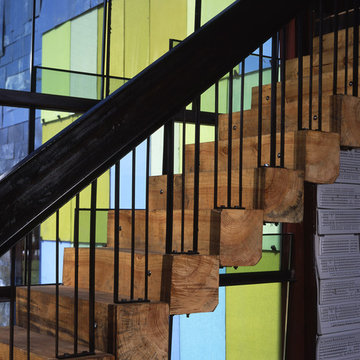184 fotos de escaleras suspendidas industriales
Filtrar por
Presupuesto
Ordenar por:Popular hoy
1 - 20 de 184 fotos
Artículo 1 de 3

Gut renovation of 1880's townhouse. New vertical circulation and dramatic rooftop skylight bring light deep in to the middle of the house. A new stair to roof and roof deck complete the light-filled vertical volume. Programmatically, the house was flipped: private spaces and bedrooms are on lower floors, and the open plan Living Room, Dining Room, and Kitchen is located on the 3rd floor to take advantage of the high ceiling and beautiful views. A new oversized front window on 3rd floor provides stunning views across New York Harbor to Lower Manhattan.
The renovation also included many sustainable and resilient features, such as the mechanical systems were moved to the roof, radiant floor heating, triple glazed windows, reclaimed timber framing, and lots of daylighting.
All photos: Lesley Unruh http://www.unruhphoto.com/

a channel glass wall at floating stair system greets visitors at the formal entry to the main living and gathering space beyond
Foto de escalera suspendida industrial de tamaño medio sin contrahuella con escalones de madera y barandilla de vidrio
Foto de escalera suspendida industrial de tamaño medio sin contrahuella con escalones de madera y barandilla de vidrio

Designed and built by Terramor Homes in Raleigh, NC. The initial and sole objective of setting the tone of this home began and was entirely limited to the foyer and stairwell to which it opens- setting the stage for the expectations, mood and style of this home upon first arrival.
Photography: M. Eric Honeycutt
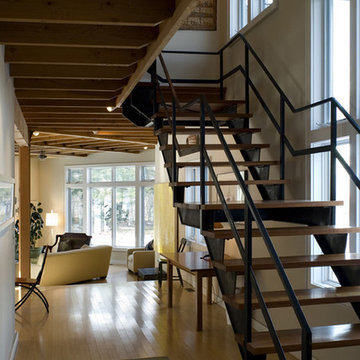
This project is a small, new house for an artist and a craftsman was driven by clean, transparent lines with a magnificent vista over the Hudson Valley. Cleaner, modern industrial vocabulary was the palette for this project. It also included separate painting and workshop studios. Clean, transparent lines governed this design, for a very open feeling.
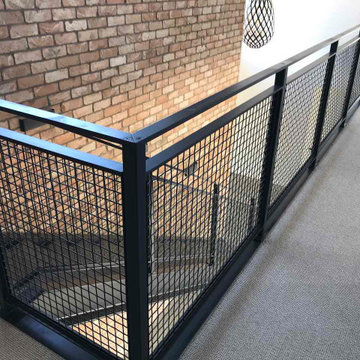
These Auckland homeowners wanted an industrial style look for their interior home design. So when it came to building the staircase, handrail and balustrades, we knew the exposed steel in a matte black was going to be the right look for them.
Due to the double stringers and concrete treads, this style of staircase is extremely solid and has zero movement, massively reducing noise.
Our biggest challenge on this project was that the double stringer staircase was designed with concrete treads that needed to be colour matched to the pre-existing floor.
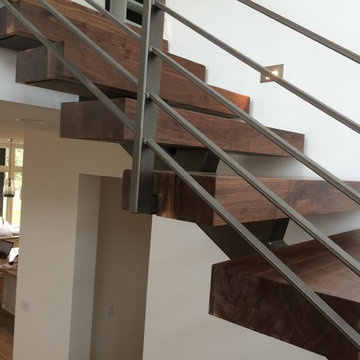
Black Walnut 4" Stair Treads highlight this new home in Austin Texas. Homeowners designed the home with this industrial staircase as a focal point.
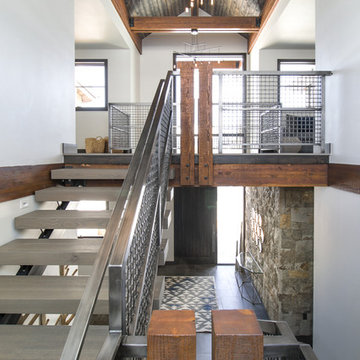
Diseño de escalera suspendida urbana grande sin contrahuella con escalones de madera y barandilla de metal
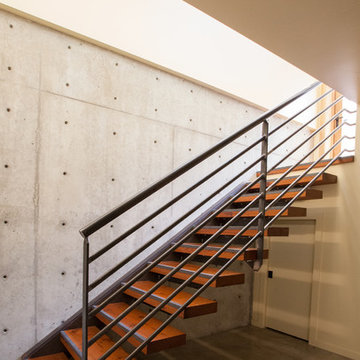
Modelo de escalera suspendida industrial con escalones de madera y barandilla de metal
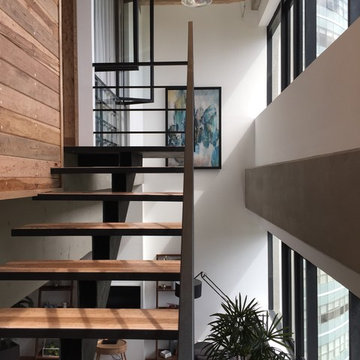
Imagen de escalera suspendida urbana pequeña con escalones de madera, contrahuellas de metal y barandilla de metal

Wood and metal are a match made in heaven. Industrial rustic at it's finest!
Diseño de escalera suspendida urbana grande con escalones de madera, contrahuellas de metal, barandilla de metal y machihembrado
Diseño de escalera suspendida urbana grande con escalones de madera, contrahuellas de metal, barandilla de metal y machihembrado
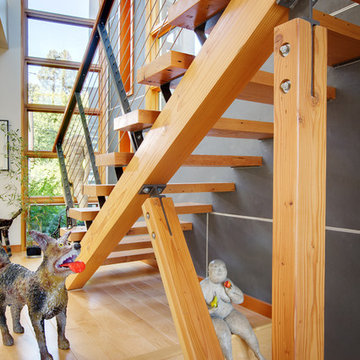
Architects: Sage Architecture
http://www.sagearchitecture.com
Architectural & Interior Design Photography by:
Dave Adams
http://www.daveadamsphotography.com
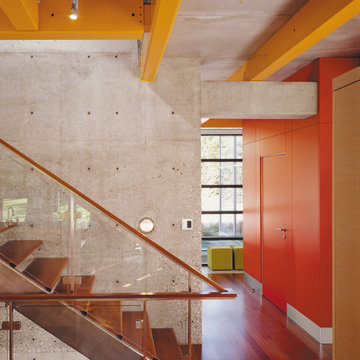
Photography-Hedrich Blessing
Glass House:
The design objective was to build a house for my wife and three kids, looking forward in terms of how people live today. To experiment with transparency and reflectivity, removing borders and edges from outside to inside the house, and to really depict “flowing and endless space”. To construct a house that is smart and efficient in terms of construction and energy, both in terms of the building and the user. To tell a story of how the house is built in terms of the constructability, structure and enclosure, with the nod to Japanese wood construction in the method in which the concrete beams support the steel beams; and in terms of how the entire house is enveloped in glass as if it was poured over the bones to make it skin tight. To engineer the house to be a smart house that not only looks modern, but acts modern; every aspect of user control is simplified to a digital touch button, whether lights, shades/blinds, HVAC, communication/audio/video, or security. To develop a planning module based on a 16 foot square room size and a 8 foot wide connector called an interstitial space for hallways, bathrooms, stairs and mechanical, which keeps the rooms pure and uncluttered. The base of the interstitial spaces also become skylights for the basement gallery.
This house is all about flexibility; the family room, was a nursery when the kids were infants, is a craft and media room now, and will be a family room when the time is right. Our rooms are all based on a 16’x16’ (4.8mx4.8m) module, so a bedroom, a kitchen, and a dining room are the same size and functions can easily change; only the furniture and the attitude needs to change.
The house is 5,500 SF (550 SM)of livable space, plus garage and basement gallery for a total of 8200 SF (820 SM). The mathematical grid of the house in the x, y and z axis also extends into the layout of the trees and hardscapes, all centered on a suburban one-acre lot.
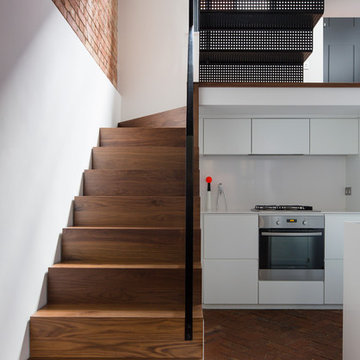
South light streams through stairwell featuring perforated metal stair and solid Walnut stair
©Tim Crocker
Modelo de escalera suspendida urbana pequeña con escalones de madera y contrahuellas de madera
Modelo de escalera suspendida urbana pequeña con escalones de madera y contrahuellas de madera
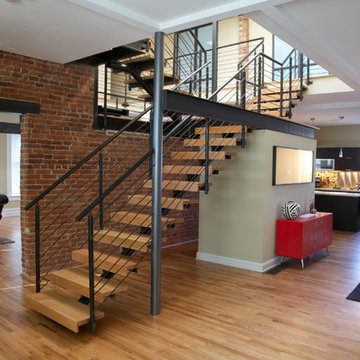
Modelo de escalera suspendida industrial de tamaño medio sin contrahuella con escalones de madera
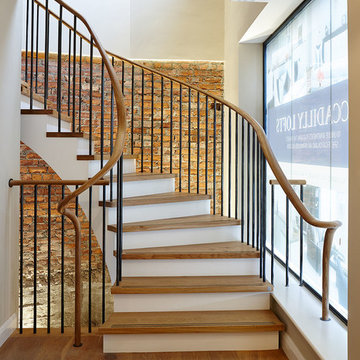
A very real concern of many people refurbishing a period property is getting the new interior to sit well in what can effectively be a completely new shell. In this respect staircases are no different and regardless of whether you choose a traditional or contemporary staircase it has to be in empathy with the building and not look like an obvious add on. Executed properly the staircase will update the property and see it confidently through generations to come.
In 2014 Bisca were commissioned by Northminster Ltd to work alongside Rachel McLane Interiors and COG Architects in the conversion of a 1930’s car showroom in the heart of York into prestige, residential loft style apartments.
There were two clear facets to the redeveloped building, the River Foss facing apartments, which were rather industrial in architectural scale and feel, and the more urban domestic proportions and outlook of the Piccadilly Street facing apartments.
The overall theme for the redevelopment was industrial; the differentiator being the level to which the fixtures and fittings of within each apartment or area soften the feel.
In keeping with the industrial heritage of the building the main common areas staircase, from basement to ground and ground to first, was carefully designed to be part of the property in its new chapter. Visible from Piccadilly at street level, the staircase is showcased in a huge feature window at ground floor and the design had to be both stunning and functional.
As the apartments at the Piccadilly side of the property were fitted with oak units and oak flooring, hardwearing treads of fumed oak were the obvious choice for the staircase timber. The inlaid tread detail provides a non-slip function as well as adding interest.
Closed treads and risers are supported by slim and elegant steel structures and sweeping plastered soffits contrasting wonderfully with the warmth of the exposed brickwork. The balustrade is of hand forged, formed and textured uprights capped by a tactile hand carved oak handrail.
Bisca have gained a reputation as specialists for staircases in listed or period properties and were proud to be part of the winning team at the recent York Design Awards where Piccadilly Lofts Staircase won the special judges award special award for detail design and craftsmanship
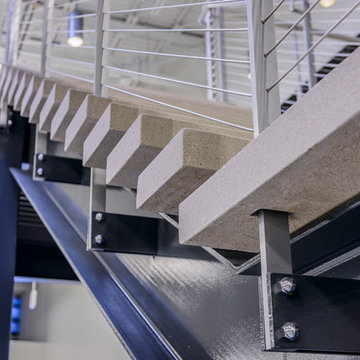
Garen T Photography
Ejemplo de escalera suspendida industrial grande sin contrahuella con escalones de hormigón
Ejemplo de escalera suspendida industrial grande sin contrahuella con escalones de hormigón
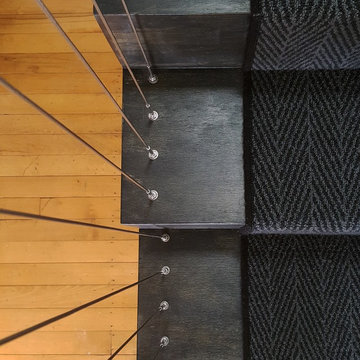
Detail of the black stained plywood stair, tension wire balustrade and herringbone pattern carpet runner.
Photograph: Kate Beilby
Ejemplo de escalera suspendida urbana pequeña con escalones de madera pintada, contrahuellas de madera pintada y barandilla de metal
Ejemplo de escalera suspendida urbana pequeña con escalones de madera pintada, contrahuellas de madera pintada y barandilla de metal
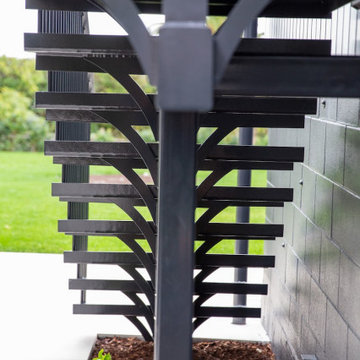
The Glen Atkinson project was an exterior steel staircase also known as an outdoor stringer staircase. To add to the stair design, we chose to build pieces that support the treads a little more artistic so the gussets for the metal treads were shaped with a laser cutter. Additionally, the homeowners chose folded chequer point treads to prevent slipping and injury, a great added safety feature not a New Zealand building requirement.
The entire staircase had to be fully welded because it is outdoors, and in addition it was zinc sprayed and top coated for corrosion protection. This is similar to galenising the stairs but it is not as rough of a process and the owners won’t have to respray the staircase.
The stairs were designed for the top piece of the balustrade to be removable so that the homeowners could get larger items in and out of the top floor of their Auckland home. To achieve this, we made a bolt-able connection to the steel balustrade so they can unbolt that section of the balustrade. The handrail was also made a bit wider because the owners wanted a bigger grip.
184 fotos de escaleras suspendidas industriales
1
