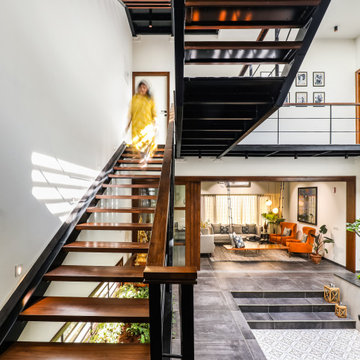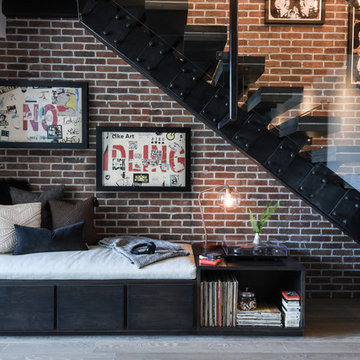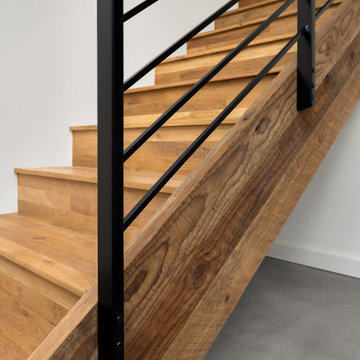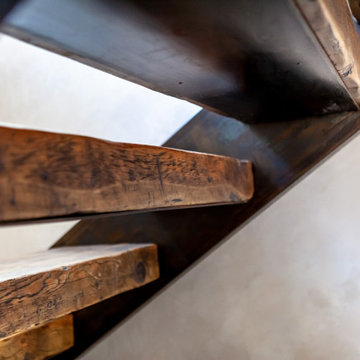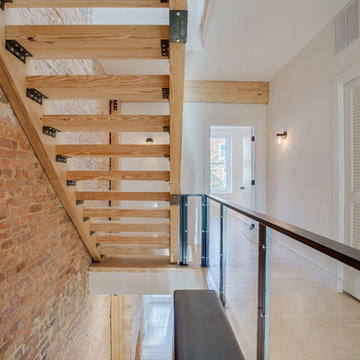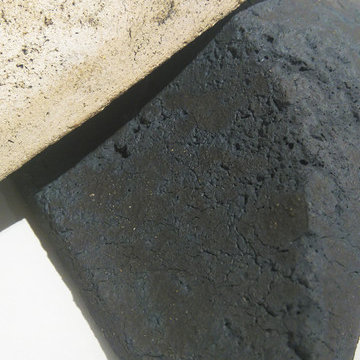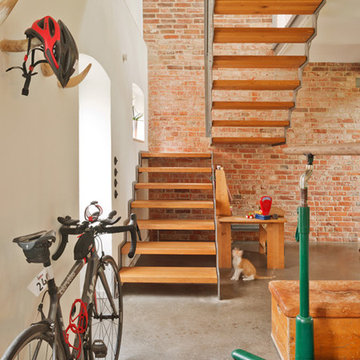7.462 fotos de escaleras industriales
Filtrar por
Presupuesto
Ordenar por:Popular hoy
1 - 20 de 7462 fotos
Artículo 1 de 2

Modern garage condo with entertaining and workshop space
Foto de escalera urbana de tamaño medio
Foto de escalera urbana de tamaño medio
Encuentra al profesional adecuado para tu proyecto
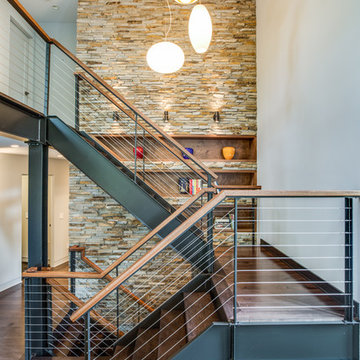
Ejemplo de escalera en U urbana de tamaño medio sin contrahuella con escalones de madera y barandilla de cable
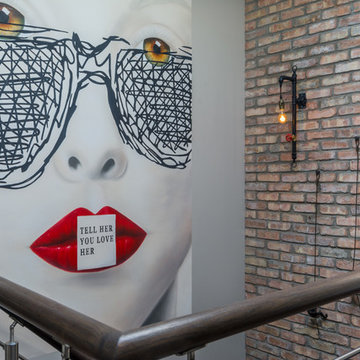
custom commisioned art from @Andrewtedescostudios reclaimed brick wall. photo @gerardgarcia
Ejemplo de escalera en U industrial grande con escalones de madera, contrahuellas de hormigón y barandilla de cable
Ejemplo de escalera en U industrial grande con escalones de madera, contrahuellas de hormigón y barandilla de cable
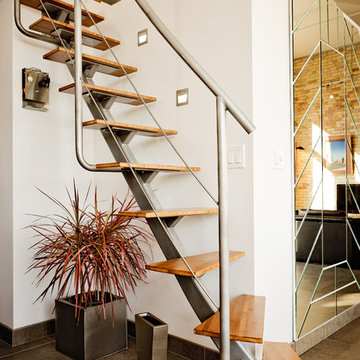
Brian Confer
Diseño de escalera recta urbana sin contrahuella con escalones de madera
Diseño de escalera recta urbana sin contrahuella con escalones de madera
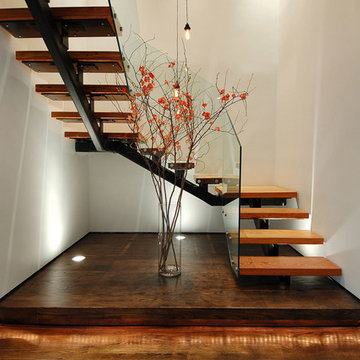
Modelo de escalera en U urbana grande sin contrahuella con escalones de madera y barandilla de vidrio
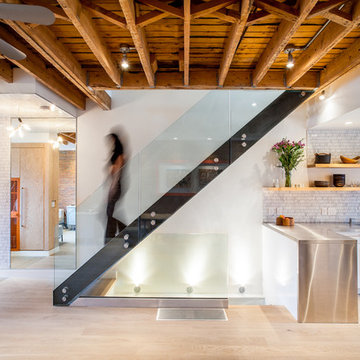
photo by Scott Norsworthy
Diseño de escalera industrial con barandilla de vidrio
Diseño de escalera industrial con barandilla de vidrio
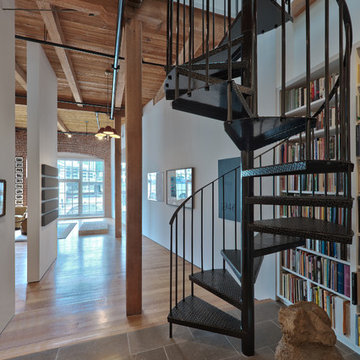
Ashbury General Contracting & Engineering
Photo by: Ryan Hughes
Architect: Luke Wendler / Abbott Wendler Architects
Diseño de escalera de caracol urbana
Diseño de escalera de caracol urbana
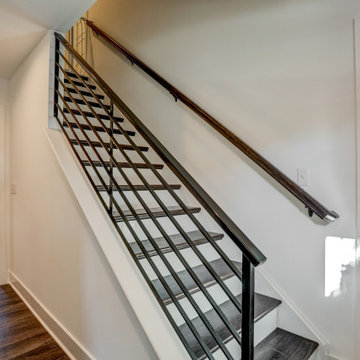
Photo Credit: Vivid Home Real Estate Photography
Modelo de escalera recta urbana con escalones de madera, contrahuellas de madera y barandilla de metal
Modelo de escalera recta urbana con escalones de madera, contrahuellas de madera y barandilla de metal

Located in a historic building once used as a warehouse. The 12,000 square foot residential conversion is designed to support the historical with the modern. The living areas and roof fabrication were intended to allow for a seamless shift between indoor and outdoor. The exterior view opens for a grand scene over the Mississippi River and the Memphis skyline. The primary objective of the plan was to unite the different spaces in a meaningful way; from the custom designed lower level wine room, to the entry foyer, to the two-story library and mezzanine. These elements are orchestrated around a bright white central atrium and staircase, an ideal backdrop to the client’s evolving art collection.
Greg Boudouin, Interiors
Alyssa Rosenheck: Photos
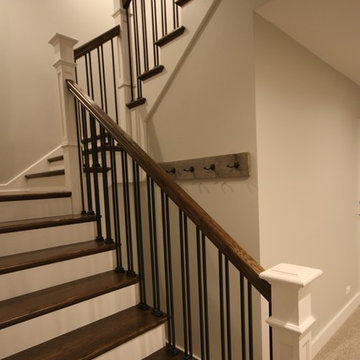
Imagen de escalera en U urbana grande con escalones de madera, contrahuellas de madera pintada y barandilla de metal
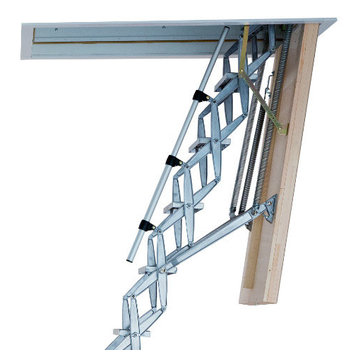
Heavy duty and robust loft ladder. It combines cast-aluminium concertina stairs with an insulated wooden hatch. It is very easy to operate, requiring just 3kg of operating load.
7.462 fotos de escaleras industriales
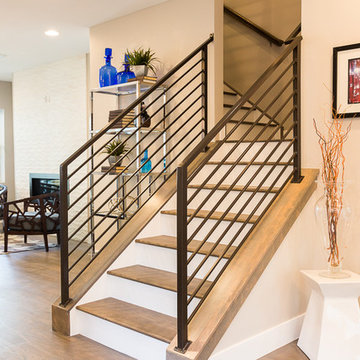
Imagen de escalera recta urbana de tamaño medio con escalones de madera, contrahuellas de madera pintada y barandilla de metal
1
