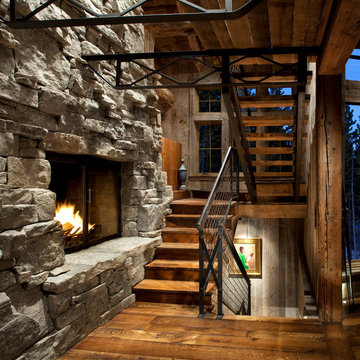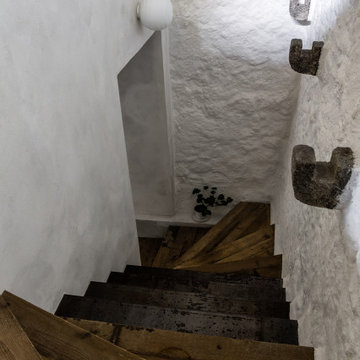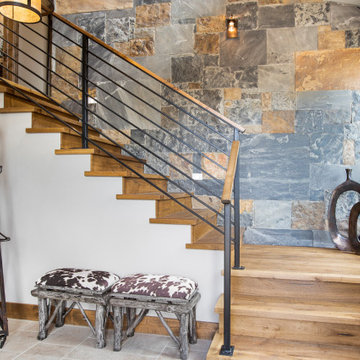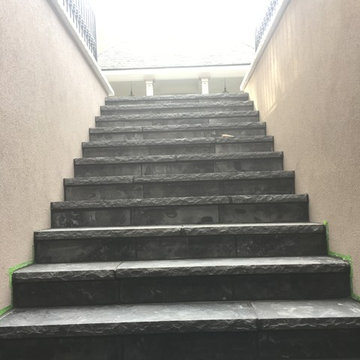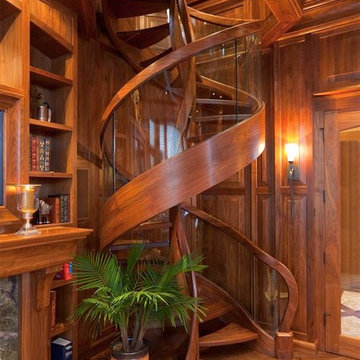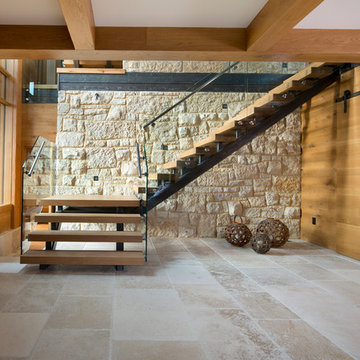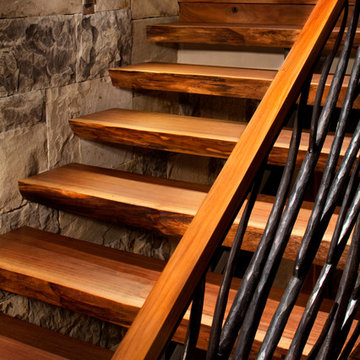11.174 fotos de escaleras rústicas
Filtrar por
Presupuesto
Ordenar por:Popular hoy
1 - 20 de 11.174 fotos
Artículo 1 de 5
Encuentra al profesional adecuado para tu proyecto
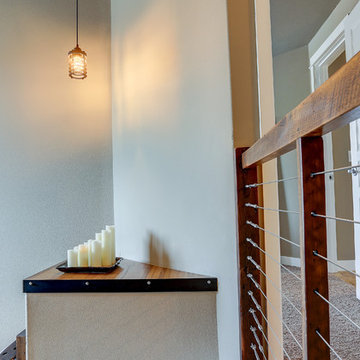
This modern house was update with a contemporary rustic and industrial design. One of the features that was upgraded was that the traditional railing was replaced by a barn wood framed steel cable railing. A feature was created on the staircase landing with barn wood and steel flat bar.
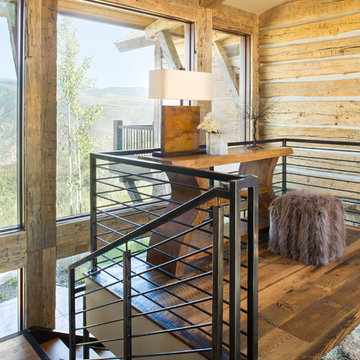
The staircase is surrounded by windows and serves as the connection point between the master wing and the main public spaces. Designed with steel stringers and solid wood treads.

Ejemplo de escalera en L rústica de tamaño medio con escalones de madera, contrahuellas de madera y barandilla de cable
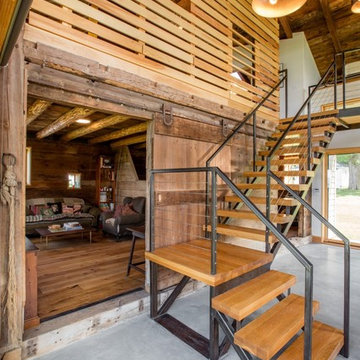
Bob Schatz
Foto de escalera en L rústica sin contrahuella con escalones de madera
Foto de escalera en L rústica sin contrahuella con escalones de madera
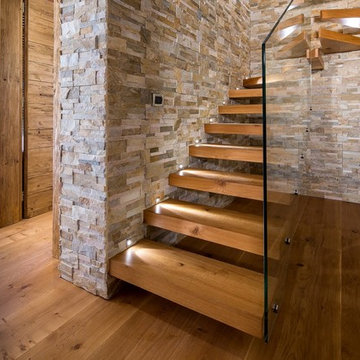
MASSIMO CRIVELLARI
Modelo de escalera en U rural con escalones de madera
Modelo de escalera en U rural con escalones de madera
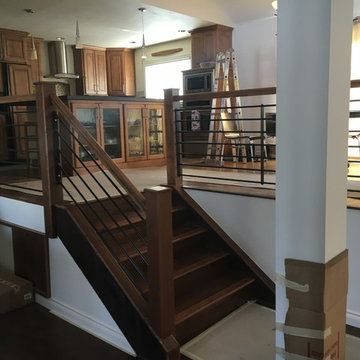
Imagen de escalera recta rústica de tamaño medio con escalones de madera, contrahuellas de madera y barandilla de madera
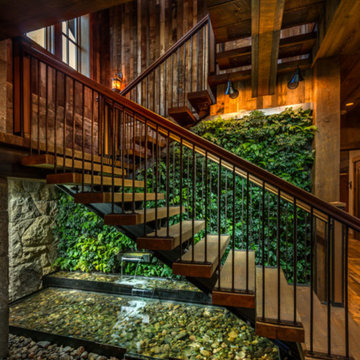
Entry hall with green living wall & fountain into pond.
Photography: VanceFox.com
Modelo de escalera en U rural sin contrahuella con escalones de madera
Modelo de escalera en U rural sin contrahuella con escalones de madera
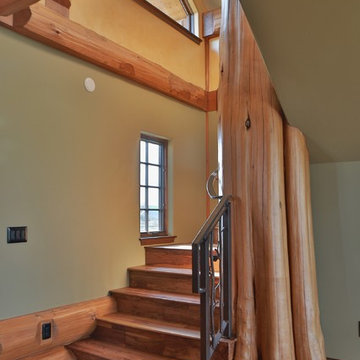
Ashley Wilkerson Photographers
West Exterior Great Room Patio
Ejemplo de escalera rústica grande
Ejemplo de escalera rústica grande
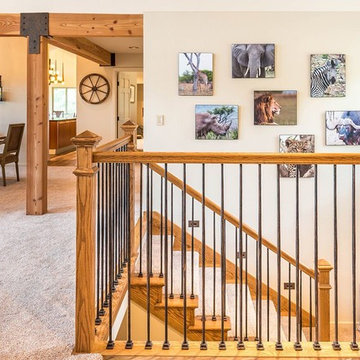
Diseño de escalera en U rústica de tamaño medio con escalones enmoquetados, contrahuellas enmoquetadas y barandilla de madera
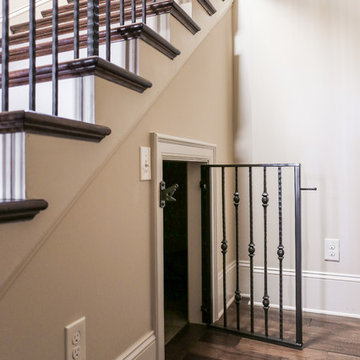
Utilizing all of the space in your home can be as easy as accessing the small spaces under your staircase. Fido will appreciate having his own space and it is roomy enough even for a large breed.
Designed by Melodie Durham of Durham Designs & Consulting, LLC.
Photo by Livengood Photographs [www.livengoodphotographs.com/design].
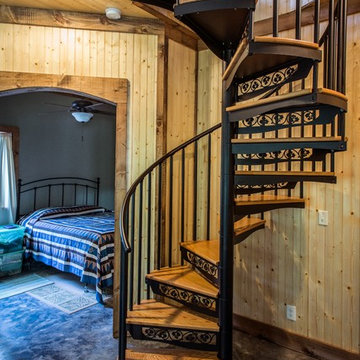
Your spiral staircase will only take a small circle in your home, making it the perfect solution for a basement bedroom.
Ejemplo de escalera de caracol rural pequeña con escalones de madera y contrahuellas de metal
Ejemplo de escalera de caracol rural pequeña con escalones de madera y contrahuellas de metal

Jane Benson
Imagen de escalera en L rural grande con escalones de madera y contrahuellas de madera
Imagen de escalera en L rural grande con escalones de madera y contrahuellas de madera
11.174 fotos de escaleras rústicas
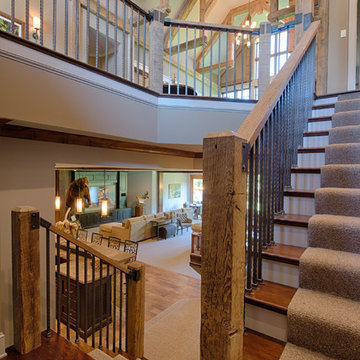
Foto de escalera en U rural de tamaño medio con escalones de madera, contrahuellas de madera pintada y barandilla de varios materiales
1
