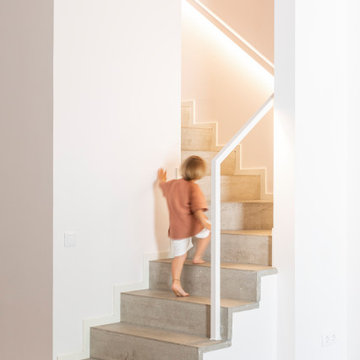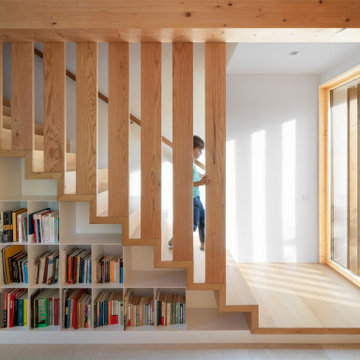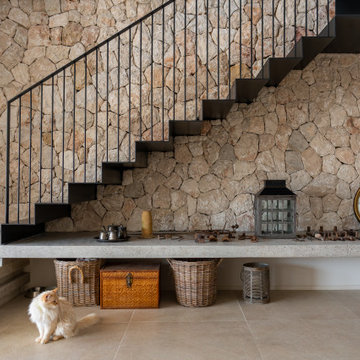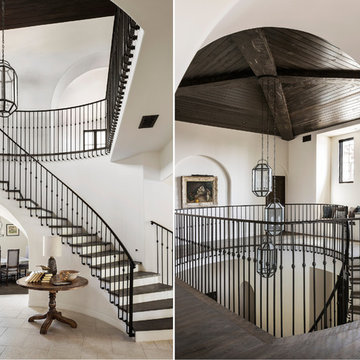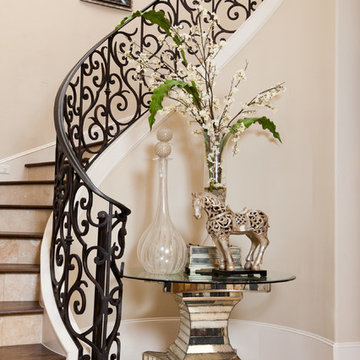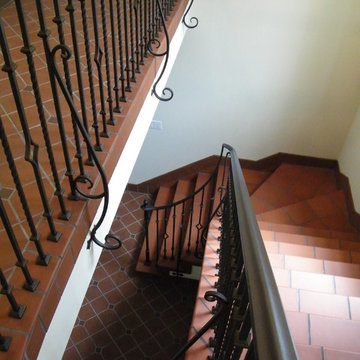11.499 fotos de escaleras mediterráneas
Filtrar por
Presupuesto
Ordenar por:Popular hoy
1 - 20 de 11.499 fotos
Artículo 1 de 2
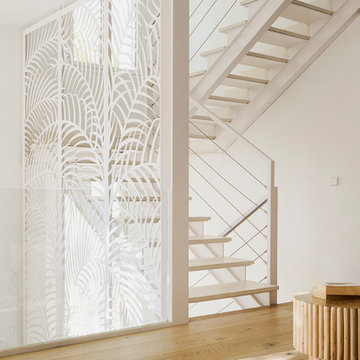
Ejemplo de escalera en U mediterránea sin contrahuella con escalones de piedra caliza y barandilla de metal
Encuentra al profesional adecuado para tu proyecto

Fotografía: Judith Casas
Diseño de escalera en U mediterránea de tamaño medio con escalones con baldosas, contrahuellas con baldosas y/o azulejos, barandilla de metal y madera
Diseño de escalera en U mediterránea de tamaño medio con escalones con baldosas, contrahuellas con baldosas y/o azulejos, barandilla de metal y madera

Architect: Don Nulty
Imagen de escalera curva mediterránea grande con contrahuellas con baldosas y/o azulejos, escalones de terracota y barandilla de metal
Imagen de escalera curva mediterránea grande con contrahuellas con baldosas y/o azulejos, escalones de terracota y barandilla de metal
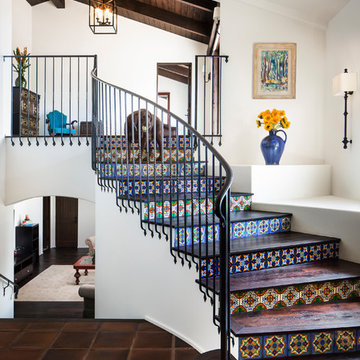
Allen Construction - Contractor,
Shannon Scott Design-Interior Designer,
Jason Rick Photography - Photographer
Imagen de escalera curva mediterránea de tamaño medio con contrahuellas con baldosas y/o azulejos, barandilla de metal y escalones de madera
Imagen de escalera curva mediterránea de tamaño medio con contrahuellas con baldosas y/o azulejos, barandilla de metal y escalones de madera
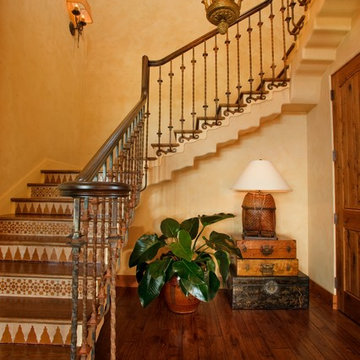
Modelo de escalera en L mediterránea grande con escalones de madera, contrahuellas con baldosas y/o azulejos y barandilla de varios materiales
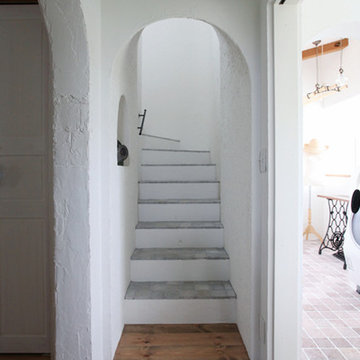
洞窟のような塗り壁の階段
アンティークのドアや水廻りのタイルは
ショップをたくさん回って見つけたお気に入り
照明や雑貨にもこだわった内外装はフランスの田舎に建つような家
暖かなぬくもりのあるアンティーク調の家になりました
延床面積:34.89坪
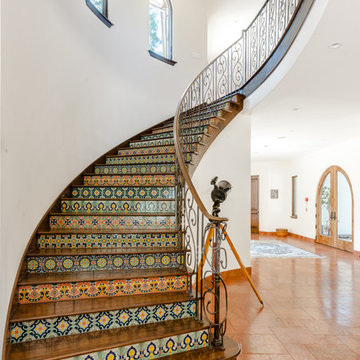
Foto de escalera recta mediterránea grande con escalones de madera y contrahuellas con baldosas y/o azulejos
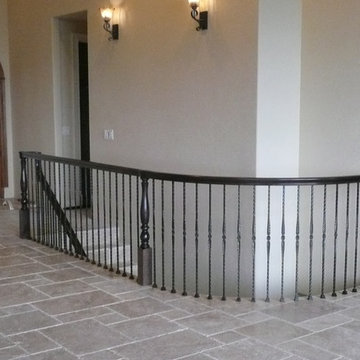
Ejemplo de escalera recta mediterránea de tamaño medio con escalones con baldosas, contrahuellas con baldosas y/o azulejos y barandilla de madera
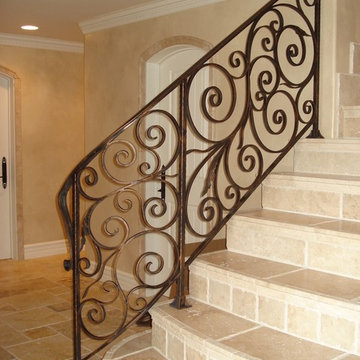
tommy taylor
Imagen de escalera recta mediterránea pequeña con escalones con baldosas, contrahuellas con baldosas y/o azulejos y barandilla de metal
Imagen de escalera recta mediterránea pequeña con escalones con baldosas, contrahuellas con baldosas y/o azulejos y barandilla de metal
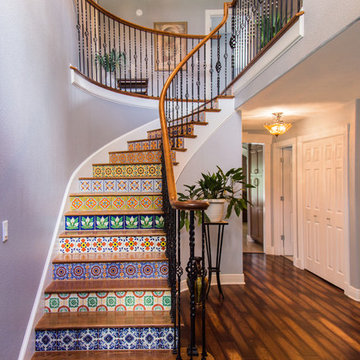
Imagen de escalera curva mediterránea grande con escalones de madera y contrahuellas con baldosas y/o azulejos
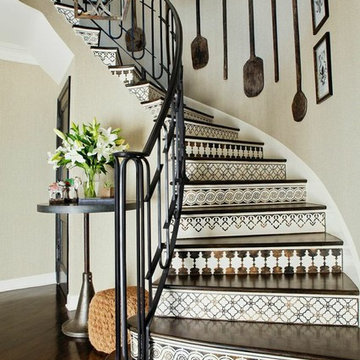
Diseño de escalera curva mediterránea con escalones de madera y contrahuellas con baldosas y/o azulejos
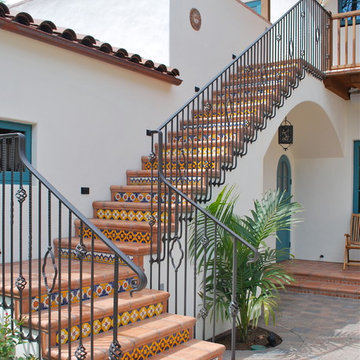
Foto de escalera exterior mediterránea de tamaño medio con contrahuellas con baldosas y/o azulejos y escalones con baldosas
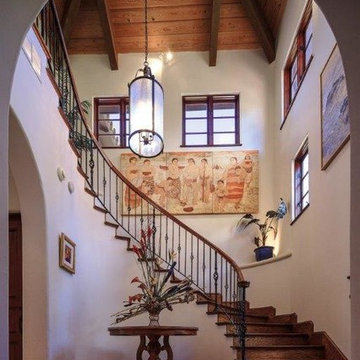
Ejemplo de escalera curva mediterránea grande con escalones de madera y contrahuellas de madera
11.499 fotos de escaleras mediterráneas
1
