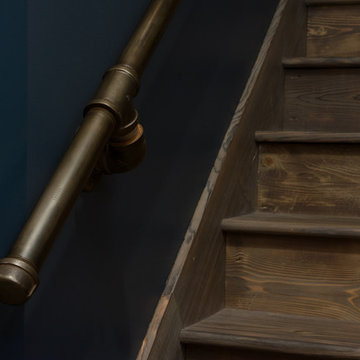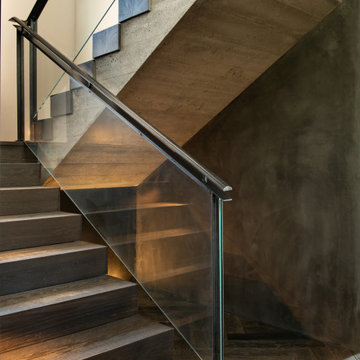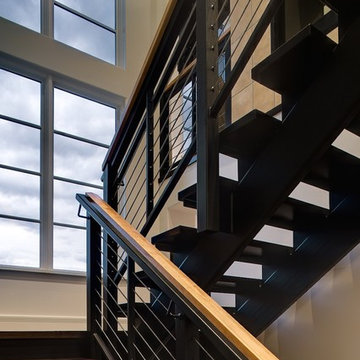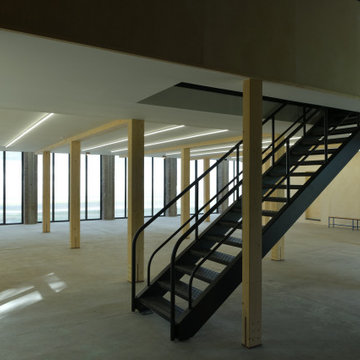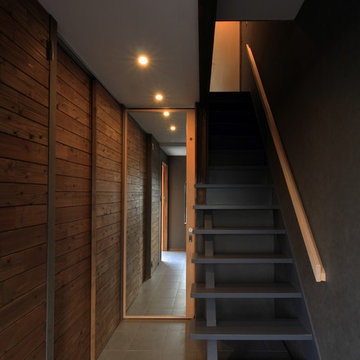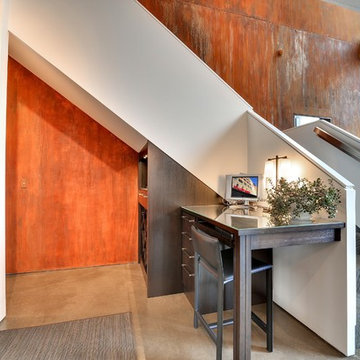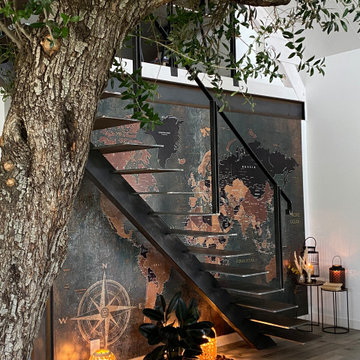782 fotos de escaleras industriales negras
Filtrar por
Presupuesto
Ordenar por:Popular hoy
1 - 20 de 782 fotos
Artículo 1 de 3

oscarono
Foto de escalera en U industrial de tamaño medio con escalones de metal, contrahuellas de metal, barandilla de metal y madera
Foto de escalera en U industrial de tamaño medio con escalones de metal, contrahuellas de metal, barandilla de metal y madera
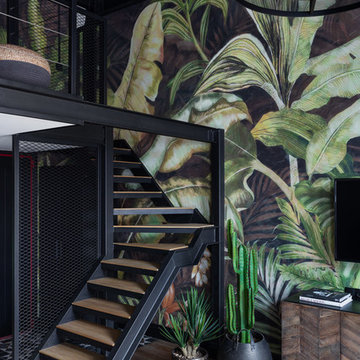
Modelo de escalera en L urbana pequeña sin contrahuella con escalones de madera y barandilla de metal
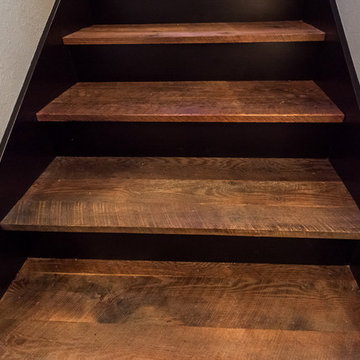
Reclaimed barnwood stair treads add a warm and rustic detail to this industrial design.
Buras Photography
#industrialdesign #stairs #brockworth #reclaimed #addition #tread

Principal Designer Danielle Wallinger reinterpreted the design
of this former project to reflect the evolving tastes of today’s
clientele. Accenting the rich textures with clean modern
pieces the design transforms the aesthetic direction and
modern appeal of this award winning downtown loft.
When originally completed this loft graced the cover of a
leading shelter magazine and was the ASID residential/loft
design winner, but was now in need of a reinterpreted design
to reflect the new directions in interiors. Through the careful
selection of modern pieces and addition of a more vibrant
color palette the design was able to transform the aesthetic
of the entire space.
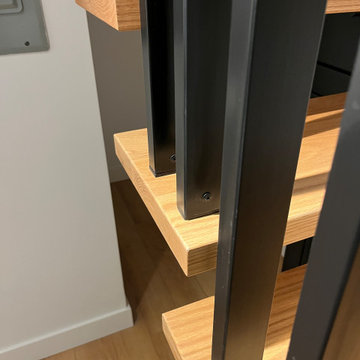
Complex stair mod project, based on pre-existing Mister Step steel support structure. It was modified to suit for new oak threads, featuring invisible wall brackets and stainless steel 1x2” partition in black. Bathroom: tub - shower conversion, featuring Ditra heated floors, frameless shower drain, floating vanity cabinet, motion activated LED accent lights, Riobel shower fixtures, 12x24” porcelain tiles.
Integrated vanity sink, fog free, LED mirror,
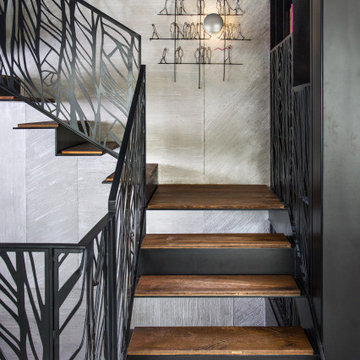
The custom-made console staircase is the main feature of the house, connecting all 4 floors. It is lightened by a Thermo/lighting skylight and artificial light by IGuzzini Wall Washer & Trick Radial placed in the middle of several iron wire art pieces. The photometric characteristics of the radial lens create a projection of the art on the wall.
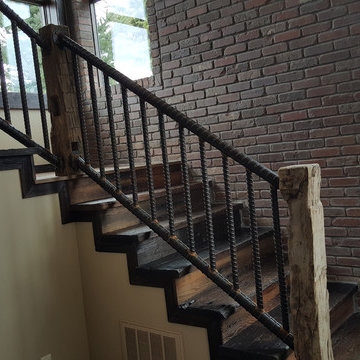
Weighing in at around 2,100 pounds this massive rebar handrail was fabricated inside the home due to its overwhelming weight.
This handrail was made out of #18 (2¼” diameter) rebar and the balusters are #10 (1¼” diameter) rebar. At the top of the stairs a 90 degree bend was required due to the post placement. Overall, this rebar handrail sets the tone for this old industrial look.
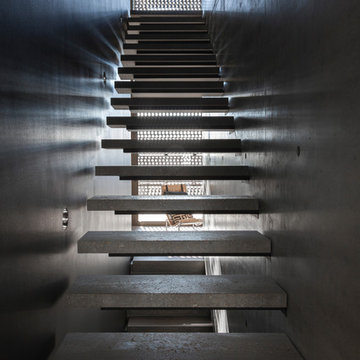
Modelo de escalera recta industrial de tamaño medio sin contrahuella con escalones de hormigón
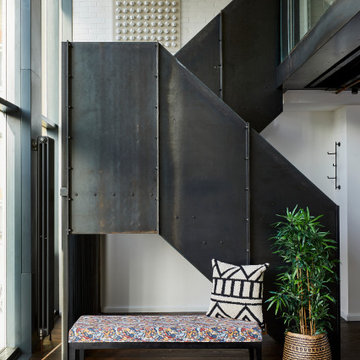
architectural elements, East London, urban style
Imagen de escalera industrial de tamaño medio con barandilla de metal
Imagen de escalera industrial de tamaño medio con barandilla de metal
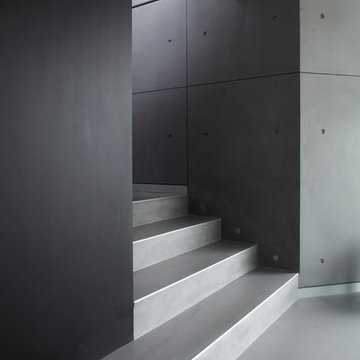
PANDOMO panels
Diseño de escalera recta urbana de tamaño medio con escalones de hormigón y contrahuellas de hormigón
Diseño de escalera recta urbana de tamaño medio con escalones de hormigón y contrahuellas de hormigón
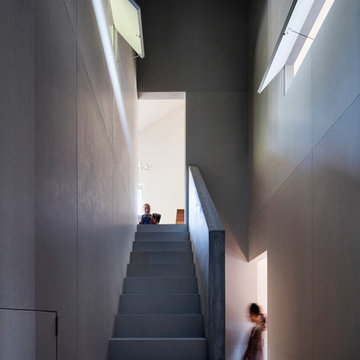
青山の家の階段ホール・・・ 玄関から一旦、吹抜けの有る階段ホールに入ります。そこを起点に各空間へと移動します。階段ホールは他の空間と仕上げを変え、雰囲気が違います。床・壁・天井の仕上げ材はフレキシブルボードです。
階段を上がると踊り場があります。そこからさらに上がる階段、下がる階段があります。上がる階段はリビングへ、下がる階段は寝室などの個室へと向かいます。用途の異なる空間へのシークエンスを、床の高さで創り出しています。
photo by 冨田英次
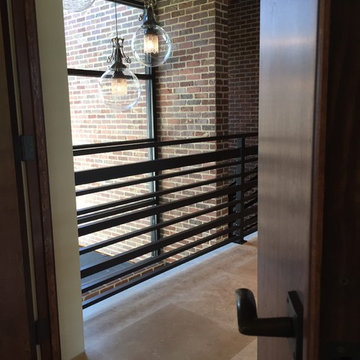
This is the landing for the staircase leading into the Master Suite of this home. This truly showcases the mixture of many elements; brick, metal, stone and wood. In the background are lighting fixtures from Designer, Nick Alain (formerly Luna Bella) which gives this space a soft glow and sparkle from the globe design.
Door Hardware provided by Ashley Norton, Urban Suite, Centaur Lever with Square Rosette, Dark Bronze Finish (Living Finish.)
Lighting provided by Nick Alain (formerly Luna Bella,) L. Welk Pendants, 14inch Globes with Crystal Bobeches.
782 fotos de escaleras industriales negras
1
