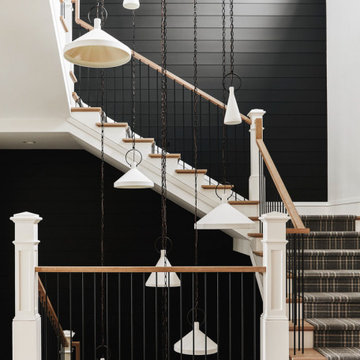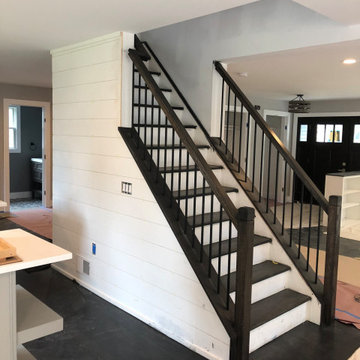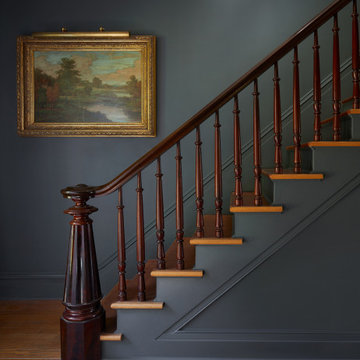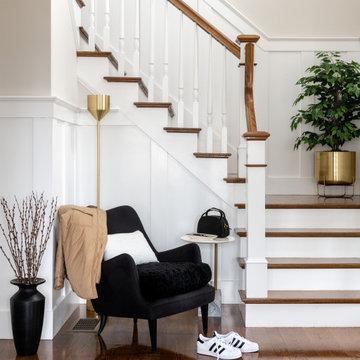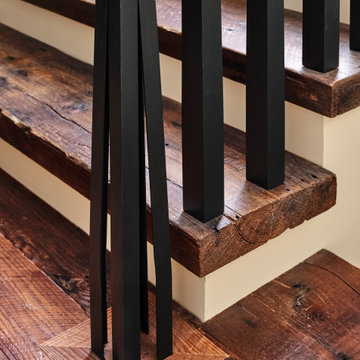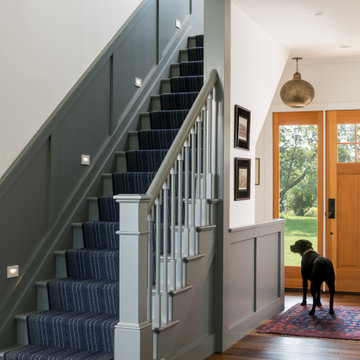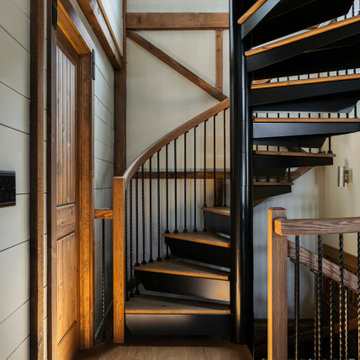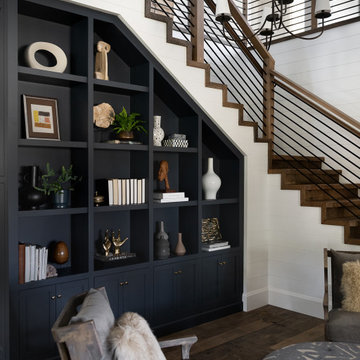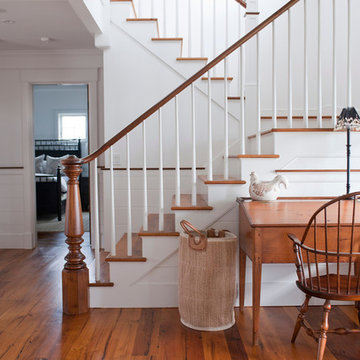369 fotos de escaleras de estilo de casa de campo negras
Filtrar por
Presupuesto
Ordenar por:Popular hoy
1 - 20 de 369 fotos
Artículo 1 de 3

Handrail detail.
Photographer: Rob Karosis
Foto de escalera recta de estilo de casa de campo grande con escalones de madera, contrahuellas de madera y barandilla de madera
Foto de escalera recta de estilo de casa de campo grande con escalones de madera, contrahuellas de madera y barandilla de madera

This beautiful showcase home offers a blend of crisp, uncomplicated modern lines and a touch of farmhouse architectural details. The 5,100 square feet single level home with 5 bedrooms, 3 ½ baths with a large vaulted bonus room over the garage is delightfully welcoming.
For more photos of this project visit our website: https://wendyobrienid.com.
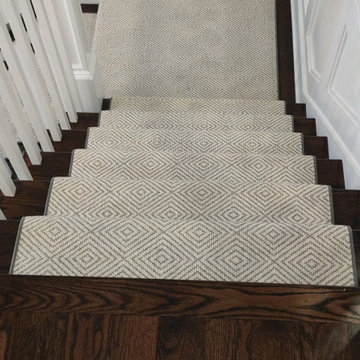
A beautiful hand loomed pure wool carpeting was used on this project. This subtle pattern can be used in a modern or transitional space. The dark hardwood floor relates nicely with the Taupe, White and Grey colors in the carpet. Our fabrication team used a complimentary color in a cotton binding material to complete the sides. Our installer completed this staircase install within a two day time frame. Wool carpet is a great choice for a staircase because it is an easy material to clean, stain resistant and flame retardant.
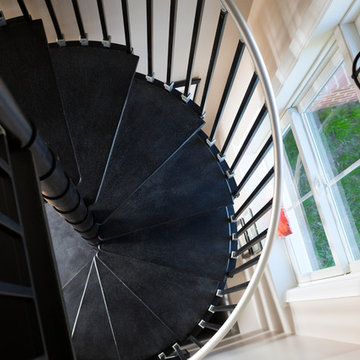
Stacy Zarin-Goldberg
Modelo de escalera de caracol de estilo de casa de campo pequeña sin contrahuella con escalones de madera pintada
Modelo de escalera de caracol de estilo de casa de campo pequeña sin contrahuella con escalones de madera pintada

Modern farmhouse stairwell.
Modelo de escalera en U campestre grande con escalones de madera, contrahuellas de madera pintada y barandilla de metal
Modelo de escalera en U campestre grande con escalones de madera, contrahuellas de madera pintada y barandilla de metal
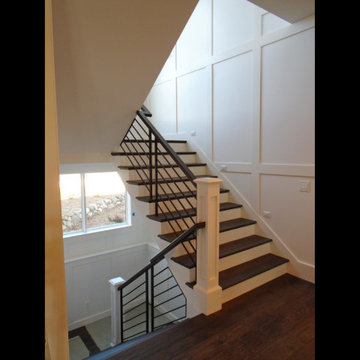
Stair Tower
Imagen de escalera en U de estilo de casa de campo grande con escalones de madera, contrahuellas de madera pintada y barandilla de metal
Imagen de escalera en U de estilo de casa de campo grande con escalones de madera, contrahuellas de madera pintada y barandilla de metal
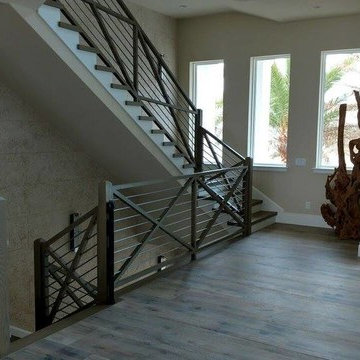
Ejemplo de escalera recta campestre de tamaño medio con escalones de madera, contrahuellas de madera pintada y barandilla de varios materiales
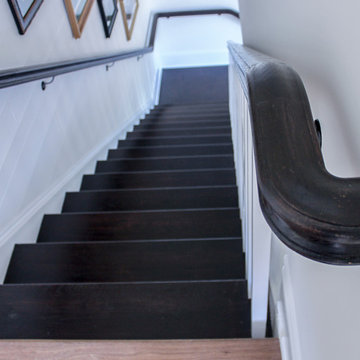
We had the wonderful opportunity to build this sophisticated staircase in one of the state-of-the-art Fitness Center
offered by a very discerning golf community in Loudoun County; we demonstrate with this recent sample our superior
craftsmanship and expertise in designing and building this fine custom-crafted stairway. Our design/manufacturing
team was able to bring to life blueprints provided to the selected builder; it matches perfectly the designer’s goal to
create a setting of refined and relaxed elegance. CSC 1976-2020 © Century Stair Company ® All rights reserved.
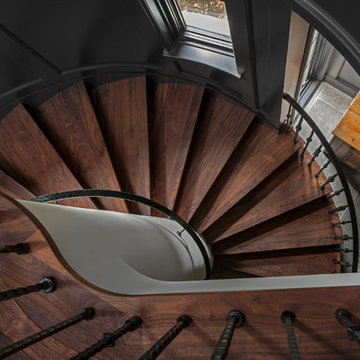
Tucked away in the backwoods of Torch Lake, this home marries “rustic” with the sleek elegance of modern. The combination of wood, stone and metal textures embrace the charm of a classic farmhouse. Although this is not your average farmhouse. The home is outfitted with a high performing system that seamlessly works with the design and architecture.
The tall ceilings and windows allow ample natural light into the main room. Spire Integrated Systems installed Lutron QS Wireless motorized shades paired with Hartmann & Forbes windowcovers to offer privacy and block harsh light. The custom 18′ windowcover’s woven natural fabric complements the organic esthetics of the room. The shades are artfully concealed in the millwork when not in use.
Spire installed B&W in-ceiling speakers and Sonance invisible in-wall speakers to deliver ambient music that emanates throughout the space with no visual footprint. Spire also installed a Sonance Landscape Audio System so the homeowner can enjoy music outside.
Each system is easily controlled using Savant. Spire personalized the settings to the homeowner’s preference making controlling the home efficient and convenient.
Builder: Widing Custom Homes
Architect: Shoreline Architecture & Design
Designer: Jones-Keena & Co.
Photos by Beth Singer Photographer Inc.
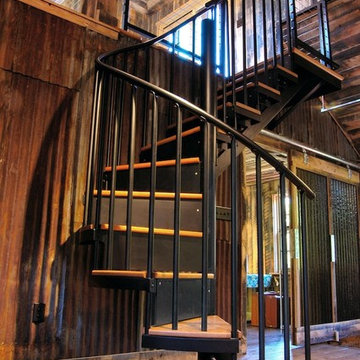
Custom fabricated 1/2 spiral staircase leads to birding loft. Interior walls and ceilings made from salvaged Wyoming snow fence material. Wall behind staircase is clad with salvaged rusty steel roofing panels.
Pete Cooper/Spring Creek Design
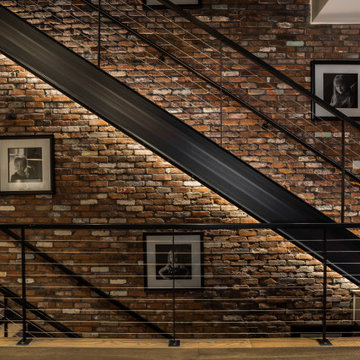
Imagen de escalera recta de estilo de casa de campo sin contrahuella con escalones de madera y barandilla de cable
369 fotos de escaleras de estilo de casa de campo negras
1
