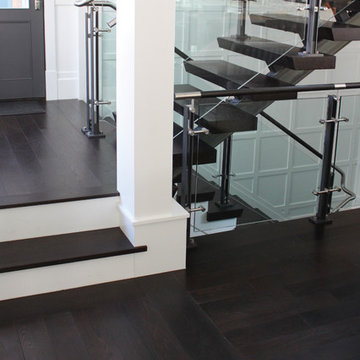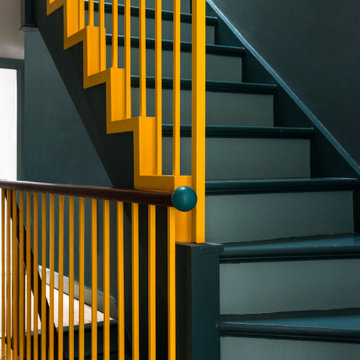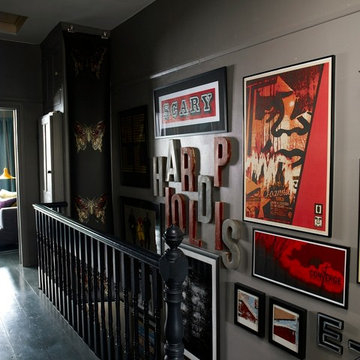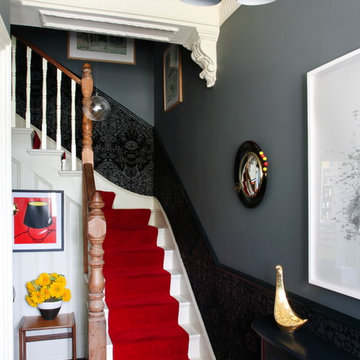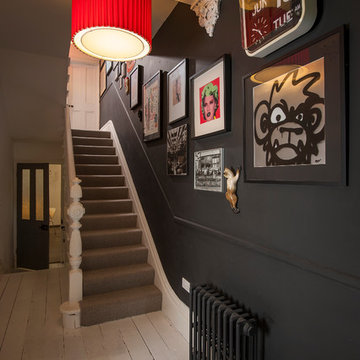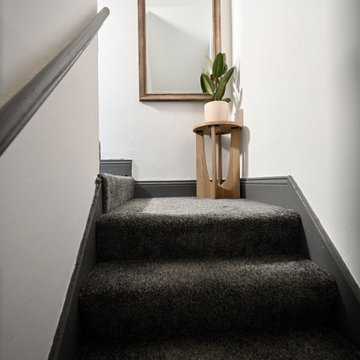522 fotos de escaleras eclécticas negras
Filtrar por
Presupuesto
Ordenar por:Popular hoy
1 - 20 de 522 fotos
Artículo 1 de 3
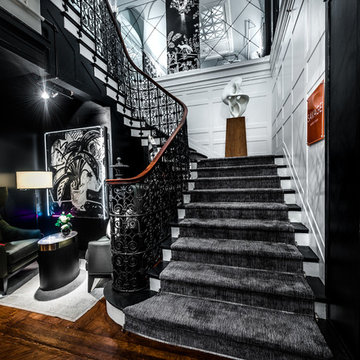
Alan Barry Photography
Diseño de escalera en L bohemia extra grande con escalones de madera pintada, contrahuellas de madera pintada y barandilla de metal
Diseño de escalera en L bohemia extra grande con escalones de madera pintada, contrahuellas de madera pintada y barandilla de metal
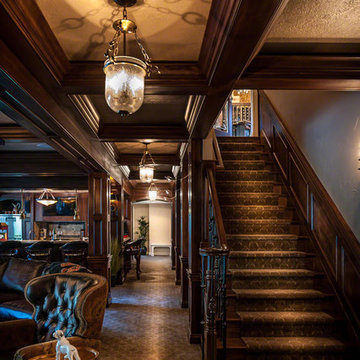
David Alan
Modelo de escalera recta bohemia grande con escalones enmoquetados y contrahuellas de madera
Modelo de escalera recta bohemia grande con escalones enmoquetados y contrahuellas de madera
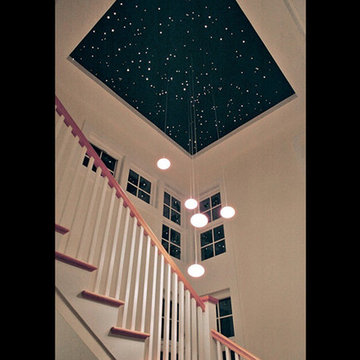
A new 3,500 sf Lyon Park residence designed and built under Arlington's "Green Home Choice Program". The main staircase/entry hall is two-stories tall with stacked windows framing the stair. The ceiling above the stair is coffered and painted with a unique "Night Sky" paint. Fiber optic lights complete the illusion of a star lit night exposed above the stairway (the stars seen through wall windows are real).
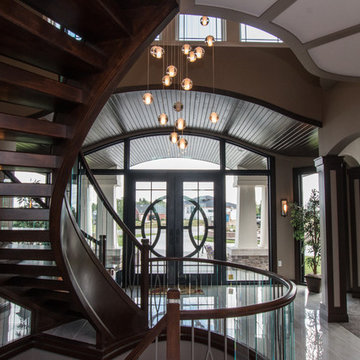
Imagen de escalera curva ecléctica grande sin contrahuella con escalones de madera y barandilla de vidrio
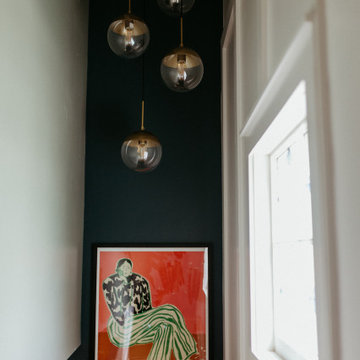
This was a budget interior design project using mostly the homeowners possessions. We chose colorful color pallet to mix the eclectic style with her vintage wares and bold style.
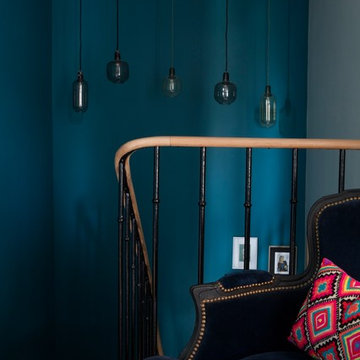
P.AMSELLEM/C. BAPT
Diseño de escalera en U ecléctica de tamaño medio con escalones de madera, contrahuellas de madera pintada y barandilla de varios materiales
Diseño de escalera en U ecléctica de tamaño medio con escalones de madera, contrahuellas de madera pintada y barandilla de varios materiales
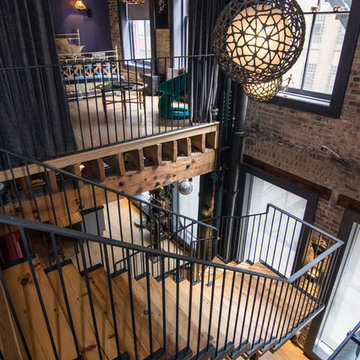
Imagen de escalera suspendida ecléctica sin contrahuella con escalones de madera y barandilla de metal

Bob Greenspan
Modelo de escalera en L ecléctica de tamaño medio con escalones de madera, contrahuellas de madera y barandilla de madera
Modelo de escalera en L ecléctica de tamaño medio con escalones de madera, contrahuellas de madera y barandilla de madera
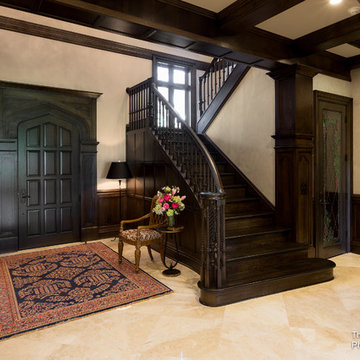
See the video for this project here - https://vimeo.com/130546615
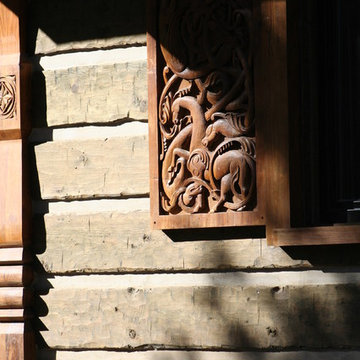
Hand carved Viking Dragon style shutters done in 350 year old reclaimed teak. Inspiration for these shutters comes from the 1000 year old Stavkirke (stave church) at Urnes in Norway.
Architecture by PEARSON DESIGN GROUP, Bozeman, Montana.
Master Builder: WILLIAMS CONSTRUCTION, Clio, California.
Check out the 8-page article in the August issue of Mountain Living magazine:
http://www.mountainliving.com/Homes/A-Handcrafted-and-Historic-Sierra-Nevada-Cabin/
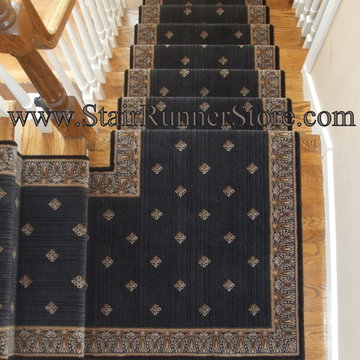
Stair Runner Installed with a custom fabricated landing creating a continuous installation on the staircase. All installations and fabrication work by John Hunyadi, The Stair Runner Store Oxford, CT
Please visit our site to learn about our custom runner services - shipped ready to install: https://www.stairrunnerstore.com/custom-carpet-runners/
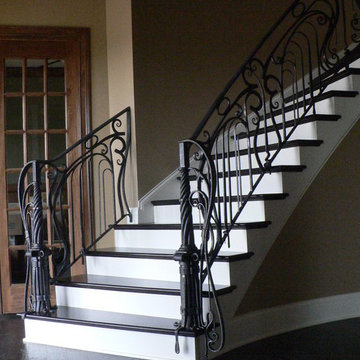
This is an installation picture of a railing (taken by artists), designed to compliment the homeowners tastes, designed with a splash of Salvador Dali. If you look closely, you can see "melting" sculptural elements within this balustrade, as requested by client.
More pictures on Houzz here:
https://www.houzz.com/projects/212635/dali-railing-private-residence
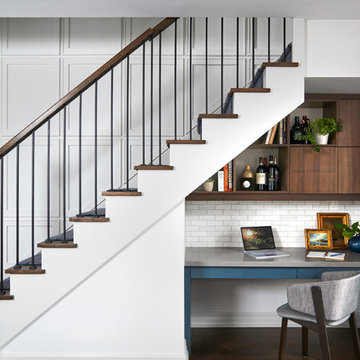
Modelo de escalera en L ecléctica de tamaño medio con escalones de madera, barandilla de varios materiales y contrahuellas de madera pintada
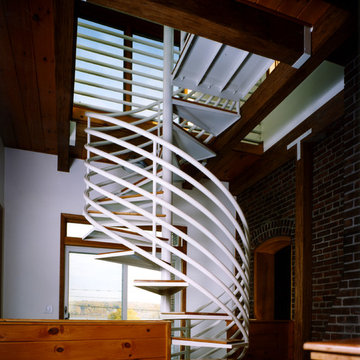
This contemporary white metal spiral staircase stands out as a stunning focal point in pleasant contrast with the surrounding exposed wood and brick. The stair leads to a roof top deck with magnificent views of the Hudson River and the Roundout Light House.
Photo Credit: David A. Beckwith
522 fotos de escaleras eclécticas negras
1
