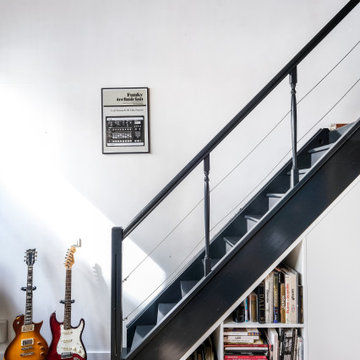1.613 fotos de escaleras industriales con todos los materiales para barandillas
Filtrar por
Presupuesto
Ordenar por:Popular hoy
1 - 20 de 1613 fotos
Artículo 1 de 3

Gut renovation of 1880's townhouse. New vertical circulation and dramatic rooftop skylight bring light deep in to the middle of the house. A new stair to roof and roof deck complete the light-filled vertical volume. Programmatically, the house was flipped: private spaces and bedrooms are on lower floors, and the open plan Living Room, Dining Room, and Kitchen is located on the 3rd floor to take advantage of the high ceiling and beautiful views. A new oversized front window on 3rd floor provides stunning views across New York Harbor to Lower Manhattan.
The renovation also included many sustainable and resilient features, such as the mechanical systems were moved to the roof, radiant floor heating, triple glazed windows, reclaimed timber framing, and lots of daylighting.
All photos: Lesley Unruh http://www.unruhphoto.com/
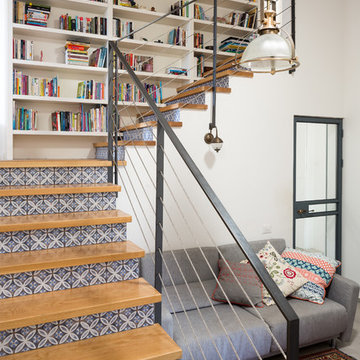
Ejemplo de escalera en L urbana con escalones de madera, contrahuellas con baldosas y/o azulejos y barandilla de cable

MP.
Ejemplo de escalera en U industrial de tamaño medio con escalones de madera, contrahuellas de madera y barandilla de cable
Ejemplo de escalera en U industrial de tamaño medio con escalones de madera, contrahuellas de madera y barandilla de cable
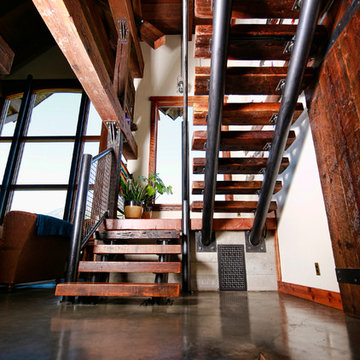
Modelo de escalera en U urbana de tamaño medio sin contrahuella con escalones de madera y barandilla de metal
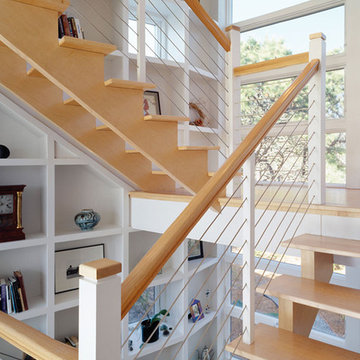
Custom CableRail in Custom Fabricated Frames
Moskow Linn Architects,
Greg Premru Photographer
Imagen de escalera en U urbana sin contrahuella con escalones de madera y barandilla de cable
Imagen de escalera en U urbana sin contrahuella con escalones de madera y barandilla de cable

A modern form that plays on the space and features within this Coppin Street residence. Black steel treads and balustrade are complimented with a handmade European Oak handrail. Complete with a bold European Oak feature steps.

a channel glass wall at floating stair system greets visitors at the formal entry to the main living and gathering space beyond
Foto de escalera suspendida industrial de tamaño medio sin contrahuella con escalones de madera y barandilla de vidrio
Foto de escalera suspendida industrial de tamaño medio sin contrahuella con escalones de madera y barandilla de vidrio
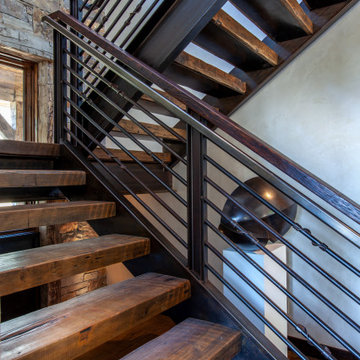
Foto de escalera en U urbana grande sin contrahuella con escalones de madera y barandilla de metal
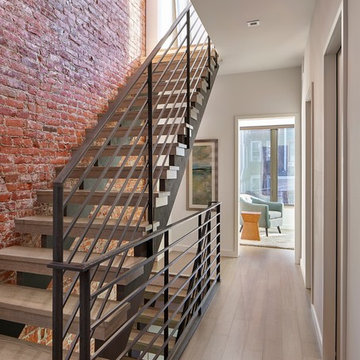
Diseño de escalera recta industrial de tamaño medio sin contrahuella con escalones de madera y barandilla de metal

Located in a historic building once used as a warehouse. The 12,000 square foot residential conversion is designed to support the historical with the modern. The living areas and roof fabrication were intended to allow for a seamless shift between indoor and outdoor. The exterior view opens for a grand scene over the Mississippi River and the Memphis skyline. The primary objective of the plan was to unite the different spaces in a meaningful way; from the custom designed lower level wine room, to the entry foyer, to the two-story library and mezzanine. These elements are orchestrated around a bright white central atrium and staircase, an ideal backdrop to the client’s evolving art collection.
Greg Boudouin, Interiors
Alyssa Rosenheck: Photos
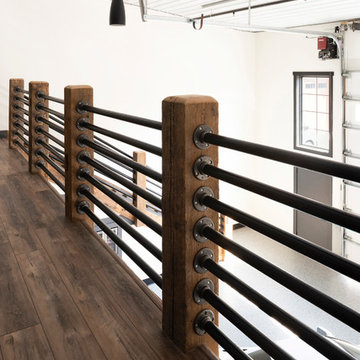
Modelo de escalera recta urbana de tamaño medio con contrahuellas de madera y barandilla de metal
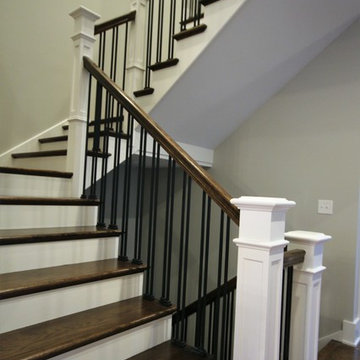
Foto de escalera en U industrial grande con escalones de madera, contrahuellas de madera pintada y barandilla de metal
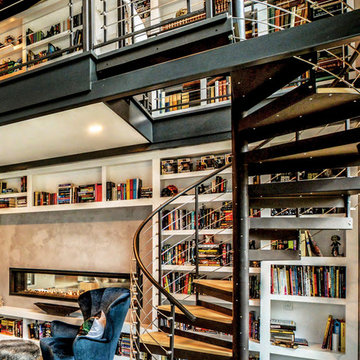
Diseño de escalera de caracol industrial sin contrahuella con escalones de madera y barandilla de metal
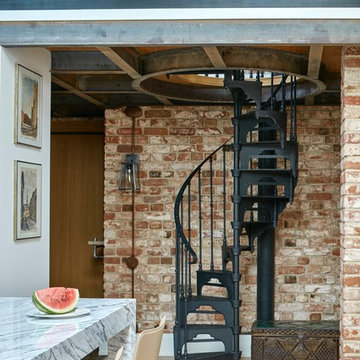
Сергей Ананьев
Ejemplo de escalera de caracol urbana sin contrahuella con escalones de metal y barandilla de metal
Ejemplo de escalera de caracol urbana sin contrahuella con escalones de metal y barandilla de metal
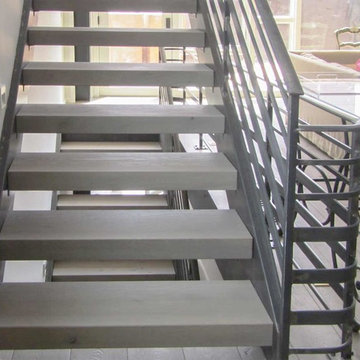
Light grey stair treads and dark gray metal railings lead through and around this home, spiraling up into a second level and a cantilevered living area that projects into the main space. Century Stair designed, manufactured and installed the staircase to complement the existing structural steel beams, materials selected by the clients to renovate flooring, furniture, appliances, and paint selections. We were able to create a staircase solution that was not merely for circulation throughout the home, but pieces of art to match the clients existing decor and an open interior design. CSC 1976-2020 © Century Stair Company ® All rights reserved.
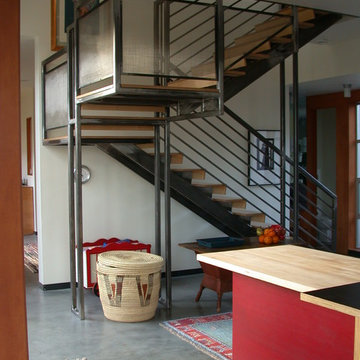
Pull-ups anyone?
Foto de escalera en U industrial grande sin contrahuella con escalones de madera y barandilla de metal
Foto de escalera en U industrial grande sin contrahuella con escalones de madera y barandilla de metal
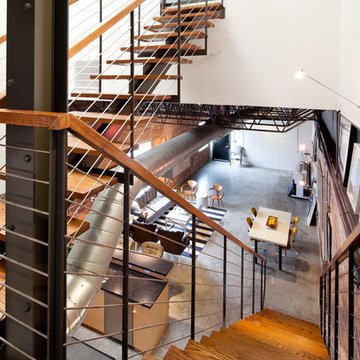
Photos by Julie Soefer
Modelo de escalera industrial sin contrahuella con barandilla de cable
Modelo de escalera industrial sin contrahuella con barandilla de cable
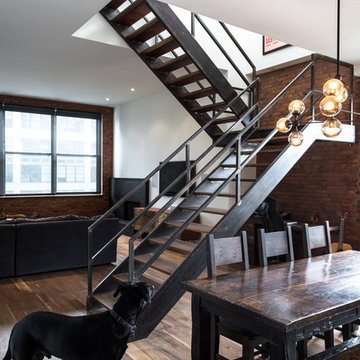
Photo by Alan Tansey
This East Village penthouse was designed for nocturnal entertaining. Reclaimed wood lines the walls and counters of the kitchen and dark tones accent the different spaces of the apartment. Brick walls were exposed and the stair was stripped to its raw steel finish. The guest bath shower is lined with textured slate while the floor is clad in striped Moroccan tile.
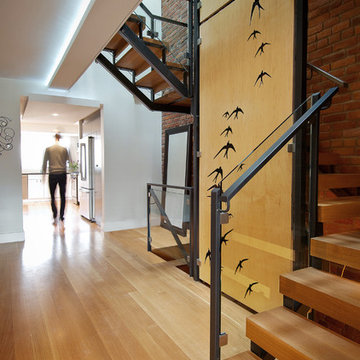
The laser-cut plywood swallow wall unites the home, traversing all 3 storeys. It is wrapped by a custom oak + steel staircase.
Imagen de escalera curva urbana de tamaño medio sin contrahuella con escalones de madera y barandilla de metal
Imagen de escalera curva urbana de tamaño medio sin contrahuella con escalones de madera y barandilla de metal
1.613 fotos de escaleras industriales con todos los materiales para barandillas
1
