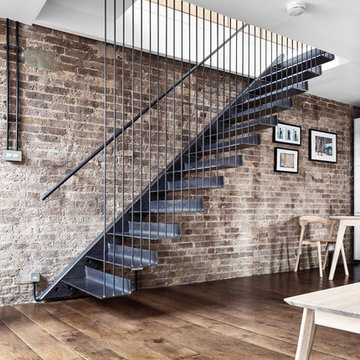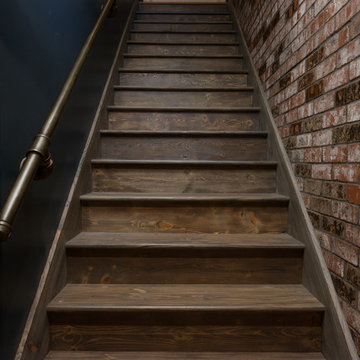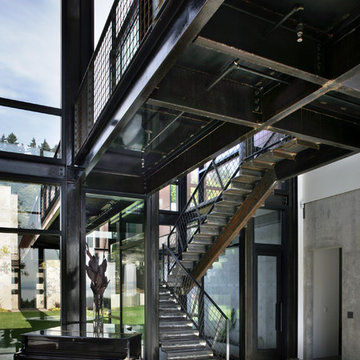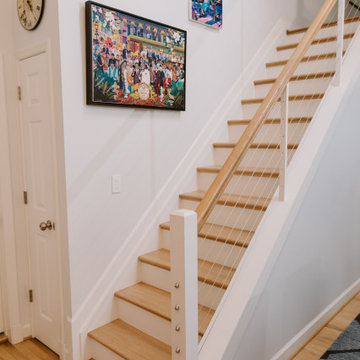628 fotos de escaleras industriales
Filtrar por
Presupuesto
Ordenar por:Popular hoy
1 - 20 de 628 fotos
Artículo 1 de 3
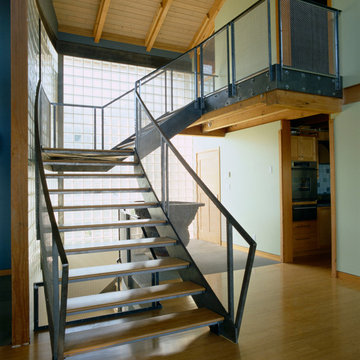
Sam Van Fleet
Modelo de escalera en L industrial de tamaño medio sin contrahuella con escalones de madera y barandilla de metal
Modelo de escalera en L industrial de tamaño medio sin contrahuella con escalones de madera y barandilla de metal
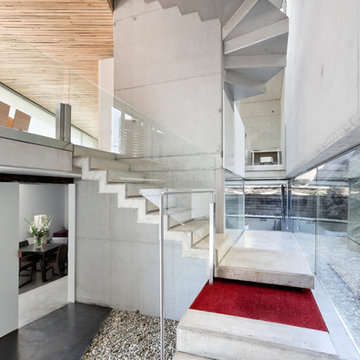
Adrian Vazquez
Foto de escalera suspendida industrial grande con escalones de metal y contrahuellas de metal
Foto de escalera suspendida industrial grande con escalones de metal y contrahuellas de metal
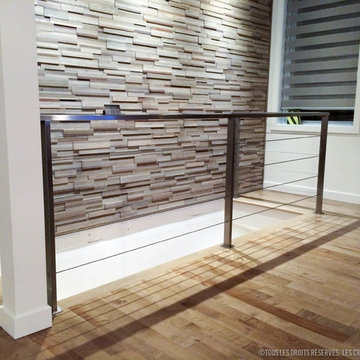
This ramp in stainless steel fits very well with this new decoration in addition this ramp requires no maintenance
cette rampe en acier inoxydable se fond très bien à ce nouveau décor en plus cette rampe ne demande aucun entretien.
photo by : Créations Fabrinox
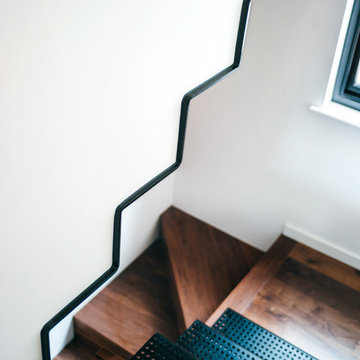
3 stairs in one corner. Folded steel plate, perforated metal plates, walnut
Photography Paul Fuller
Imagen de escalera suspendida urbana pequeña con escalones de madera y contrahuellas de madera
Imagen de escalera suspendida urbana pequeña con escalones de madera y contrahuellas de madera
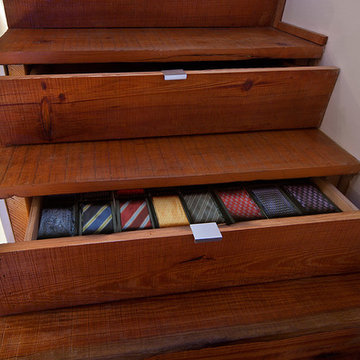
Nicolas Arellano
Diseño de escalera recta industrial de tamaño medio con escalones de madera y contrahuellas de madera
Diseño de escalera recta industrial de tamaño medio con escalones de madera y contrahuellas de madera
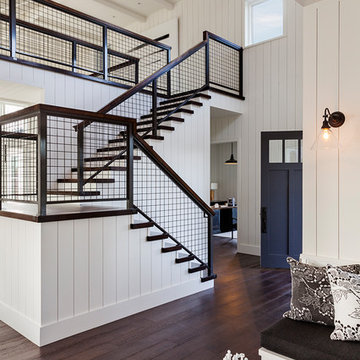
Ejemplo de escalera en L urbana de tamaño medio con escalones de madera
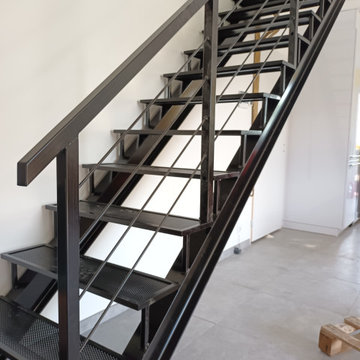
Escalier industriel 15 marches avec garde-corps.
Structure en IPN et marches en tole acier perforé.
Diseño de escalera recta industrial de tamaño medio sin contrahuella con escalones de metal y barandilla de metal
Diseño de escalera recta industrial de tamaño medio sin contrahuella con escalones de metal y barandilla de metal
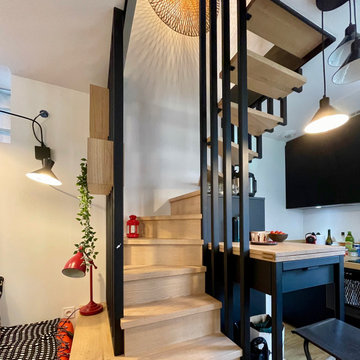
Créé dans une trémie de 1,25x1,20m, cet escalier n’en est pas moins esthétique et sécuritaire. Sa structure en acier thermolaqué apporte une touche industrielle
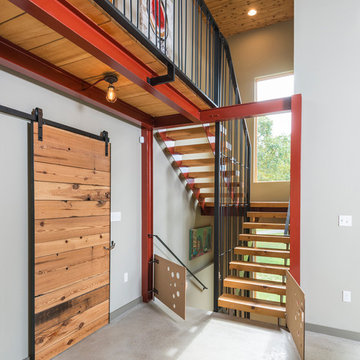
Foto de escalera curva industrial de tamaño medio sin contrahuella con escalones de madera
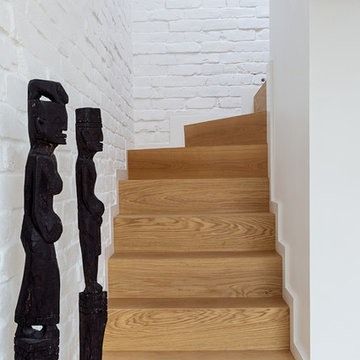
Foto de escalera curva industrial pequeña con escalones de madera y contrahuellas de madera

MP.
Ejemplo de escalera en U industrial de tamaño medio con escalones de madera, contrahuellas de madera y barandilla de cable
Ejemplo de escalera en U industrial de tamaño medio con escalones de madera, contrahuellas de madera y barandilla de cable

Photo by Alan Tansey
This East Village penthouse was designed for nocturnal entertaining. Reclaimed wood lines the walls and counters of the kitchen and dark tones accent the different spaces of the apartment. Brick walls were exposed and the stair was stripped to its raw steel finish. The guest bath shower is lined with textured slate while the floor is clad in striped Moroccan tile.
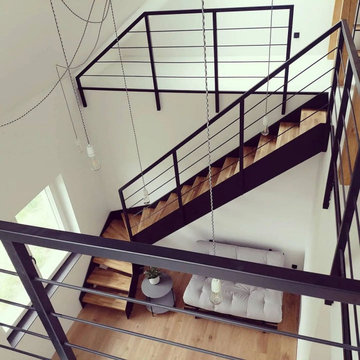
2 маршевая с поворотной площадкой между маршами из 4 поворотных ступеней
Imagen de escalera en L industrial de tamaño medio con escalones de madera, contrahuellas de madera y barandilla de metal
Imagen de escalera en L industrial de tamaño medio con escalones de madera, contrahuellas de madera y barandilla de metal
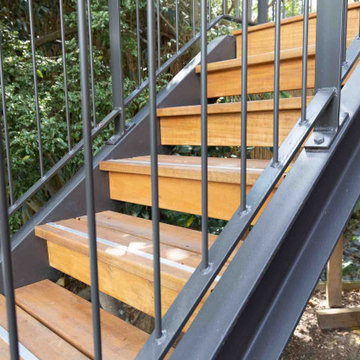
This project was an external steel staircase with timber treads that was originally designed by the owner. We then shop drew it to his balustrade design and manufactured all the steel.
There were two big challenges with this project: angles and installation. For the design, we had to find the right angles and match them exactly in order to have the staircase fit where it needed to go. Then we had to be tactful in our installation to work around the trees to keep them intact. We used a small crane to lift as the steel balustrades were quite heavy and avoid the small tree.
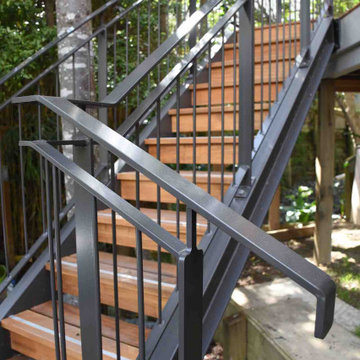
This project was an external steel staircase with timber treads that was originally designed by the owner. We then shop drew it to his balustrade design and manufactured all the steel.
There were two big challenges with this project: angles and installation. For the design, we had to find the right angles and match them exactly in order to have the staircase fit where it needed to go. Then we had to be tactful in our installation to work around the trees to keep them intact. We used a small crane to lift as the steel balustrades were quite heavy and avoid the small tree.
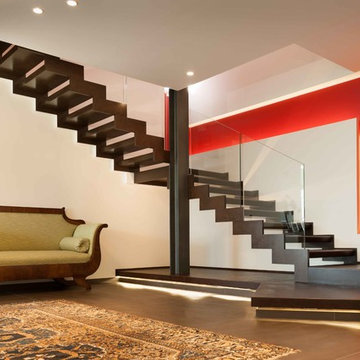
Escalier 1/4 tournant en acier avec limon latéral. Garde-corps en verre extra clair.
Diseño de escalera curva urbana extra grande sin contrahuella con escalones de metal y barandilla de vidrio
Diseño de escalera curva urbana extra grande sin contrahuella con escalones de metal y barandilla de vidrio
628 fotos de escaleras industriales
1
