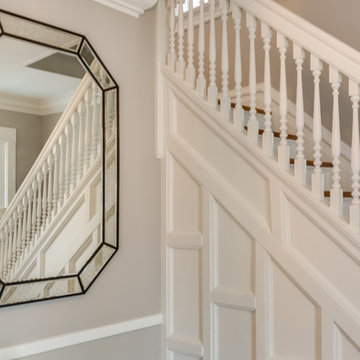21.919 fotos de escaleras
Filtrar por
Presupuesto
Ordenar por:Popular hoy
1 - 20 de 21.919 fotos
Artículo 1 de 2

This renovated brick rowhome in Boston’s South End offers a modern aesthetic within a historic structure, creative use of space, exceptional thermal comfort, a reduced carbon footprint, and a passive stream of income.
DESIGN PRIORITIES. The goals for the project were clear - design the primary unit to accommodate the family’s modern lifestyle, rework the layout to create a desirable rental unit, improve thermal comfort and introduce a modern aesthetic. We designed the street-level entry as a shared entrance for both the primary and rental unit. The family uses it as their everyday entrance - we planned for bike storage and an open mudroom with bench and shoe storage to facilitate the change from shoes to slippers or bare feet as they enter their home. On the main level, we expanded the kitchen into the dining room to create an eat-in space with generous counter space and storage, as well as a comfortable connection to the living space. The second floor serves as master suite for the couple - a bedroom with a walk-in-closet and ensuite bathroom, and an adjacent study, with refinished original pumpkin pine floors. The upper floor, aside from a guest bedroom, is the child's domain with interconnected spaces for sleeping, work and play. In the play space, which can be separated from the work space with new translucent sliding doors, we incorporated recreational features inspired by adventurous and competitive television shows, at their son’s request.
MODERN MEETS TRADITIONAL. We left the historic front facade of the building largely unchanged - the security bars were removed from the windows and the single pane windows were replaced with higher performing historic replicas. We designed the interior and rear facade with a vision of warm modernism, weaving in the notable period features. Each element was either restored or reinterpreted to blend with the modern aesthetic. The detailed ceiling in the living space, for example, has a new matte monochromatic finish, and the wood stairs are covered in a dark grey floor paint, whereas the mahogany doors were simply refinished. New wide plank wood flooring with a neutral finish, floor-to-ceiling casework, and bold splashes of color in wall paint and tile, and oversized high-performance windows (on the rear facade) round out the modern aesthetic.
RENTAL INCOME. The existing rowhome was zoned for a 2-family dwelling but included an undesirable, single-floor studio apartment at the garden level with low ceiling heights and questionable emergency egress. In order to increase the quality and quantity of space in the rental unit, we reimagined it as a two-floor, 1 or 2 bedroom, 2 bathroom apartment with a modern aesthetic, increased ceiling height on the lowest level and provided an in-unit washer/dryer. The apartment was listed with Jackie O'Connor Real Estate and rented immediately, providing the owners with a source of passive income.
ENCLOSURE WITH BENEFITS. The homeowners sought a minimal carbon footprint, enabled by their urban location and lifestyle decisions, paired with the benefits of a high-performance home. The extent of the renovation allowed us to implement a deep energy retrofit (DER) to address air tightness, insulation, and high-performance windows. The historic front facade is insulated from the interior, while the rear facade is insulated on the exterior. Together with these building enclosure improvements, we designed an HVAC system comprised of continuous fresh air ventilation, and an efficient, all-electric heating and cooling system to decouple the house from natural gas. This strategy provides optimal thermal comfort and indoor air quality, improved acoustic isolation from street noise and neighbors, as well as a further reduced carbon footprint. We also took measures to prepare the roof for future solar panels, for when the South End neighborhood’s aging electrical infrastructure is upgraded to allow them.
URBAN LIVING. The desirable neighborhood location allows the both the homeowners and tenant to walk, bike, and use public transportation to access the city, while each charging their respective plug-in electric cars behind the building to travel greater distances.
OVERALL. The understated rowhouse is now ready for another century of urban living, offering the owners comfort and convenience as they live life as an expression of their values.
Eric Roth Photo
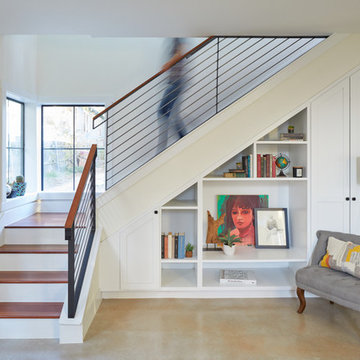
Leonid Furmansky
Modelo de escalera en L contemporánea pequeña con escalones de madera, contrahuellas de madera pintada y barandilla de metal
Modelo de escalera en L contemporánea pequeña con escalones de madera, contrahuellas de madera pintada y barandilla de metal
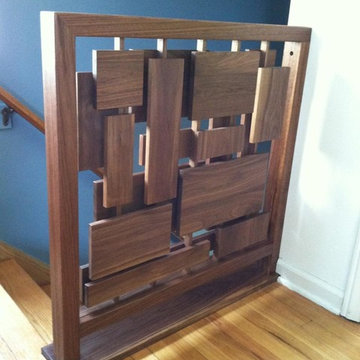
Photography by Brokenpress Design+Fabrication
Ejemplo de escalera retro pequeña con escalones de madera y contrahuellas de madera
Ejemplo de escalera retro pequeña con escalones de madera y contrahuellas de madera
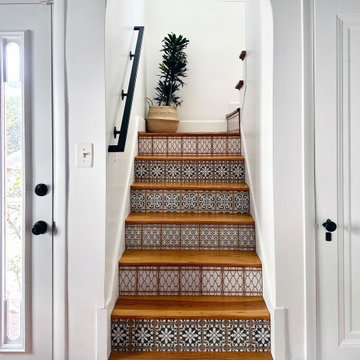
A tiled staircase with an arched ceiling in our Modern Spanish Revival project.
Imagen de escalera en L mediterránea de tamaño medio con escalones de madera, contrahuellas con baldosas y/o azulejos y barandilla de metal
Imagen de escalera en L mediterránea de tamaño medio con escalones de madera, contrahuellas con baldosas y/o azulejos y barandilla de metal
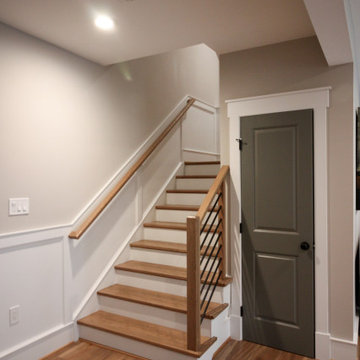
Placed in a central corner in this beautiful home, this u-shape staircase with light color wood treads and hand rails features a horizontal-sleek black rod railing that not only protects its occupants, it also provides visual flow and invites owners and guests to visit bottom and upper levels. CSC © 1976-2020 Century Stair Company. All rights reserved.
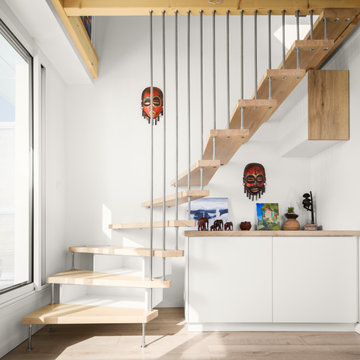
Escalier sur mesure
Foto de escalera curva contemporánea de tamaño medio sin contrahuella con escalones de madera
Foto de escalera curva contemporánea de tamaño medio sin contrahuella con escalones de madera
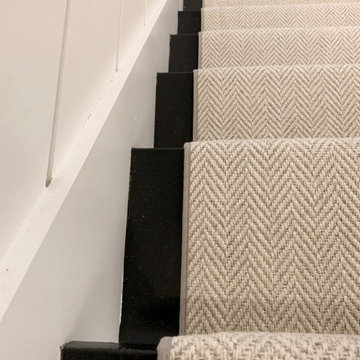
A herringbone carpet that everyone loves. This is Momeni, Heatherly, in the color Cashmere. This is a flat weave wool that is durable while being stylish! The homeowner worked with Interior Designer, Jessica Klein of @ohidesignblog to make this stair and hallway runner come to life! DM us for more information on how to get this carpet into your home!
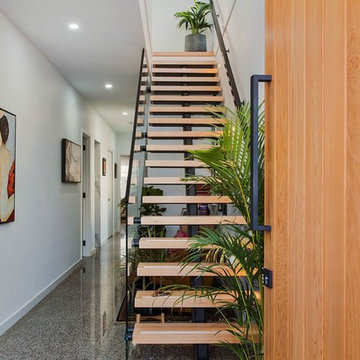
The narrow allotment of just seven metres required us to think outside the box to create a striking, minimalistic home. It features rear lane access for garaging in order to utilise the full frontage for a master bedroom and upper living. We came up with a simple palette and form consisting of six metre wall to wall glass, floating timber staircase and a concrete panelled facade.
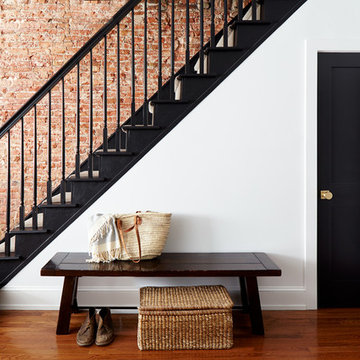
Stairwell with exposed brick wall. Black painted doors, treads, risers, and railing. Photo by Kyle Born.
Modelo de escalera recta tradicional renovada de tamaño medio con escalones de madera pintada, contrahuellas de madera pintada y barandilla de madera
Modelo de escalera recta tradicional renovada de tamaño medio con escalones de madera pintada, contrahuellas de madera pintada y barandilla de madera
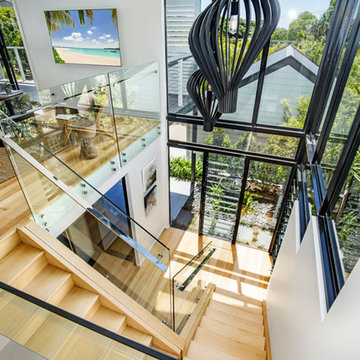
Glass Stairwell
Foto de escalera en U costera de tamaño medio con escalones de madera, contrahuellas de madera y barandilla de vidrio
Foto de escalera en U costera de tamaño medio con escalones de madera, contrahuellas de madera y barandilla de vidrio

Eric Roth Photography
Diseño de escalera en U de estilo de casa de campo de tamaño medio con barandilla de madera, escalones de madera y contrahuellas de madera pintada
Diseño de escalera en U de estilo de casa de campo de tamaño medio con barandilla de madera, escalones de madera y contrahuellas de madera pintada
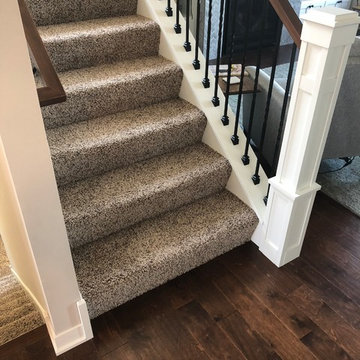
Imagen de escalera en U tradicional renovada de tamaño medio con escalones enmoquetados, contrahuellas enmoquetadas y barandilla de madera
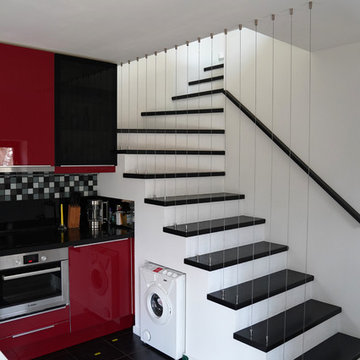
архитектор Анастасия Дубовских
фотограф Митя Чебаненко
Ejemplo de escalera curva actual pequeña con barandilla de cable
Ejemplo de escalera curva actual pequeña con barandilla de cable
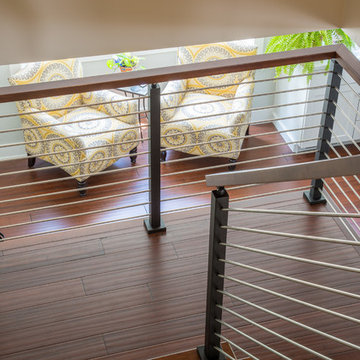
In the railing industry, there are many kinds of infill systems. Viewrail is thrilled to introduce a few new infill systems to the market. One of those new systems incorporates stainless steel rods. Like cable railing, rods run horizontally. Though they are thicker than cable, rods are also still able to provide a clean and clear view. Our rods are 3/8″, and give incredible strength to any system. In addition to strength, rods have a contemporary feel that pair well with modern designs.
This project uses our rods with a hard maple mission-style handrail to provide ample contrast and visual interest. Furthermore, we were able to design a custom starting post for the customer to keep the bottom rods from touching the tops of the treads. Finally, we provided the customer with split foot covers that could slide around the base of the posts. Here at Viewrail, we equipped and excited to help with customizations that help you achieve your dream design.
Our stainless steel rods will be available for purchase on the website soon. However, if you are interested in a stainless steel rod system, you may fill out this simple contact form to get an order started. We look forward to working with you!
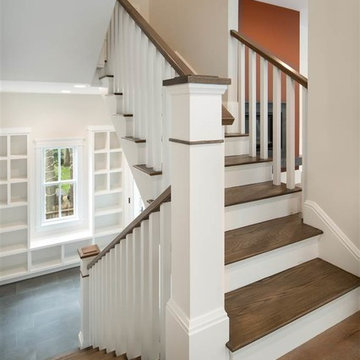
Ejemplo de escalera en U de estilo americano de tamaño medio con escalones de madera, contrahuellas de madera pintada y barandilla de madera
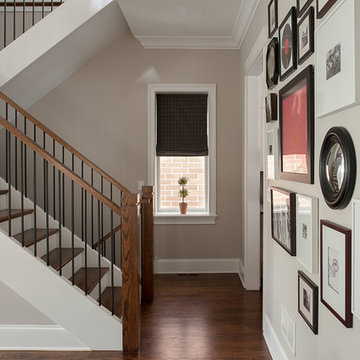
Design by: Lauren M. Smith Interiors, LLC
Photography by: EKM Photography
Imagen de escalera en U tradicional renovada de tamaño medio con escalones de madera, contrahuellas de madera pintada y barandilla de varios materiales
Imagen de escalera en U tradicional renovada de tamaño medio con escalones de madera, contrahuellas de madera pintada y barandilla de varios materiales
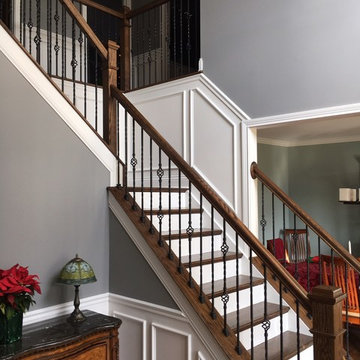
Ejemplo de escalera en L tradicional grande con escalones de madera, contrahuellas de madera pintada y barandilla de madera
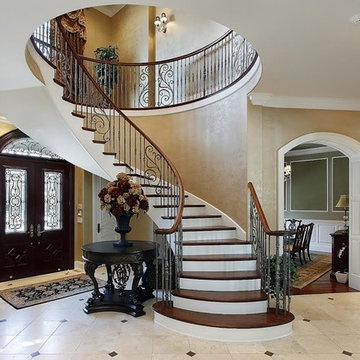
Imagen de escalera curva tradicional de tamaño medio con escalones de madera, contrahuellas de madera pintada y barandilla de madera
21.919 fotos de escaleras
1

