4.548 fotos de escaleras en U
Filtrar por
Presupuesto
Ordenar por:Popular hoy
1 - 20 de 4548 fotos
Artículo 1 de 3

The staircase once housed a traditional railing with twisted iron pickets. During the renovation, the skirt board was painted in the new wall color, and railings replaced in gunmetal gray steel with a stained wood cap. The end result is an aesthetic more in keeping with the homeowner's collection of contemporary artwork mixed with antiques.
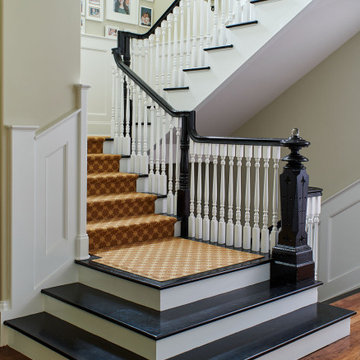
Modelo de escalera en U tradicional grande con escalones de madera, contrahuellas de madera y barandilla de madera
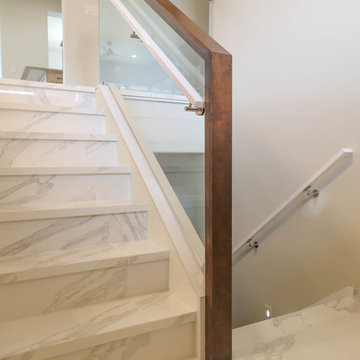
Foto de escalera en U actual de tamaño medio con escalones con baldosas, contrahuellas con baldosas y/o azulejos y barandilla de varios materiales
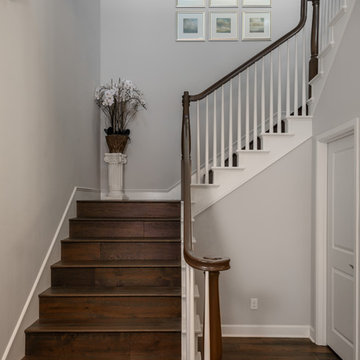
Diseño de escalera en U contemporánea de tamaño medio con escalones de madera, contrahuellas de madera y barandilla de madera
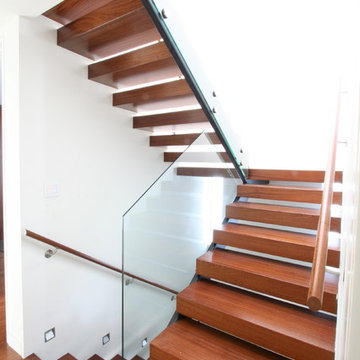
Diseño de escalera en U minimalista pequeña sin contrahuella con escalones de madera
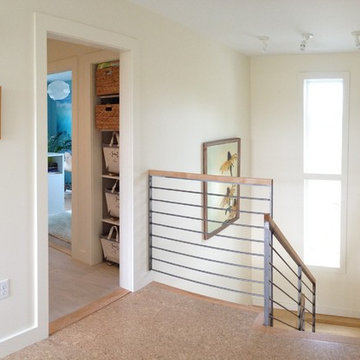
Rebecca Lindenmeyr
Foto de escalera en U tradicional renovada pequeña con escalones de madera y contrahuellas de madera pintada
Foto de escalera en U tradicional renovada pequeña con escalones de madera y contrahuellas de madera pintada
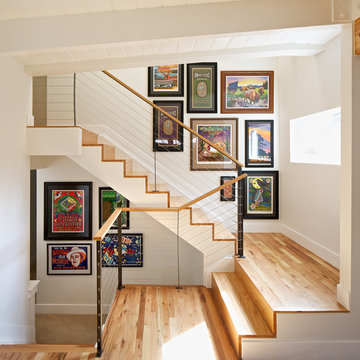
DAVID LAUER PHOTOGRAPHY
Foto de escalera en U moderna de tamaño medio con escalones de madera y contrahuellas de madera
Foto de escalera en U moderna de tamaño medio con escalones de madera y contrahuellas de madera

Photo by Alan Tansey
This East Village penthouse was designed for nocturnal entertaining. Reclaimed wood lines the walls and counters of the kitchen and dark tones accent the different spaces of the apartment. Brick walls were exposed and the stair was stripped to its raw steel finish. The guest bath shower is lined with textured slate while the floor is clad in striped Moroccan tile.
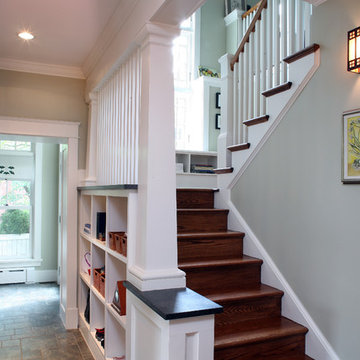
Imagen de escalera en U de estilo americano de tamaño medio con escalones de madera, contrahuellas de madera y barandilla de madera

Vertical timber posts that allow for light but also allow protection. Nice design feature to give personality to a stair balustrade.
Diseño de escalera en U contemporánea de tamaño medio con escalones de madera y barandilla de madera
Diseño de escalera en U contemporánea de tamaño medio con escalones de madera y barandilla de madera

MP.
Ejemplo de escalera en U industrial de tamaño medio con escalones de madera, contrahuellas de madera y barandilla de cable
Ejemplo de escalera en U industrial de tamaño medio con escalones de madera, contrahuellas de madera y barandilla de cable
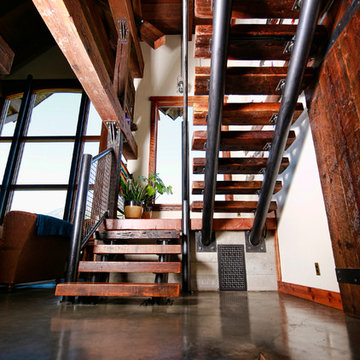
Modelo de escalera en U urbana de tamaño medio sin contrahuella con escalones de madera y barandilla de metal

CASA AF | AF HOUSE
Open space ingresso, scale che portano alla terrazza con nicchia per statua
Open space: entrance, wooden stairs leading to the terrace with statue niche

King Cheetah in Dune by Stanton Corporation installed as a stair runner in Clarkston, MI.
Modelo de escalera en U clásica renovada de tamaño medio con escalones de madera, contrahuellas enmoquetadas, barandilla de metal y madera
Modelo de escalera en U clásica renovada de tamaño medio con escalones de madera, contrahuellas enmoquetadas, barandilla de metal y madera
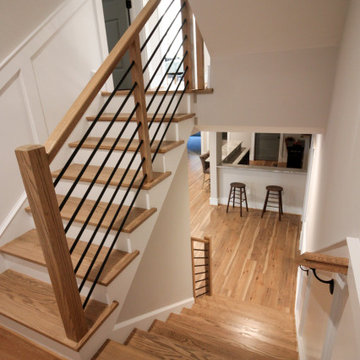
Placed in a central corner in this beautiful home, this u-shape staircase with light color wood treads and hand rails features a horizontal-sleek black rod railing that not only protects its occupants, it also provides visual flow and invites owners and guests to visit bottom and upper levels. CSC © 1976-2020 Century Stair Company. All rights reserved.
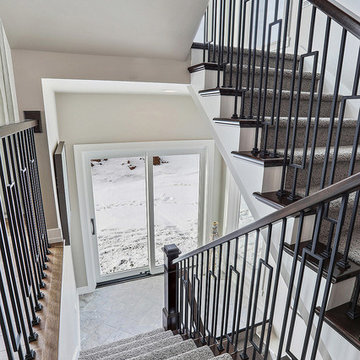
Modelo de escalera en U clásica renovada grande con escalones enmoquetados, contrahuellas enmoquetadas y barandilla de madera
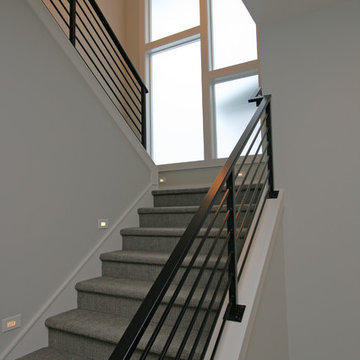
Ejemplo de escalera en U actual de tamaño medio con escalones enmoquetados, contrahuellas enmoquetadas y barandilla de metal
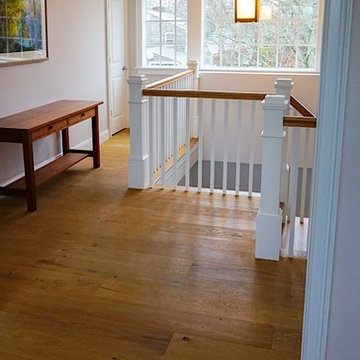
Mike Ciolino
Ejemplo de escalera en U clásica de tamaño medio con escalones de madera, contrahuellas de madera y barandilla de madera
Ejemplo de escalera en U clásica de tamaño medio con escalones de madera, contrahuellas de madera y barandilla de madera
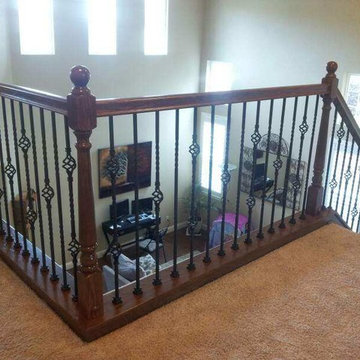
The customer was offered a choice between new material or refinishing their existing railings. They chose to install new material in order to get the best color match and eliminate the white, painted elements.
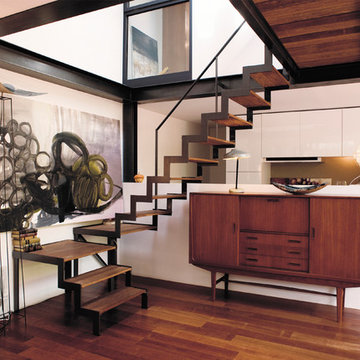
Modelo de escalera en U actual de tamaño medio sin contrahuella con escalones de madera
4.548 fotos de escaleras en U
1