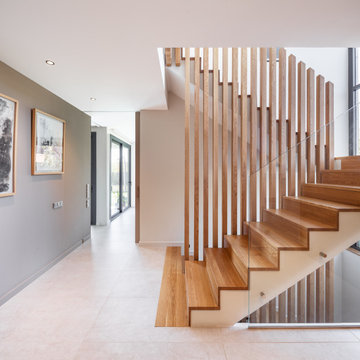55.083 fotos de escaleras
Filtrar por
Presupuesto
Ordenar por:Popular hoy
1 - 20 de 55.083 fotos
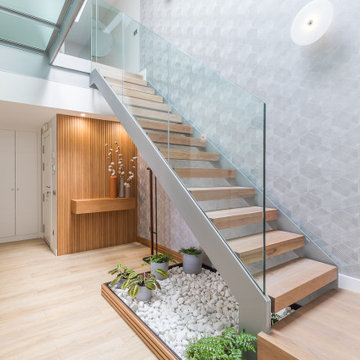
Creamos un jardín debajo de la escalera de estructura de hierro, para dar calidez, armonía y vida. Combinamos los alistonados de madera en 3 zonas de la vivienda para crear conexión entre los espacios.
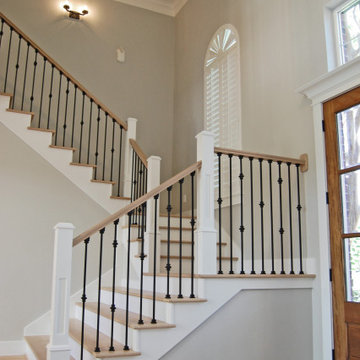
Added stained wood treads and painted risers on the stairs, white newel posts and iron balusters handrail to match wood floor. Replaced the front doors to a farmhouse style stained wood and glass doors.
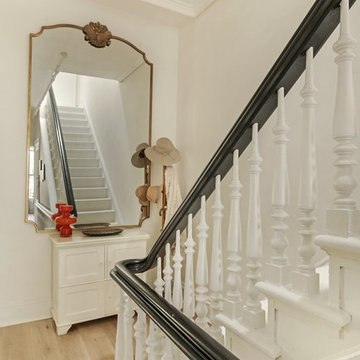
Allyson Lubow
Imagen de escalera recta clásica grande con escalones de madera, contrahuellas de madera y barandilla de madera
Imagen de escalera recta clásica grande con escalones de madera, contrahuellas de madera y barandilla de madera

The new wide plank oak flooring continues throughout the entire first and second floors with a lovely open staircase lit by a chandelier, skylights and flush in-wall step lighting.
Kate Benjamin Photography

Imagen de escalera en U costera grande con escalones de madera, contrahuellas de madera pintada y barandilla de cable

This renovation consisted of a complete kitchen and master bathroom remodel, powder room remodel, addition of secondary bathroom, laundry relocate, office and mudroom addition, fireplace surround, stairwell upgrade, floor refinish, and additional custom features throughout.

This wooden staircase helps define space in this open-concept modern home; stained treads blend with the hardwood floors and the horizontal balustrade allows for natural light to filter into living and kitchen area. CSC 1976-2020 © Century Stair Company. ® All rights reserved
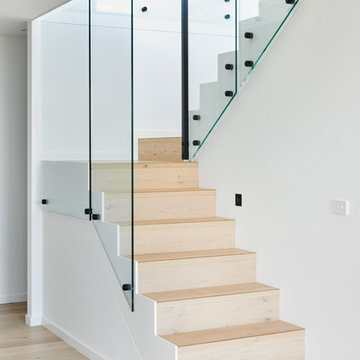
Builder: Eco Sure Building - Photographer: Nikole Ramsay - Stylist: Emma O'Meara
Imagen de escalera en U actual de tamaño medio con escalones de madera y barandilla de metal
Imagen de escalera en U actual de tamaño medio con escalones de madera y barandilla de metal
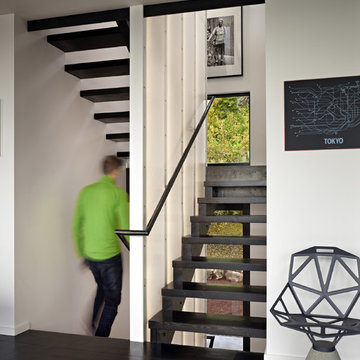
A new Seattle modern house designed by chadbourne + doss architects houses a couple and their 18 bicycles. 3 floors connect indoors and out and provide panoramic views of Lake Washington. The stair uses reclaimed wood and steel. The stair winds around an interior wall of backlit translucent fiberglass.
photo by Benjamin Benschneider
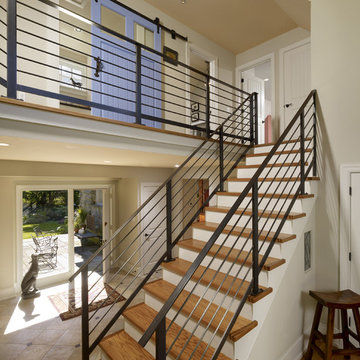
Opening up the entryway and adding a new open staircase made a small space seem much larger. Sliding blue barn door hides the second floor laundry room.
Photo: Jeffrey Totaro

Photo : BCDF Studio
Ejemplo de escalera curva nórdica de tamaño medio con escalones de madera, contrahuellas de madera, barandilla de madera y papel pintado
Ejemplo de escalera curva nórdica de tamaño medio con escalones de madera, contrahuellas de madera, barandilla de madera y papel pintado
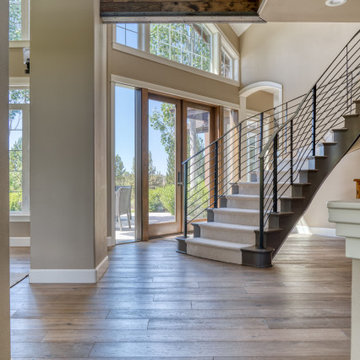
Orris, Maple, from the True Hardwood Commercial Flooring Collection by Hallmark FloorsOrris Maple Hardwood Floors from the True Hardwood Flooring Collection by Hallmark Floors. True Hardwood Flooring where the color goes throughout the surface layer without using stains or dyes.True Orris Maple room by Hallmark FloorsOrris Maple Hardwood Floors from the True Hardwood Flooring Collection by Hallmark Floors. True Hardwood Flooring where the color goes throughout the surface layer without using stains or dyes.True Collection by Hallmark Floors Orris MapleOrris Maple Hardwood Floors from the True Hardwood Flooring Collection by Hallmark Floors. True Hardwood Flooring where the color goes throughout the surface layer without using stains or dyes.Orris, Maple, from the True Hardwood Commercial Flooring Collection by Hallmark FloorsOrris Maple Hardwood Floors from the True Hardwood Flooring Collection by Hallmark Floors. True Hardwood Flooring where the color goes throughout the surface layer without using stains or dyes.
Orris Maple Hardwood Floors from the True Hardwood Flooring Collection by Hallmark Floors. True Hardwood Flooring where the color goes throughout the surface layer without using stains or dyes.
True Orris Maple room by Hallmark Floors
Orris Maple Hardwood Floors from the True Hardwood Flooring Collection by Hallmark Floors. True Hardwood Flooring where the color goes throughout the surface layer without using stains or dyes.
True Collection by Hallmark Floors Orris Maple
Orris Maple Hardwood Floors from the True Hardwood Flooring Collection by Hallmark Floors. True Hardwood Flooring where the color goes throughout the surface layer without using stains or dyes.
Orris, Maple, from the True Hardwood Commercial Flooring Collection by Hallmark Floors
Orris Maple Hardwood
The True Difference
Orris Maple Hardwood– Unlike other wood floors, the color and beauty of these are unique, in the True Hardwood flooring collection color goes throughout the surface layer. The results are truly stunning and extraordinarily beautiful, with distinctive features and benefits.

Craftsman style staircase with large newel post.
Diseño de escalera en U campestre de tamaño medio con escalones de madera, contrahuellas de madera pintada, barandilla de madera y boiserie
Diseño de escalera en U campestre de tamaño medio con escalones de madera, contrahuellas de madera pintada, barandilla de madera y boiserie
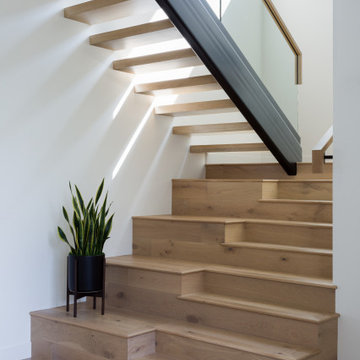
Custom Home Staircase with stadium seating concept at entry hall
Modelo de escalera en U contemporánea de tamaño medio sin contrahuella con escalones de madera y barandilla de varios materiales
Modelo de escalera en U contemporánea de tamaño medio sin contrahuella con escalones de madera y barandilla de varios materiales

Staircase as the heart of the home
Modelo de escalera recta actual de tamaño medio con escalones de madera, contrahuellas de madera, barandilla de metal y panelado
Modelo de escalera recta actual de tamaño medio con escalones de madera, contrahuellas de madera, barandilla de metal y panelado
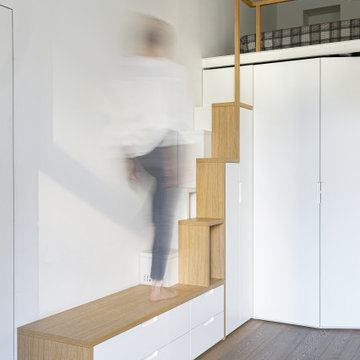
Scala di accesso al soppalco con gradini sfalsati in legno. La scala contiene contenitori e armadio vestiti. La parte bassa funziona come panca.
Imagen de escalera recta contemporánea pequeña con escalones de madera, contrahuellas de madera pintada y barandilla de madera
Imagen de escalera recta contemporánea pequeña con escalones de madera, contrahuellas de madera pintada y barandilla de madera
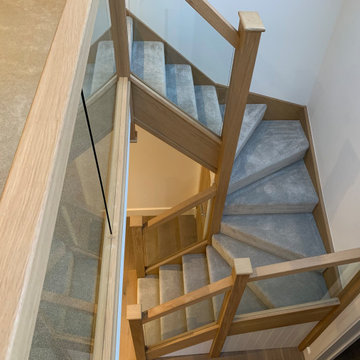
This exemplary oak winder staircase has been specifically designed to capitalise on the wealth of available natural light in the property. Positioned below sky lights, the stairs feature glass panel balustrades that let the light flow through the space. Instead of clamps, the panels are held in place by grooves in the handrail and baserail, contributing to the minimalist design ethos of contemporary interiors. The handrail, newel posts and newel caps have simplistic square forms that let the natural warmth and rich colour of the oak take centre stage. To add a touch of comfort, the client carpeted the stairs for a modern yet welcoming finish.
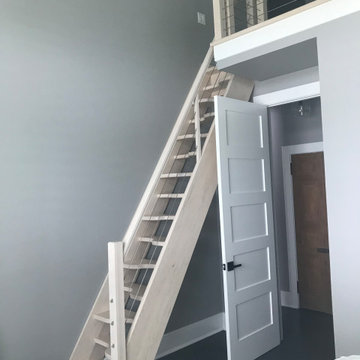
Space-saving staircase terminology
I normally call these Alternating-tread stairs, but there are other common terms:
• Space-saving Stair
• Alternating stair
• Thomas Jefferson Stair
• Jeffersonian staircase
• Ergonomic stair with staggered treads
• Zig-zag-style
• Boat Paddle-shaped treads
• Ship’s Ladder
• Alternating-tread devises
• Tiny-house stairs
• Crows foot stairs
Space-saving Stairs have been used widely in Europe for many years and now have become quite popular in the US with the rise of the Tiny House movement. A further boost has been given to the Space-saving staircase with several of the major building codes in the US allowing them.
Dreaming of a custom stair? Let the headache to us. We'd love to build one for you.
Give us a call or text at 520-895-2060
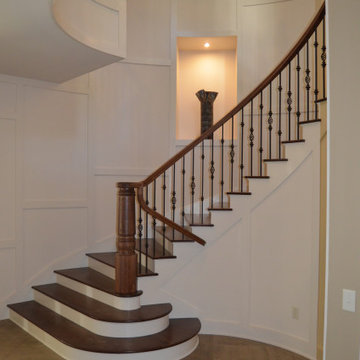
Full curved stair with full curved overlook. Staggered paneled wall with niches.
Foto de escalera curva clásica renovada grande con escalones de madera, contrahuellas de madera pintada, barandilla de metal y panelado
Foto de escalera curva clásica renovada grande con escalones de madera, contrahuellas de madera pintada, barandilla de metal y panelado
55.083 fotos de escaleras
1
