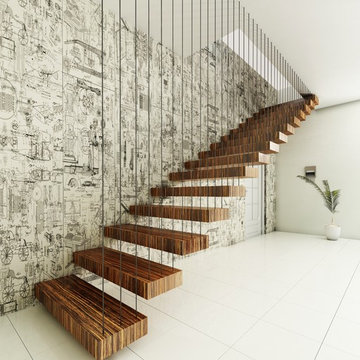845 fotos de escaleras suspendidas
Filtrar por
Presupuesto
Ordenar por:Popular hoy
1 - 20 de 845 fotos
Artículo 1 de 3
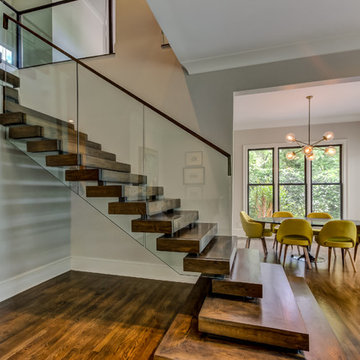
This interior renovation project took a traditional home in The Landings to a mid-century showpiece. There is a beautiful floating staircase as a focal point in the open floor plan. The black marble fireplace surround is a dramatic feature that spans both levels of this home. A folding door in the eating nook allows for easy access to the terraced back patio and two story sunroom provides great natural light in the living spaces of the home. A hidden door in the hall closet allows access to the technology of the home.

The tapered staircase is formed of laminated oak and was supplied and installed by SMET, a Belgian company. It matches the parquet flooring, and sits elegantly in the space by the sliding doors.
Structural glass balustrades help maintain just the right balance of solidity, practicality and lightness of touch and allow the proportions of the rooms and front-to-rear views to dominate.
Photography: Bruce Hemming
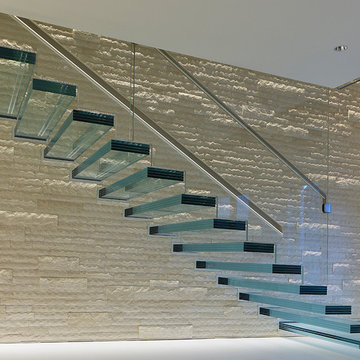
all glass floating staircase design&build
glass tread option:
1/2/+1/2 laminated tempered glass,
3/8+3/8+3/8 laminated tempered glass
1/2/+1/2+1/2 laminated tempered glass
glass color: clear glass or low iron glass
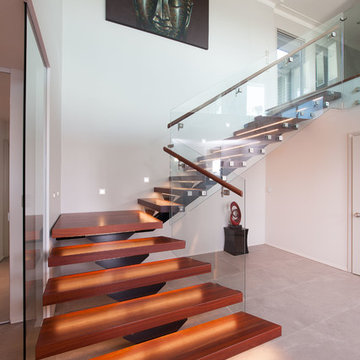
The black central steel stringer and rich red Jarrah treads of this staircase make a beautiful statement against the neutral walls and floor in this grand entrance way.
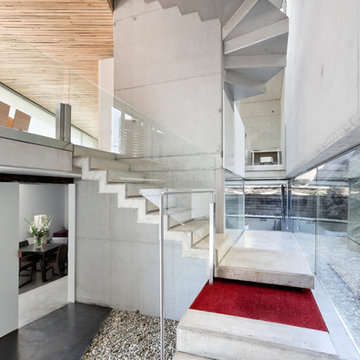
Adrian Vazquez
Foto de escalera suspendida industrial grande con escalones de metal y contrahuellas de metal
Foto de escalera suspendida industrial grande con escalones de metal y contrahuellas de metal
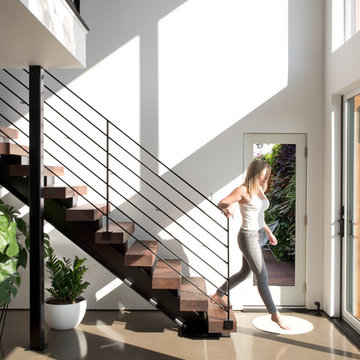
photo by Deborah Degraffenreid
Modelo de escalera suspendida nórdica sin contrahuella con escalones de madera y barandilla de cable
Modelo de escalera suspendida nórdica sin contrahuella con escalones de madera y barandilla de cable
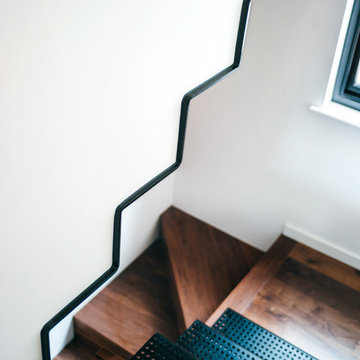
3 stairs in one corner. Folded steel plate, perforated metal plates, walnut
Photography Paul Fuller
Imagen de escalera suspendida urbana pequeña con escalones de madera y contrahuellas de madera
Imagen de escalera suspendida urbana pequeña con escalones de madera y contrahuellas de madera
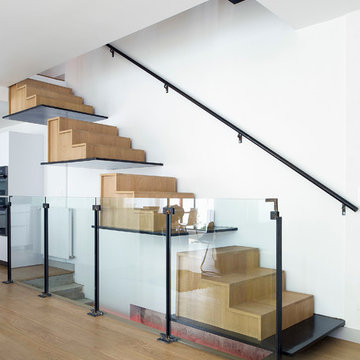
Rémi Castan
Diseño de escalera suspendida actual grande con escalones de madera y contrahuellas de madera
Diseño de escalera suspendida actual grande con escalones de madera y contrahuellas de madera
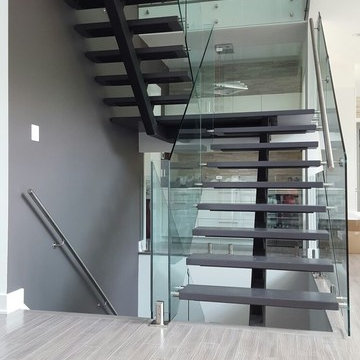
HP Metal Fabrication
Imagen de escalera suspendida contemporánea de tamaño medio sin contrahuella con escalones de madera y barandilla de vidrio
Imagen de escalera suspendida contemporánea de tamaño medio sin contrahuella con escalones de madera y barandilla de vidrio
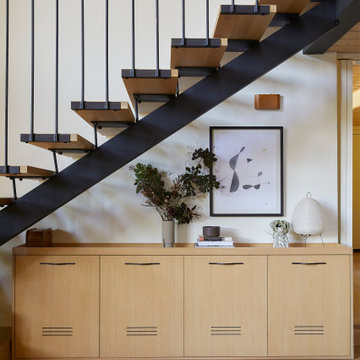
This 1960s home was in original condition and badly in need of some functional and cosmetic updates. We opened up the great room into an open concept space, converted the half bathroom downstairs into a full bath, and updated finishes all throughout with finishes that felt period-appropriate and reflective of the owner's Asian heritage.
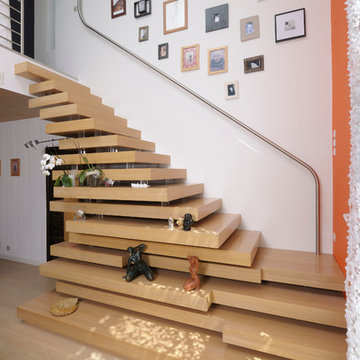
Olivier Calvez
Foto de escalera suspendida contemporánea de tamaño medio sin contrahuella con escalones de madera
Foto de escalera suspendida contemporánea de tamaño medio sin contrahuella con escalones de madera
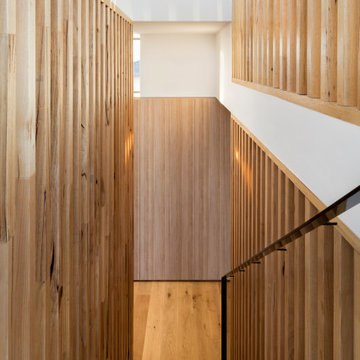
The main internal feature of the house, the design of the floating staircase involved extensive days working together with a structural engineer to refine so that each solid timber stair tread sat perfectly in between long vertical timber battens without the need for stair stringers. This unique staircase was intended to give a feeling of lightness to complement the floating facade and continuous flow of internal spaces.
The warm timber of the staircase continues throughout the refined, minimalist interiors, with extensive use for flooring, kitchen cabinetry and ceiling, combined with luxurious marble in the bathrooms and wrapping the high-ceilinged main bedroom in plywood panels with 10mm express joints.
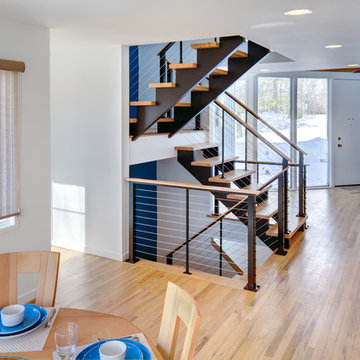
This dramatic and open staircase replaced a dark and enclosed multi story stairway. This gorgeous see through staircase is made of wood and steel and was part of a larger home remodel in Ann Arbor.
Steve Kuzma Photography
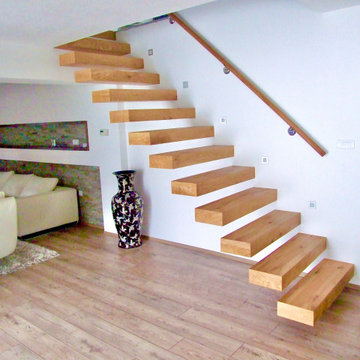
Ejemplo de escalera suspendida contemporánea de tamaño medio sin contrahuella con escalones de madera y barandilla de madera
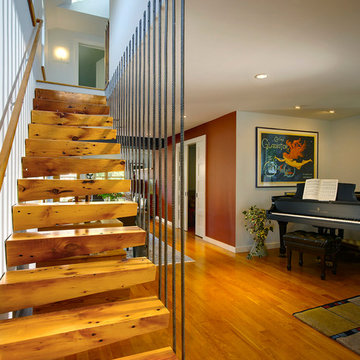
A staircase with open risers by Meadowlark Builders of Ann Arbor
Foto de escalera suspendida contemporánea sin contrahuella
Foto de escalera suspendida contemporánea sin contrahuella
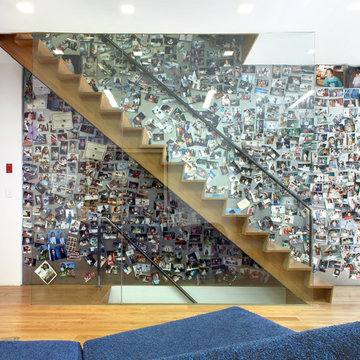
In this classic Brooklyn brownstone, Slade Architecture designed a modern renovation for an active family. The design ties all four floors together with a free floating stair and three storey photo wall of blackened steel.
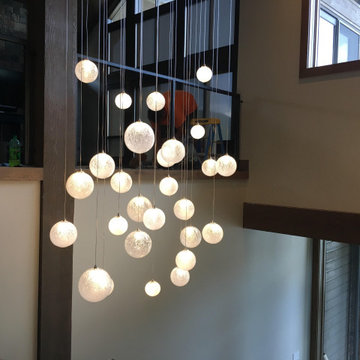
Diseño de escalera suspendida contemporánea de tamaño medio con escalones de vidrio, contrahuellas de vidrio y barandilla de metal
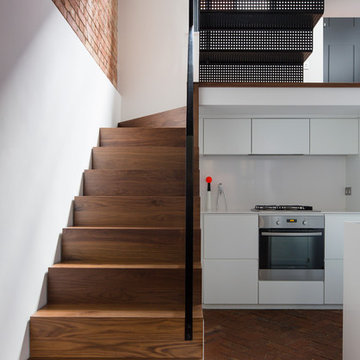
South light streams through stairwell featuring perforated metal stair and solid Walnut stair
©Tim Crocker
Modelo de escalera suspendida urbana pequeña con escalones de madera y contrahuellas de madera
Modelo de escalera suspendida urbana pequeña con escalones de madera y contrahuellas de madera
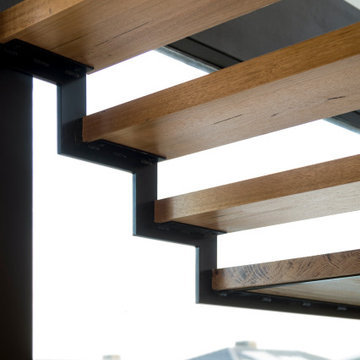
The main internal feature of the house, the design of the floating staircase involved extensive days working together with a structural engineer to refine so that each solid timber stair tread sat perfectly in between long vertical timber battens without the need for stair stringers. This unique staircase was intended to give a feeling of lightness to complement the floating facade and continuous flow of internal spaces.
The warm timber of the staircase continues throughout the refined, minimalist interiors, with extensive use for flooring, kitchen cabinetry and ceiling, combined with luxurious marble in the bathrooms and wrapping the high-ceilinged main bedroom in plywood panels with 10mm express joints.
845 fotos de escaleras suspendidas
1
