3.308 fotos de escaleras con barandilla de metal
Filtrar por
Presupuesto
Ordenar por:Popular hoy
1 - 20 de 3308 fotos

滑り台のある階段部分です。階段下には隠れ家を計画しています。
Ejemplo de escalera moderna de tamaño medio con escalones de madera, contrahuellas de madera, barandilla de metal y papel pintado
Ejemplo de escalera moderna de tamaño medio con escalones de madera, contrahuellas de madera, barandilla de metal y papel pintado
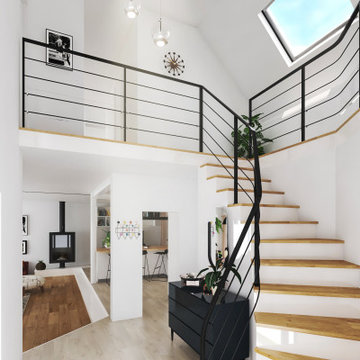
Ejemplo de escalera curva actual pequeña con escalones de madera, contrahuellas de hormigón y barandilla de metal
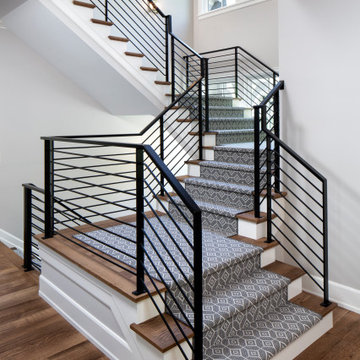
Modelo de escalera en L tradicional renovada de tamaño medio con escalones enmoquetados, contrahuellas enmoquetadas y barandilla de metal
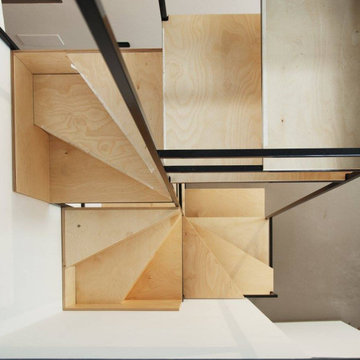
Vista dall'alto.
Foto de escalera de caracol moderna pequeña con escalones de madera, contrahuellas de metal y barandilla de metal
Foto de escalera de caracol moderna pequeña con escalones de madera, contrahuellas de metal y barandilla de metal
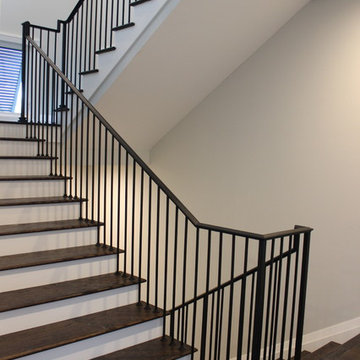
Custom stair and balcony balustrades in a Captiva Island home. The wrought iron balustrade was custom made in the Trimcraft Production Facility, then completed with a custom painted finish. Comprising a 2 1/4” wide “Dixie Cap” handrail, 1 1/4” square newels and 1/2” square balusters.

Damien Delburg
Ejemplo de escalera en L contemporánea sin contrahuella con escalones de madera y barandilla de metal
Ejemplo de escalera en L contemporánea sin contrahuella con escalones de madera y barandilla de metal
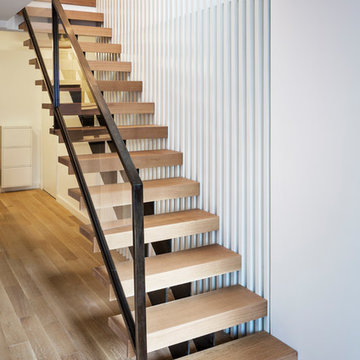
Located in the Midtown East neighborhood of Turtle Bay, this project involved combining two separate units to create a duplex three bedroom apartment.
The upper unit required a gut renovation to provide a new Master Bedroom suite, including the replacement of an existing Kitchen with a Master Bathroom, remodeling a second bathroom, and adding new closets and cabinetry throughout. An opening was made in the steel floor structure between the units to install a new stair. The lower unit had been renovated recently and only needed work in the Living/Dining area to accommodate the new staircase.
Given the long and narrow proportion of the apartment footprint, it was important that the stair be spatially efficient while creating a focal element to unify the apartment. The stair structure takes the concept of a spine beam and splits it into two thin steel plates, which support horizontal plates recessed into the underside of the treads. The wall adjacent to the stair was clad with vertical wood slats to physically connect the two levels and define a double height space.
Whitewashed oak flooring runs through both floors, with solid white oak for the stair treads and window countertops. The blackened steel stair structure contrasts with white satin lacquer finishes to the slat wall and built-in cabinetry. On the upper floor, full height electrolytic glass panels bring natural light into the stair hall from the Master Bedroom, while providing privacy when needed.
archphoto.com
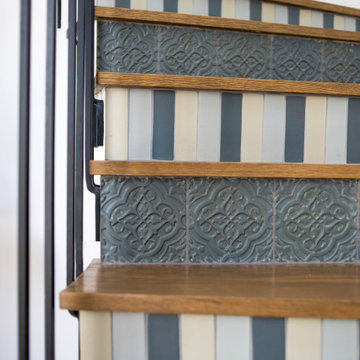
Another view of the circular staircase of the residence, focusing on the tile detail.
Diseño de escalera curva mediterránea grande con escalones de madera, contrahuellas con baldosas y/o azulejos y barandilla de metal
Diseño de escalera curva mediterránea grande con escalones de madera, contrahuellas con baldosas y/o azulejos y barandilla de metal

Making the most of tiny spaces is our specialty. The precious real estate under the stairs was turned into a custom wine bar.
Foto de escalera vintage pequeña con contrahuellas de madera, barandilla de metal y madera
Foto de escalera vintage pequeña con contrahuellas de madera, barandilla de metal y madera
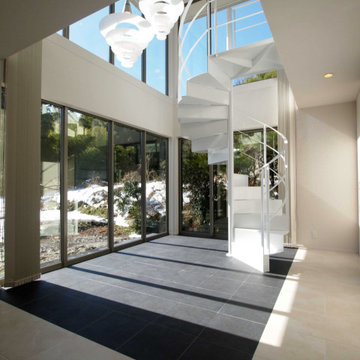
施主様がカタログを見て一目惚れした螺旋階段に合わせて、窓の位置・照明・カーテン・家具を構成しています。
まるでスチール板を折り紙のように曲げたように見えるらせん階段は、空間デザインを一気にモダンに仕上げます。
Ejemplo de escalera de caracol moderna grande con escalones de metal, contrahuellas de metal y barandilla de metal
Ejemplo de escalera de caracol moderna grande con escalones de metal, contrahuellas de metal y barandilla de metal
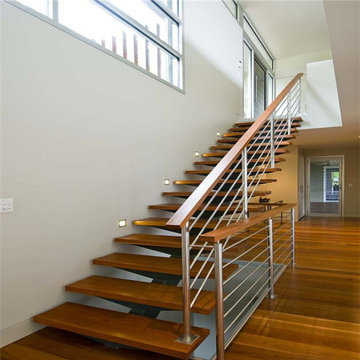
metal stringer with black powder coating
Ejemplo de escalera recta moderna de tamaño medio sin contrahuella con escalones de madera y barandilla de metal
Ejemplo de escalera recta moderna de tamaño medio sin contrahuella con escalones de madera y barandilla de metal
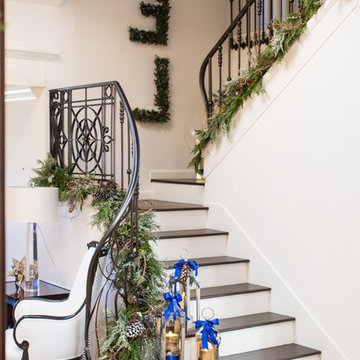
White and Blue Christmas Decor. White Christmas tree with cobalt blue accents creates a fresh and nostalgic Christmas theme.
Interior Designer: Rebecca Robeson, Robeson Design
Ryan Garvin Photography
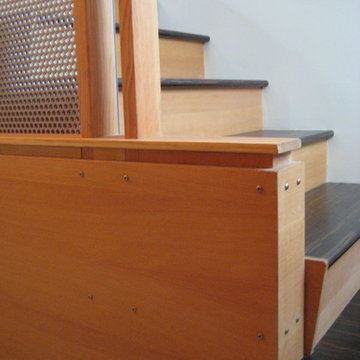
Reclaimed anodized aluminum panels, birch plywood, and carbonized bamboo were used to articulate the new staircase.
Diseño de escalera recta actual de tamaño medio con escalones de madera, contrahuellas de madera y barandilla de metal
Diseño de escalera recta actual de tamaño medio con escalones de madera, contrahuellas de madera y barandilla de metal
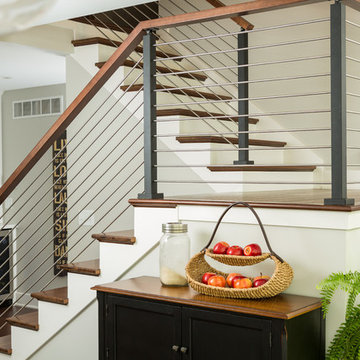
In the railing industry, there are many kinds of infill systems. Viewrail is thrilled to introduce a few new infill systems to the market. One of those new systems incorporates stainless steel rods. Like cable railing, rods run horizontally. Though they are thicker than cable, rods are also still able to provide a clean and clear view. Our rods are 3/8″, and give incredible strength to any system. In addition to strength, rods have a contemporary feel that pair well with modern designs.
This project uses our rods with a hard maple mission-style handrail to provide ample contrast and visual interest. Furthermore, we were able to design a custom starting post for the customer to keep the bottom rods from touching the tops of the treads. Finally, we provided the customer with split foot covers that could slide around the base of the posts. Here at Viewrail, we equipped and excited to help with customizations that help you achieve your dream design.
Our stainless steel rods will be available for purchase on the website soon. However, if you are interested in a stainless steel rod system, you may fill out this simple contact form to get an order started. We look forward to working with you!
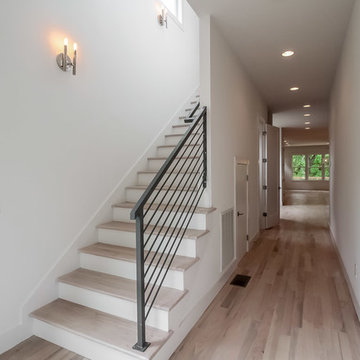
Modelo de escalera recta moderna de tamaño medio con escalones de madera, contrahuellas de madera pintada y barandilla de metal

The main internal feature of the house, the design of the floating staircase involved extensive days working together with a structural engineer to refine so that each solid timber stair tread sat perfectly in between long vertical timber battens without the need for stair stringers. This unique staircase was intended to give a feeling of lightness to complement the floating facade and continuous flow of internal spaces.
The warm timber of the staircase continues throughout the refined, minimalist interiors, with extensive use for flooring, kitchen cabinetry and ceiling, combined with luxurious marble in the bathrooms and wrapping the high-ceilinged main bedroom in plywood panels with 10mm express joints.
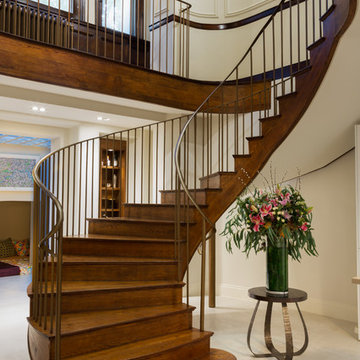
Staircases to basement
Photography: Paul Craig
Ejemplo de escalera curva ecléctica grande con escalones de madera, contrahuellas de madera y barandilla de metal
Ejemplo de escalera curva ecléctica grande con escalones de madera, contrahuellas de madera y barandilla de metal

One of our commercial designs was recently selected for a beautiful clubhouse/fitness center renovation; this eco-friendly community near Crystal City and Pentagon City features square wooden newels and wooden stringers finished with grey/metal semi-gloss paint to match vertical metal rods and handrail. This particular staircase was designed and manufactured to builder’s specifications, allowing for a complete metal balustrade system and carpet-dressed treads that meet building code requirements for the city of Arlington.CSC 1976-2020 © Century Stair Company ® All rights reserved.
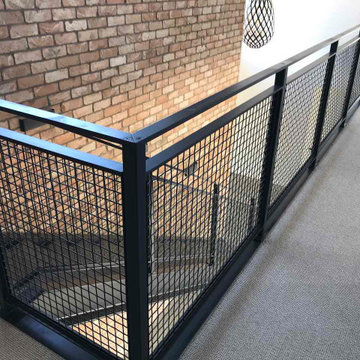
These Auckland homeowners wanted an industrial style look for their interior home design. So when it came to building the staircase, handrail and balustrades, we knew the exposed steel in a matte black was going to be the right look for them.
Due to the double stringers and concrete treads, this style of staircase is extremely solid and has zero movement, massively reducing noise.
Our biggest challenge on this project was that the double stringer staircase was designed with concrete treads that needed to be colour matched to the pre-existing floor.
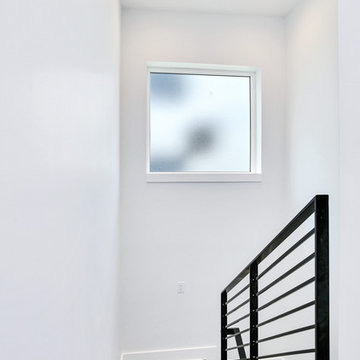
During the planning phase we undertook a fairly major Value Engineering of the design to ensure that the project would be completed within the clients budget. The client identified a ‘Fords Garage’ style that they wanted to incorporate. They wanted an open, industrial feel, however, we wanted to ensure that the property felt more like a welcoming, home environment; not a commercial space. A Fords Garage typically has exposed beams, ductwork, lighting, conduits, etc. But this extent of an Industrial style is not ‘homely’. So we incorporated tongue and groove ceilings with beams, concrete colored tiled floors, and industrial style lighting fixtures.
During construction the client designed the courtyard, which involved a large permit revision and we went through the full planning process to add that scope of work.
The finished project is a gorgeous blend of industrial and contemporary home style.
3.308 fotos de escaleras con barandilla de metal
1