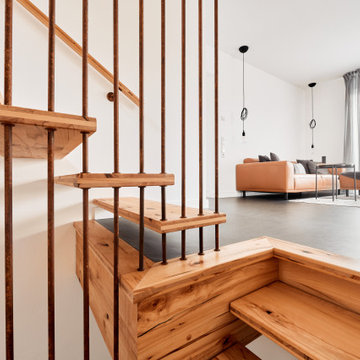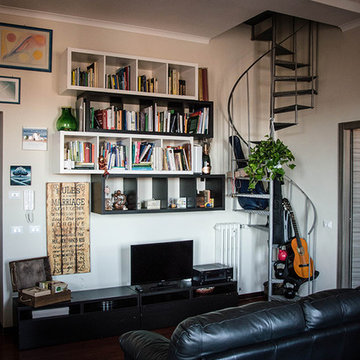627 fotos de escaleras industriales
Filtrar por
Presupuesto
Ordenar por:Popular hoy
161 - 180 de 627 fotos
Artículo 1 de 3
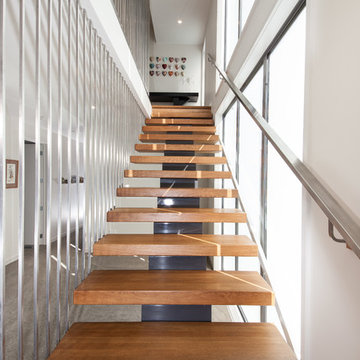
Centrum staircase with central black steel stringer, 80mm laminated American Oak ascends from the entrance way to the upper floor.
Steel square bars form the balustrade on one side.
Sunlight filtering through the window make interesting patterns on the warm oak treads.
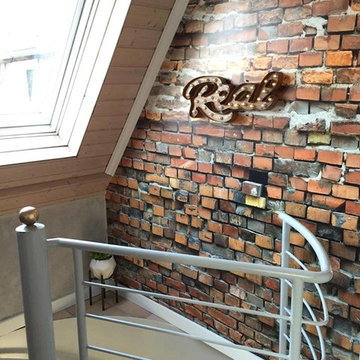
Diseño de escalera de caracol industrial de tamaño medio sin contrahuella con escalones de madera

玄関から室内を見た様子。玄関の左には広々としたオープン収納を設置しました。LDKと間仕切りなくつながる空間ですが、高い気密・断熱性能により暑さや寒さを気にすることなく快適に過ごすことができます。
Diseño de escalera recta industrial de tamaño medio sin contrahuella con escalones de madera, barandilla de metal y papel pintado
Diseño de escalera recta industrial de tamaño medio sin contrahuella con escalones de madera, barandilla de metal y papel pintado
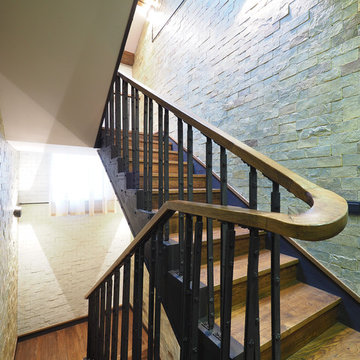
Дом в поселке Клуб 20'71 был реконструирован на стадии строительства: переделан задний фасад и полностью изменена внутренняя планировка дома. Автор проекта реконструкции дома архитектор Олег Тощев, интерьеры дома разработаны совместно с дизайнером Ольгой Великородной, фото Юрий Климов
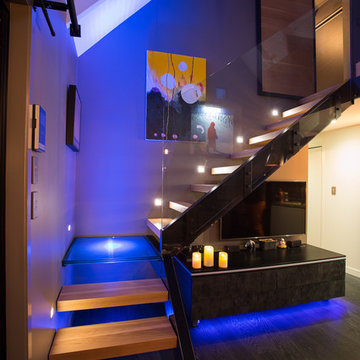
Jamie Cobel
Foto de escalera en L industrial de tamaño medio sin contrahuella con escalones de madera
Foto de escalera en L industrial de tamaño medio sin contrahuella con escalones de madera
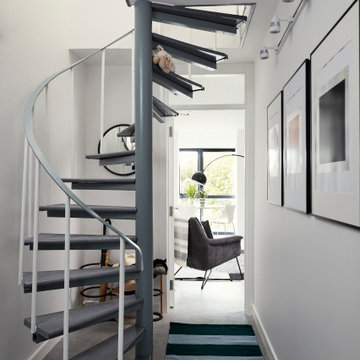
Hallway with striped runner, spiral stairs, artwork and track lighting, vinyl flooring and white walls.
Modelo de escalera industrial de tamaño medio
Modelo de escalera industrial de tamaño medio
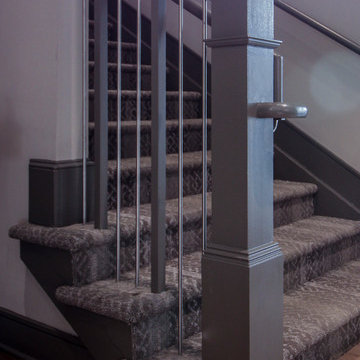
One of our commercial designs was recently selected for a beautiful clubhouse/fitness center renovation; this eco-friendly community near Crystal City and Pentagon City features square wooden newels and wooden stringers finished with grey/metal semi-gloss paint to match vertical metal rods and handrail. This particular staircase was designed and manufactured to builder’s specifications, allowing for a complete metal balustrade system and carpet-dressed treads that meet building code requirements for the city of Arlington.CSC 1976-2020 © Century Stair Company ® All rights reserved.
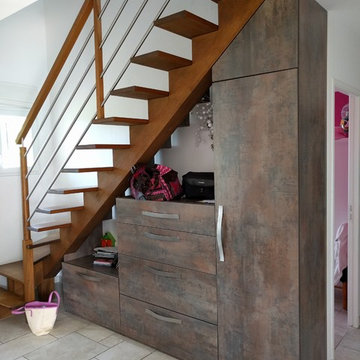
Agencement sur mesure, d'une penderie coulissante et de rangements pour chaussures dans une entrée, sous un escalier à limon central et sans contremarche. Il est fermé par des portes battantes et équipé de tiroirs dont certains sont spécifiques pour les chaussures. Il est en mélaminé Métallo-Bronze.
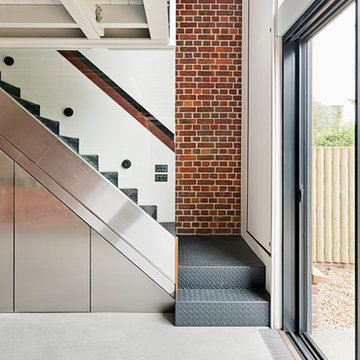
Justin Paget
Foto de escalera en L industrial pequeña con escalones de metal, contrahuellas de metal y barandilla de vidrio
Foto de escalera en L industrial pequeña con escalones de metal, contrahuellas de metal y barandilla de vidrio
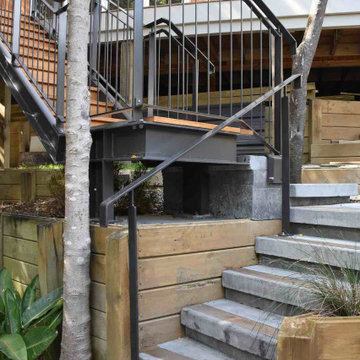
This project was an external steel staircase with timber treads that was originally designed by the owner. We then shop drew it to his balustrade design and manufactured all the steel.
There were two big challenges with this project: angles and installation. For the design, we had to find the right angles and match them exactly in order to have the staircase fit where it needed to go. Then we had to be tactful in our installation to work around the trees to keep them intact. We used a small crane to lift as the steel balustrades were quite heavy and avoid the small tree.
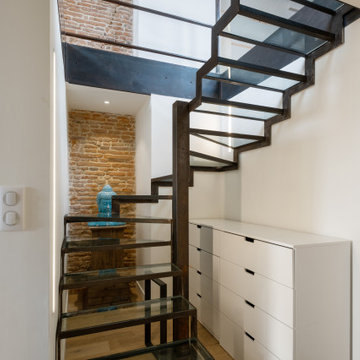
Modelo de escalera curva industrial de tamaño medio sin contrahuella con escalones de vidrio, barandilla de metal y ladrillo
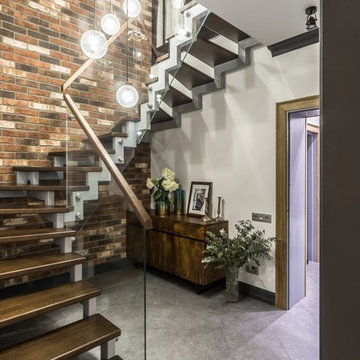
Главный холл с легкой лестницей и шарами -светильниками. Дизайнеры: Илья Насонов и Мария Наседкина, фотограф: Владимир Чернышев
Ejemplo de escalera urbana de tamaño medio
Ejemplo de escalera urbana de tamaño medio
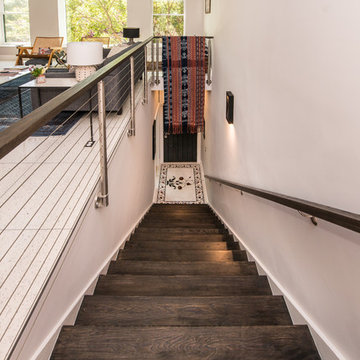
FineCraft Contractors, Inc.
Soe-Lin & Associates Architects
Soleimani Photography
Imagen de escalera recta urbana de tamaño medio con escalones de madera y barandilla de cable
Imagen de escalera recta urbana de tamaño medio con escalones de madera y barandilla de cable
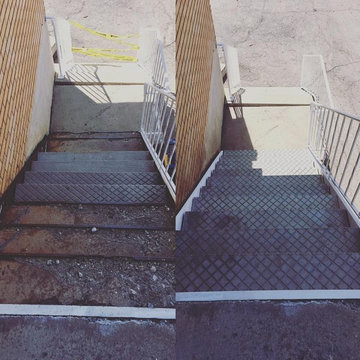
Ejemplo de escalera recta industrial de tamaño medio con escalones de metal, contrahuellas de metal y barandilla de metal
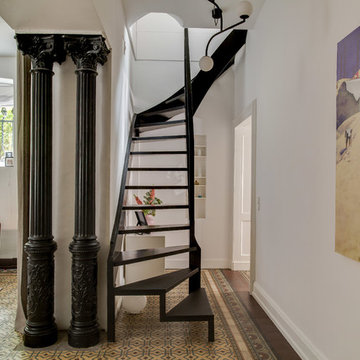
Foto de escalera curva industrial grande con escalones de madera y barandilla de metal
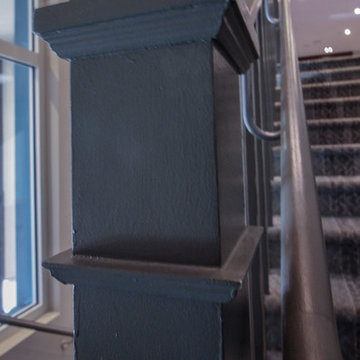
One of our commercial designs was recently selected for a beautiful clubhouse/fitness center renovation; this eco-friendly community near Crystal City and Pentagon City features square wooden newels and wooden stringers finished with grey/metal semi-gloss paint to match vertical metal rods and handrail. This particular staircase was designed and manufactured to builder’s specifications, allowing for a complete metal balustrade system and carpet-dressed treads that meet building code requirements for the city of Arlington.CSC 1976-2020 © Century Stair Company ® All rights reserved.
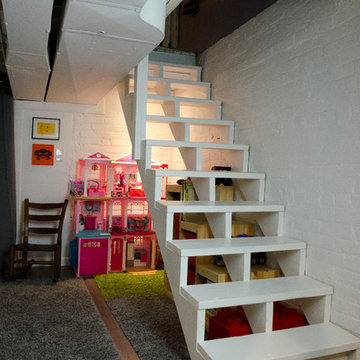
Stairs follow the budget and design-friendly theme of whitewashed and exposed.
photo by Julie Carter
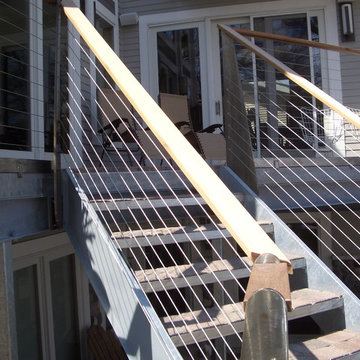
Ejemplo de escalera recta urbana de tamaño medio con escalones con baldosas y contrahuellas de metal
627 fotos de escaleras industriales
9
