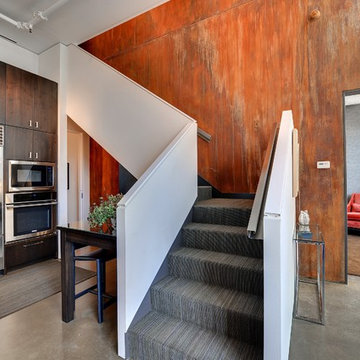340 fotos de escaleras en L industriales
Filtrar por
Presupuesto
Ordenar por:Popular hoy
1 - 20 de 340 fotos
Artículo 1 de 3
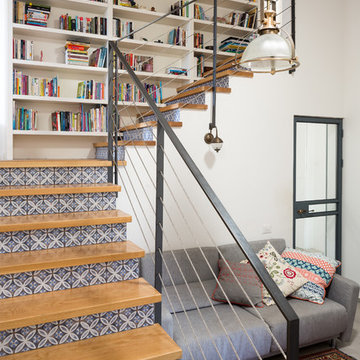
Ejemplo de escalera en L urbana con escalones de madera, contrahuellas con baldosas y/o azulejos y barandilla de cable

A modern form that plays on the space and features within this Coppin Street residence. Black steel treads and balustrade are complimented with a handmade European Oak handrail. Complete with a bold European Oak feature steps.
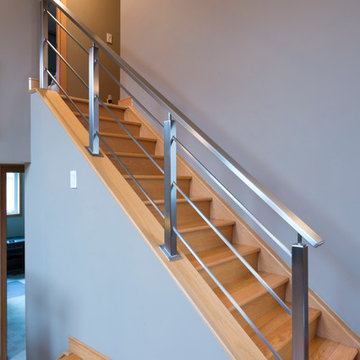
Modelo de escalera en L urbana pequeña con escalones de madera y contrahuellas de madera
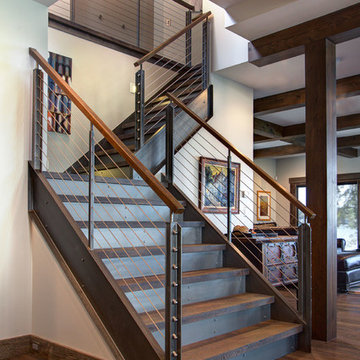
Diseño de escalera en L urbana grande con escalones de madera y contrahuellas de metal
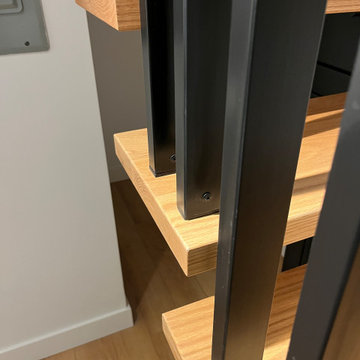
Complex stair mod project, based on pre-existing Mister Step steel support structure. It was modified to suit for new oak threads, featuring invisible wall brackets and stainless steel 1x2” partition in black. Bathroom: tub - shower conversion, featuring Ditra heated floors, frameless shower drain, floating vanity cabinet, motion activated LED accent lights, Riobel shower fixtures, 12x24” porcelain tiles.
Integrated vanity sink, fog free, LED mirror,
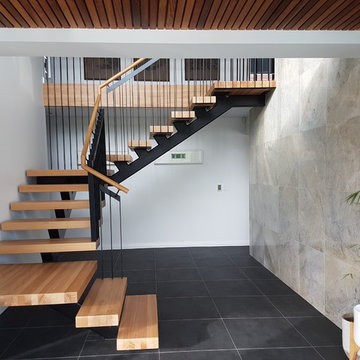
USA Ash floating staircase, with timber handrail
Foto de escalera en L industrial grande con escalones de madera y barandilla de madera
Foto de escalera en L industrial grande con escalones de madera y barandilla de madera
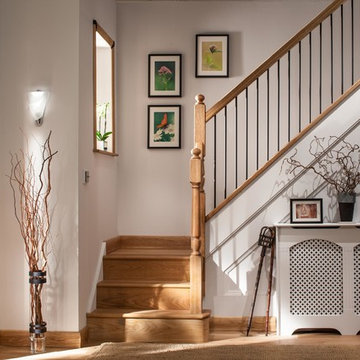
If you want your home to be packed full of character and quirky features without the massive effort and budget, then look no further. Here at Blueprint Joinery, we stock contemporary iron stair balustrade – square and round spindles, for a modern take on a rustic and traditional feature.
All ranges of iron balustrade come with everything you need to give your staircase a fresh new appearance. We stock the iron spindles, solid oak base and hand rails as well as newel posts and wood adhesive.
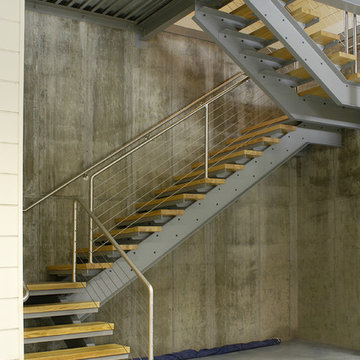
This 5,000 square-foot project consisted of a new barn structure on a sloping waterfront property. The structure itself is tucked into the hillside to allow direct access to an upper level space by driveway. The forms and details of the barn are in keeping with the existing, century-old main residence, located down-slope, and adjacent to the water’s edge.
The program included a lower-level three-bay garage, and an upper-level multi-use room both sporting polished concrete floors. Strong dedication to material quality and style provided the chance to introduce modern touches while maintaining the maturity of the site. Combining steel and timber framing brought the two styles together and offered the chance to utilize durable wood paneling on the interior and create an air-craft cable metal staircase linking the two levels. Whether using the space for work or play, this one-of-a-kind structure showcases all aspects of a personalized, functional barn.
Photographer: MTA

DR
Ejemplo de escalera en L industrial grande sin contrahuella con escalones de metal
Ejemplo de escalera en L industrial grande sin contrahuella con escalones de metal
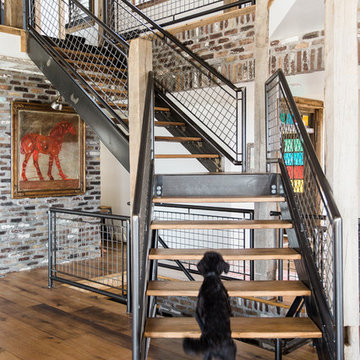
Diseño de escalera en L industrial sin contrahuella con escalones de madera y barandilla de metal
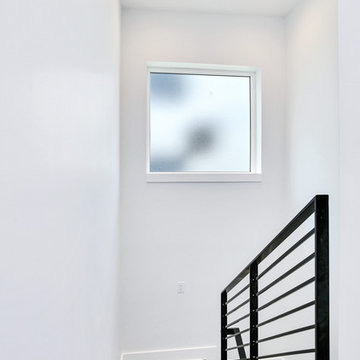
During the planning phase we undertook a fairly major Value Engineering of the design to ensure that the project would be completed within the clients budget. The client identified a ‘Fords Garage’ style that they wanted to incorporate. They wanted an open, industrial feel, however, we wanted to ensure that the property felt more like a welcoming, home environment; not a commercial space. A Fords Garage typically has exposed beams, ductwork, lighting, conduits, etc. But this extent of an Industrial style is not ‘homely’. So we incorporated tongue and groove ceilings with beams, concrete colored tiled floors, and industrial style lighting fixtures.
During construction the client designed the courtyard, which involved a large permit revision and we went through the full planning process to add that scope of work.
The finished project is a gorgeous blend of industrial and contemporary home style.
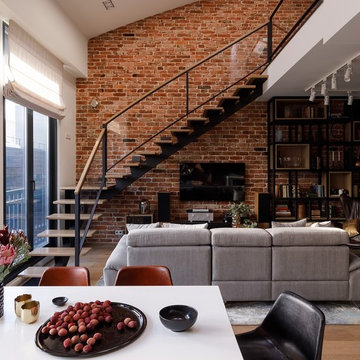
Ejemplo de escalera en L industrial sin contrahuella con barandilla de varios materiales
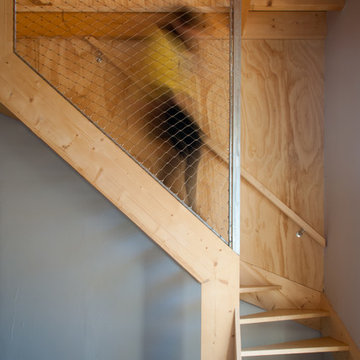
Etienne Bauquin
Foto de escalera en L urbana de tamaño medio sin contrahuella con escalones de madera
Foto de escalera en L urbana de tamaño medio sin contrahuella con escalones de madera
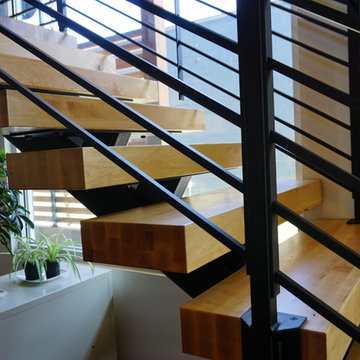
Suburban Steel Supply Co.
Ejemplo de escalera en L industrial de tamaño medio con escalones de metal, contrahuellas de madera y barandilla de metal
Ejemplo de escalera en L industrial de tamaño medio con escalones de metal, contrahuellas de madera y barandilla de metal
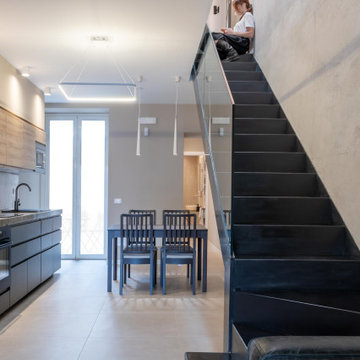
Scala realizzata sul posto , in ferro e vetro, congiunge il piano terra al piano notte
Imagen de escalera en L urbana de tamaño medio con escalones de metal, contrahuellas de metal, barandilla de vidrio y panelado
Imagen de escalera en L urbana de tamaño medio con escalones de metal, contrahuellas de metal, barandilla de vidrio y panelado
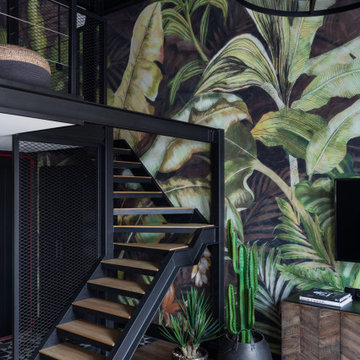
Imagen de escalera en L industrial pequeña con escalones de madera, contrahuellas de metal y barandilla de metal
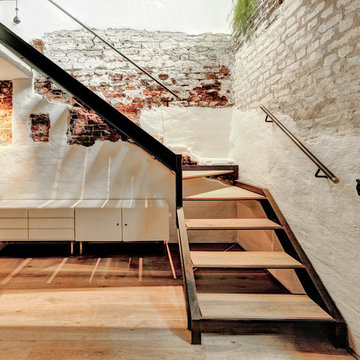
Modelo de escalera en L urbana sin contrahuella con escalones de madera
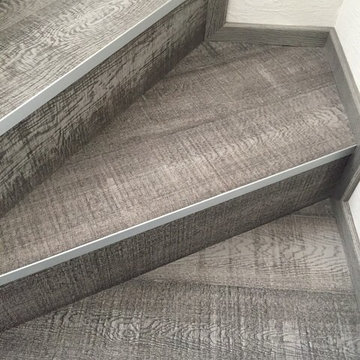
Scala rivestita con listoni in Rovere con lavorazione piano sega, rifinitura degli angoli con appositi profili in alluminio a protezione dello spigolo
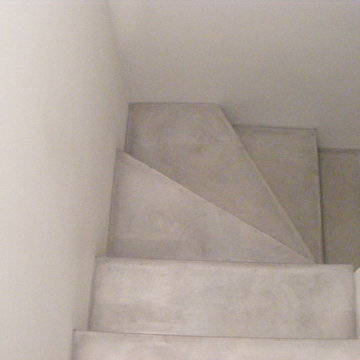
Foto de escalera en L industrial pequeña con escalones de hormigón y contrahuellas de hormigón
340 fotos de escaleras en L industriales
1
