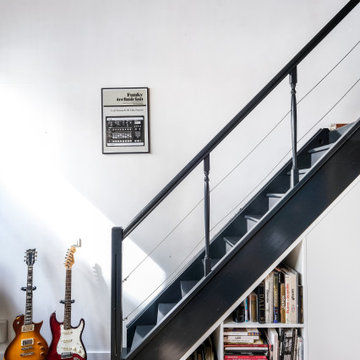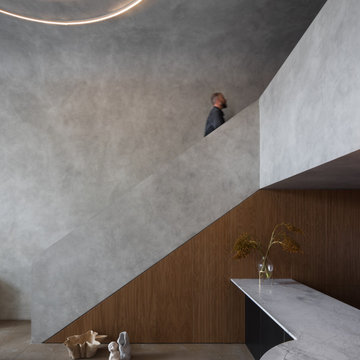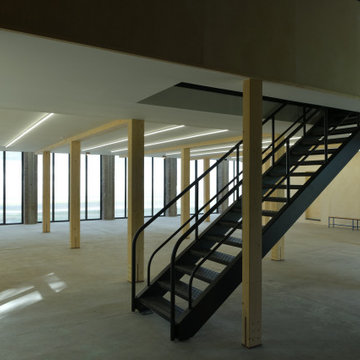7.420 fotos de escaleras industriales
Filtrar por
Presupuesto
Ordenar por:Popular hoy
61 - 80 de 7420 fotos
Artículo 1 de 2
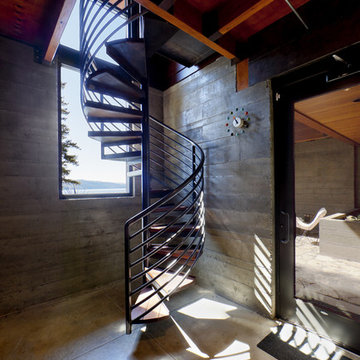
Photo: Shaun Cammack
The goal of the project was to create a modern log cabin on Coeur D’Alene Lake in North Idaho. Uptic Studios considered the combined occupancy of two families, providing separate spaces for privacy and common rooms that bring everyone together comfortably under one roof. The resulting 3,000-square-foot space nestles into the site overlooking the lake. A delicate balance of natural materials and custom amenities fill the interior spaces with stunning views of the lake from almost every angle.
The whole project was featured in Jan/Feb issue of Design Bureau Magazine.
See the story here:
http://www.wearedesignbureau.com/projects/cliff-family-robinson/
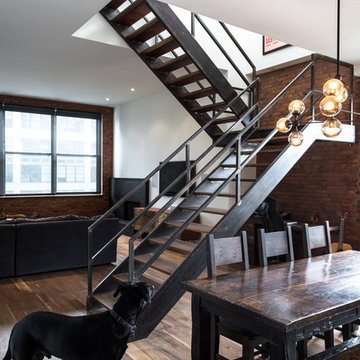
Photo by Alan Tansey
This East Village penthouse was designed for nocturnal entertaining. Reclaimed wood lines the walls and counters of the kitchen and dark tones accent the different spaces of the apartment. Brick walls were exposed and the stair was stripped to its raw steel finish. The guest bath shower is lined with textured slate while the floor is clad in striped Moroccan tile.
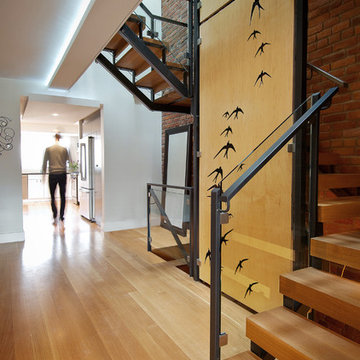
The laser-cut plywood swallow wall unites the home, traversing all 3 storeys. It is wrapped by a custom oak + steel staircase.
Imagen de escalera curva urbana de tamaño medio sin contrahuella con escalones de madera y barandilla de metal
Imagen de escalera curva urbana de tamaño medio sin contrahuella con escalones de madera y barandilla de metal
Encuentra al profesional adecuado para tu proyecto

Principal Designer Danielle Wallinger reinterpreted the design
of this former project to reflect the evolving tastes of today’s
clientele. Accenting the rich textures with clean modern
pieces the design transforms the aesthetic direction and
modern appeal of this award winning downtown loft.
When originally completed this loft graced the cover of a
leading shelter magazine and was the ASID residential/loft
design winner, but was now in need of a reinterpreted design
to reflect the new directions in interiors. Through the careful
selection of modern pieces and addition of a more vibrant
color palette the design was able to transform the aesthetic
of the entire space.
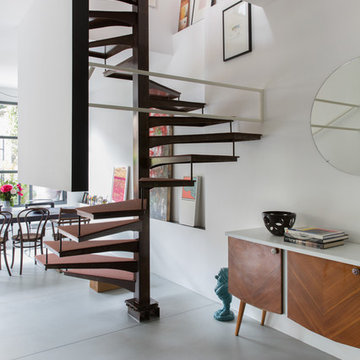
Photography: @angelitabonetti / @monadvisual
Styling: @alessandrachiarelli
Foto de escalera de caracol industrial de tamaño medio con escalones de metal y barandilla de metal
Foto de escalera de caracol industrial de tamaño medio con escalones de metal y barandilla de metal
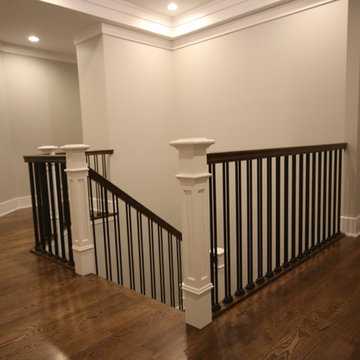
Ejemplo de escalera en U industrial grande con escalones de madera, contrahuellas de madera pintada y barandilla de metal
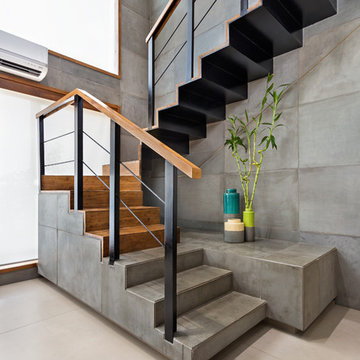
Photographer : Kunal Bhatia
Imagen de escalera en U industrial con escalones de hormigón y contrahuellas de hormigón
Imagen de escalera en U industrial con escalones de hormigón y contrahuellas de hormigón
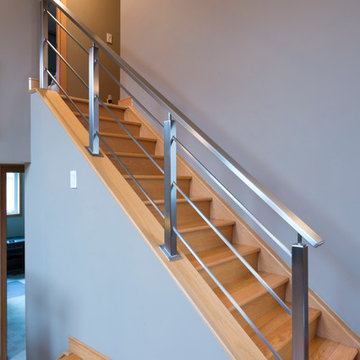
Modelo de escalera en L urbana pequeña con escalones de madera y contrahuellas de madera
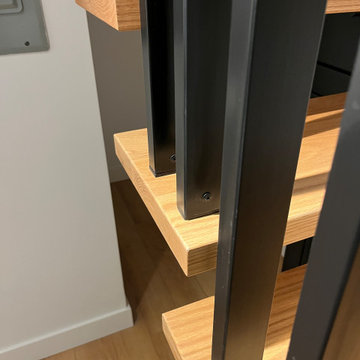
Complex stair mod project, based on pre-existing Mister Step steel support structure. It was modified to suit for new oak threads, featuring invisible wall brackets and stainless steel 1x2” partition in black. Bathroom: tub - shower conversion, featuring Ditra heated floors, frameless shower drain, floating vanity cabinet, motion activated LED accent lights, Riobel shower fixtures, 12x24” porcelain tiles.
Integrated vanity sink, fog free, LED mirror,
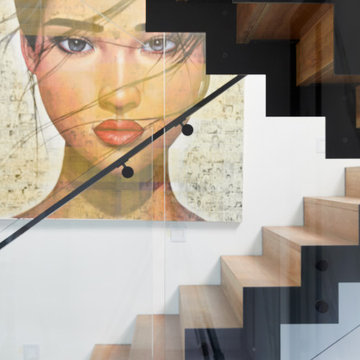
Balaclava Road is constructed with rich Spotted Gum timbers, playing off against black mild steel zig-zag stringers and handrail. This combination, together with floor to ceiling glass balustrade which runs down 4 flights, is a testament to the design and construction of this beautiful project.
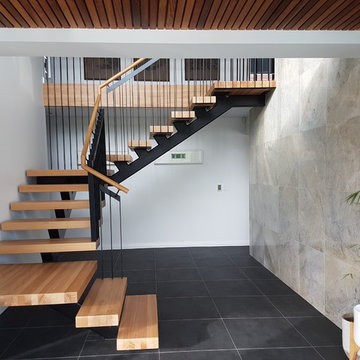
USA Ash floating staircase, with timber handrail
Foto de escalera en L industrial grande con escalones de madera y barandilla de madera
Foto de escalera en L industrial grande con escalones de madera y barandilla de madera
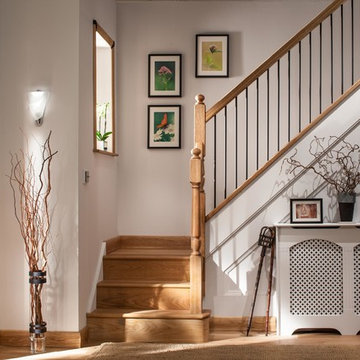
If you want your home to be packed full of character and quirky features without the massive effort and budget, then look no further. Here at Blueprint Joinery, we stock contemporary iron stair balustrade – square and round spindles, for a modern take on a rustic and traditional feature.
All ranges of iron balustrade come with everything you need to give your staircase a fresh new appearance. We stock the iron spindles, solid oak base and hand rails as well as newel posts and wood adhesive.
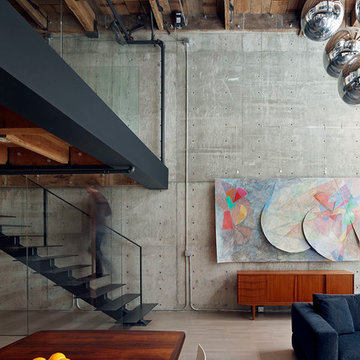
Bruce Damonte
Ejemplo de escalera recta urbana pequeña sin contrahuella con escalones de metal y barandilla de metal
Ejemplo de escalera recta urbana pequeña sin contrahuella con escalones de metal y barandilla de metal
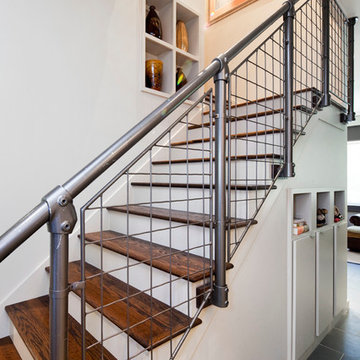
Modelo de escalera en U urbana de tamaño medio con escalones de madera y contrahuellas de madera pintada
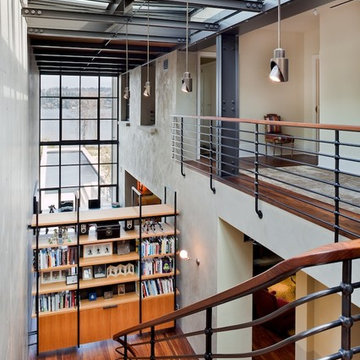
Lara Swimmer Photography
http://www.swimmerphoto.com/
Imagen de escalera urbana con escalones de madera y contrahuellas de madera
Imagen de escalera urbana con escalones de madera y contrahuellas de madera
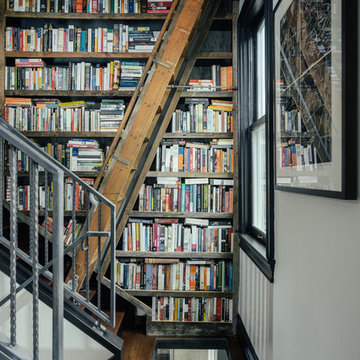
Brett Mountain
Modelo de escalera recta urbana sin contrahuella con escalones de madera
Modelo de escalera recta urbana sin contrahuella con escalones de madera
7.420 fotos de escaleras industriales
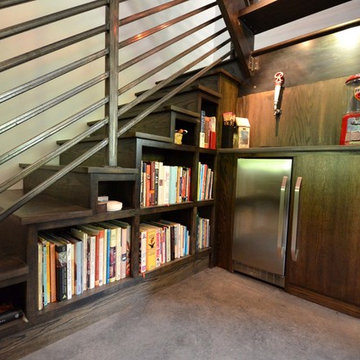
The stair is above above the landing and closed below to make room for storage. Two small refrigerators are concealed under the landing.
4
