311 fotos de escaleras industriales con contrahuellas de metal
Filtrar por
Presupuesto
Ordenar por:Popular hoy
1 - 20 de 311 fotos
Artículo 1 de 3

A modern form that plays on the space and features within this Coppin Street residence. Black steel treads and balustrade are complimented with a handmade European Oak handrail. Complete with a bold European Oak feature steps.

Located in a historic building once used as a warehouse. The 12,000 square foot residential conversion is designed to support the historical with the modern. The living areas and roof fabrication were intended to allow for a seamless shift between indoor and outdoor. The exterior view opens for a grand scene over the Mississippi River and the Memphis skyline. The primary objective of the plan was to unite the different spaces in a meaningful way; from the custom designed lower level wine room, to the entry foyer, to the two-story library and mezzanine. These elements are orchestrated around a bright white central atrium and staircase, an ideal backdrop to the client’s evolving art collection.
Greg Boudouin, Interiors
Alyssa Rosenheck: Photos
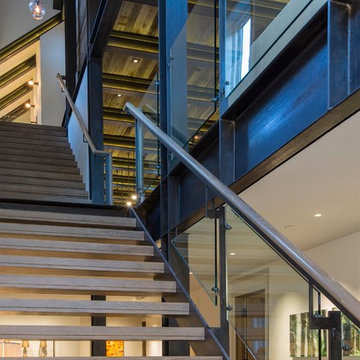
Diseño de escalera recta industrial de tamaño medio con escalones de madera y contrahuellas de metal
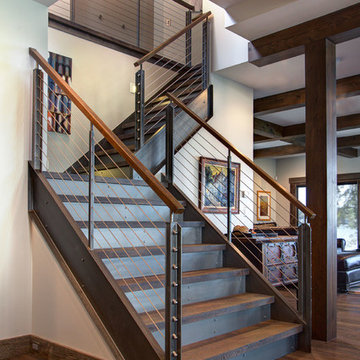
Diseño de escalera en L urbana grande con escalones de madera y contrahuellas de metal
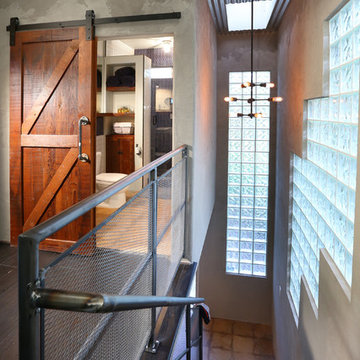
Full Home Renovation and Addition. Industrial Artist Style.
We removed most of the walls in the existing house and create a bridge to the addition over the detached garage. We created an very open floor plan which is industrial and cozy. Both bathrooms and the first floor have cement floors with a specialty stain, and a radiant heat system. We installed a custom kitchen, custom barn doors, custom furniture, all new windows and exterior doors. We loved the rawness of the beams and added corrugated tin in a few areas to the ceiling. We applied American Clay to many walls, and installed metal stairs. This was a fun project and we had a blast!
Tom Queally Photography
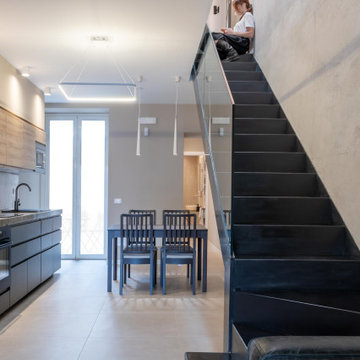
Scala realizzata sul posto , in ferro e vetro, congiunge il piano terra al piano notte
Imagen de escalera en L urbana de tamaño medio con escalones de metal, contrahuellas de metal, barandilla de vidrio y panelado
Imagen de escalera en L urbana de tamaño medio con escalones de metal, contrahuellas de metal, barandilla de vidrio y panelado
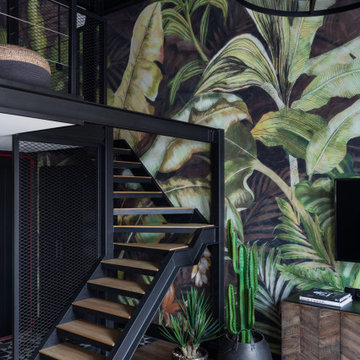
Imagen de escalera en L industrial pequeña con escalones de madera, contrahuellas de metal y barandilla de metal
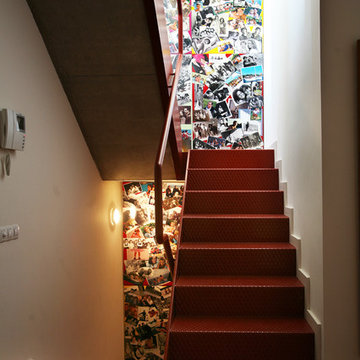
Diseño de escalera en U urbana de tamaño medio con escalones de metal, contrahuellas de metal y barandilla de metal
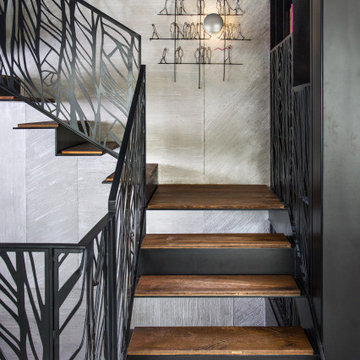
The custom-made console staircase is the main feature of the house, connecting all 4 floors. It is lightened by a Thermo/lighting skylight and artificial light by IGuzzini Wall Washer & Trick Radial placed in the middle of several iron wire art pieces. The photometric characteristics of the radial lens create a projection of the art on the wall.
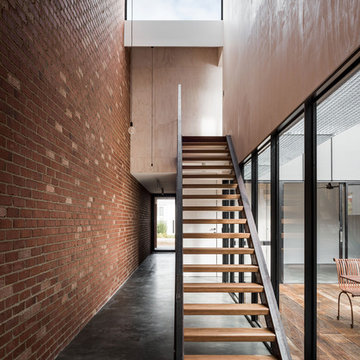
https://www.dionrobeson.com.au/
Modelo de escalera recta industrial con escalones de madera, contrahuellas de metal y barandilla de metal
Modelo de escalera recta industrial con escalones de madera, contrahuellas de metal y barandilla de metal
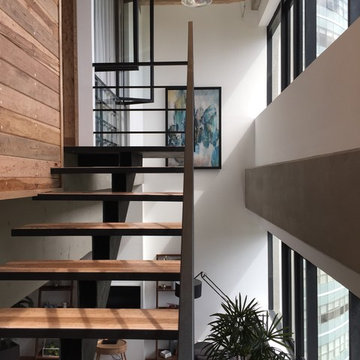
Imagen de escalera suspendida urbana pequeña con escalones de madera, contrahuellas de metal y barandilla de metal

Wood and metal are a match made in heaven. Industrial rustic at it's finest!
Diseño de escalera suspendida urbana grande con escalones de madera, contrahuellas de metal, barandilla de metal y machihembrado
Diseño de escalera suspendida urbana grande con escalones de madera, contrahuellas de metal, barandilla de metal y machihembrado
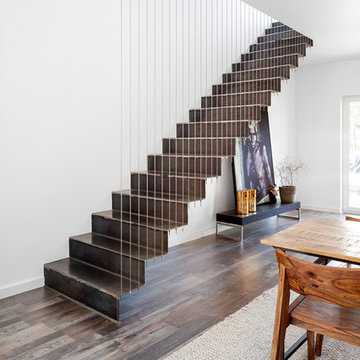
Ejemplo de escalera recta industrial de tamaño medio con escalones de metal y contrahuellas de metal
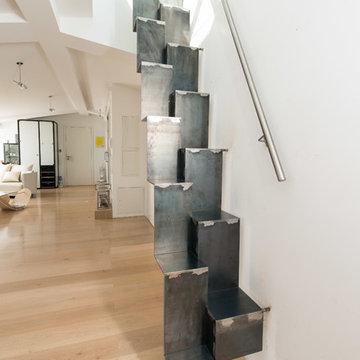
Foto de escalera recta urbana pequeña con escalones de metal y contrahuellas de metal
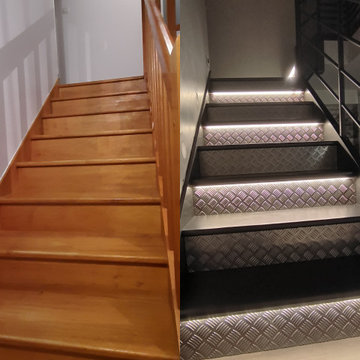
Foto de escalera industrial con escalones de madera pintada, contrahuellas de metal y barandilla de metal
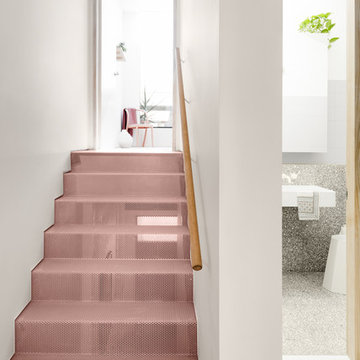
☛ Products: • St Mark (chair) ➤ Interior Designer: Folk Architects ➤ Architecture: Folk Architects ➤ Photo © Tom Blachford
Diseño de escalera recta industrial con escalones de metal, contrahuellas de metal y barandilla de madera
Diseño de escalera recta industrial con escalones de metal, contrahuellas de metal y barandilla de madera
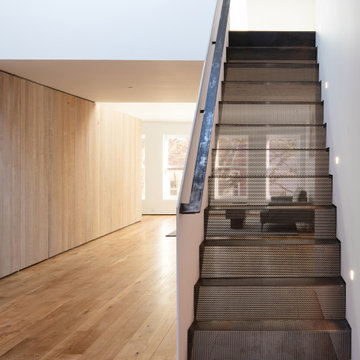
Virginia AIA Merit Award for Excellence in Interior Design | The renovated apartment is located on the third floor of the oldest building on the downtown pedestrian mall in Charlottesville. The existing structure built in 1843 was in sorry shape — framing, roof, insulation, windows, mechanical systems, electrical and plumbing were all completely renewed to serve for another century or more.
What used to be a dark commercial space with claustrophobic offices on the third floor and a completely separate attic was transformed into one spacious open floor apartment with a sleeping loft. Transparency through from front to back is a key intention, giving visual access to the street trees in front, the play of sunlight in the back and allowing multiple modes of direct and indirect natural lighting. A single cabinet “box” with hidden hardware and secret doors runs the length of the building, containing kitchen, bathroom, services and storage. All kitchen appliances are hidden when not in use. Doors to the left and right of the work surface open fully for access to wall oven and refrigerator. Functional and durable stainless-steel accessories for the kitchen and bath are custom designs and fabricated locally.
The sleeping loft stair is both foreground and background, heavy and light: the white guardrail is a single 3/8” steel plate, the treads and risers are folded perforated steel.
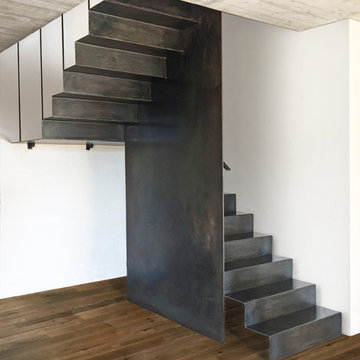
Diseño de escalera en U industrial con escalones de metal, contrahuellas de metal y barandilla de metal
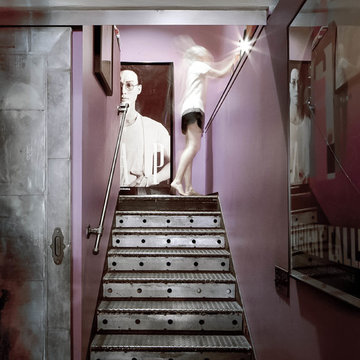
Theo Morrison Photography
Imagen de escalera urbana con contrahuellas de metal y escalones de metal
Imagen de escalera urbana con contrahuellas de metal y escalones de metal
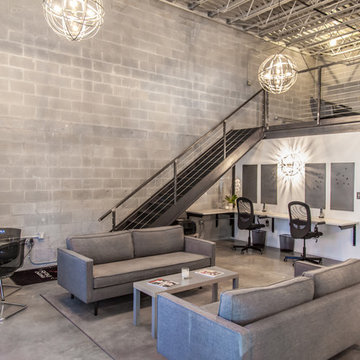
Photo By Gannon
Imagen de escalera industrial con escalones de metal, contrahuellas de metal y barandilla de cable
Imagen de escalera industrial con escalones de metal, contrahuellas de metal y barandilla de cable
311 fotos de escaleras industriales con contrahuellas de metal
1