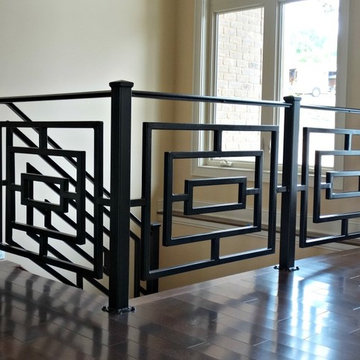3.506 fotos de escaleras suspendidas
Filtrar por
Presupuesto
Ordenar por:Popular hoy
1 - 20 de 3506 fotos
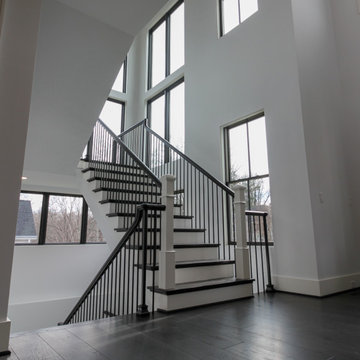
Traditional white-painted newels and risers combined with a modern vertical-balustrade system (black-painted rails) resulted in an elegant space with clean lines, warm and spacious feel. Staircase floats between large windows allowing natural light to reach all levels in this home, especially the basement area. CSC 1976-2021 © Century Stair Company ® All rights reserved.
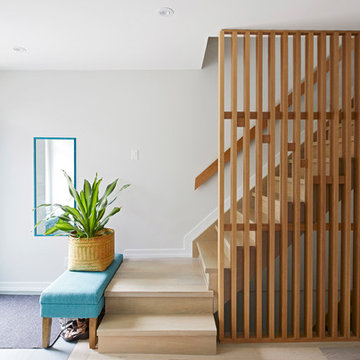
Imagen de escalera suspendida contemporánea de tamaño medio con escalones de madera, contrahuellas de madera y barandilla de madera
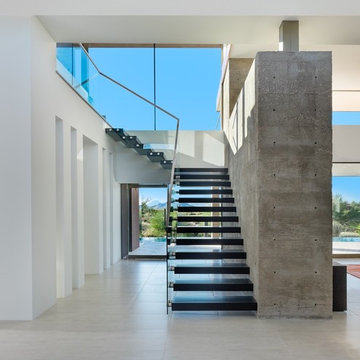
Imagen de escalera suspendida de estilo americano grande sin contrahuella con escalones de madera y barandilla de vidrio
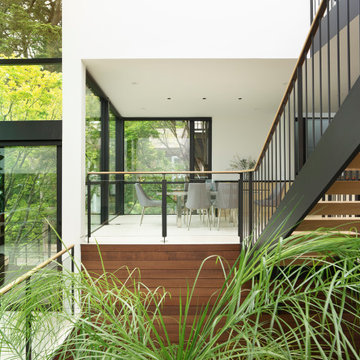
The home is several split levels and as a remodel this was maintained. New stairs with dark trim contrast with the warm wood tones.
Imagen de escalera suspendida moderna de tamaño medio sin contrahuella con escalones de madera y barandilla de varios materiales
Imagen de escalera suspendida moderna de tamaño medio sin contrahuella con escalones de madera y barandilla de varios materiales
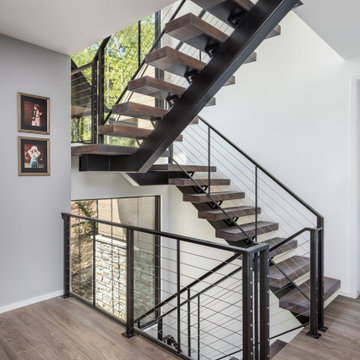
Diseño de escalera suspendida actual de tamaño medio sin contrahuella con escalones de madera y barandilla de metal

Imagen de escalera suspendida minimalista de tamaño medio con escalones de hormigón y contrahuellas de hormigón
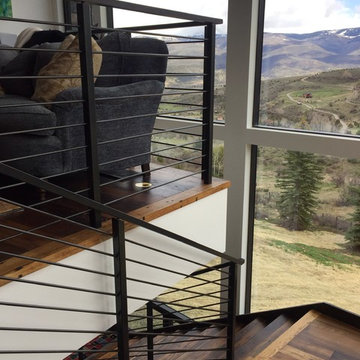
Floating stair stringers with horizontal round-bar railing
Modelo de escalera suspendida moderna extra grande con escalones de madera, contrahuellas de metal y barandilla de metal
Modelo de escalera suspendida moderna extra grande con escalones de madera, contrahuellas de metal y barandilla de metal
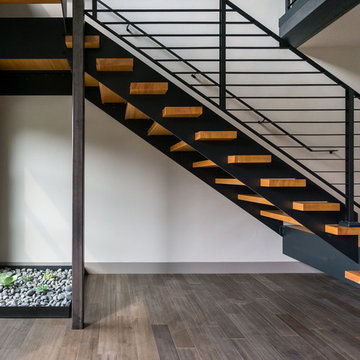
Darius Kuzmickas
Imagen de escalera suspendida minimalista grande sin contrahuella con escalones de madera
Imagen de escalera suspendida minimalista grande sin contrahuella con escalones de madera
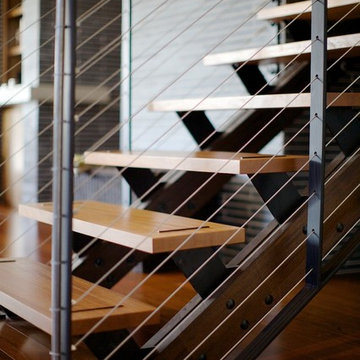
Kingdom Industry
Diseño de escalera suspendida moderna grande sin contrahuella con escalones de madera
Diseño de escalera suspendida moderna grande sin contrahuella con escalones de madera
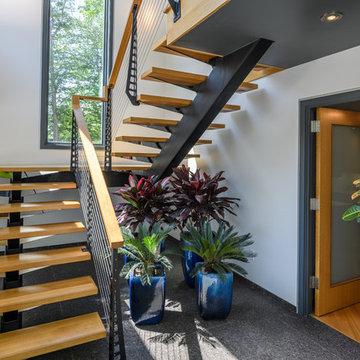
Interior mono stringer staircase with wood treads and handrail made in the Chicago style to match the the exterior railing.
Railing and Stairs by Keuka Studios
www.keuka-studios.com
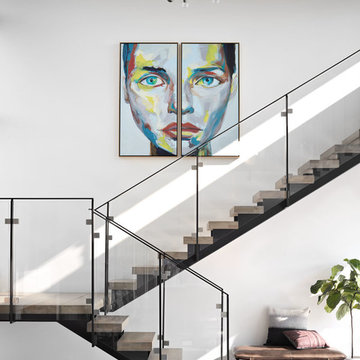
Diseño de escalera suspendida actual grande con escalones de madera, contrahuellas de madera y barandilla de vidrio
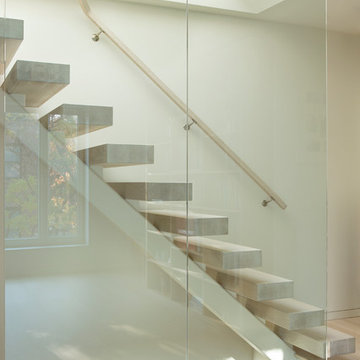
Contractor: Interior Alterations (www.iacm.nyc)
Photographer: Allyson Lubow (www.alubow.com)
Diseño de escalera suspendida moderna sin contrahuella con escalones de madera
Diseño de escalera suspendida moderna sin contrahuella con escalones de madera
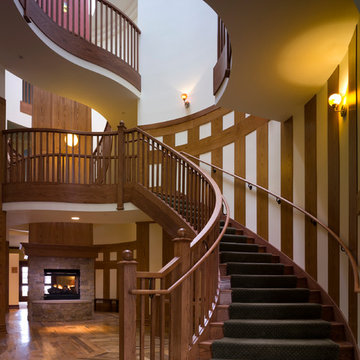
The base of this area is a double oval that rises three stories to a double oval ceiling. Staircase resembling a hug greets the house guests. The stair is wrapped around a three story fireplace with natural light glowing from above. Doug Snower Photography.
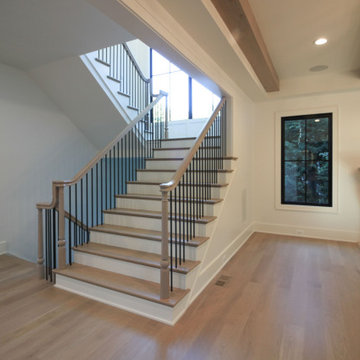
Imagen de escalera suspendida bohemia grande con escalones de madera, contrahuellas de madera pintada, barandilla de varios materiales y machihembrado
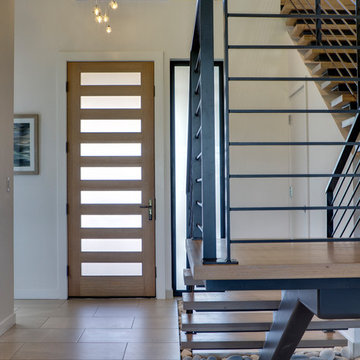
Steve Keating
Imagen de escalera suspendida minimalista de tamaño medio sin contrahuella con escalones de madera y barandilla de metal
Imagen de escalera suspendida minimalista de tamaño medio sin contrahuella con escalones de madera y barandilla de metal
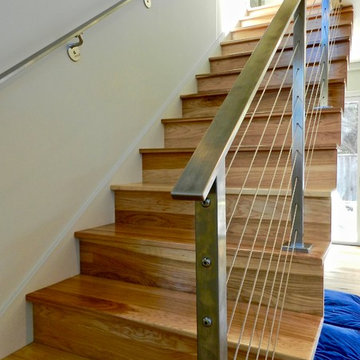
F. John
Imagen de escalera suspendida vintage de tamaño medio con escalones de madera, contrahuellas de madera y barandilla de cable
Imagen de escalera suspendida vintage de tamaño medio con escalones de madera, contrahuellas de madera y barandilla de cable
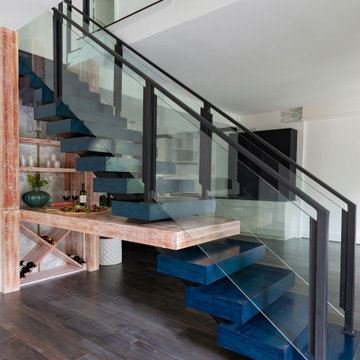
The client is a west Texas native turned big city lawyer. The design of the space reflects these contrasting influences bringing together a bold, contemporary design with organic elements. Removing walls opened the space creating the perfect environment for a floating staircase. The new staircase is the focal point of the room and a one-of-a-kind conversation piece with a built-in functional bar and buffet. The backlit alabaster behind the bar brings light and depth.

This modern waterfront home was built for today’s contemporary lifestyle with the comfort of a family cottage. Walloon Lake Residence is a stunning three-story waterfront home with beautiful proportions and extreme attention to detail to give both timelessness and character. Horizontal wood siding wraps the perimeter and is broken up by floor-to-ceiling windows and moments of natural stone veneer.
The exterior features graceful stone pillars and a glass door entrance that lead into a large living room, dining room, home bar, and kitchen perfect for entertaining. With walls of large windows throughout, the design makes the most of the lakefront views. A large screened porch and expansive platform patio provide space for lounging and grilling.
Inside, the wooden slat decorative ceiling in the living room draws your eye upwards. The linear fireplace surround and hearth are the focal point on the main level. The home bar serves as a gathering place between the living room and kitchen. A large island with seating for five anchors the open concept kitchen and dining room. The strikingly modern range hood and custom slab kitchen cabinets elevate the design.
The floating staircase in the foyer acts as an accent element. A spacious master suite is situated on the upper level. Featuring large windows, a tray ceiling, double vanity, and a walk-in closet. The large walkout basement hosts another wet bar for entertaining with modern island pendant lighting.
Walloon Lake is located within the Little Traverse Bay Watershed and empties into Lake Michigan. It is considered an outstanding ecological, aesthetic, and recreational resource. The lake itself is unique in its shape, with three “arms” and two “shores” as well as a “foot” where the downtown village exists. Walloon Lake is a thriving northern Michigan small town with tons of character and energy, from snowmobiling and ice fishing in the winter to morel hunting and hiking in the spring, boating and golfing in the summer, and wine tasting and color touring in the fall.
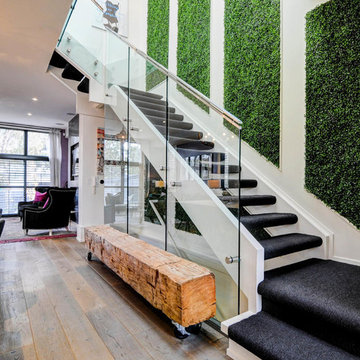
Diseño de escalera suspendida contemporánea de tamaño medio sin contrahuella con escalones enmoquetados y barandilla de vidrio
3.506 fotos de escaleras suspendidas
1
