1.267 fotos de escaleras suspendidas extra grandes
Filtrar por
Presupuesto
Ordenar por:Popular hoy
1 - 20 de 1267 fotos
Artículo 1 de 3

This three story custom wood/steel/glass stairwell is the core of the home where many spaces intersect. Notably dining area, main bar, outdoor lounge, kitchen, entry at the main level. the loft, master bedroom and bedroom suites on the third level and it connects the theatre, bistro bar and recreational room on the lower level. Eric Lucero photography.
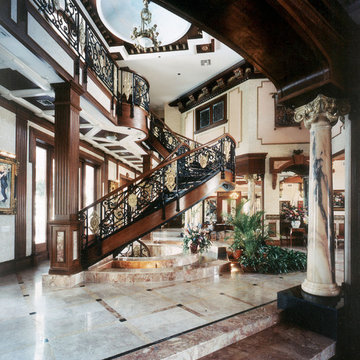
Luxury mansion with eclectic interiors. Cantilevered Staircase in Foyer with marble floors and columns imported from China. Period eclectic detailing. Mediterranean style home with darker wood paneling and classical details. Column marble from China. Iron work stairway. Dome ceiling. Fountain. Created with Interior Designer Lynn Adelmann and Jan Moriarty. More interiors here: http://www.dreamhomedesignusa.com/interiors.htm
Photos: Harvey Smith
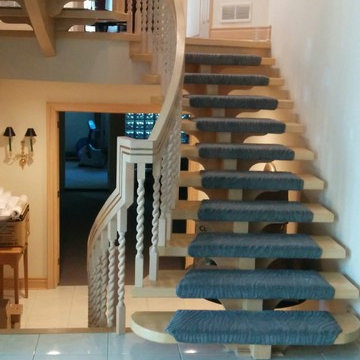
Floorians
Diseño de escalera suspendida actual extra grande sin contrahuella con barandilla de madera y escalones enmoquetados
Diseño de escalera suspendida actual extra grande sin contrahuella con barandilla de madera y escalones enmoquetados
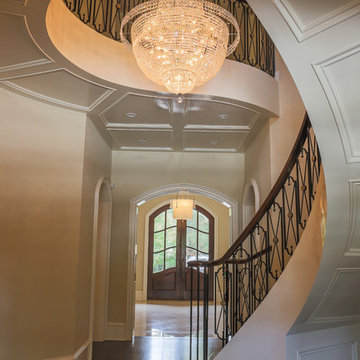
The curved staircase, lined by custom-made iron balusters and walnut railing, spirals around a glistening crystal Schonbek chandelier.
Designed by Melodie Durham of Durham Designs & Consulting, LLC. Photo by Livengood Photographs [www.livengoodphotographs.com/design].

Tony Hernandez Photography
Modelo de escalera suspendida contemporánea extra grande con escalones de hormigón
Modelo de escalera suspendida contemporánea extra grande con escalones de hormigón

Designed and built by Terramor Homes in Raleigh, NC. The initial and sole objective of setting the tone of this home began and was entirely limited to the foyer and stairwell to which it opens- setting the stage for the expectations, mood and style of this home upon first arrival.
Photography: M. Eric Honeycutt
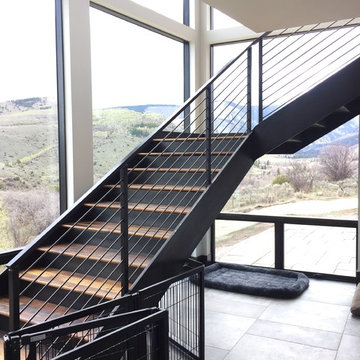
Floating stair stringers with horizontal round-bar railing
Diseño de escalera suspendida moderna extra grande con escalones de madera, contrahuellas de metal y barandilla de metal
Diseño de escalera suspendida moderna extra grande con escalones de madera, contrahuellas de metal y barandilla de metal
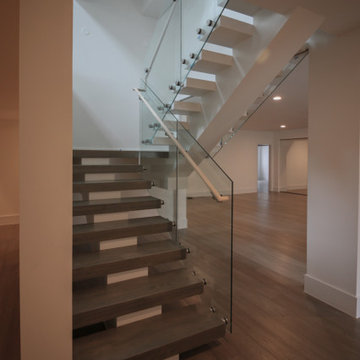
Thick maple treads and no risers infuse this transitional home with a contemporary touch; the balustrade transparency lets the natural light and fabulous architectural finishes through. This staircase combines function and form beautifully and demonstrates Century Stairs’ artistic and technological achievements. CSC 1976-2020 © Century Stair Company. ® All rights reserved.
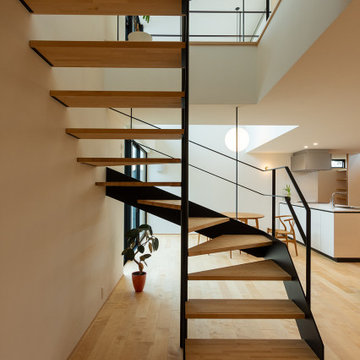
ディテールにこだわりスチールで製作したリビング階段。大きな吹抜けを持つ空間に合わせて、重厚感がありながらも浮遊感を感じさせるデザインに仕上げました。シンプルな大空間の中でリビングとダイニングを緩く仕切っています。
Foto de escalera suspendida extra grande sin contrahuella con escalones de madera, barandilla de metal y papel pintado
Foto de escalera suspendida extra grande sin contrahuella con escalones de madera, barandilla de metal y papel pintado
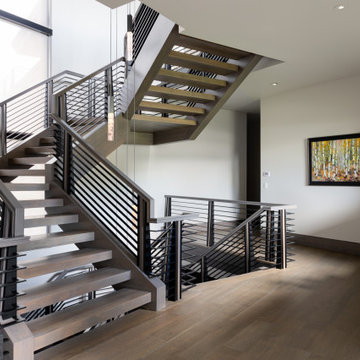
Ejemplo de escalera suspendida asiática extra grande sin contrahuella con escalones de madera y barandilla de metal
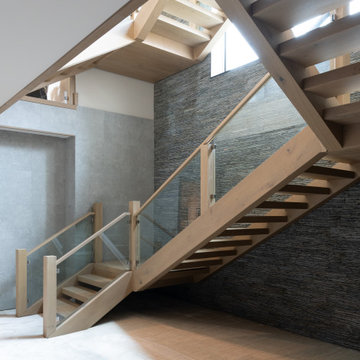
Foto de escalera suspendida rústica extra grande sin contrahuella con escalones de madera y barandilla de vidrio

Photo Credit: Matthew Momberger
Modelo de escalera suspendida minimalista extra grande sin contrahuella con escalones de madera y barandilla de metal
Modelo de escalera suspendida minimalista extra grande sin contrahuella con escalones de madera y barandilla de metal
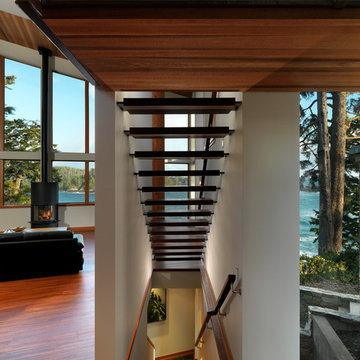
Vince Klassen
Imagen de escalera suspendida minimalista extra grande sin contrahuella con escalones de madera
Imagen de escalera suspendida minimalista extra grande sin contrahuella con escalones de madera
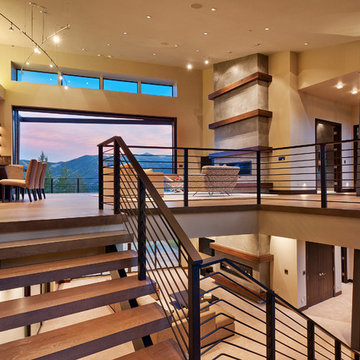
Modelo de escalera suspendida contemporánea extra grande sin contrahuella con escalones de madera
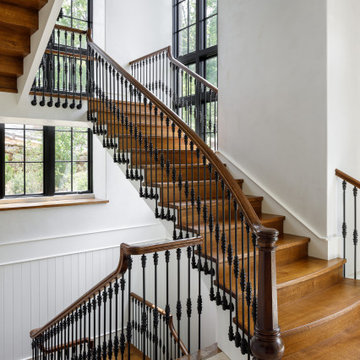
3 story staircase with custom wrought iron and newel posts, french oak floors, limestone floors, steel windows, and plaster walls.
Imagen de escalera suspendida tradicional extra grande con escalones de madera, contrahuellas de madera y barandilla de varios materiales
Imagen de escalera suspendida tradicional extra grande con escalones de madera, contrahuellas de madera y barandilla de varios materiales
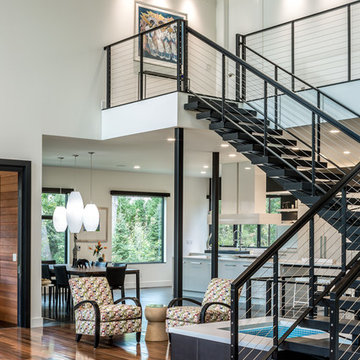
Modelo de escalera suspendida contemporánea extra grande sin contrahuella con escalones de metal
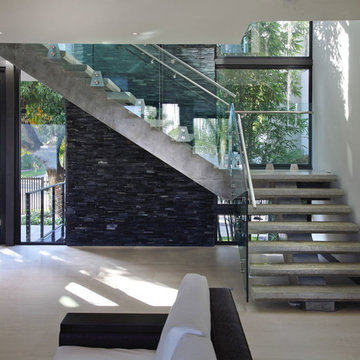
A structural staircase of glass, concrete and steel juxtaposes a stunning stacked slate accent wall.
Modelo de escalera suspendida actual extra grande sin contrahuella con barandilla de metal
Modelo de escalera suspendida actual extra grande sin contrahuella con barandilla de metal
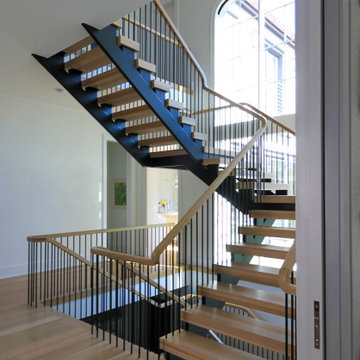
This monumental-floating staircase is set in a square space that rises through the home’s full height (three levels) where 4” oak treads are gracefully supported by black-painted solid stringers; these cantilevered stringers and the absence of risers allows for the natural light to inundate all surrounding interior spaces, making this staircase a wonderful architectural focal point. CSC 1976-2022 © Century Stair Company ® All rights reserved.

The floating circular staircase side view emphasizing the curved glass and mahongany railings. Combined with the marble stairs and treads... clean, simple and elegant. Tom Grimes Photography
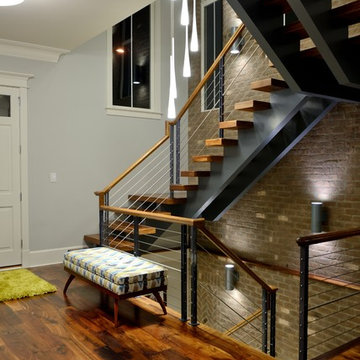
The initial and sole objective of setting the tone of this home began and was entirely limited to the foyer and stairwell to which it opens--setting the stage for the expectations, mood and style of this home upon first arrival. Designed and built by Terramor Homes in Raleigh, NC.
Photography: M. Eric Honeycutt
1.267 fotos de escaleras suspendidas extra grandes
1