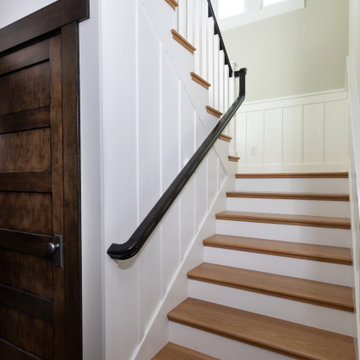1.732 fotos de escaleras con boiserie
Filtrar por
Presupuesto
Ordenar por:Popular hoy
1 - 20 de 1732 fotos
Artículo 1 de 2

The front entry offers a warm welcome that sets the tone for the entire home starting with the refinished staircase with modern square stair treads and black spindles, board and batten wainscoting, and beautiful blonde LVP flooring.

Elegant molding frames the luxurious neutral color palette and textured wall coverings. Across from the expansive quarry stone fireplace, picture windows overlook the adjoining copse. Upstairs, a light-filled gallery crowns the main entry hall. Floor: 5”+7”+9-1/2” random width plank | Vintage French Oak | Rustic Character | Victorian Collection hand scraped | pillowed edge | color Golden Oak | Satin Hardwax Oil. For more information please email us at: sales@signaturehardwoods.com

After photo of our modern white oak stair remodel and painted wall wainscot paneling.
Ejemplo de escalera recta minimalista grande con escalones de madera, contrahuellas de madera pintada, barandilla de madera y boiserie
Ejemplo de escalera recta minimalista grande con escalones de madera, contrahuellas de madera pintada, barandilla de madera y boiserie

Imagen de escalera en U tradicional renovada pequeña con escalones de madera, contrahuellas de madera pintada, barandilla de madera y boiserie
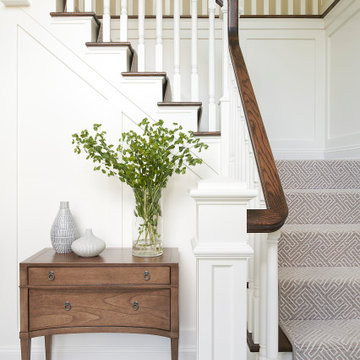
*Please Note: All “related,” “similar,” and “sponsored” products tagged or listed by Houzz are not actual products pictured. They have not been approved by Glenna Stone Interior Design nor any of the professionals credited. For information about our work, please contact info@glennastone.com.

The combination of dark-stained treads and handrails with white-painted vertical balusters and newels, tie the stairs in with the other wonderful architectural elements of this new and elegant home. This well-designed, centrally place staircase features a second story balcony on two sides to the main floor below allowing for natural light to pass throughout the home. CSC 1976-2020 © Century Stair Company ® All rights reserved.

Diseño de escalera en U ecléctica con escalones de madera pintada, contrahuellas de madera pintada, barandilla de madera y boiserie

Ejemplo de escalera de caracol tradicional de tamaño medio con escalones enmoquetados, contrahuellas de madera, barandilla de madera y boiserie

Ingresso e scala. La scala esistente è stata rivestita in marmo nero marquinia, alla base il mobile del soggiorno abbraccia la scala e arriva a completarsi nel mobile del'ingresso. Pareti verdi e pavimento ingresso in marmo verde alpi.
Nel sotto scala è stata ricavato un armadio guardaroba per l'ingresso.
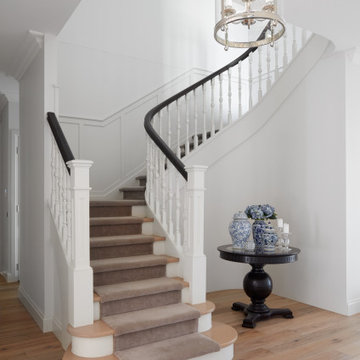
Ejemplo de escalera en U de estilo de casa de campo grande con escalones enmoquetados, contrahuellas enmoquetadas, barandilla de madera y boiserie
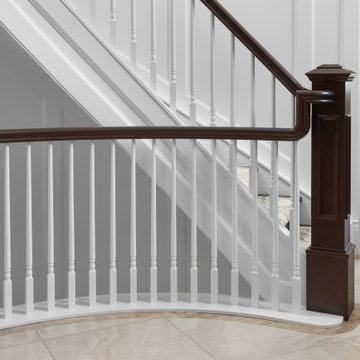
Custom staircase - wainscotting with cherry pillars and rail
Diseño de escalera curva clásica con escalones enmoquetados, contrahuellas de madera, barandilla de madera y boiserie
Diseño de escalera curva clásica con escalones enmoquetados, contrahuellas de madera, barandilla de madera y boiserie
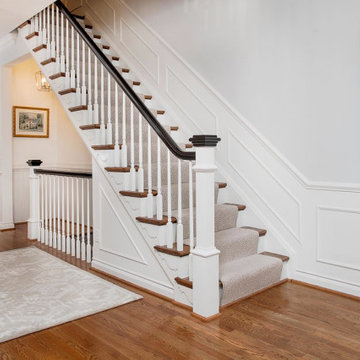
Transitional staircase on medium hardwood flooring with carpeted treads and risers, painted white wood balusters and painted black wood railings.
Ejemplo de escalera recta clásica renovada con escalones enmoquetados, contrahuellas enmoquetadas, barandilla de madera y boiserie
Ejemplo de escalera recta clásica renovada con escalones enmoquetados, contrahuellas enmoquetadas, barandilla de madera y boiserie
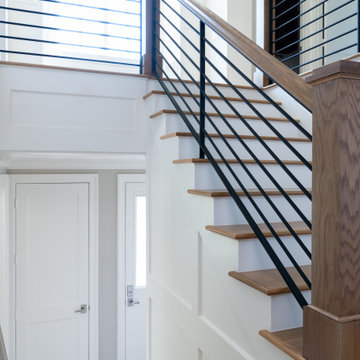
The patterned floor tile was repeated on the Laundry Room backsplash. White wainscoting in the stairwell is functional and creates visual interest
Foto de escalera en L tradicional renovada con escalones de madera, contrahuellas de madera, barandilla de metal y boiserie
Foto de escalera en L tradicional renovada con escalones de madera, contrahuellas de madera, barandilla de metal y boiserie
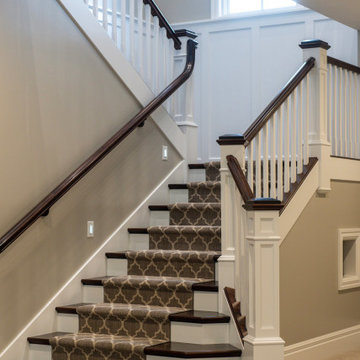
Foto de escalera en U clásica grande con escalones enmoquetados, contrahuellas enmoquetadas, barandilla de madera y boiserie
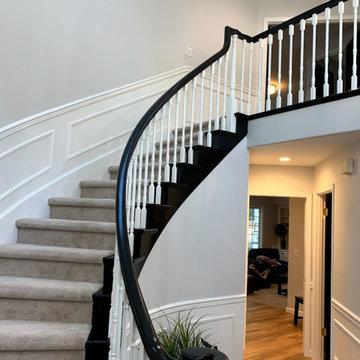
Amazing what a little paint can do! By painting the handrail black and balusters white this staircase is transformed.
Modelo de escalera curva clásica renovada de tamaño medio con escalones enmoquetados, contrahuellas enmoquetadas, barandilla de madera y boiserie
Modelo de escalera curva clásica renovada de tamaño medio con escalones enmoquetados, contrahuellas enmoquetadas, barandilla de madera y boiserie

Craftsman style staircase with large newel post.
Diseño de escalera en U campestre de tamaño medio con escalones de madera, contrahuellas de madera pintada, barandilla de madera y boiserie
Diseño de escalera en U campestre de tamaño medio con escalones de madera, contrahuellas de madera pintada, barandilla de madera y boiserie
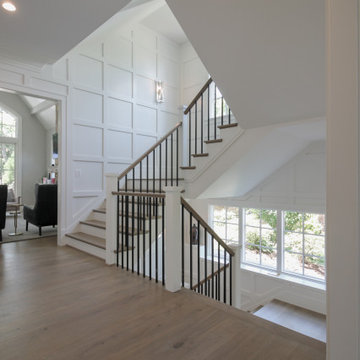
Properly spaced round-metal balusters and simple/elegant white square newels make a dramatic impact in this four-level home. Stain selected for oak treads and handrails match perfectly the gorgeous hardwood floors and complement the white wainscoting throughout the house. CSC 1976-2021 © Century Stair Company ® All rights reserved.
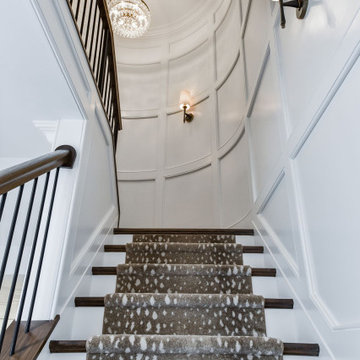
Modelo de escalera en U tradicional renovada de tamaño medio con escalones de madera, contrahuellas de madera pintada, barandilla de madera y boiserie
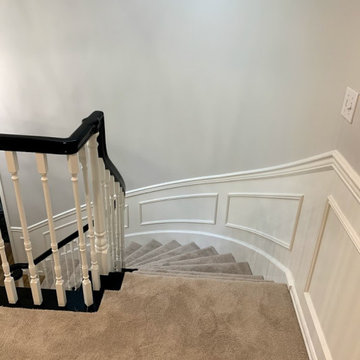
Amazing what a little paint can do! By painting the handrail black and balusters white this staircase is transformed.
Modelo de escalera curva clásica renovada de tamaño medio con escalones enmoquetados, contrahuellas enmoquetadas, barandilla de madera y boiserie
Modelo de escalera curva clásica renovada de tamaño medio con escalones enmoquetados, contrahuellas enmoquetadas, barandilla de madera y boiserie
1.732 fotos de escaleras con boiserie
1
