2.404 fotos de escaleras con boiserie y ladrillo
Filtrar por
Presupuesto
Ordenar por:Popular hoy
1 - 20 de 2404 fotos
Artículo 1 de 3

Diseño de escalera en U clásica renovada grande con escalones enmoquetados, contrahuellas enmoquetadas, barandilla de metal y boiserie

Whitecross Street is our renovation and rooftop extension of a former Victorian industrial building in East London, previously used by Rolling Stones Guitarist Ronnie Wood as his painting Studio.
Our renovation transformed it into a luxury, three bedroom / two and a half bathroom city apartment with an art gallery on the ground floor and an expansive roof terrace above.

Ejemplo de escalera de caracol moderna de tamaño medio con escalones enmoquetados, contrahuellas de madera, barandilla de madera y boiserie
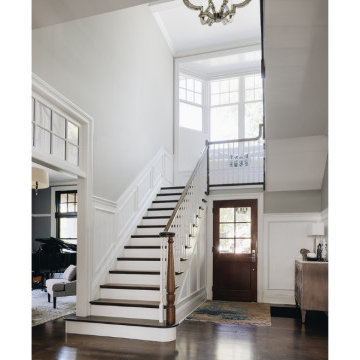
U-shaped wood staircase with wainscoting, landing area seating, bright natural light transoms.
Foto de escalera en U contemporánea con escalones de madera, contrahuellas de madera, barandilla de madera y boiserie
Foto de escalera en U contemporánea con escalones de madera, contrahuellas de madera, barandilla de madera y boiserie
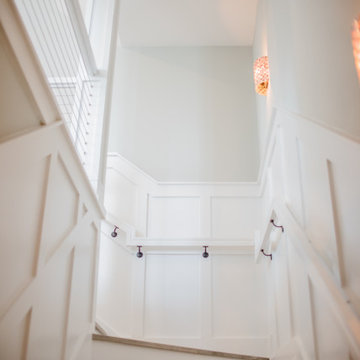
Modelo de escalera en L marinera con escalones de mármol, contrahuellas de madera, barandilla de cable y boiserie

This entry hall is enriched with millwork. Wainscoting is a classical element that feels fresh and modern in this setting. The collection of batik prints adds color and interest to the stairwell and welcome the visitor.
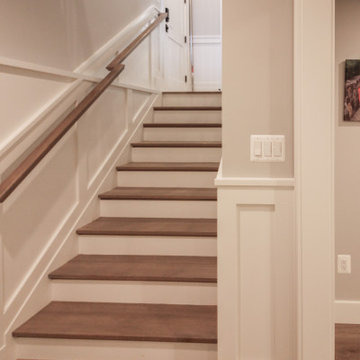
Properly spaced round-metal balusters and simple/elegant white square newels make a dramatic impact in this four-level home. Stain selected for oak treads and handrails match perfectly the gorgeous hardwood floors and complement the white wainscoting throughout the house. CSC 1976-2021 © Century Stair Company ® All rights reserved.

Stairway –
Prepared and covered all flooring in work areas
Painted using Sherwin-Williams Emerald Urethane Trim Enamel in Semi-Gloss color in White

A staircase is so much more than circulation. It provides a space to create dramatic interior architecture, a place for design to carve into, where a staircase can either embrace or stand as its own design piece. In this custom stair and railing design, completed in January 2020, we wanted a grand statement for the two-story foyer. With walls wrapped in a modern wainscoting, the staircase is a sleek combination of black metal balusters and honey stained millwork. Open stair treads of white oak were custom stained to match the engineered wide plank floors. Each riser painted white, to offset and highlight the ascent to a U-shaped loft and hallway above. The black interior doors and white painted walls enhance the subtle color of the wood, and the oversized black metal chandelier lends a classic and modern feel.
The staircase is created with several “zones”: from the second story, a panoramic view is offered from the second story loft and surrounding hallway. The full height of the home is revealed and the detail of our black metal pendant can be admired in close view. At the main level, our staircase lands facing the dining room entrance, and is flanked by wall sconces set within the wainscoting. It is a formal landing spot with views to the front entrance as well as the backyard patio and pool. And in the lower level, the open stair system creates continuity and elegance as the staircase ends at the custom home bar and wine storage. The view back up from the bottom reveals a comprehensive open system to delight its family, both young and old!

Foto de escalera en U de estilo de casa de campo con escalones de madera, contrahuellas de madera pintada, barandilla de madera y boiserie
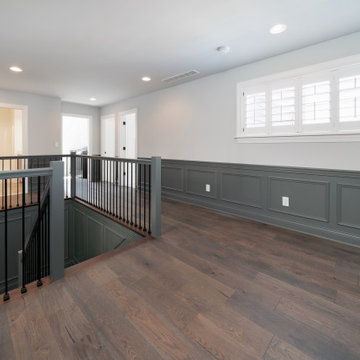
Ejemplo de escalera en U de estilo americano con escalones de madera, contrahuellas de madera, barandilla de madera y boiserie
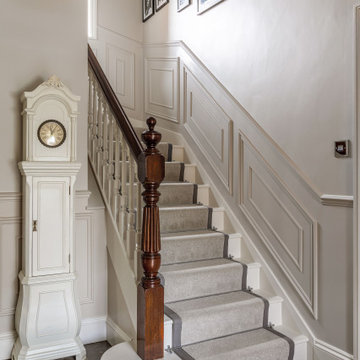
Modelo de escalera en U clásica de tamaño medio con escalones enmoquetados, contrahuellas enmoquetadas, barandilla de madera y boiserie

Entry renovation. Architecture, Design & Construction by USI Design & Remodeling.
Foto de escalera en L clásica grande con escalones de madera, contrahuellas de madera, barandilla de madera y boiserie
Foto de escalera en L clásica grande con escalones de madera, contrahuellas de madera, barandilla de madera y boiserie

The front entry offers a warm welcome that sets the tone for the entire home starting with the refinished staircase with modern square stair treads and black spindles, board and batten wainscoting, and beautiful blonde LVP flooring.

Elegant molding frames the luxurious neutral color palette and textured wall coverings. Across from the expansive quarry stone fireplace, picture windows overlook the adjoining copse. Upstairs, a light-filled gallery crowns the main entry hall. Floor: 5”+7”+9-1/2” random width plank | Vintage French Oak | Rustic Character | Victorian Collection hand scraped | pillowed edge | color Golden Oak | Satin Hardwax Oil. For more information please email us at: sales@signaturehardwoods.com

After photo of our modern white oak stair remodel and painted wall wainscot paneling.
Ejemplo de escalera recta minimalista grande con escalones de madera, contrahuellas de madera pintada, barandilla de madera y boiserie
Ejemplo de escalera recta minimalista grande con escalones de madera, contrahuellas de madera pintada, barandilla de madera y boiserie

Imagen de escalera en U tradicional renovada pequeña con escalones de madera, contrahuellas de madera pintada, barandilla de madera y boiserie

The combination of dark-stained treads and handrails with white-painted vertical balusters and newels, tie the stairs in with the other wonderful architectural elements of this new and elegant home. This well-designed, centrally place staircase features a second story balcony on two sides to the main floor below allowing for natural light to pass throughout the home. CSC 1976-2020 © Century Stair Company ® All rights reserved.

Diseño de escalera en U ecléctica con escalones de madera pintada, contrahuellas de madera pintada, barandilla de madera y boiserie
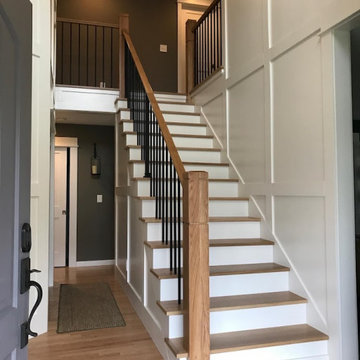
After photo of our modern white oak stair remodel and painted wall wainscot paneling.
Diseño de escalera recta moderna grande con escalones de madera, contrahuellas de madera pintada, barandilla de madera y boiserie
Diseño de escalera recta moderna grande con escalones de madera, contrahuellas de madera pintada, barandilla de madera y boiserie
2.404 fotos de escaleras con boiserie y ladrillo
1