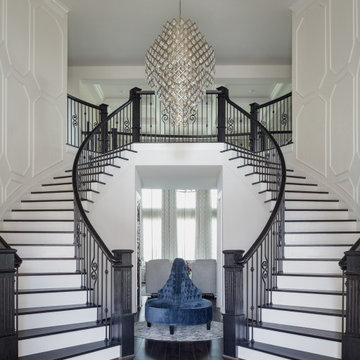2.405 fotos de escaleras con boiserie y ladrillo
Filtrar por
Presupuesto
Ordenar por:Popular hoy
161 - 180 de 2405 fotos
Artículo 1 de 3
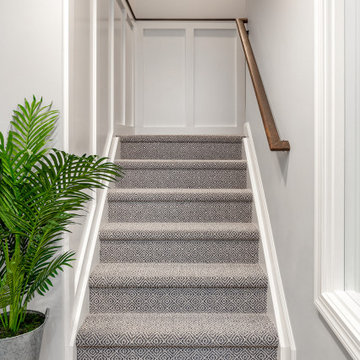
Modelo de escalera en L clásica renovada grande con escalones enmoquetados, contrahuellas enmoquetadas, barandilla de madera y boiserie
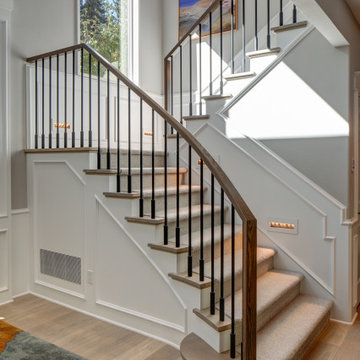
Ejemplo de escalera en U tradicional renovada grande con escalones de madera, contrahuellas de madera, barandilla de varios materiales y boiserie
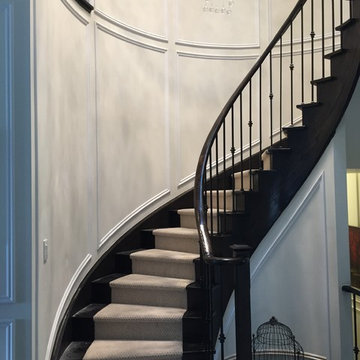
Diseño de escalera curva retro grande con escalones enmoquetados, contrahuellas enmoquetadas, barandilla de madera y boiserie
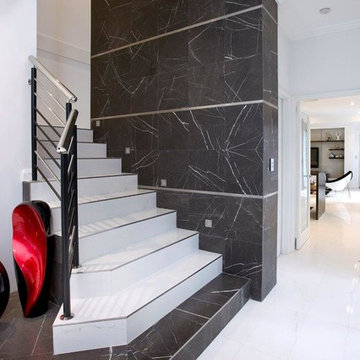
If you’re looking for the latest in urban style and sophistication, you’ve just found it. With its clean lines, light and airy spaces and modern finishes the Churchlands has it all. Stylish open-plan spaces flow naturally to an outdoor entertaining area while the stunning kitchen has everything the home chef could wish for. And, when it’s time to retire, beautiful bedrooms and bathrooms – including two master suites – offer a luxurious retreat.
• Contemporary rendered façade
• Feature marble and stone
• Rear garage design
• Modern kitchen with stainless steel appliances
• High level of fitout throughout
• Four bedrooms, three bathrooms plus two powder rooms
• Home theatre
• Separate sitting room with balcony
• Alfresco area
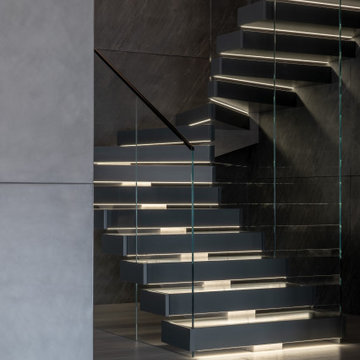
Ejemplo de escalera en U moderna de tamaño medio con escalones de metal, contrahuellas de hormigón, barandilla de vidrio y boiserie
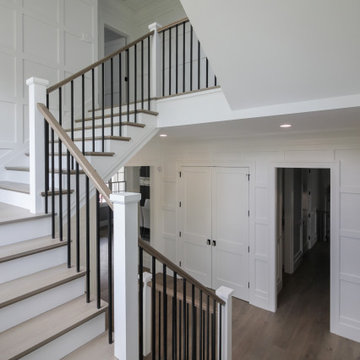
Properly spaced round-metal balusters and simple/elegant white square newels make a dramatic impact in this four-level home. Stain selected for oak treads and handrails match perfectly the gorgeous hardwood floors and complement the white wainscoting throughout the house. CSC 1976-2021 © Century Stair Company ® All rights reserved.
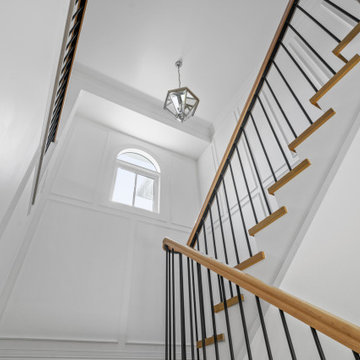
Ejemplo de escalera clásica con escalones de madera, contrahuellas de madera, barandilla de madera y boiserie
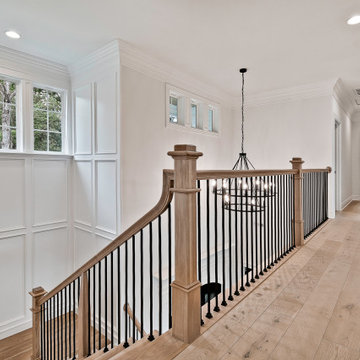
Foto de escalera en U de estilo americano grande con escalones de madera, contrahuellas de madera, barandilla de varios materiales y boiserie
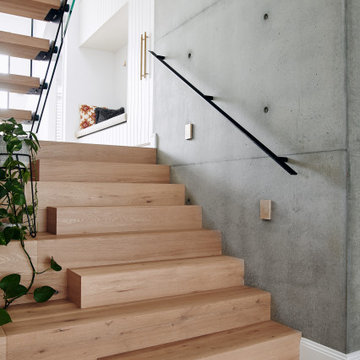
Steel Stringer with hardwood Treads
Foto de escalera en U costera grande sin contrahuella con escalones de madera, barandilla de metal y boiserie
Foto de escalera en U costera grande sin contrahuella con escalones de madera, barandilla de metal y boiserie
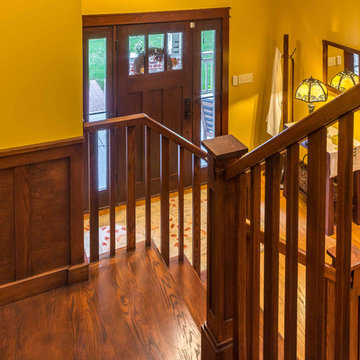
The Stair is open to the Entry, Den, Hall, and the entire second floor Hall. The base of the stair includes a built-in lift-up bench for storage and seating. Wood risers, treads, ballusters, newel posts, railings and wainscoting make for a stunning focal point of both levels of the home. A large transom window over the Stair lets in ample natural light and will soon be home to a custom stained glass window designed and made by the homeowner.
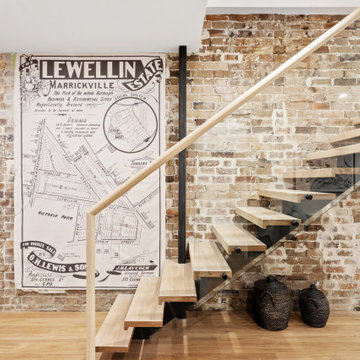
Foto de escalera actual sin contrahuella con escalones de madera, barandilla de vidrio y ladrillo
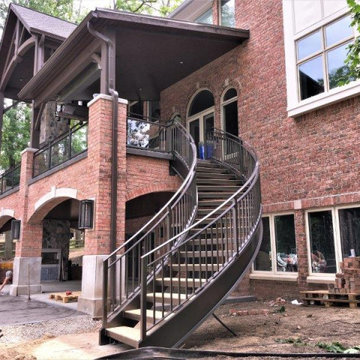
Gorgeous custom-built curved steel stairs, wrought iron stair railing, and glass railing on the deck, designed and fabricated in-house and installed onsite by the Great Lakes Metal Fabrication team.

Modelo de escalera recta actual sin contrahuella con escalones de madera, barandilla de metal y ladrillo
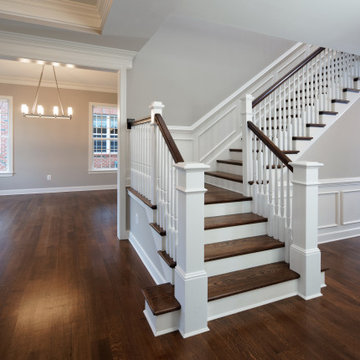
Diseño de escalera en L tradicional con escalones de madera, contrahuellas de madera, barandilla de madera y boiserie
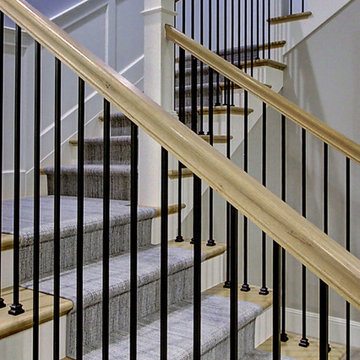
Imagen de escalera en U clásica renovada extra grande con escalones de madera, contrahuellas de madera, barandilla de varios materiales y boiserie
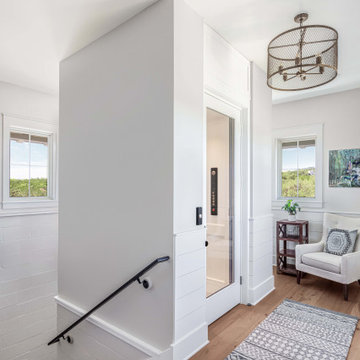
Residential 3-floor elevator foyer.
Diseño de escalera en U costera de tamaño medio con escalones de madera, contrahuellas de madera, barandilla de metal y ladrillo
Diseño de escalera en U costera de tamaño medio con escalones de madera, contrahuellas de madera, barandilla de metal y ladrillo
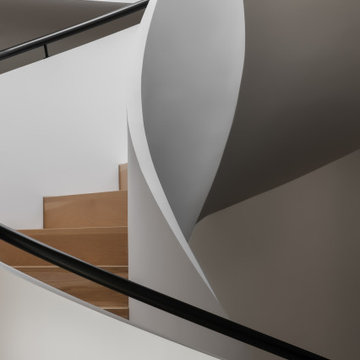
Skylights illuminate the curves of the spiral staircase design in Deco House.
Modelo de escalera curva actual de tamaño medio con escalones de madera, contrahuellas de madera, barandilla de metal y ladrillo
Modelo de escalera curva actual de tamaño medio con escalones de madera, contrahuellas de madera, barandilla de metal y ladrillo
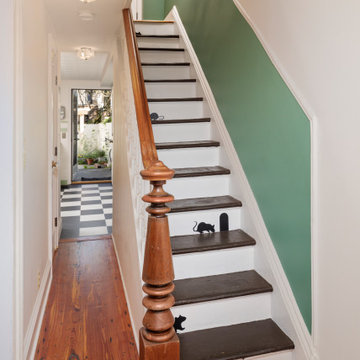
The entryway to this old wooden house says welcome. A rich green wainscoting subtly shows off anaglypta wall coverings. Antique pine wood flooring was installed throughout. The owner has a sense of humor and added stenciled images of rats on the stair. Good thing they have two cats!
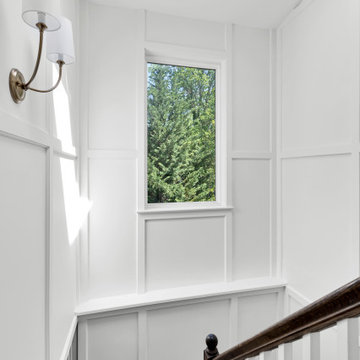
Bold staircase with wainscoting
Diseño de escalera en U tradicional renovada grande con barandilla de madera y boiserie
Diseño de escalera en U tradicional renovada grande con barandilla de madera y boiserie
2.405 fotos de escaleras con boiserie y ladrillo
9
