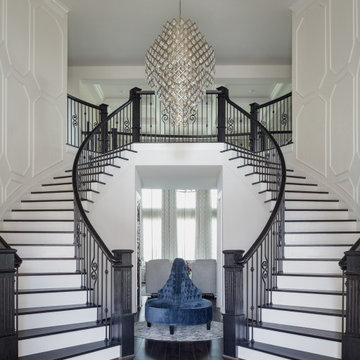2.405 fotos de escaleras con boiserie y ladrillo
Filtrar por
Presupuesto
Ordenar por:Popular hoy
121 - 140 de 2405 fotos
Artículo 1 de 3
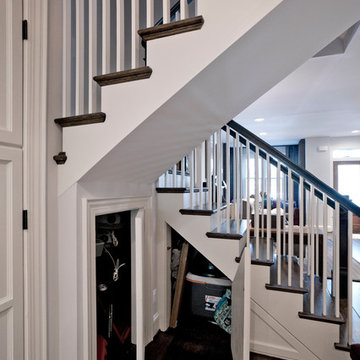
This award-winning whole house renovation of a circa 1875 single family home in the historic Capitol Hill neighborhood of Washington DC provides the client with an open and more functional layout without requiring an addition. After major structural repairs and creating one uniform floor level and ceiling height, we were able to make a truly open concept main living level, achieving the main goal of the client. The large kitchen was designed for two busy home cooks who like to entertain, complete with a built-in mud bench. The water heater and air handler are hidden inside full height cabinetry. A new gas fireplace clad with reclaimed vintage bricks graces the dining room. A new hand-built staircase harkens to the home's historic past. The laundry was relocated to the second floor vestibule. The three upstairs bathrooms were fully updated as well. Final touches include new hardwood floor and color scheme throughout the home.
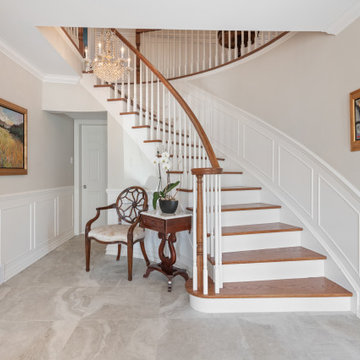
Elegant curved staircase with wainscoting
Foto de escalera curva clásica de tamaño medio con escalones de madera, contrahuellas de madera pintada, barandilla de madera y boiserie
Foto de escalera curva clásica de tamaño medio con escalones de madera, contrahuellas de madera pintada, barandilla de madera y boiserie
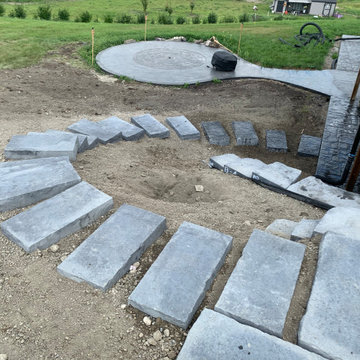
Our client wanted to do their own project but needed help with designing and the construction of 3 walls and steps down their very sloped side yard as well as a stamped concrete patio. We designed 3 tiers to take care of the slope and built a nice curved step stone walkway to carry down to the patio and sitting area. With that we left the rest of the "easy stuff" to our clients to tackle on their own!!!
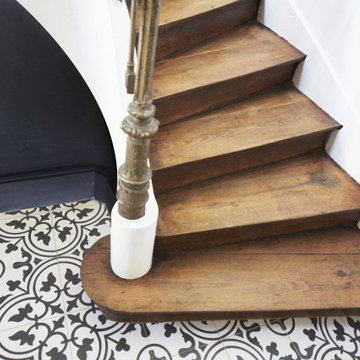
Diseño de escalera curva grande con escalones de madera, contrahuellas de madera, barandilla de metal y boiserie
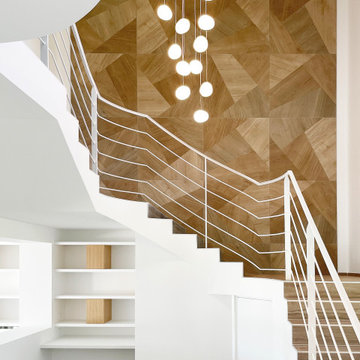
. Lustre GREGG :
https://www.foscarini.com/fr/
Ejemplo de escalera en U minimalista grande con escalones de madera, contrahuellas de madera, barandilla de metal y boiserie
Ejemplo de escalera en U minimalista grande con escalones de madera, contrahuellas de madera, barandilla de metal y boiserie
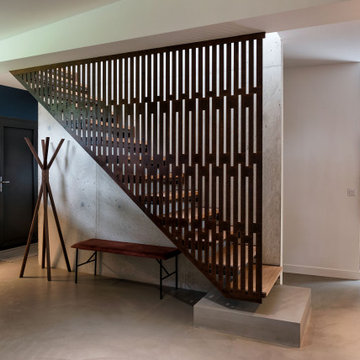
Maison contemporaine avec bardage bois ouverte sur la nature
Diseño de escalera recta contemporánea de tamaño medio sin contrahuella con escalones de madera, barandilla de metal y ladrillo
Diseño de escalera recta contemporánea de tamaño medio sin contrahuella con escalones de madera, barandilla de metal y ladrillo
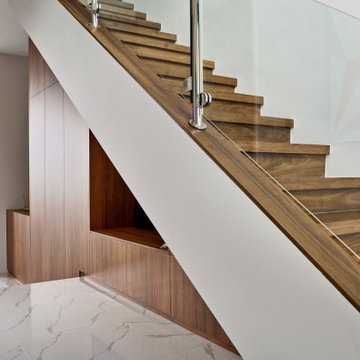
A bold entrance into this home.....
Bespoke custom joinery integrated nicely under the stairs
Diseño de escalera actual grande con ladrillo
Diseño de escalera actual grande con ladrillo
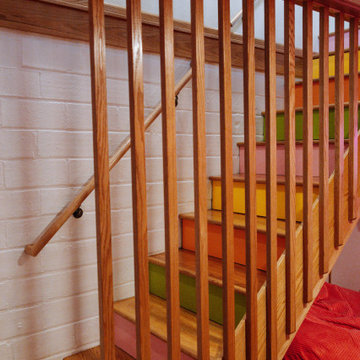
Diseño de escalera suspendida retro de tamaño medio con escalones de madera, contrahuellas de madera pintada, barandilla de madera y ladrillo
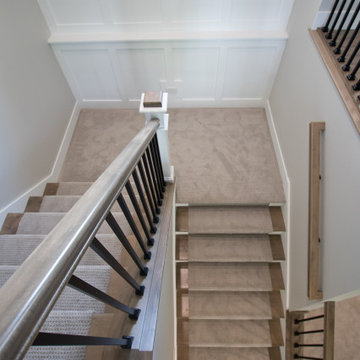
Textured Carpet from Mohawk: Natural Intuition - Sculptured Gray
Foto de escalera en U con escalones enmoquetados, contrahuellas enmoquetadas, barandilla de varios materiales y boiserie
Foto de escalera en U con escalones enmoquetados, contrahuellas enmoquetadas, barandilla de varios materiales y boiserie

This family of 5 was quickly out-growing their 1,220sf ranch home on a beautiful corner lot. Rather than adding a 2nd floor, the decision was made to extend the existing ranch plan into the back yard, adding a new 2-car garage below the new space - for a new total of 2,520sf. With a previous addition of a 1-car garage and a small kitchen removed, a large addition was added for Master Bedroom Suite, a 4th bedroom, hall bath, and a completely remodeled living, dining and new Kitchen, open to large new Family Room. The new lower level includes the new Garage and Mudroom. The existing fireplace and chimney remain - with beautifully exposed brick. The homeowners love contemporary design, and finished the home with a gorgeous mix of color, pattern and materials.
The project was completed in 2011. Unfortunately, 2 years later, they suffered a massive house fire. The house was then rebuilt again, using the same plans and finishes as the original build, adding only a secondary laundry closet on the main level.

The impressive staircase is located next to the foyer. The black wainscoting provides a dramatic backdrop for the gold pendant chandelier that hangs over the staircase. Simple black iron railing frames the stairwell to the basement and open hallways provide a welcoming flow on the main level of the home.
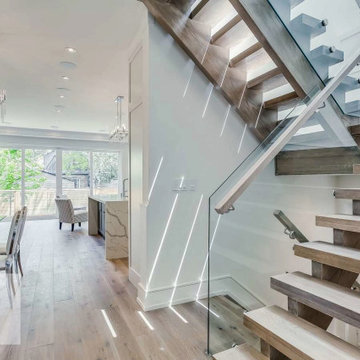
Foto de escalera recta tradicional renovada de tamaño medio sin contrahuella con escalones de madera, barandilla de vidrio y boiserie
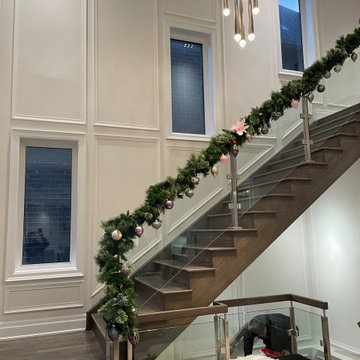
Ejemplo de escalera en L tradicional grande con escalones de madera, contrahuellas de madera, barandilla de vidrio y boiserie
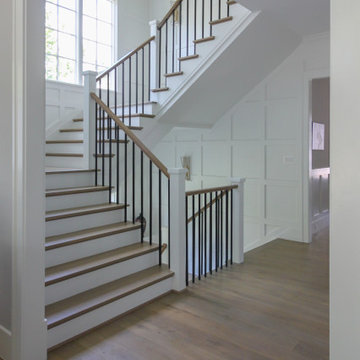
Properly spaced round-metal balusters and simple/elegant white square newels make a dramatic impact in this four-level home. Stain selected for oak treads and handrails match perfectly the gorgeous hardwood floors and complement the white wainscoting throughout the house. CSC 1976-2021 © Century Stair Company ® All rights reserved.

Escalera metálica abierta a la doble altura que comunica la planta baja con el altillo. Las tabicas huecas dan ligereza a la escalera.
Diseño de escalera recta mediterránea pequeña sin contrahuella con escalones de madera, barandilla de varios materiales y ladrillo
Diseño de escalera recta mediterránea pequeña sin contrahuella con escalones de madera, barandilla de varios materiales y ladrillo
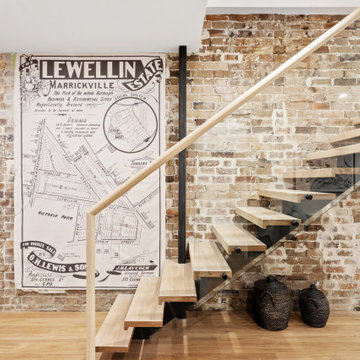
Foto de escalera actual sin contrahuella con escalones de madera, barandilla de vidrio y ladrillo
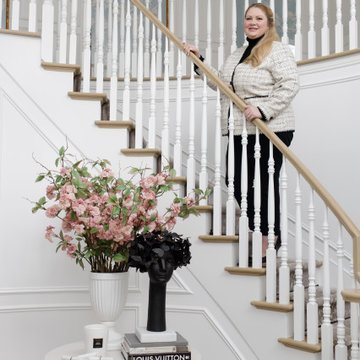
Welcome to the foyer at The French Chateau. This is the space I first fell in love with; as I have wanted a home with a curved staircase since I was a little girl. Immediately upon entering, you are greeted with the view of our round foyer table as seen here. The objects I have chosen to accentuate this area are meaningful to me. For example, the tall pink cherry blossoms put my favorite color, pink, on display. The gardenia candle is intended to welcome guests with a soft, pretty scent. The sculpture is called "Butterflies for Brains". My name, Vanessa, means butterfly. My maternal grandmother, Ruth, loved butterflies as well. So this sculpture not only visually reminds me of her, but it also is symbolic of who I am and how I view the world. At first blush the phrase 'butterflies for brains" may imply being flighty or whimsical...but to me instead it means being creative and living life as a creative, always looking for beauty.
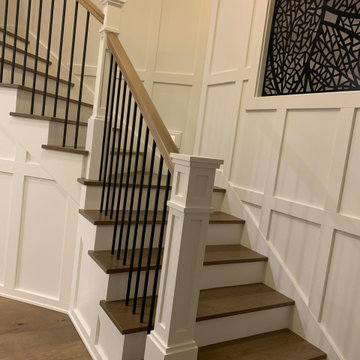
Modelo de escalera en L grande con escalones de madera, contrahuellas de madera, barandilla de varios materiales y boiserie
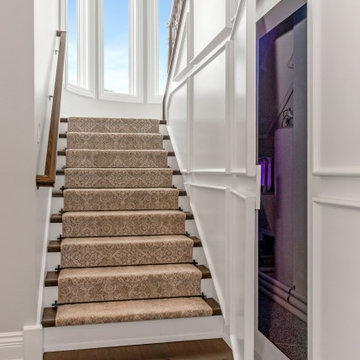
This custom built 2-story French Country style home is a beautiful retreat in the South Tampa area. The exterior of the home was designed to strike a subtle balance of stucco and stone, brought together by a neutral color palette with contrasting rust-colored garage doors and shutters. To further emphasize the European influence on the design, unique elements like the curved roof above the main entry and the castle tower that houses the octagonal shaped master walk-in shower jutting out from the main structure. Additionally, the entire exterior form of the home is lined with authentic gas-lit sconces. The rear of the home features a putting green, pool deck, outdoor kitchen with retractable screen, and rain chains to speak to the country aesthetic of the home.
Inside, you are met with a two-story living room with full length retractable sliding glass doors that open to the outdoor kitchen and pool deck. A large salt aquarium built into the millwork panel system visually connects the media room and living room. The media room is highlighted by the large stone wall feature, and includes a full wet bar with a unique farmhouse style bar sink and custom rustic barn door in the French Country style. The country theme continues in the kitchen with another larger farmhouse sink, cabinet detailing, and concealed exhaust hood. This is complemented by painted coffered ceilings with multi-level detailed crown wood trim. The rustic subway tile backsplash is accented with subtle gray tile, turned at a 45 degree angle to create interest. Large candle-style fixtures connect the exterior sconces to the interior details. A concealed pantry is accessed through hidden panels that match the cabinetry. The home also features a large master suite with a raised plank wood ceiling feature, and additional spacious guest suites. Each bathroom in the home has its own character, while still communicating with the overall style of the home.
2.405 fotos de escaleras con boiserie y ladrillo
7
