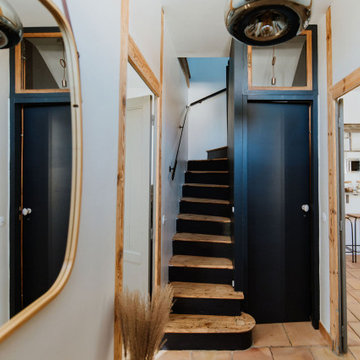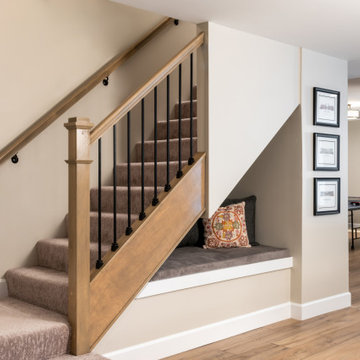2.413 fotos de escaleras con boiserie y ladrillo
Filtrar por
Presupuesto
Ordenar por:Popular hoy
201 - 220 de 2413 fotos
Artículo 1 de 3
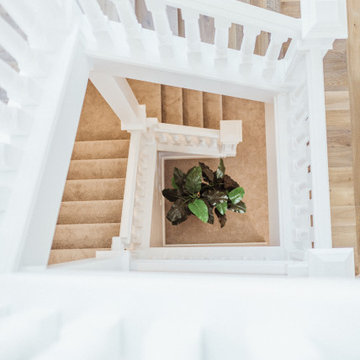
Old English Tudor inspired stairwell
Ejemplo de escalera en U tradicional grande con escalones de madera, contrahuellas de madera pintada, barandilla de madera y boiserie
Ejemplo de escalera en U tradicional grande con escalones de madera, contrahuellas de madera pintada, barandilla de madera y boiserie
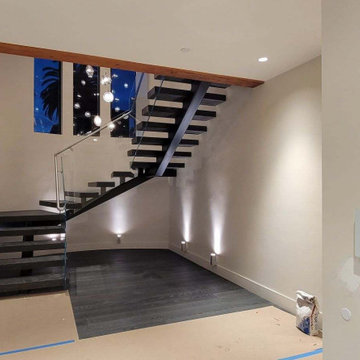
Mono-stringer with box treads and tempered starphire glass railing.
Imagen de escalera en U costera grande sin contrahuella con escalones de madera pintada, barandilla de vidrio y ladrillo
Imagen de escalera en U costera grande sin contrahuella con escalones de madera pintada, barandilla de vidrio y ladrillo

The Stair is open to the Entry, Den, Hall, and the entire second floor Hall. The base of the stair includes a built-in lift-up bench for storage and seating. Wood risers, treads, ballusters, newel posts, railings and wainscoting make for a stunning focal point of both levels of the home. A large transom window over the Stair lets in ample natural light and will soon be home to a custom stained glass window designed and made by the homeowner.
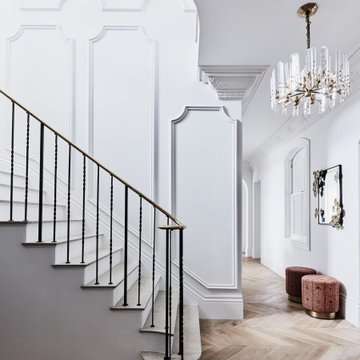
Modelo de escalera curva tradicional renovada grande con escalones de mármol, contrahuellas de madera pintada, barandilla de metal y boiserie

This foyer feels very serene and inviting with the light walls and live sawn white oak flooring. Custom board and batten is added to the feature wall, and stairway. Tons of sunlight greets this space with the clear glass sidelights.
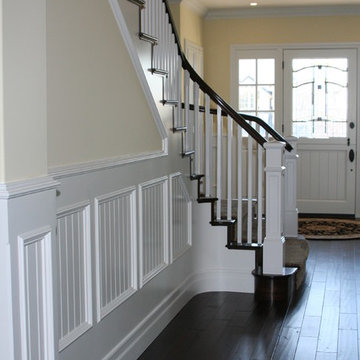
Curved radius transitional stairway with solid wood end treads, painted risers, Painted post and balusters, wainscoting on the inside walls, skirting on the outside walls and a hardwood handrail.

This project consisted of transforming a duplex into a bi-generational house. The extension includes two floors, a basement, and a new concrete foundation.
Underpinning work was required between the existing foundation and the new walls. We added masonry wall openings on the first and second floors to create a large open space on each level, extending to the new back-facing windows.
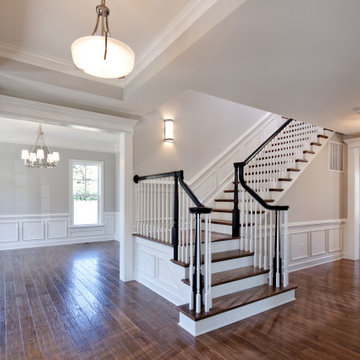
Foto de escalera en L clásica con escalones de madera, contrahuellas de madera, barandilla de madera y boiserie
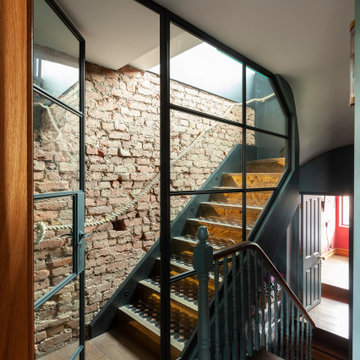
We prepare the guests for what is coming. We excite them. The brass raiser partially reflect them in gold. And the Crittal panel allows them to peak in to the their retreat place.
The combinations of material rugged common exposed London brick to the shinnying luxury feel of brass take this staircase spectators beyond their imagination.
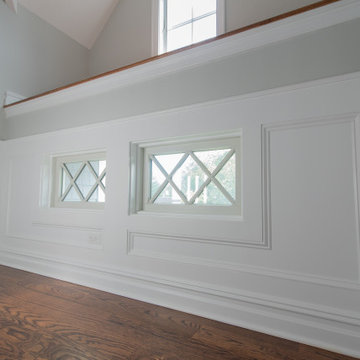
Unique placement of two windows underneath a bench seat at a stair landing. Beautiful white trim surrounds the windows with diagonal diamond shaped window grilles that also form x shapes. The trim continues into the wainscotting on this wall and the side walls. The light grey walls and white trim create a bright crisp feel that contrasts with the oak wood floors and wood bench seat. Above the bench is another window for even more natural light and a view to outside.
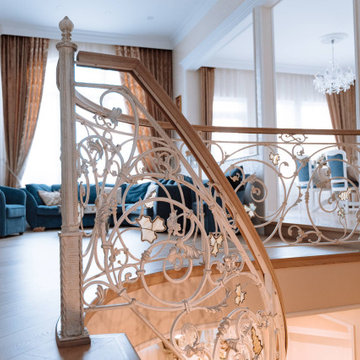
Об этом проекте №8 в нашем портфолио я буду рассказывать в несколько подходов, так как там мы сделали и лестницу и мебель, и двери, и прихожие, и арки, и кухню из массива. Поэтому начнем с лестницы. dom-buka.ru/projekt8
Лестница на заказ выполнена по основанию из бетона с обшивкой ступенями из дуба цельноламельного экстра класса без сучков и дефектов. По стене идет изогнутая пристенная панель из дуба с подсветкой ступеней лестницы.
Очень любопытное кованное художественное ограждение на заказ получилось. Гнутое по периметру лестницы, с вставками из стекла. Разработано специально для заказчика по его рисункам. Также как видно на фото, на втором этаже лестницы выполнена также изогнутая баллюстрада с этим ограждением, чтобы человек не упал вниз.
Цвет ступеней подбирался нашими специалистами 1 в 1 в цвет паркета. Ступени, подступенки и поручень лестницы покрыты 2 слоями дорогого итальянского паркетного лака Sayerlack. Практически 90% наших клиентов мы делаем покрытие именно этим лаком. Остальные 10% - это покрытие маслом. Выгодно отличает масло на фоне лака только стоимость, разница примерно в 2,5 раза. Из минусов масла - это то, что через 3-4 года оно изотрется на участках, где вы ходите чаще всего, и нужно снова вызывать специалиста который будет вышлифовывать лестницу и заново покрывать ее маслом, только ступени снять он уже не сможет и будет проводить все покрасочные работы у вас дома. А покрытие паркетным лаком держится долго 30-40 лет. Разницу я вам показал, ну а решение принимать уже вам :)
Если вам понравилась эта лестница и вы хотите похожую, звонит +7 (999) 600-2999 или оставляйте заявку на нашем сайте dom-buka.ru и наши специалисты помогут вам с установкой шикарной лестницы в ваш дом.
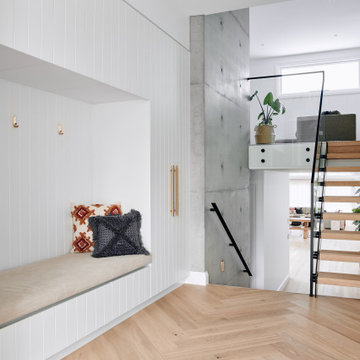
Steel Stringer with hardwood Treads
Diseño de escalera en U marinera grande sin contrahuella con escalones de madera, barandilla de metal y boiserie
Diseño de escalera en U marinera grande sin contrahuella con escalones de madera, barandilla de metal y boiserie
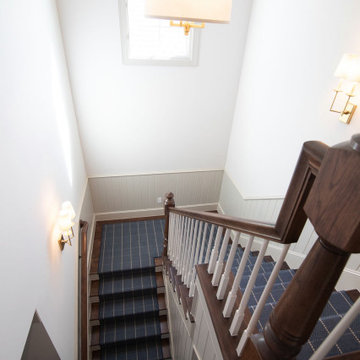
Modelo de escalera en U tradicional grande con escalones de madera, contrahuellas de madera, barandilla de madera y boiserie
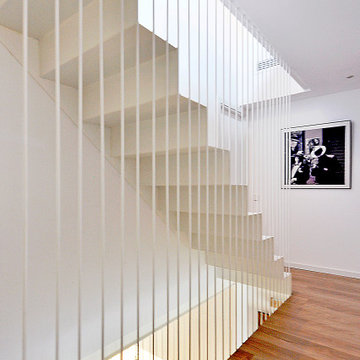
Foto de escalera recta minimalista grande con escalones de metal, contrahuellas de metal, barandilla de metal y ladrillo
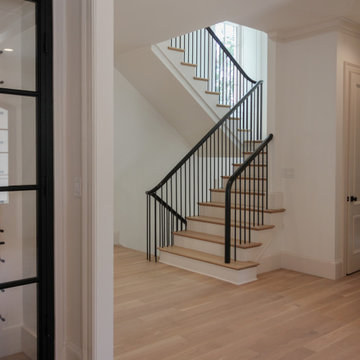
This multistory straight stair embraces nature and simplicity. It features 1" white oak treads, paint grade risers, white oak railing and vertical metal/round balusters; the combination of colors and materials selected for this specific stair design lends a clean and elegant appeal for this brand-new home.CSC 1976-2021 © Century Stair Company ® All rights reserved.
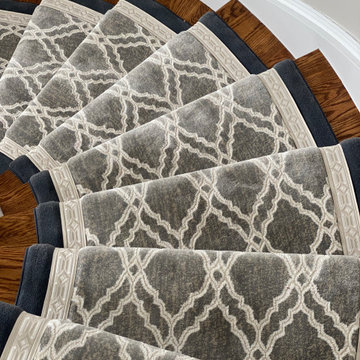
Custom runner made with field carpet, fabric insert, and outside border. Call G. Fried Flooring in Paramus @ 201-967-1250.
Modelo de escalera curva clásica renovada grande con escalones enmoquetados, contrahuellas enmoquetadas, barandilla de madera y boiserie
Modelo de escalera curva clásica renovada grande con escalones enmoquetados, contrahuellas enmoquetadas, barandilla de madera y boiserie
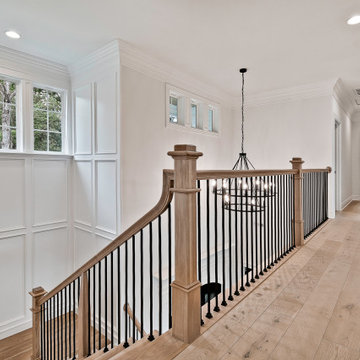
Foto de escalera en U de estilo americano grande con escalones de madera, contrahuellas de madera, barandilla de varios materiales y boiserie
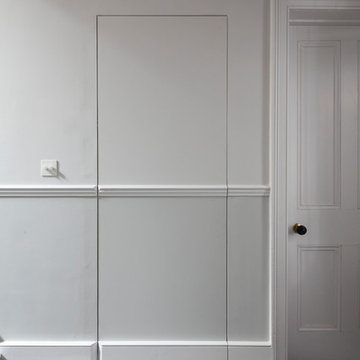
Bedwardine Road is our epic renovation and extension of a vast Victorian villa in Crystal Palace, south-east London.
Traditional architectural details such as flat brick arches and a denticulated brickwork entablature on the rear elevation counterbalance a kitchen that feels like a New York loft, complete with a polished concrete floor, underfloor heating and floor to ceiling Crittall windows.
Interiors details include as a hidden “jib” door that provides access to a dressing room and theatre lights in the master bathroom.
2.413 fotos de escaleras con boiserie y ladrillo
11
