19.391 fotos de escaleras curvas
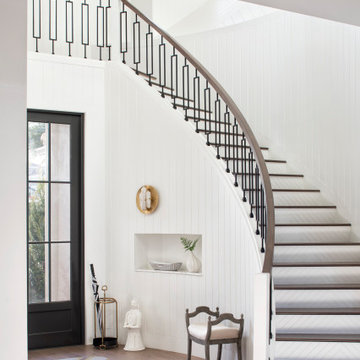
Interior design by Krista Watterworth Alterman
Foto de escalera curva clásica renovada con escalones de madera, contrahuellas de madera pintada y barandilla de varios materiales
Foto de escalera curva clásica renovada con escalones de madera, contrahuellas de madera pintada y barandilla de varios materiales
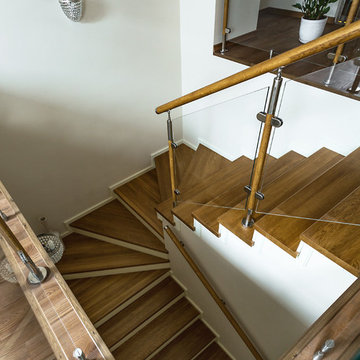
Modelo de escalera curva con escalones de madera y barandilla de varios materiales
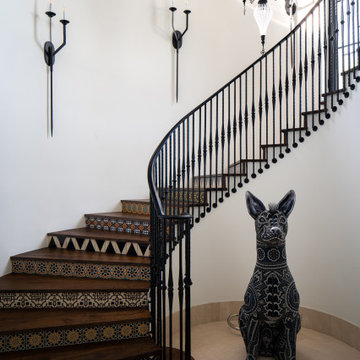
Imagen de escalera curva mediterránea con escalones de madera, contrahuellas con baldosas y/o azulejos y barandilla de metal
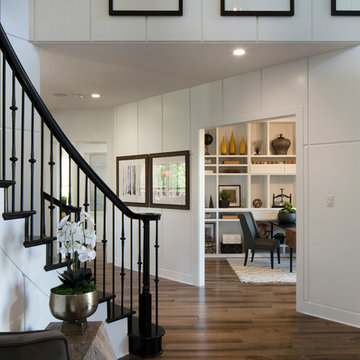
Diseño de escalera curva tradicional renovada con escalones de madera, contrahuellas de madera y barandilla de madera
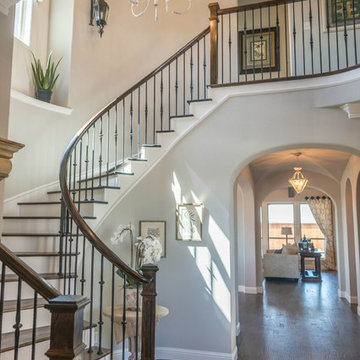
Foto de escalera curva clásica renovada grande con escalones de madera, contrahuellas de madera pintada y barandilla de varios materiales

This grand 2 story open foyer has an eye catching curved staircase with a patterned carpet runner, dark treads and dark stained handrail. A round center hall walnut table graces the space and is visually balanced by the orb "globe" style hanging pendant fixture above it. The patterned oval rug plays homage to the coffered ceiling above and aids in bringing ones eye up to this beautifully designed space.
The living room with it's comfortable yet elegant furnishings and curved wall sconces with petite shades are also seen from the center hall. Off of the living room one can see a glimpse of the hallway's "curved" coffered ceiling, the console table with globe and wooden sculptures. The contemporary painting above the console's table brings everything together culminating into an elegant and welcoming environment.
Philadelphia Magazine August 2014 issue to showcase its beauty and excellence.
Photo by Alicia's Art, LLC
RUDLOFF Custom Builders, is a residential construction company that connects with clients early in the design phase to ensure every detail of your project is captured just as you imagined. RUDLOFF Custom Builders will create the project of your dreams that is executed by on-site project managers and skilled craftsman, while creating lifetime client relationships that are build on trust and integrity.
We are a full service, certified remodeling company that covers all of the Philadelphia suburban area including West Chester, Gladwynne, Malvern, Wayne, Haverford and more.
As a 6 time Best of Houzz winner, we look forward to working with you on your next project.
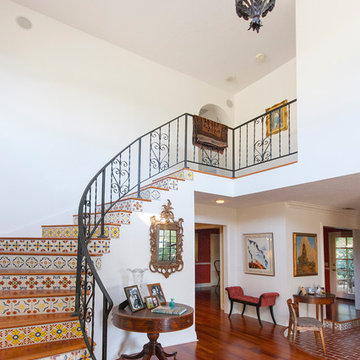
Peter D'Aprix Photographer
Imagen de escalera curva mediterránea con escalones de madera y contrahuellas con baldosas y/o azulejos
Imagen de escalera curva mediterránea con escalones de madera y contrahuellas con baldosas y/o azulejos

stephen allen photography
Imagen de escalera curva clásica grande con escalones de madera y contrahuellas de madera pintada
Imagen de escalera curva clásica grande con escalones de madera y contrahuellas de madera pintada
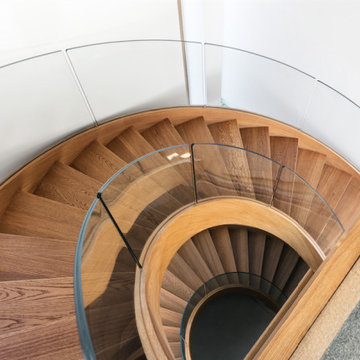
Warschau ist im stetigen architektonischen Wandel. Von gotischen Kirchen über klassizistische Paläste bis zu Häuserblocks aus der Sowjetzeit verfügt die polnische Hauptstadt auch über eine Wangentreppe aus geöltem Eichenholz von markiewicz. Dabei sticht die gebogene Glasbrüstung besonders hervor und verleiht der Treppe ihre puristische Ästhetik. Es ist diese Fusion aus moderner Interpretation und schlichter Eleganz, die die heutige Handwerkskunst auszeichnet.

Imagen de escalera curva actual con escalones de piedra caliza, contrahuellas de piedra caliza y barandilla de madera
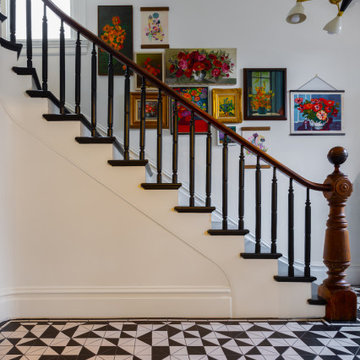
Foto de escalera curva bohemia con escalones de madera, contrahuellas de madera pintada y barandilla de madera
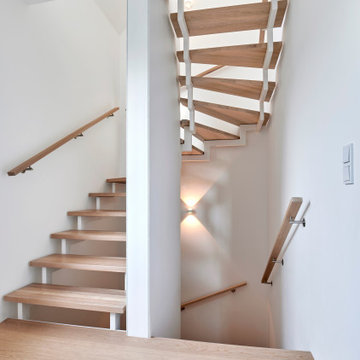
Foto de escalera curva actual con escalones de madera y barandilla de madera

Nous avons choisi de dessiner les bureaux à l’image du magazine Beaux-Arts : un support neutre sur une trame contemporaine, un espace modulable dont le contenu change mensuellement.
Les cadres au mur sont des pages blanches dans lesquelles des œuvres peuvent prendre place. Pour les mettre en valeur, nous avons choisi un blanc chaud dans l’intégralité des bureaux, afin de créer un espace clair et lumineux.
La rampe d’escalier devait contraster avec le chêne déjà présent au sol, que nous avons prolongé à la verticale sur les murs pour que le visiteur lève la tête et que sont regard soit attiré par les œuvres exposées.
Une belle entrée, majestueuse, nous sommes dans le volume respirant de l’accueil. Nous sommes chez « Les Beaux-Arts Magazine ».
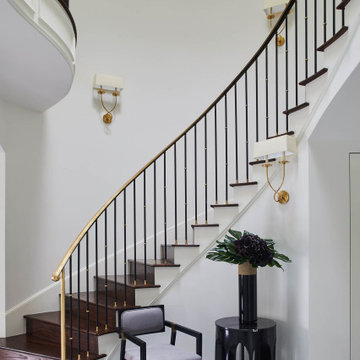
Modelo de escalera curva tradicional con escalones de madera, contrahuellas de madera y barandilla de metal

This residence was a complete gut renovation of a 4-story row house in Park Slope, and included a new rear extension and penthouse addition. The owners wished to create a warm, family home using a modern language that would act as a clean canvas to feature rich textiles and items from their world travels. As with most Brooklyn row houses, the existing house suffered from a lack of natural light and connection to exterior spaces, an issue that Principal Brendan Coburn is acutely aware of from his experience re-imagining historic structures in the New York area. The resulting architecture is designed around moments featuring natural light and views to the exterior, of both the private garden and the sky, throughout the house, and a stripped-down language of detailing and finishes allows for the concept of the modern-natural to shine.
Upon entering the home, the kitchen and dining space draw you in with views beyond through the large glazed opening at the rear of the house. An extension was built to allow for a large sunken living room that provides a family gathering space connected to the kitchen and dining room, but remains distinctly separate, with a strong visual connection to the rear garden. The open sculptural stair tower was designed to function like that of a traditional row house stair, but with a smaller footprint. By extending it up past the original roof level into the new penthouse, the stair becomes an atmospheric shaft for the spaces surrounding the core. All types of weather – sunshine, rain, lightning, can be sensed throughout the home through this unifying vertical environment. The stair space also strives to foster family communication, making open living spaces visible between floors. At the upper-most level, a free-form bench sits suspended over the stair, just by the new roof deck, which provides at-ease entertaining. Oak was used throughout the home as a unifying material element. As one travels upwards within the house, the oak finishes are bleached to further degrees as a nod to how light enters the home.
The owners worked with CWB to add their own personality to the project. The meter of a white oak and blackened steel stair screen was designed by the family to read “I love you” in Morse Code, and tile was selected throughout to reference places that hold special significance to the family. To support the owners’ comfort, the architectural design engages passive house technologies to reduce energy use, while increasing air quality within the home – a strategy which aims to respect the environment while providing a refuge from the harsh elements of urban living.
This project was published by Wendy Goodman as her Space of the Week, part of New York Magazine’s Design Hunting on The Cut.
Photography by Kevin Kunstadt
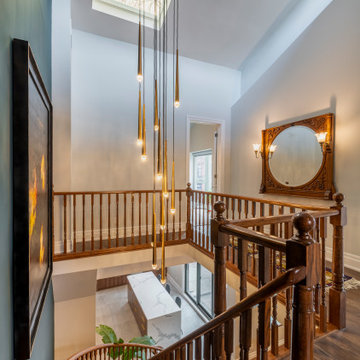
Foto de escalera curva actual de tamaño medio con escalones de madera, contrahuellas de madera y barandilla de madera
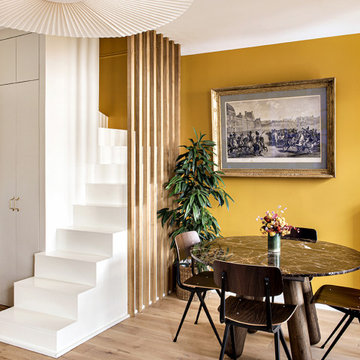
Foto de escalera curva actual de tamaño medio con escalones de madera pintada, contrahuellas de madera pintada y barandilla de madera
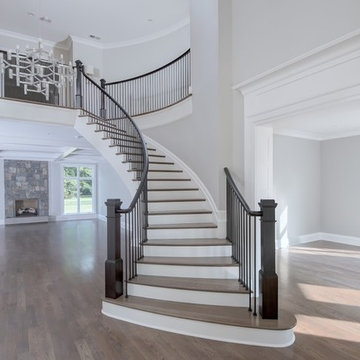
Imagen de escalera curva contemporánea grande con escalones de madera, contrahuellas de madera pintada y barandilla de varios materiales
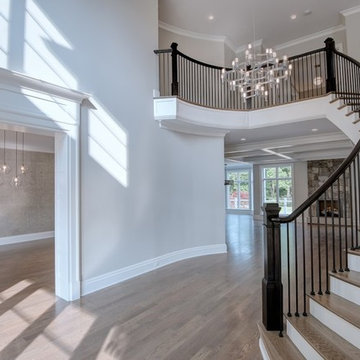
Modelo de escalera curva contemporánea grande con escalones de madera, contrahuellas de madera pintada y barandilla de varios materiales
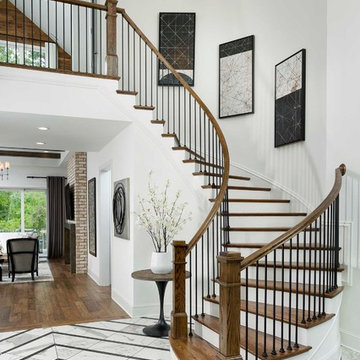
Arthur Rutenberg Homes
Modelo de escalera curva tradicional renovada con escalones de madera, contrahuellas de madera pintada y barandilla de varios materiales
Modelo de escalera curva tradicional renovada con escalones de madera, contrahuellas de madera pintada y barandilla de varios materiales
19.391 fotos de escaleras curvas
1