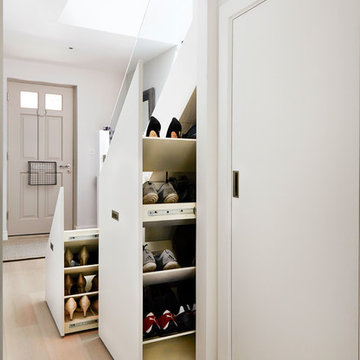28.234 fotos de escaleras rectas
Filtrar por
Presupuesto
Ordenar por:Popular hoy
1 - 20 de 28.234 fotos
Artículo 1 de 4

Ejemplo de escalera recta moderna de tamaño medio con escalones de madera, contrahuellas de madera pintada y barandilla de cable

Ejemplo de escalera recta escandinava pequeña con escalones de madera, contrahuellas de madera, barandilla de madera y machihembrado

Make a grand entrance into the mudroom with Porcelain, Parquet Floor tile. The look of wood without the maintenance.
Ejemplo de escalera recta clásica de tamaño medio con escalones de madera, contrahuellas de madera pintada y barandilla de madera
Ejemplo de escalera recta clásica de tamaño medio con escalones de madera, contrahuellas de madera pintada y barandilla de madera
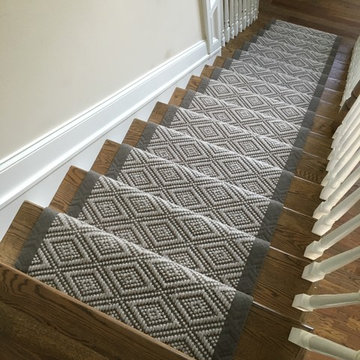
Carpet is manufactured by Design Materials Inc, binding is from Masland Carpet, installed by Custom Stair Runners.
Foto de escalera recta tradicional renovada de tamaño medio con escalones enmoquetados y contrahuellas enmoquetadas
Foto de escalera recta tradicional renovada de tamaño medio con escalones enmoquetados y contrahuellas enmoquetadas
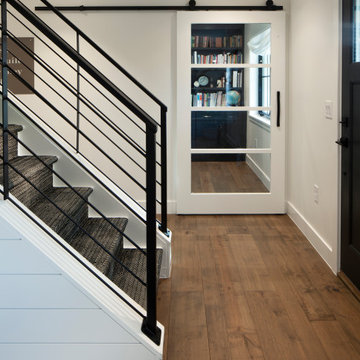
Imagen de escalera recta campestre con escalones enmoquetados, contrahuellas de madera, barandilla de metal y machihembrado
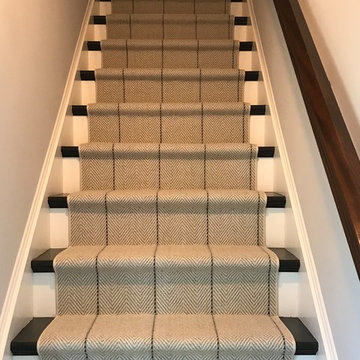
Ejemplo de escalera recta tradicional renovada pequeña con escalones de madera, contrahuellas enmoquetadas y barandilla de madera
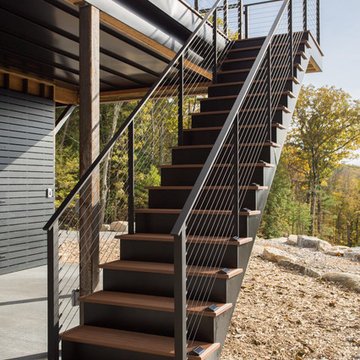
Exterior deck railing with black cable and fittings.
Railing by Keuka Studios www.keuka-studios.com
photography by Dave Noonan
Imagen de escalera recta rústica grande con escalones de madera, contrahuellas de madera y barandilla de cable
Imagen de escalera recta rústica grande con escalones de madera, contrahuellas de madera y barandilla de cable

Brian McWeeney
Imagen de escalera recta clásica renovada con escalones de madera, contrahuellas de madera pintada y barandilla de metal
Imagen de escalera recta clásica renovada con escalones de madera, contrahuellas de madera pintada y barandilla de metal
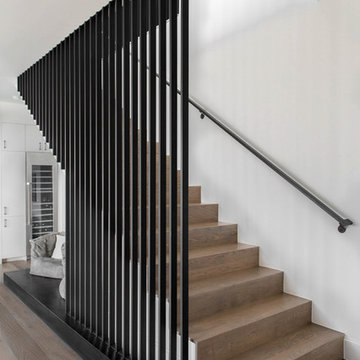
Ejemplo de escalera recta actual con escalones de madera, contrahuellas de madera y barandilla de metal

This renovation consisted of a complete kitchen and master bathroom remodel, powder room remodel, addition of secondary bathroom, laundry relocate, office and mudroom addition, fireplace surround, stairwell upgrade, floor refinish, and additional custom features throughout.
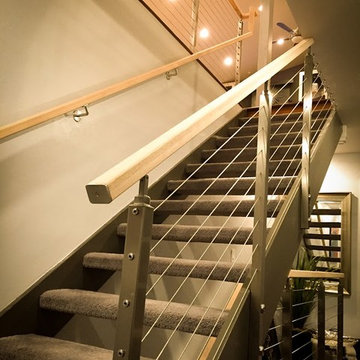
Foto de escalera recta moderna grande sin contrahuella con escalones enmoquetados y barandilla de cable
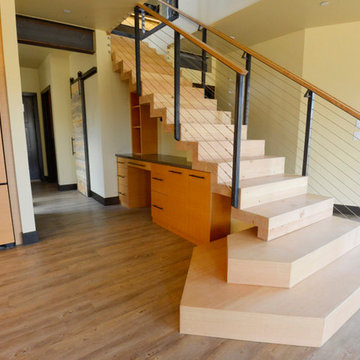
Luxury Vinyl Plank Flooring paired wit a Modern Stair Rail System, Under stair desk, Karnadean Flooring
Diseño de escalera recta minimalista grande con escalones de madera, contrahuellas de madera y barandilla de cable
Diseño de escalera recta minimalista grande con escalones de madera, contrahuellas de madera y barandilla de cable

Stair | Custom home Studio of LS3P ASSOCIATES LTD. | Photo by Inspiro8 Studio.
Foto de escalera recta rural grande sin contrahuella con escalones de madera y barandilla de cable
Foto de escalera recta rural grande sin contrahuella con escalones de madera y barandilla de cable
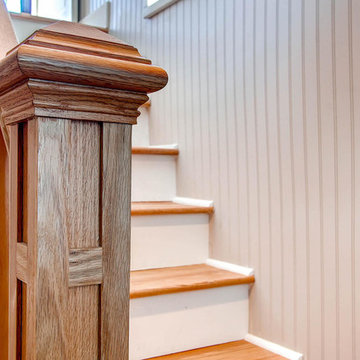
Foto de escalera recta de estilo americano de tamaño medio sin contrahuella con escalones de madera
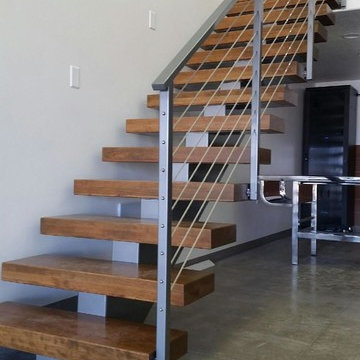
Kody Prisbrey
Imagen de escalera recta minimalista de tamaño medio sin contrahuella con escalones de madera y barandilla de metal
Imagen de escalera recta minimalista de tamaño medio sin contrahuella con escalones de madera y barandilla de metal
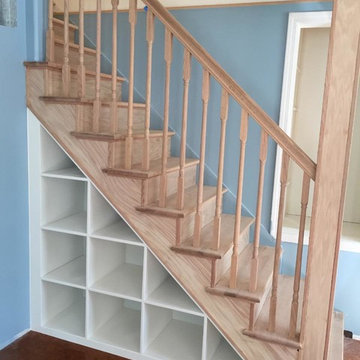
TANGERINEdesign
Diseño de escalera recta tradicional renovada de tamaño medio con escalones de madera y contrahuellas de madera
Diseño de escalera recta tradicional renovada de tamaño medio con escalones de madera y contrahuellas de madera
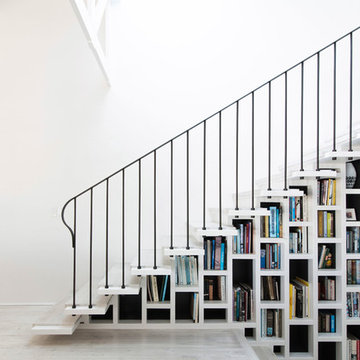
Limed timber stair treads on the staircase, and matching limed original timber floorboards weave together consistently through the spaces as if they had always been there. A book filled bookshelf is nestled between the studs of a wall supporting the staircase, and supposed by a delicately detailed balustrade over to allow the light through.
© Edward Birch
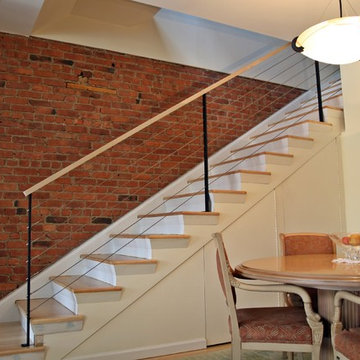
Ejemplo de escalera recta moderna de tamaño medio con escalones de madera, contrahuellas de madera pintada y barandilla de cable
28.234 fotos de escaleras rectas
1

