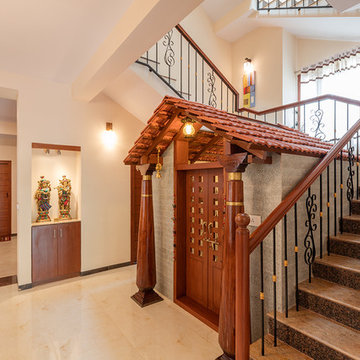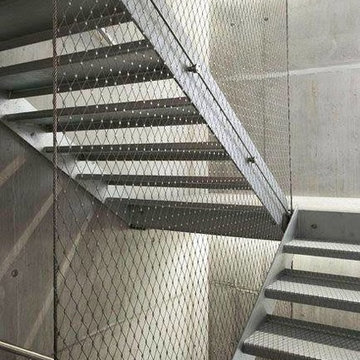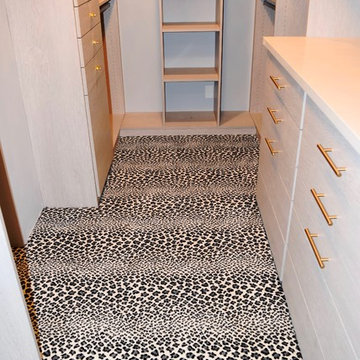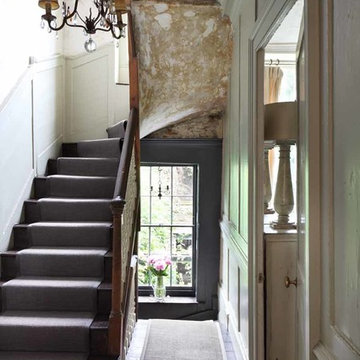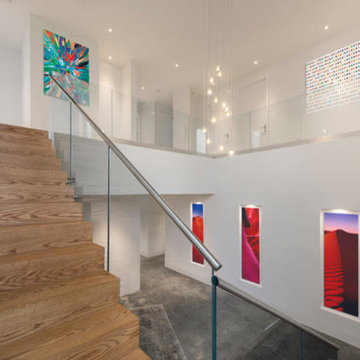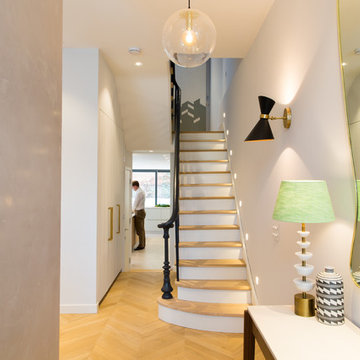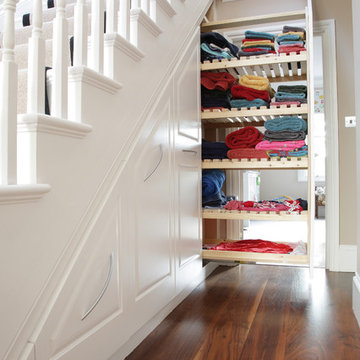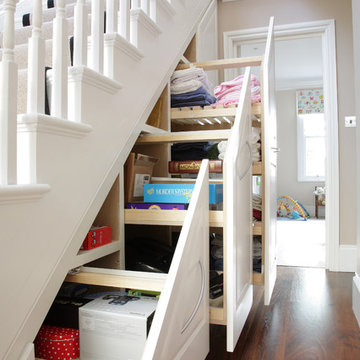545.240 fotos de escaleras
Filtrar por
Presupuesto
Ordenar por:Popular hoy
1061 - 1080 de 545.240 fotos
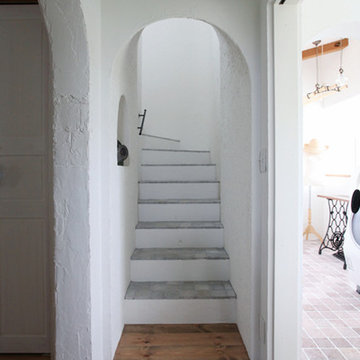
洞窟のような塗り壁の階段
アンティークのドアや水廻りのタイルは
ショップをたくさん回って見つけたお気に入り
照明や雑貨にもこだわった内外装はフランスの田舎に建つような家
暖かなぬくもりのあるアンティーク調の家になりました
延床面積:34.89坪
Encuentra al profesional adecuado para tu proyecto
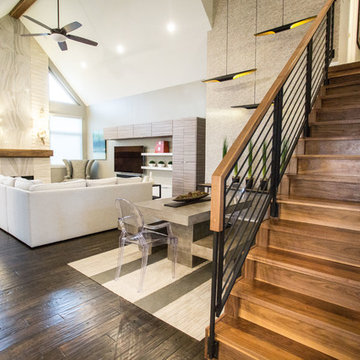
Diseño de escalera recta contemporánea de tamaño medio con escalones de madera, contrahuellas de madera y barandilla de varios materiales
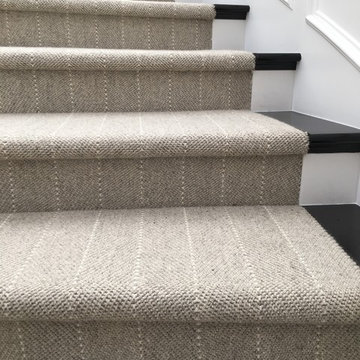
A great example of using wall to wall carpet and fabricating into a stair runner.
Foto de escalera curva clásica renovada de tamaño medio con escalones de madera y contrahuellas de madera pintada
Foto de escalera curva clásica renovada de tamaño medio con escalones de madera y contrahuellas de madera pintada
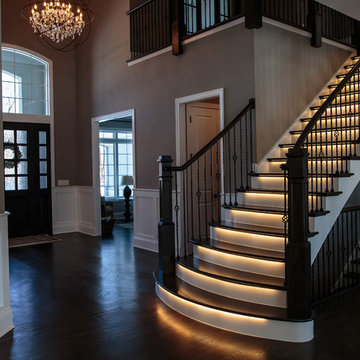
Ejemplo de escalera recta tradicional renovada grande con escalones de madera y contrahuellas de madera pintada
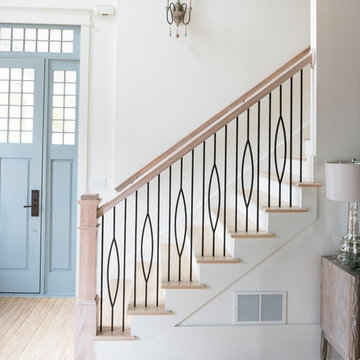
This simple contemporary style home from Addison's Wonderland features Aalto Collection balusters in the Satin Black finish from House of Forgings.
Photographs from Addison's Wonderland: http://addisonswonderland.com/staircase-balusters-heaven/

Félix 13
Foto de escalera recta actual de tamaño medio con escalones de madera pintada, contrahuellas de madera pintada y barandilla de cable
Foto de escalera recta actual de tamaño medio con escalones de madera pintada, contrahuellas de madera pintada y barandilla de cable
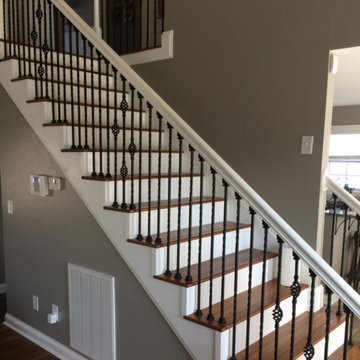
Imagen de escalera recta clásica de tamaño medio con escalones de madera, contrahuellas de madera pintada y barandilla de metal

FAMILY HOME IN SURREY
The architectural remodelling, fitting out and decoration of a lovely semi-detached Edwardian house in Weybridge, Surrey.
We were approached by an ambitious couple who’d recently sold up and moved out of London in pursuit of a slower-paced life in Surrey. They had just bought this house and already had grand visions of transforming it into a spacious, classy family home.
Architecturally, the existing house needed a complete rethink. It had lots of poky rooms with a small galley kitchen, all connected by a narrow corridor – the typical layout of a semi-detached property of its era; dated and unsuitable for modern life.
MODERNIST INTERIOR ARCHITECTURE
Our plan was to remove all of the internal walls – to relocate the central stairwell and to extend out at the back to create one giant open-plan living space!
To maximise the impact of this on entering the house, we wanted to create an uninterrupted view from the front door, all the way to the end of the garden.
Working closely with the architect, structural engineer, LPA and Building Control, we produced the technical drawings required for planning and tendering and managed both of these stages of the project.
QUIRKY DESIGN FEATURES
At our clients’ request, we incorporated a contemporary wall mounted wood burning stove in the dining area of the house, with external flue and dedicated log store.
The staircase was an unusually simple design, with feature LED lighting, designed and built as a real labour of love (not forgetting the secret cloak room inside!)
The hallway cupboards were designed with asymmetrical niches painted in different colours, backlit with LED strips as a central feature of the house.
The side wall of the kitchen is broken up by three slot windows which create an architectural feel to the space.
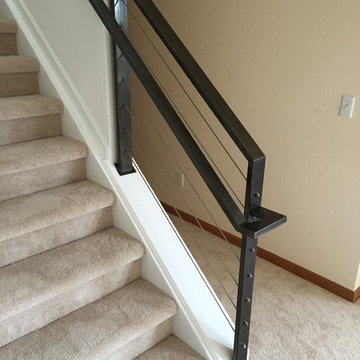
M. Vagts
Ejemplo de escalera recta minimalista de tamaño medio con escalones enmoquetados, contrahuellas enmoquetadas y barandilla de metal
Ejemplo de escalera recta minimalista de tamaño medio con escalones enmoquetados, contrahuellas enmoquetadas y barandilla de metal
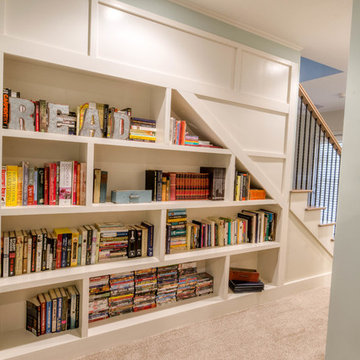
Take it Digital
Imagen de escalera recta de estilo de casa de campo con escalones de madera y contrahuellas de madera
Imagen de escalera recta de estilo de casa de campo con escalones de madera y contrahuellas de madera
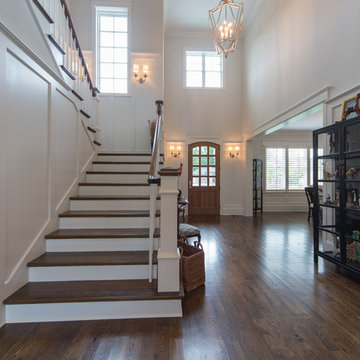
Open staircase to a open foyer with panels up the staircase.
Studio iDesign, Serena Apostal
Modelo de escalera en U tradicional renovada grande con escalones de madera y contrahuellas de madera pintada
Modelo de escalera en U tradicional renovada grande con escalones de madera y contrahuellas de madera pintada
545.240 fotos de escaleras
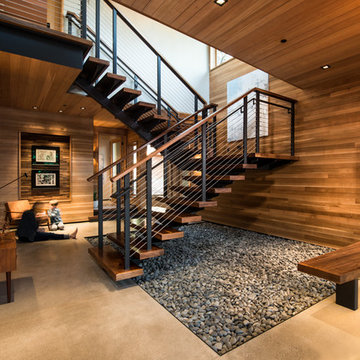
Interior Staircase
Modelo de escalera suspendida rústica grande sin contrahuella con escalones de madera
Modelo de escalera suspendida rústica grande sin contrahuella con escalones de madera
54
