3.865 fotos de escaleras con contrahuellas de metal
Filtrar por
Presupuesto
Ordenar por:Popular hoy
1 - 20 de 3865 fotos
Artículo 1 de 2
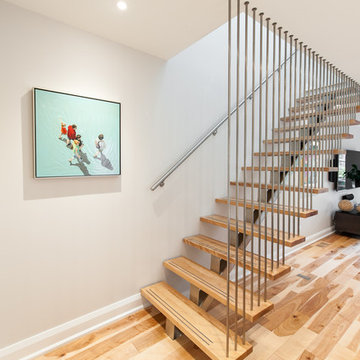
Artium gave the existing steel staircase a facelift by widening it, adding new reclaimed birch treads and stainless steel rods to the ceiling; creating a dramatic focal point in the space. Also hidden under the stairs is a trap door to the basement.
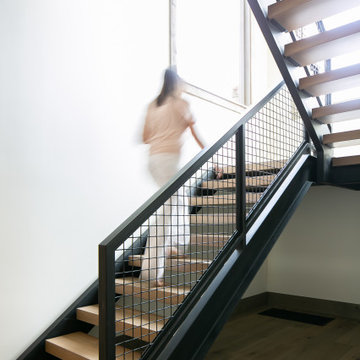
Foto de escalera en L rural con escalones de madera, contrahuellas de metal y barandilla de metal
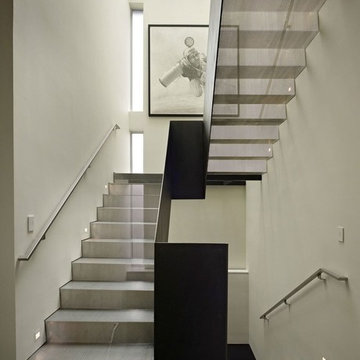
Modelo de escalera en U contemporánea con escalones de metal, contrahuellas de metal y barandilla de metal
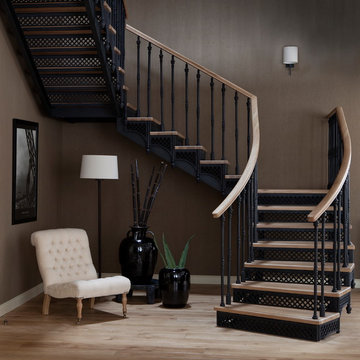
Foto de escalera en U clásica renovada con escalones de madera, contrahuellas de metal y barandilla de varios materiales
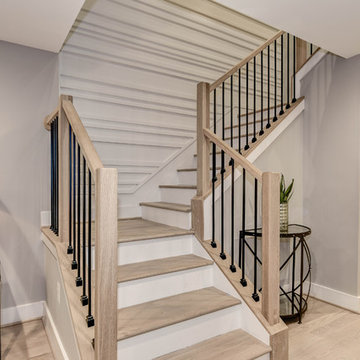
Ejemplo de escalera recta clásica renovada grande con escalones de madera y contrahuellas de metal
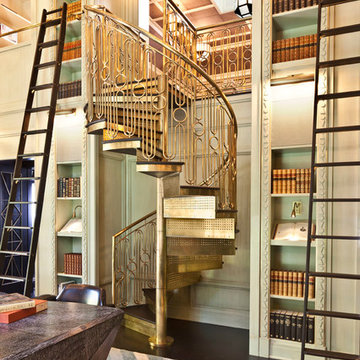
Grey Crawford
Imagen de escalera de caracol ecléctica pequeña con escalones de metal y contrahuellas de metal
Imagen de escalera de caracol ecléctica pequeña con escalones de metal y contrahuellas de metal
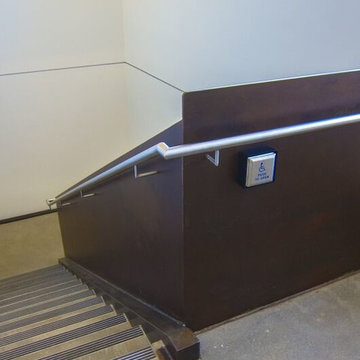
Morph Industries has been in operation since October 2007. In that time we have worked on many high end residences in Vancouver and Whistler area as our main focus for our architectural division.
We have a strong background in heavy structural steel as well as being self taught at stainless ornamental work and finishing. We are very proud to be able to fabricate some of the most beautiful ornamental metal work in the industry.
We are one of the only companies that is able to offer in-house ornamental stainless, aluminum and glass work as well as being fully certified for structural steel.
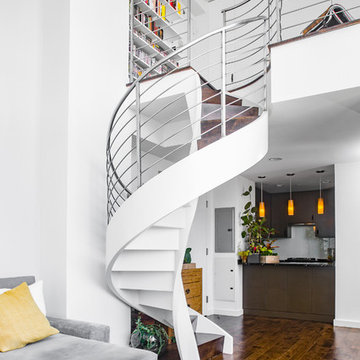
Photo: Sean Litchfield
Imagen de escalera de caracol contemporánea de tamaño medio con escalones de madera y contrahuellas de metal
Imagen de escalera de caracol contemporánea de tamaño medio con escalones de madera y contrahuellas de metal
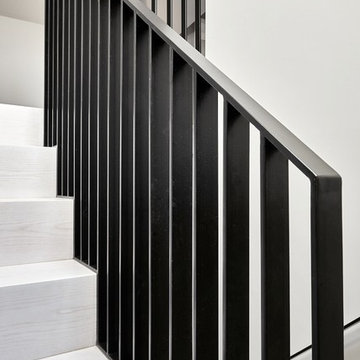
Our brief for this new monolithic staircase was to look more like a piece of art than a staircase. The staircase sits in a Grade 2 listed building and complements the period interior beautifully! The once old makeshift staircase which accessed the former servant’s quarters of the property was transformed to give them access to the loft space which they had totally renovated. After sitting down with the Donohoe’s and looking through mood boards, we came up with this design and colour wash. The substrate of the staircase was made from solid oak with our new arctic white wash finish, giving it a clean, fresh Scandinavian look. We of course had to decorate with house plants and touches of bronze. What do you think?
Photo credit: Matt Cant
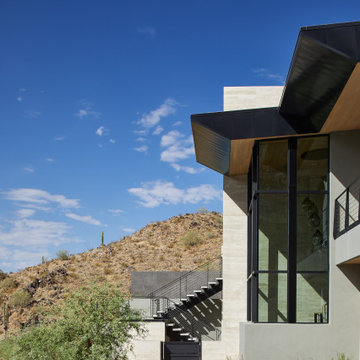
The outdoor stairway on this hillside home is an intersection of all materials influencing the architecture. The stairs lead to an upper-level pool terrace with extraordinary desert views.
Project Details // Straight Edge
Phoenix, Arizona
Architecture: Drewett Works
Builder: Sonora West Development
Interior design: Laura Kehoe
Landscape architecture: Sonoran Landesign
Photographer: Laura Moss
https://www.drewettworks.com/straight-edge/
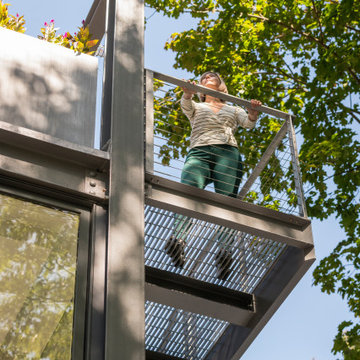
Set in the garden beside a traditional Dutch Colonial home in Wellesley, Flavin conceived this boldly modern retreat, built of steel, wood and concrete. The building is designed to engage the client’s passions for gardening, entertaining and restoring vintage Vespa scooters. The Vespa repair shop and garage are on the first floor. The second floor houses a home office and veranda. On top is a roof deck with space for lounging and outdoor dining, surrounded by a vegetable garden in raised planters. The structural steel frame of the building is left exposed; and the side facing the public side is draped with a mahogany screen that creates privacy in the building and diffuses the dappled light filtered through the trees. Photo by: Peter Vanderwarker Photography
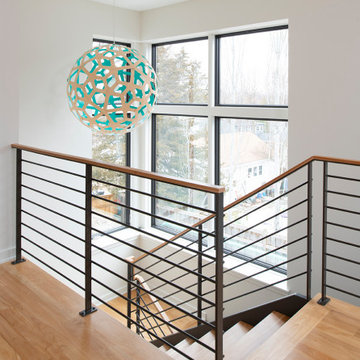
Modelo de escalera en U actual de tamaño medio con escalones de madera, contrahuellas de metal y barandilla de varios materiales
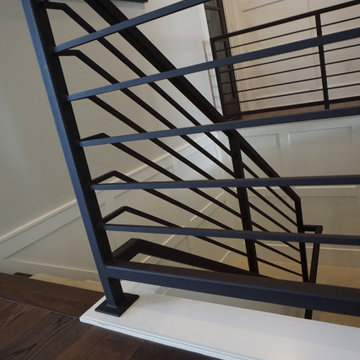
We specialize in stairways, railings, driveway gates, and fencing, and can fabricate any design or style based on a client’s request—regardless of size or complexity.
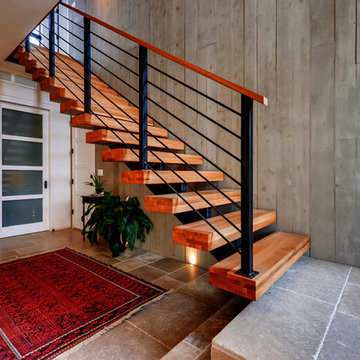
Rodwin Architecture & Skycastle Homes
Location: Boulder, CO, United States
The homeowner wanted something bold and unique for his home. He asked that it be warm in its material palette, strongly connected to its site and deep green in its performance. This 3,000 sf. modern home’s design reflects a carefully crafted balance between capturing mountain views and passive solar design. On the ground floor, interior Travertine tile radiant heated floors flow out through broad sliding doors to the white concrete patio and then dissolves into the landscape. A built-in BBQ and gas fire pit create an outdoor room. The ground floor has a sunny, simple open concept floor plan that joins all the public social spaces and creates a gracious indoor/outdoor flow. The sleek kitchen has an urban cultivator (for fresh veggies) and a quick connection to the raised bed garden and small fruit tree orchard outside.
Follow the floating staircase up the board-formed concrete tile wall. At the landing your view continues out over a “live roof”. The second floor’s 14ft tall ceilings open to giant views of the Flatirons and towering trees. Clerestory windows allow in high light, and create a floating roof effect as the Doug Fir ceiling continues out to form the large eaves; we protected the house’s large windows from overheating by creating an enormous cantilevered hat. The upper floor has a bedroom on each end and is centered around the spacious family room, where music is the main activity. The family room has a nook for a mini-home office featuring a floating wood desk. Forming one wall of the family room, a custom-designed pair of laser-cut barn doors inspired by a forest of trees opens to an 18th century Chinese day-bed. The bathrooms sport hand-made glass mosaic tiles; the daughter’s shower is designed to resemble a waterfall. This near-Net-Zero Energy home achieved LEED Gold certification. It has 10kWh of solar panels discretely tucked onto the roof, a ground source heat pump & boiler, foam insulation, an ERV, Energy Star windows and appliances, all LED lights and water conserving plumbing fixtures. Built by Skycastle Construction.

Located in a historic building once used as a warehouse. The 12,000 square foot residential conversion is designed to support the historical with the modern. The living areas and roof fabrication were intended to allow for a seamless shift between indoor and outdoor. The exterior view opens for a grand scene over the Mississippi River and the Memphis skyline. The primary objective of the plan was to unite the different spaces in a meaningful way; from the custom designed lower level wine room, to the entry foyer, to the two-story library and mezzanine. These elements are orchestrated around a bright white central atrium and staircase, an ideal backdrop to the client’s evolving art collection.
Greg Boudouin, Interiors
Alyssa Rosenheck: Photos
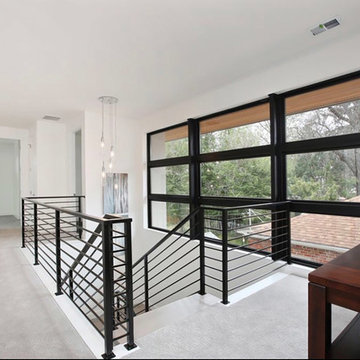
This was a brand new construction in a really beautiful Denver neighborhood. My client wanted a modern style across the board keeping functionality and costs in mind at all times. Beautiful Scandinavian white oak hardwood floors were used throughout the house.
I designed this two-tone kitchen to bring a lot of personality to the space while keeping it simple combining white countertops and black light fixtures.
Project designed by Denver, Colorado interior designer Margarita Bravo. She serves Denver as well as surrounding areas such as Cherry Hills Village, Englewood, Greenwood Village, and Bow Mar.
For more about MARGARITA BRAVO, click here: https://www.margaritabravo.com/
To learn more about this project, click here: https://www.margaritabravo.com/portfolio/bonnie-brae/
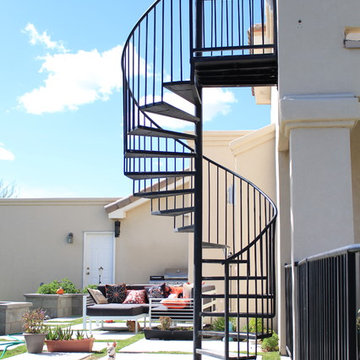
Spiral Staircase
Ejemplo de escalera de caracol clásica de tamaño medio con escalones de metal, contrahuellas de metal y barandilla de metal
Ejemplo de escalera de caracol clásica de tamaño medio con escalones de metal, contrahuellas de metal y barandilla de metal
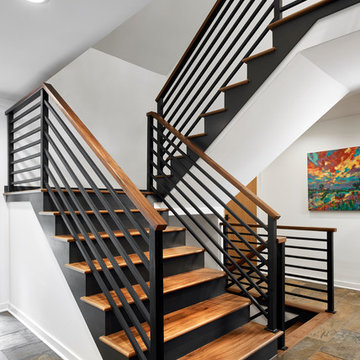
Peter VonDeLinde Visuals
Imagen de escalera en U marinera de tamaño medio con escalones de madera, contrahuellas de metal y barandilla de varios materiales
Imagen de escalera en U marinera de tamaño medio con escalones de madera, contrahuellas de metal y barandilla de varios materiales
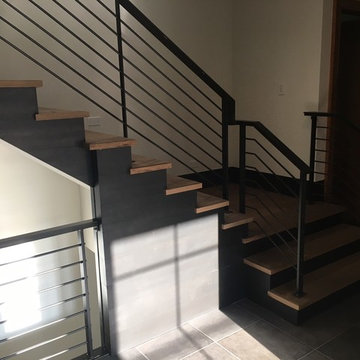
Interior Black Steel Railing
Imagen de escalera en L moderna de tamaño medio con escalones de metal, contrahuellas de metal y barandilla de varios materiales
Imagen de escalera en L moderna de tamaño medio con escalones de metal, contrahuellas de metal y barandilla de varios materiales
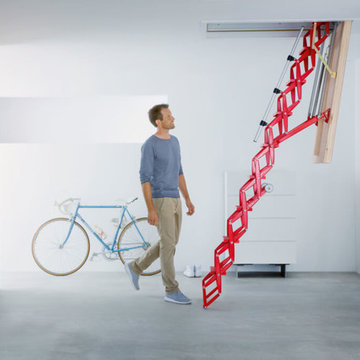
Strong and robust loft ladder, combining an aluminium concertina staircase with a highly insulated wooden hatch box. Counter-balanced spring means that it is very easy to operate - requiring just 3kg of operating load. Shown here in a bold red powder coat finish.
3.865 fotos de escaleras con contrahuellas de metal
1