203 fotos de escaleras clásicas con contrahuellas de metal
Filtrar por
Presupuesto
Ordenar por:Popular hoy
1 - 20 de 203 fotos
Artículo 1 de 3
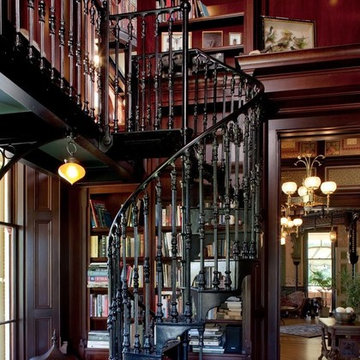
Foto de escalera de caracol tradicional con escalones de metal, contrahuellas de metal y barandilla de metal

we build any size needed
Imagen de escalera exterior tradicional grande con escalones de metal, contrahuellas de metal, barandilla de metal y madera
Imagen de escalera exterior tradicional grande con escalones de metal, contrahuellas de metal, barandilla de metal y madera
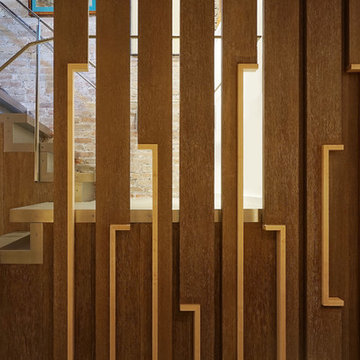
Detail of the Screen Wall Partition designed using solid wood against the stair which featured stainless steel metal treads and rail.
All images © Thomas Allen
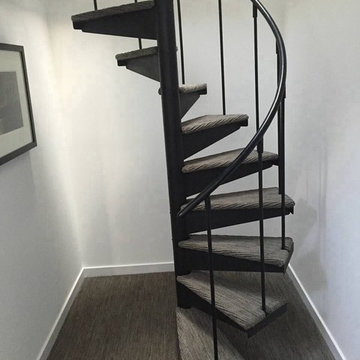
Modelo de escalera de caracol tradicional de tamaño medio con escalones enmoquetados, contrahuellas de metal y barandilla de metal
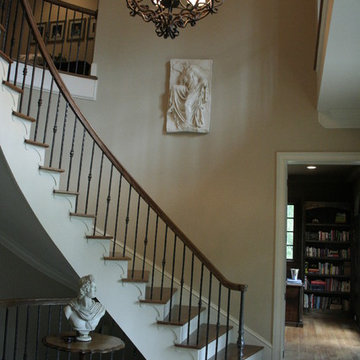
Kellee Metty
Modelo de escalera curva tradicional grande con escalones de madera y contrahuellas de metal
Modelo de escalera curva tradicional grande con escalones de madera y contrahuellas de metal
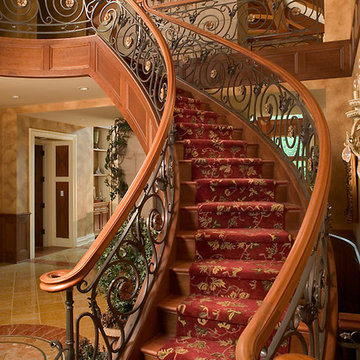
Torrey Pines is a stately European-style home. Patterned brick, arched picture windows, and a three-story turret accentuate the exterior. Upon entering the foyer, guests are welcomed by the sight of a sweeping circular stair leading to an overhead balcony.
Filigreed brackets, arched ceiling beams, tiles and bead board adorn the high, vaulted ceilings of the home. The kitchen is spacious, with a center island and elegant dining area bordered by tall windows. On either side of the kitchen are living spaces and a three-season room, all with fireplaces.
The library is a two-story room at the front of the house, providing an office area and study. A main-floor master suite includes dual walk-in closets, a large bathroom, and access to the lower level via a small spiraling staircase. Also en suite is a hot tub room in the octagonal space of the home’s turret, offering expansive views of the surrounding landscape.
The upper level includes a guest suite, two additional bedrooms, a studio and a playroom. The lower level offers billiards, a circle bar and dining area, more living space, a cedar closet, wine cellar, exercise facility and golf practice room.
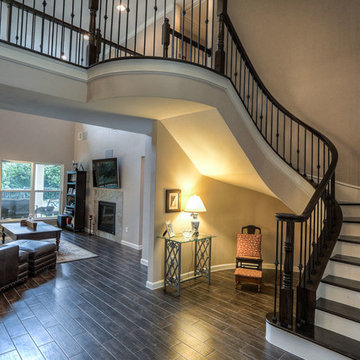
Diseño de escalera curva tradicional de tamaño medio con escalones de madera pintada y contrahuellas de metal
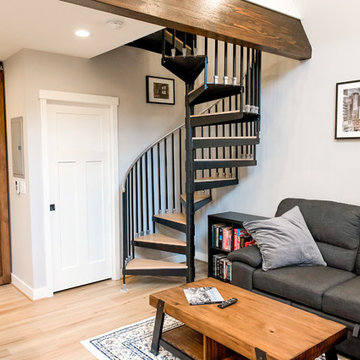
Our clients were looking to build an income property for use as a short term rental in their backyard. In order to keep maximize the available space on a limited footprint, we designed the ADU around a spiral staircase leading up to the loft bedroom. The vaulted ceiling gives the small space a much larger appearance.
To provide privacy for both the renters and the homeowners, the ADU was set apart from the house with its own private entrance.
The design of the ADU was done with local Pacific Northwest aesthetics in mind, including green exterior paint and a mixture of woodgrain and metal fixtures for the interior.
Durability was a major concern for the homeowners. In order to minimize potential damages from renters, we selected quartz countertops and waterproof flooring. We also used a high-quality interior paint that will stand the test of time and clean easily.
The end result of this project was exactly what the client was hoping for, and the rental consistently receives 5-star reviews on Airbnb.
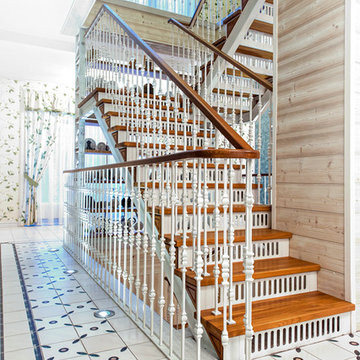
Фото: Ася Гордеева www.gordeeva.info
Ejemplo de escalera en U tradicional con escalones de madera y contrahuellas de metal
Ejemplo de escalera en U tradicional con escalones de madera y contrahuellas de metal
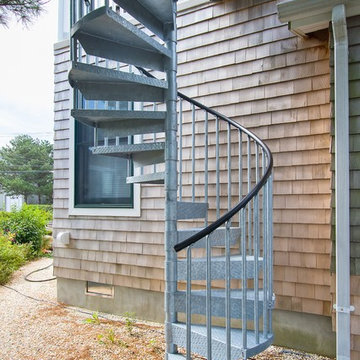
Diseño de escalera de caracol clásica pequeña con escalones de metal y contrahuellas de metal
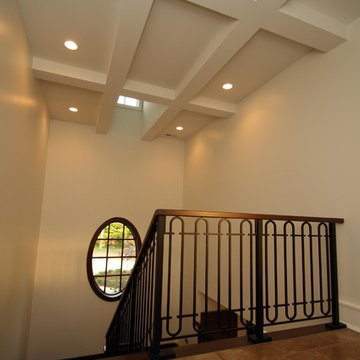
Marika Designs
Imagen de escalera en U tradicional de tamaño medio con escalones de madera, contrahuellas de metal y barandilla de metal
Imagen de escalera en U tradicional de tamaño medio con escalones de madera, contrahuellas de metal y barandilla de metal
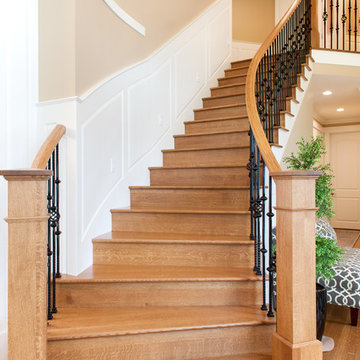
Foto de escalera curva tradicional de tamaño medio con escalones de madera y contrahuellas de metal
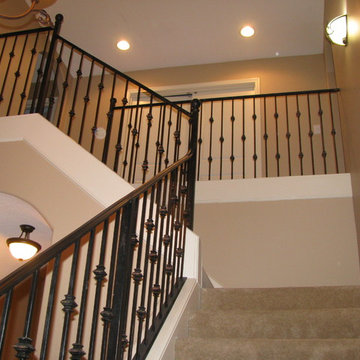
Imagen de escalera en L tradicional de tamaño medio con escalones enmoquetados y contrahuellas de metal
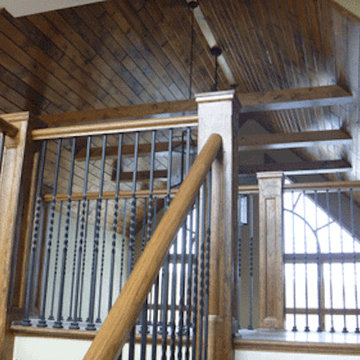
Ejemplo de escalera en L tradicional de tamaño medio con escalones de madera y contrahuellas de metal
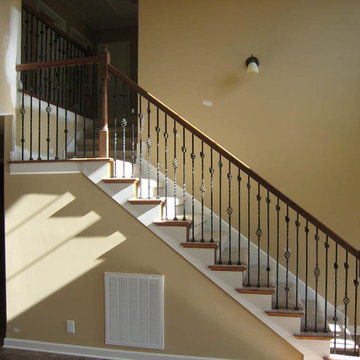
Modelo de escalera en L clásica con escalones enmoquetados y contrahuellas de metal
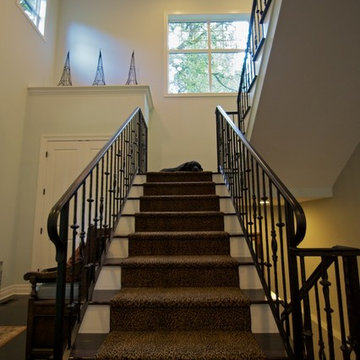
Diseño de escalera en U clásica de tamaño medio con escalones enmoquetados y contrahuellas de metal
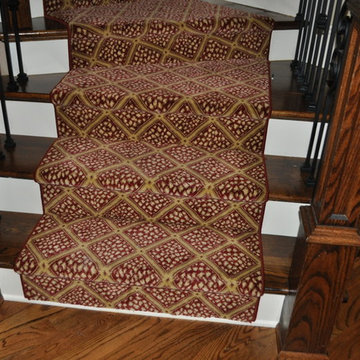
Builder
Foto de escalera curva clásica de tamaño medio con escalones de madera y contrahuellas de metal
Foto de escalera curva clásica de tamaño medio con escalones de madera y contrahuellas de metal
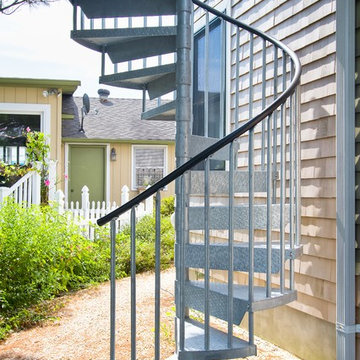
Foto de escalera de caracol clásica pequeña con escalones de metal y contrahuellas de metal
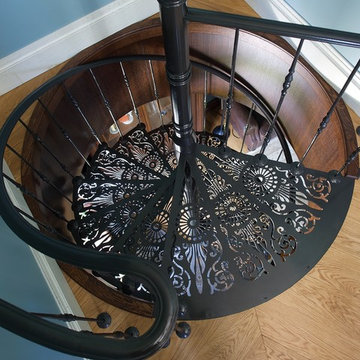
Modelo de escalera curva tradicional de tamaño medio con escalones de metal y contrahuellas de metal
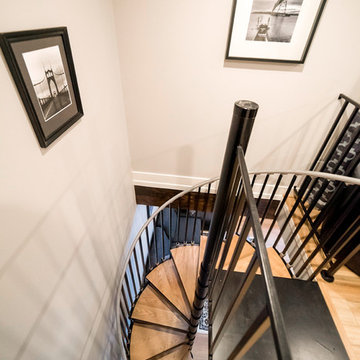
Our clients were looking to build an income property for use as a short term rental in their backyard. In order to keep maximize the available space on a limited footprint, we designed the ADU around a spiral staircase leading up to the loft bedroom. The vaulted ceiling gives the small space a much larger appearance.
To provide privacy for both the renters and the homeowners, the ADU was set apart from the house with its own private entrance.
The design of the ADU was done with local Pacific Northwest aesthetics in mind, including green exterior paint and a mixture of woodgrain and metal fixtures for the interior.
Durability was a major concern for the homeowners. In order to minimize potential damages from renters, we selected quartz countertops and waterproof flooring. We also used a high-quality interior paint that will stand the test of time and clean easily.
The end result of this project was exactly what the client was hoping for, and the rental consistently receives 5-star reviews on Airbnb.
203 fotos de escaleras clásicas con contrahuellas de metal
1