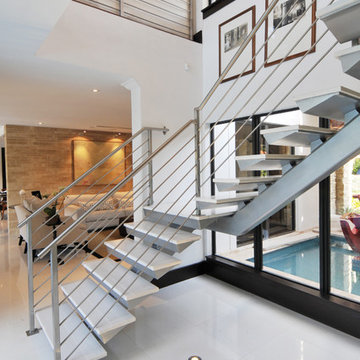Escaleras
Ordenar por:Popular hoy
1 - 20 de 610 fotos
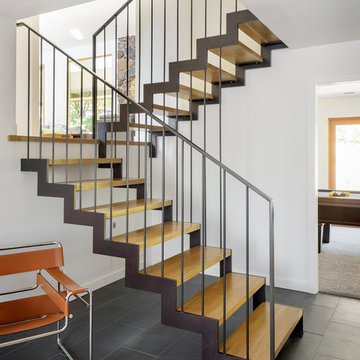
Photo Credits: Aaron Leitz
Ejemplo de escalera en U moderna de tamaño medio con escalones de madera, contrahuellas de metal y barandilla de metal
Ejemplo de escalera en U moderna de tamaño medio con escalones de madera, contrahuellas de metal y barandilla de metal

Lucas Allen
Modelo de escalera curva tradicional renovada extra grande con escalones de madera y contrahuellas de metal
Modelo de escalera curva tradicional renovada extra grande con escalones de madera y contrahuellas de metal

Atelier MEP
Modelo de escalera en L actual de tamaño medio con escalones de madera y contrahuellas de metal
Modelo de escalera en L actual de tamaño medio con escalones de madera y contrahuellas de metal

Fully integrated Signature Estate featuring Creston controls and Crestron panelized lighting, and Crestron motorized shades and draperies, whole-house audio and video, HVAC, voice and video communication atboth both the front door and gate. Modern, warm, and clean-line design, with total custom details and finishes. The front includes a serene and impressive atrium foyer with two-story floor to ceiling glass walls and multi-level fire/water fountains on either side of the grand bronze aluminum pivot entry door. Elegant extra-large 47'' imported white porcelain tile runs seamlessly to the rear exterior pool deck, and a dark stained oak wood is found on the stairway treads and second floor. The great room has an incredible Neolith onyx wall and see-through linear gas fireplace and is appointed perfectly for views of the zero edge pool and waterway.
The club room features a bar and wine featuring a cable wine racking system, comprised of cables made from the finest grade of stainless steel that makes it look as though the wine is floating on air. A center spine stainless steel staircase has a smoked glass railing and wood handrail.

Foto de escalera suspendida contemporánea pequeña con escalones de metal, contrahuellas de metal y barandilla de metal
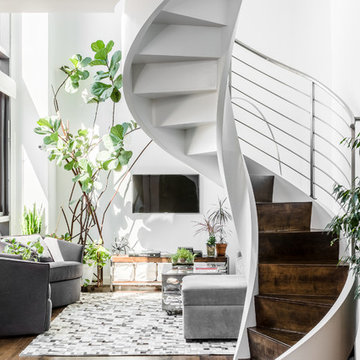
Photo: Sean Litchfield
Imagen de escalera curva actual de tamaño medio con escalones de madera y contrahuellas de metal
Imagen de escalera curva actual de tamaño medio con escalones de madera y contrahuellas de metal
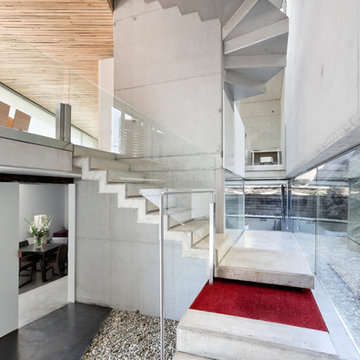
Adrian Vazquez
Foto de escalera suspendida industrial grande con escalones de metal y contrahuellas de metal
Foto de escalera suspendida industrial grande con escalones de metal y contrahuellas de metal

This stunning spiral stair grants multistory access within a beautiful, modern home designed with green principles by Carter + Burton Architecture. This is a 10' high 6' diameter stair with 22.5 degree oak covered treads, featuring stainless steel rail with 5 line rail infill. The rail extends around the stair opening, balcony, and loft area for a beautiful, integrated, thoroughly modern statement.
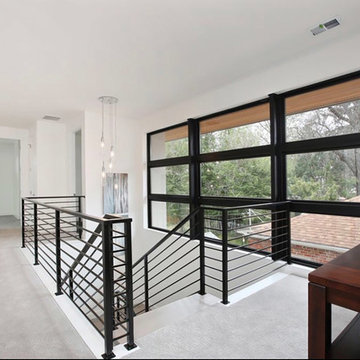
This was a brand new construction in a really beautiful Denver neighborhood. My client wanted a modern style across the board keeping functionality and costs in mind at all times. Beautiful Scandinavian white oak hardwood floors were used throughout the house.
I designed this two-tone kitchen to bring a lot of personality to the space while keeping it simple combining white countertops and black light fixtures.
Project designed by Denver, Colorado interior designer Margarita Bravo. She serves Denver as well as surrounding areas such as Cherry Hills Village, Englewood, Greenwood Village, and Bow Mar.
For more about MARGARITA BRAVO, click here: https://www.margaritabravo.com/
To learn more about this project, click here: https://www.margaritabravo.com/portfolio/bonnie-brae/
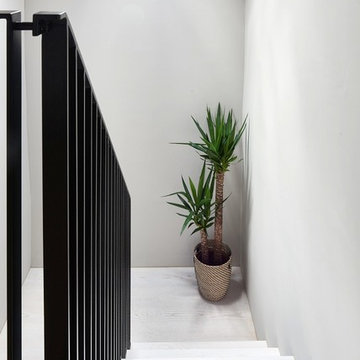
Our brief for this new monolithic staircase was to look more like a piece of art than a staircase. The staircase sits in a Grade 2 listed building and complements the period interior beautifully! The once old makeshift staircase which accessed the former servant’s quarters of the property was transformed to give them access to the loft space which they had totally renovated. After sitting down with the Donohoe’s and looking through mood boards, we came up with this design and colour wash. The substrate of the staircase was made from solid oak with our new arctic white wash finish, giving it a clean, fresh Scandinavian look. We of course had to decorate with house plants and touches of bronze. What do you think?
Photo credit: Matt Cant
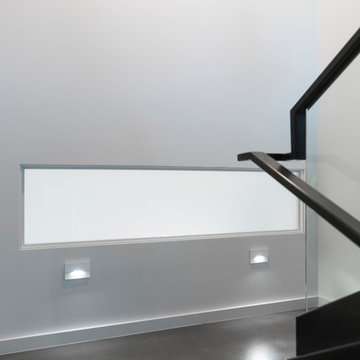
Modelo de escalera en U actual de tamaño medio con escalones de hormigón, contrahuellas de metal y barandilla de vidrio
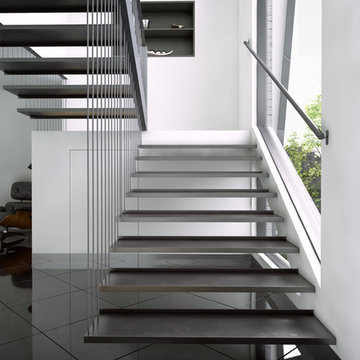
This cutting edge home was designed to create a strong bond with the internal spaces and external landscape while accommodating a personal art collection. Incorporating Feng Shui principles and good use of solar orientation makes this a light, peaceful and harmonious home.
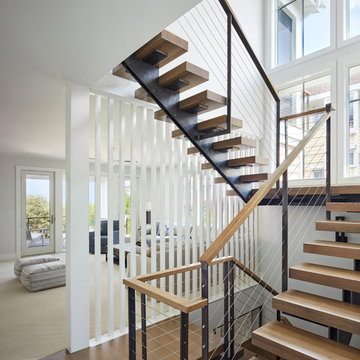
Adding a floating staircase supported by exposed black steel incorporates a modern detail that is visible on each floor. It is a key element in how the space around it was designed. The wood treads were stained to match the hardwood throughout to create s seamless transition from one floor to the next.
Halkin Mason Photography
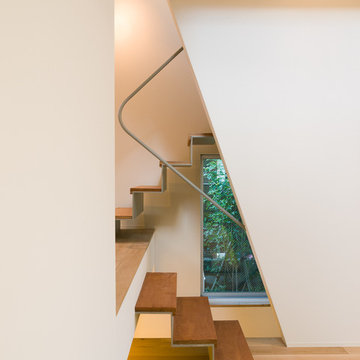
Imagen de escalera contemporánea con escalones de madera, contrahuellas de metal y barandilla de metal
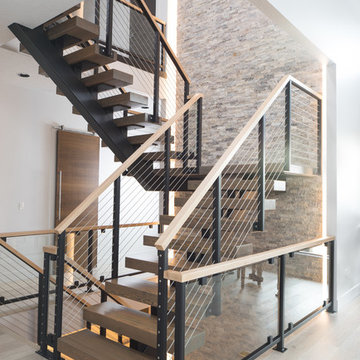
Ejemplo de escalera suspendida contemporánea grande con escalones de madera, contrahuellas de metal y barandilla de cable
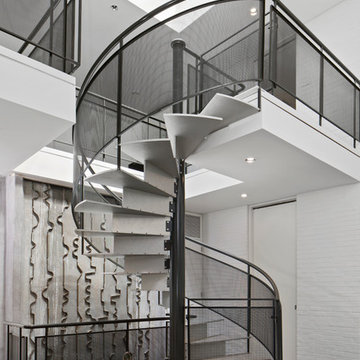
Greg Grupenhof Photography
Modelo de escalera de caracol contemporánea de tamaño medio con escalones de metal y contrahuellas de metal
Modelo de escalera de caracol contemporánea de tamaño medio con escalones de metal y contrahuellas de metal
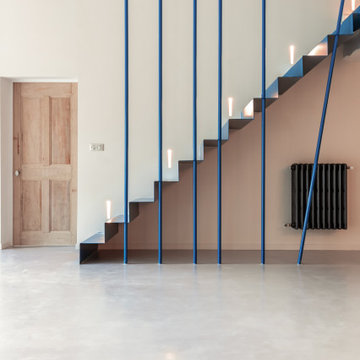
Escalier avec rampe en métal bleu dans un mas provençal
Imagen de escalera recta contemporánea de tamaño medio con escalones de metal, contrahuellas de metal y barandilla de metal
Imagen de escalera recta contemporánea de tamaño medio con escalones de metal, contrahuellas de metal y barandilla de metal
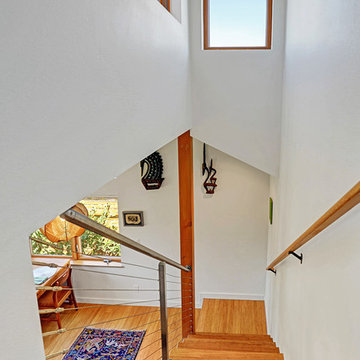
Stainless steel top rail on left side and cable railing system.
Foto de escalera recta clásica renovada pequeña con escalones de madera, contrahuellas de metal y barandilla de cable
Foto de escalera recta clásica renovada pequeña con escalones de madera, contrahuellas de metal y barandilla de cable
1

