101 fotos de escaleras con contrahuellas de metal y barandilla de cable
Filtrar por
Presupuesto
Ordenar por:Popular hoy
1 - 20 de 101 fotos
Artículo 1 de 3

Located in a historic building once used as a warehouse. The 12,000 square foot residential conversion is designed to support the historical with the modern. The living areas and roof fabrication were intended to allow for a seamless shift between indoor and outdoor. The exterior view opens for a grand scene over the Mississippi River and the Memphis skyline. The primary objective of the plan was to unite the different spaces in a meaningful way; from the custom designed lower level wine room, to the entry foyer, to the two-story library and mezzanine. These elements are orchestrated around a bright white central atrium and staircase, an ideal backdrop to the client’s evolving art collection.
Greg Boudouin, Interiors
Alyssa Rosenheck: Photos
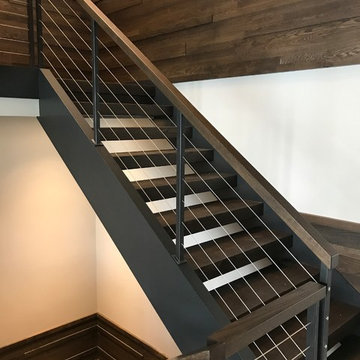
Diseño de escalera en L minimalista extra grande con escalones de madera, contrahuellas de metal y barandilla de cable
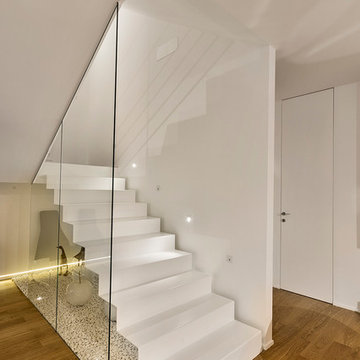
Antonio e Roberto Tartaglione
Diseño de escalera suspendida contemporánea de tamaño medio con escalones de metal, contrahuellas de metal y barandilla de cable
Diseño de escalera suspendida contemporánea de tamaño medio con escalones de metal, contrahuellas de metal y barandilla de cable
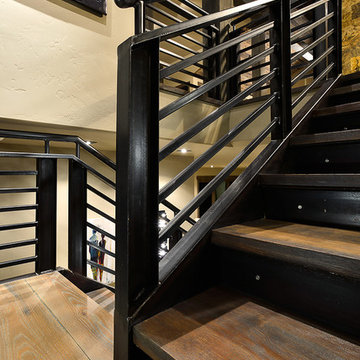
Modelo de escalera en U rural de tamaño medio con escalones de madera, contrahuellas de metal y barandilla de cable

Packing a lot of function into a small space requires ingenuity and skill, exactly what was needed for this one-bedroom gut in the Meatpacking District. When Axis Mundi was done, all that remained was the expansive arched window. Now one enters onto a pristine white-walled loft warmed by new zebrano plank floors. A new powder room and kitchen are at right. On the left, the lean profile of a folded steel stair cantilevered off the wall allows access to the bedroom above without eating up valuable floor space. Beyond, a living room basks in ample natural light. To allow that light to penetrate to the darkest corners of the bedroom, while also affording the owner privacy, the façade of the master bath, as well as the railing at the edge of the mezzanine space, are sandblasted glass. Finally, colorful furnishings, accessories and photography animate the simply articulated architectural envelope.
Project Team: John Beckmann, Nick Messerlian and Richard Rosenbloom
Photographer: Mikiko Kikuyama
© Axis Mundi Design LLC
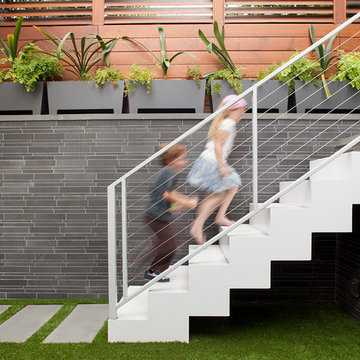
Diseño de escalera exterior actual con escalones de metal, contrahuellas de metal y barandilla de cable
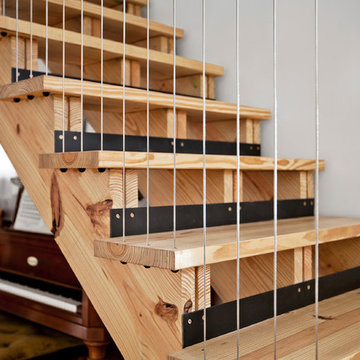
Detail view of open-riser architectural stair featuring vertical cable guardrail and upright piano integration - Architecture/Interiors/Renderings/Photography: HAUS | Architecture - Construction Management: WERK | Building Modern
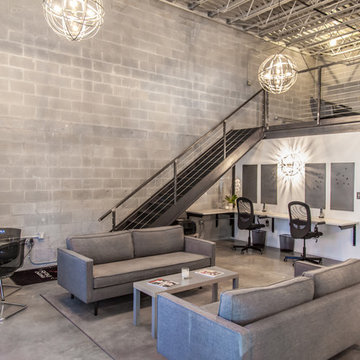
Photo By Gannon
Imagen de escalera industrial con escalones de metal, contrahuellas de metal y barandilla de cable
Imagen de escalera industrial con escalones de metal, contrahuellas de metal y barandilla de cable
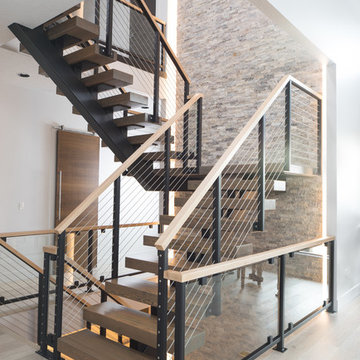
Ejemplo de escalera suspendida contemporánea grande con escalones de madera, contrahuellas de metal y barandilla de cable
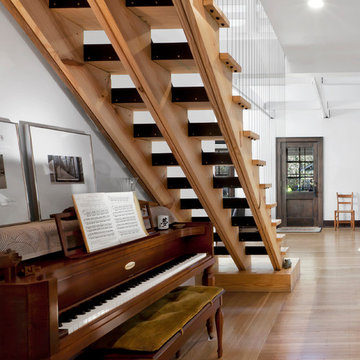
New open riser architectural 'stair harp' celebrates hand-made craft and material with a touch of modern and upright piano integration - Architecture/Interior Design/Renderings/Photography: HAUS | Architecture - Construction Management: WERK | Building Modern
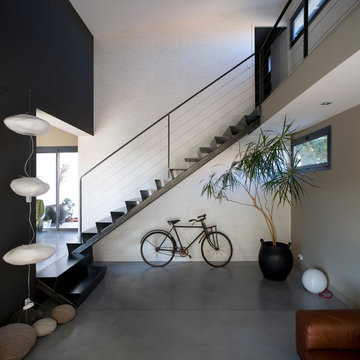
Imagen de escalera recta actual con escalones de metal, contrahuellas de metal y barandilla de cable
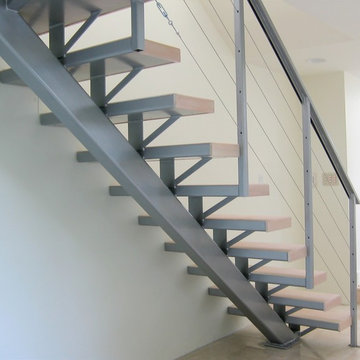
Foto de escalera recta actual grande con escalones de madera, contrahuellas de metal y barandilla de cable
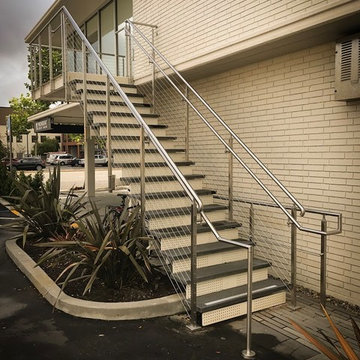
Ejemplo de escalera recta moderna grande con contrahuellas de metal y barandilla de cable
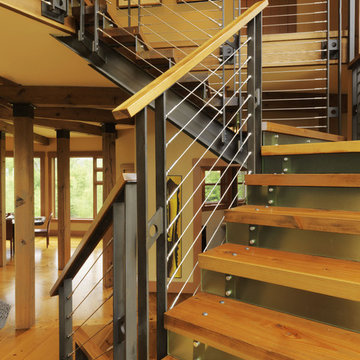
Photography by Susan Teare
Foto de escalera actual con contrahuellas de metal, escalones de madera y barandilla de cable
Foto de escalera actual con contrahuellas de metal, escalones de madera y barandilla de cable
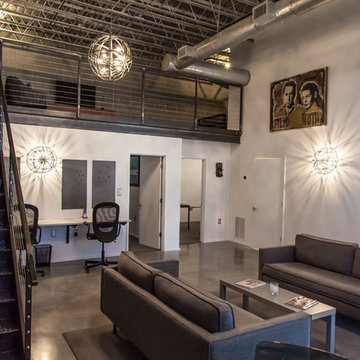
Photo By Gannon
Imagen de escalera industrial con escalones de metal, contrahuellas de metal y barandilla de cable
Imagen de escalera industrial con escalones de metal, contrahuellas de metal y barandilla de cable
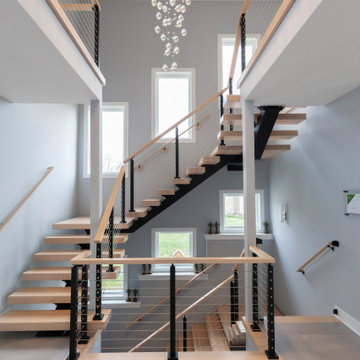
Architect: Meyer Design
Photos: Jody Kmetz
Foto de escalera suspendida moderna grande con escalones de madera, contrahuellas de metal y barandilla de cable
Foto de escalera suspendida moderna grande con escalones de madera, contrahuellas de metal y barandilla de cable
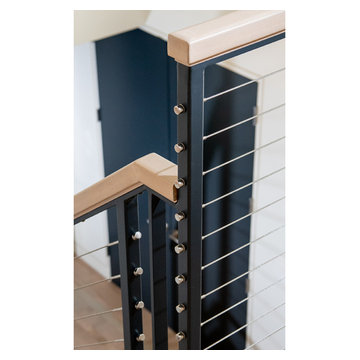
custom stair handrail detail
Imagen de escalera en L moderna pequeña con escalones de madera, contrahuellas de metal y barandilla de cable
Imagen de escalera en L moderna pequeña con escalones de madera, contrahuellas de metal y barandilla de cable
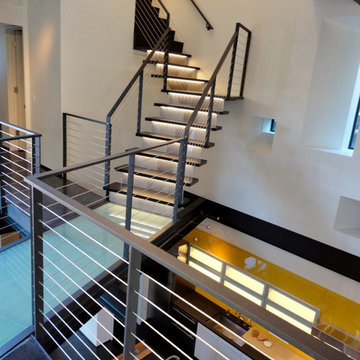
Imagen de escalera en L moderna extra grande con escalones de madera, contrahuellas de metal y barandilla de cable
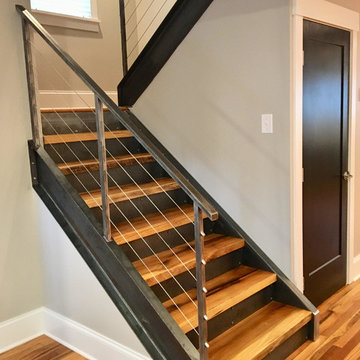
Foto de escalera en U actual de tamaño medio con escalones de madera, contrahuellas de metal y barandilla de cable
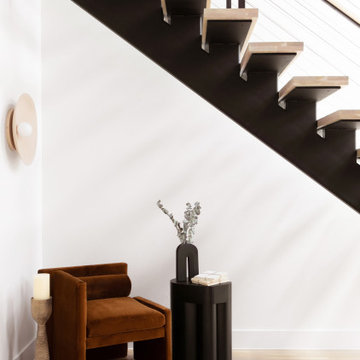
Diseño de escalera suspendida contemporánea con escalones de madera, contrahuellas de metal y barandilla de cable
101 fotos de escaleras con contrahuellas de metal y barandilla de cable
1