869 fotos de escaleras con contrahuellas de metal
Filtrar por
Presupuesto
Ordenar por:Popular hoy
1 - 20 de 869 fotos
Artículo 1 de 3

Lucas Allen
Modelo de escalera curva tradicional renovada extra grande con escalones de madera y contrahuellas de metal
Modelo de escalera curva tradicional renovada extra grande con escalones de madera y contrahuellas de metal

Atelier MEP
Modelo de escalera en L actual de tamaño medio con escalones de madera y contrahuellas de metal
Modelo de escalera en L actual de tamaño medio con escalones de madera y contrahuellas de metal

Foto de escalera suspendida urbana de tamaño medio con escalones de hormigón, barandilla de metal, ladrillo y contrahuellas de metal

Foto de escalera suspendida contemporánea pequeña con escalones de metal, contrahuellas de metal y barandilla de metal
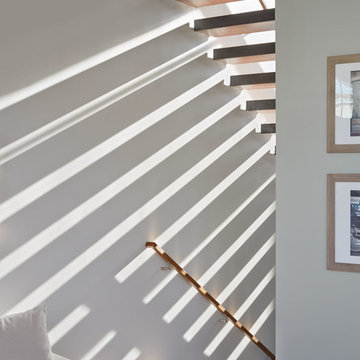
Bruce Damonte
Modelo de escalera recta minimalista pequeña con escalones de madera y contrahuellas de metal
Modelo de escalera recta minimalista pequeña con escalones de madera y contrahuellas de metal

Wood and metal are a match made in heaven. Industrial rustic at it's finest!
Diseño de escalera suspendida urbana grande con escalones de madera, contrahuellas de metal, barandilla de metal y machihembrado
Diseño de escalera suspendida urbana grande con escalones de madera, contrahuellas de metal, barandilla de metal y machihembrado

Beautiful custom barn wood loft staircase/ladder for a guest house in Sisters Oregon
Diseño de escalera en L rústica pequeña con escalones de madera, contrahuellas de metal y barandilla de metal
Diseño de escalera en L rústica pequeña con escalones de madera, contrahuellas de metal y barandilla de metal
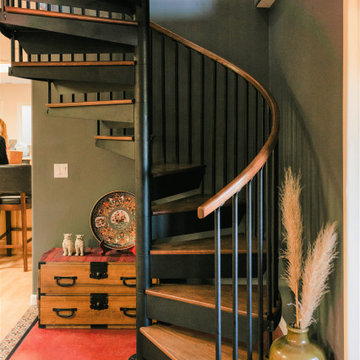
Custom Matte black steel staircase with stained red oak.
Imagen de escalera de caracol bohemia con escalones de madera, contrahuellas de metal y barandilla de varios materiales
Imagen de escalera de caracol bohemia con escalones de madera, contrahuellas de metal y barandilla de varios materiales
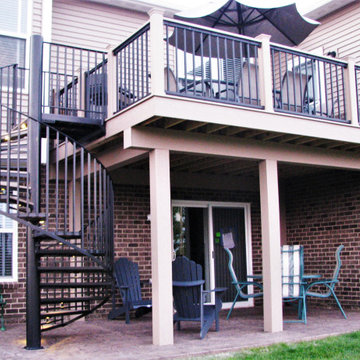
You can read more about these Iron Spiral Stairs with LED Lighting or start at the Great Lakes Metal Fabrication Steel Stairs page.
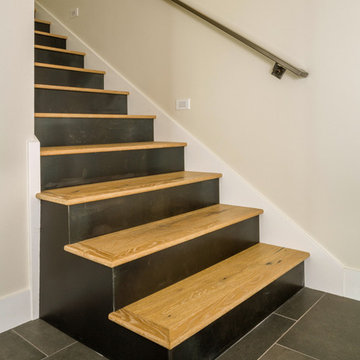
Detail of entry stair. Photography by MIke Seidl.
Foto de escalera recta moderna de tamaño medio con escalones de madera, contrahuellas de metal y barandilla de metal
Foto de escalera recta moderna de tamaño medio con escalones de madera, contrahuellas de metal y barandilla de metal

This stunning spiral stair grants multistory access within a beautiful, modern home designed with green principles by Carter + Burton Architecture. This is a 10' high 6' diameter stair with 22.5 degree oak covered treads, featuring stainless steel rail with 5 line rail infill. The rail extends around the stair opening, balcony, and loft area for a beautiful, integrated, thoroughly modern statement.
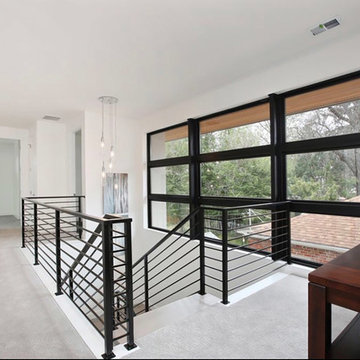
This was a brand new construction in a really beautiful Denver neighborhood. My client wanted a modern style across the board keeping functionality and costs in mind at all times. Beautiful Scandinavian white oak hardwood floors were used throughout the house.
I designed this two-tone kitchen to bring a lot of personality to the space while keeping it simple combining white countertops and black light fixtures.
Project designed by Denver, Colorado interior designer Margarita Bravo. She serves Denver as well as surrounding areas such as Cherry Hills Village, Englewood, Greenwood Village, and Bow Mar.
For more about MARGARITA BRAVO, click here: https://www.margaritabravo.com/
To learn more about this project, click here: https://www.margaritabravo.com/portfolio/bonnie-brae/
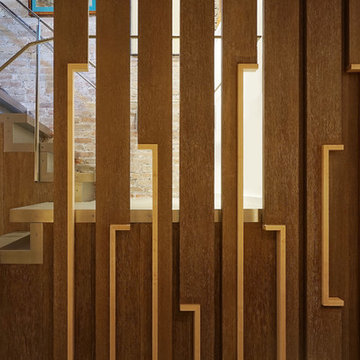
Detail of the Screen Wall Partition designed using solid wood against the stair which featured stainless steel metal treads and rail.
All images © Thomas Allen
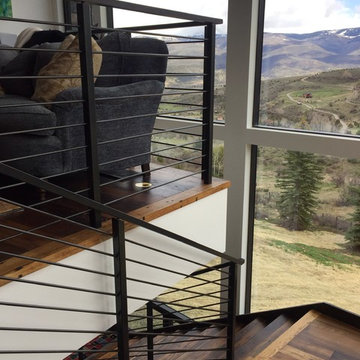
Floating stair stringers with horizontal round-bar railing
Modelo de escalera suspendida moderna extra grande con escalones de madera, contrahuellas de metal y barandilla de metal
Modelo de escalera suspendida moderna extra grande con escalones de madera, contrahuellas de metal y barandilla de metal
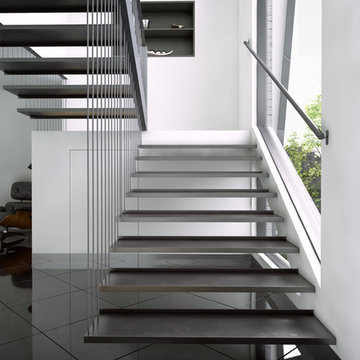
This cutting edge home was designed to create a strong bond with the internal spaces and external landscape while accommodating a personal art collection. Incorporating Feng Shui principles and good use of solar orientation makes this a light, peaceful and harmonious home.
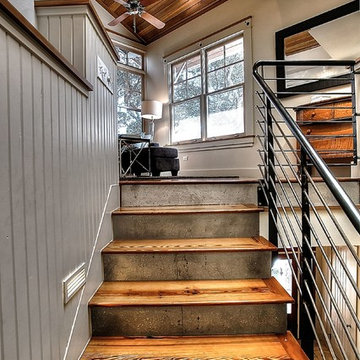
Alan Barley, AIA
This Tarrytown Residence looks rejuvenated after its modern interior restoration. Outstanding features include the pool that acts as a heating and cooling system for the house, a detached garage that doubles as a work space, and an open floor plan that allows for the most comfort and movement when in the home. This family house received a 'face-lift' with the new brighter wall color choices, the updated furniture, and the much needed TLC any house deserves. A big and wonderful change for this family house.
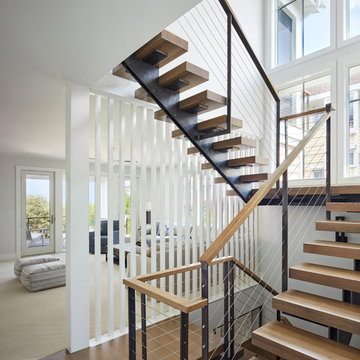
Adding a floating staircase supported by exposed black steel incorporates a modern detail that is visible on each floor. It is a key element in how the space around it was designed. The wood treads were stained to match the hardwood throughout to create s seamless transition from one floor to the next.
Halkin Mason Photography
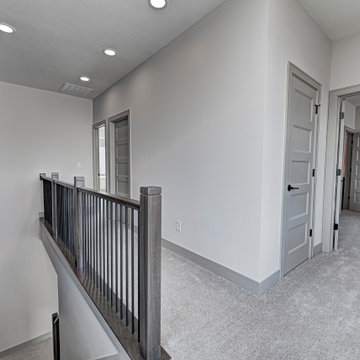
Explore urban luxury living in this new build along the scenic Midland Trace Trail, featuring modern industrial design, high-end finishes, and breathtaking views.
Project completed by Wendy Langston's Everything Home interior design firm, which serves Carmel, Zionsville, Fishers, Westfield, Noblesville, and Indianapolis.
For more about Everything Home, see here: https://everythinghomedesigns.com/
To learn more about this project, see here:
https://everythinghomedesigns.com/portfolio/midland-south-luxury-townhome-westfield/
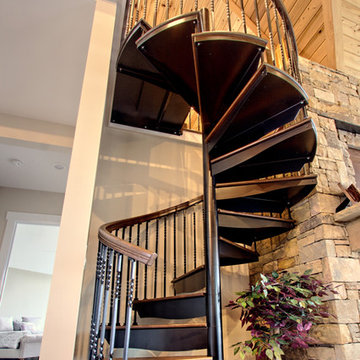
The spiral design keeps the staircase from taking up a large portion of the floor plan. It fits neatly in between a doorway and the stone fireplace in the living room.
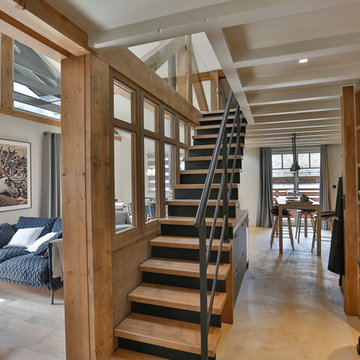
Monica Dalmasso
Diseño de escalera recta contemporánea de tamaño medio con escalones de madera y contrahuellas de metal
Diseño de escalera recta contemporánea de tamaño medio con escalones de madera y contrahuellas de metal
869 fotos de escaleras con contrahuellas de metal
1