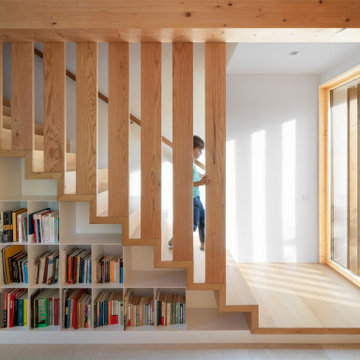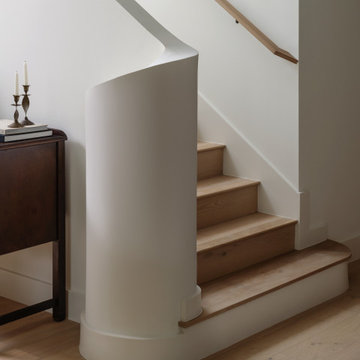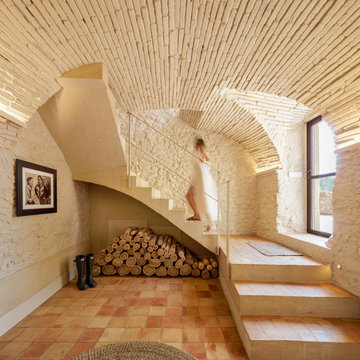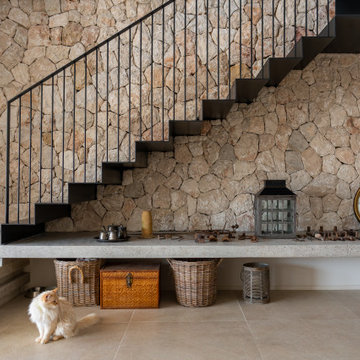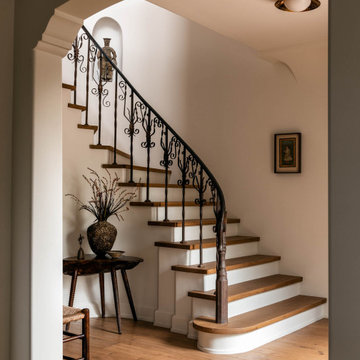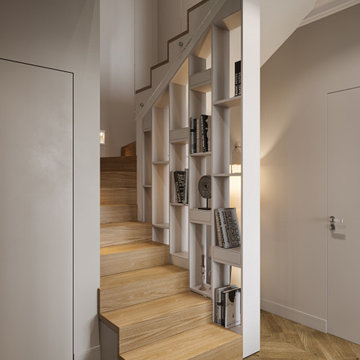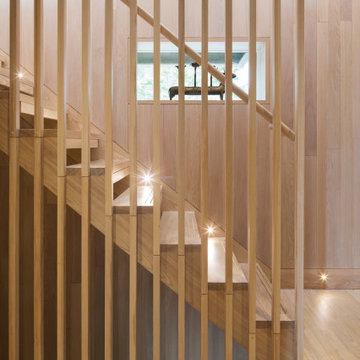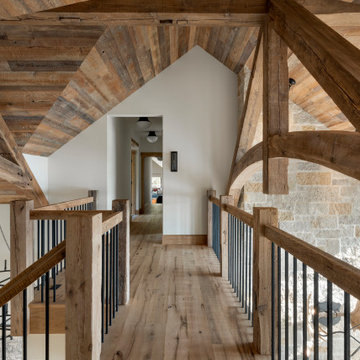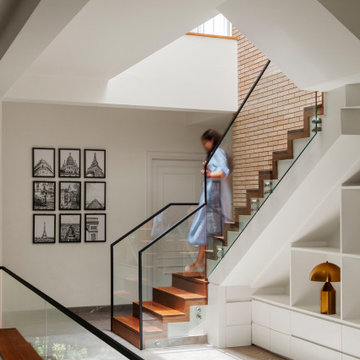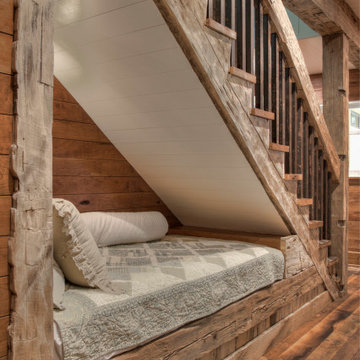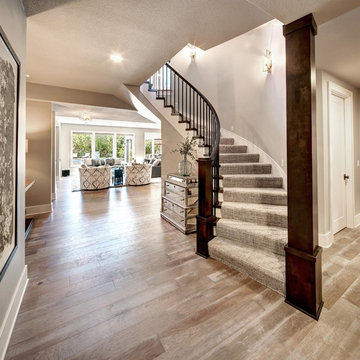167.182 fotos de escaleras marrones
Filtrar por
Presupuesto
Ordenar por:Popular hoy
1 - 20 de 167.182 fotos
Artículo 1 de 2

Imagen de escalera en U clásica renovada grande con escalones de madera, contrahuellas de madera pintada y barandilla de varios materiales

Photo by Ryann Ford
Modelo de escalera en L nórdica con escalones de madera y contrahuellas de madera
Modelo de escalera en L nórdica con escalones de madera y contrahuellas de madera

Lake Front Country Estate Front Hall, design by Tom Markalunas, built by Resort Custom Homes. Photography by Rachael Boling.
Ejemplo de escalera en U clásica extra grande con escalones de madera y contrahuellas de madera pintada
Ejemplo de escalera en U clásica extra grande con escalones de madera y contrahuellas de madera pintada

Ejemplo de escalera en U costera con escalones de madera, contrahuellas de madera pintada, barandilla de madera y machihembrado

Architecture & Interiors: Studio Esteta
Photography: Sean Fennessy
Located in an enviable position within arm’s reach of a beach pier, the refurbishment of Coastal Beach House references the home’s coastal context and pays homage to it’s mid-century bones. “Our client’s brief sought to rejuvenate the double storey residence, whilst maintaining the existing building footprint”, explains Sarah Cosentino, director of Studio Esteta.
As the orientation of the original dwelling already maximized the coastal aspect, the client engaged Studio Esteta to tailor the spatial arrangement to better accommodate their love for entertaining with minor modifications.
“In response, our design seeks to be in synergy with the mid-century character that presented, emphasizing its stylistic significance to create a light-filled, serene and relaxed interior that feels wholly connected to the adjacent bay”, Sarah explains.
The client’s deep appreciation of the mid-century design aesthetic also called for original details to be preserved or used as reference points in the refurbishment. Items such as the unique wall hooks were repurposed and a light, tactile palette of natural materials was adopted. The neutral backdrop allowed space for the client’s extensive collection of art and ceramics and avoided distracting from the coastal views.
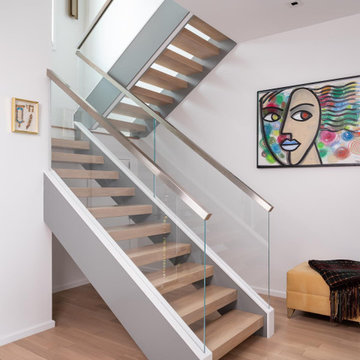
Floating staircase transitions from downstairs to upstairs. Clear glass panels run the length of the staircase, complementing the open-concept style of the stair treads. Glass railing also secures the upper balcony, while glass clips keep the panels stable.
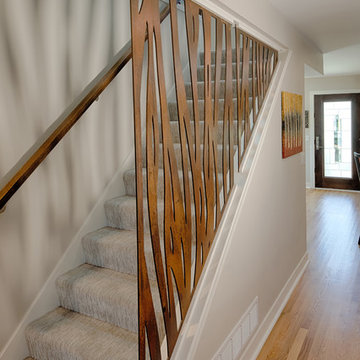
Custom, removable iron stair rail art/feature.
Diseño de escalera retro de tamaño medio
Diseño de escalera retro de tamaño medio
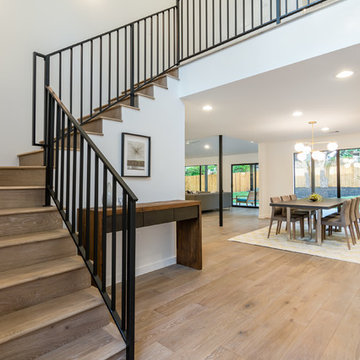
Diseño de escalera en L actual grande con escalones de madera, contrahuellas de madera y barandilla de metal

Converted a tired two-flat into a transitional single family home. The very narrow staircase was converted to an ample, bright u-shape staircase, the first floor and basement were opened for better flow, the existing second floor bedrooms were reconfigured and the existing second floor kitchen was converted to a master bath. A new detached garage was added in the back of the property.
Architecture and photography by Omar Gutiérrez, Architect
167.182 fotos de escaleras marrones
1
